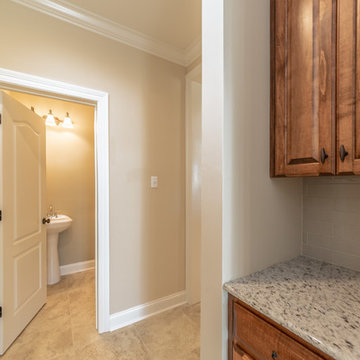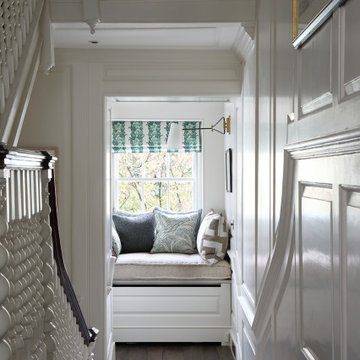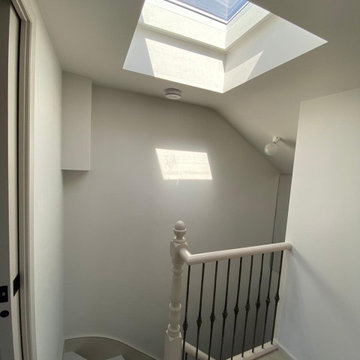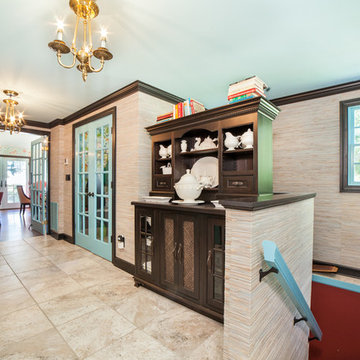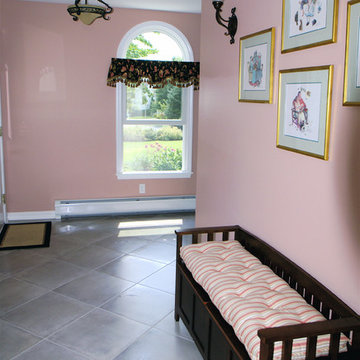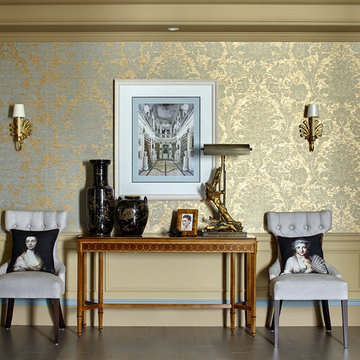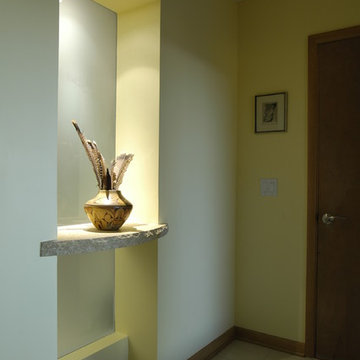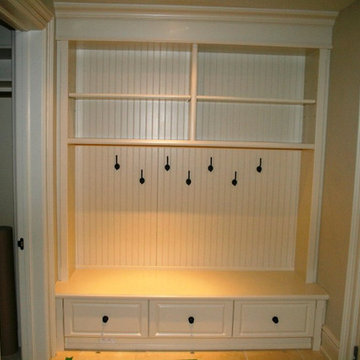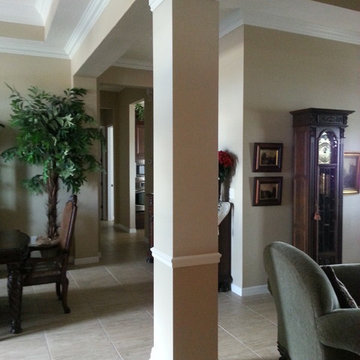トラディショナルスタイルの廊下 (セラミックタイルの床、塗装フローリング) の写真
絞り込み:
資材コスト
並び替え:今日の人気順
写真 161〜180 枚目(全 755 枚)
1/4
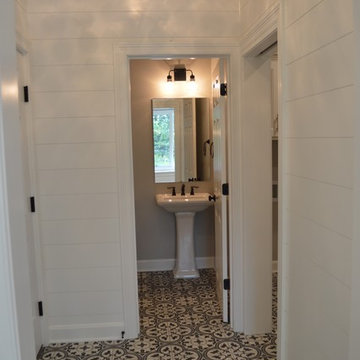
White wrapped shiplap Anti-chamber from garage to house. Flooring is with vintage printed black and white ceramic tile.
他の地域にある高級な中くらいなトラディショナルスタイルのおしゃれな廊下 (白い壁、セラミックタイルの床、マルチカラーの床) の写真
他の地域にある高級な中くらいなトラディショナルスタイルのおしゃれな廊下 (白い壁、セラミックタイルの床、マルチカラーの床) の写真
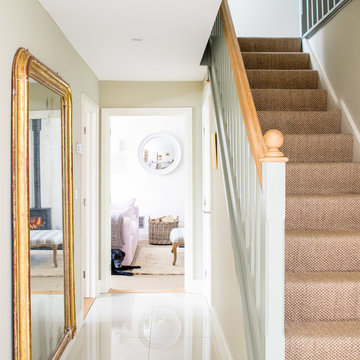
Adam Luszniak
バッキンガムシャーにある中くらいなトラディショナルスタイルのおしゃれな廊下 (ベージュの壁、セラミックタイルの床、白い床) の写真
バッキンガムシャーにある中くらいなトラディショナルスタイルのおしゃれな廊下 (ベージュの壁、セラミックタイルの床、白い床) の写真
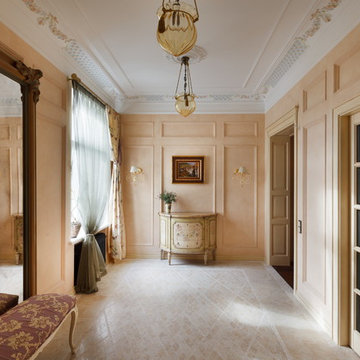
Ivan Sorokin
サンクトペテルブルクにある高級な中くらいなトラディショナルスタイルのおしゃれな廊下 (ベージュの壁、セラミックタイルの床) の写真
サンクトペテルブルクにある高級な中くらいなトラディショナルスタイルのおしゃれな廊下 (ベージュの壁、セラミックタイルの床) の写真
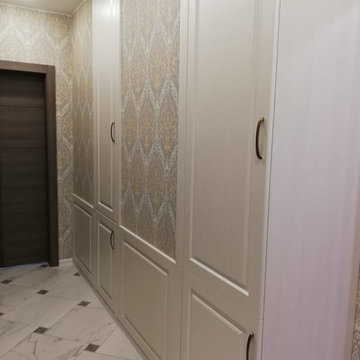
продолжением прихожей явились встроенные шкафы с аналогичными фасадами из МДФ. Чтобы композиция смотрелась единой, шкафы соединили настенные панели из МДФ,

These clients were referred to us by another happy client! They wanted to refresh the main and second levels of their early 2000 home, as well as create a more open feel to their main floor and lose some of the dated highlights like green laminate countertops, oak cabinets, flooring, and railing. A 3-way fireplace dividing the family room and dining nook was removed, and a great room concept created. Existing oak floors were sanded and refinished, the kitchen was redone with new cabinet facing, countertops, and a massive new island with additional cabinetry. A new electric fireplace was installed on the outside family room wall with a wainscoting and brick surround. Additional custom wainscoting was installed in the front entry and stairwell to the upstairs. New flooring and paint throughout, new trim, doors, and railing were also added. All three bathrooms were gutted and re-done with beautiful cabinets, counters, and tile. A custom bench with lockers and cubby storage was also created for the main floor hallway / back entry. What a transformation! A completely new and modern home inside!
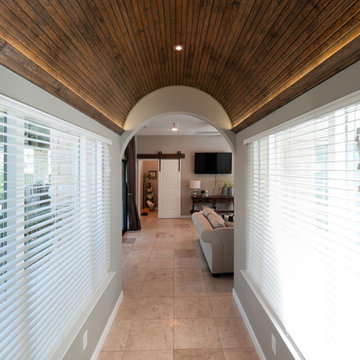
2016 Foothills in Leander, TX ©2018 John Stapleton / Focus Realty™
オースティンにある中くらいなトラディショナルスタイルのおしゃれな廊下 (ベージュの壁、セラミックタイルの床、ベージュの床) の写真
オースティンにある中くらいなトラディショナルスタイルのおしゃれな廊下 (ベージュの壁、セラミックタイルの床、ベージュの床) の写真
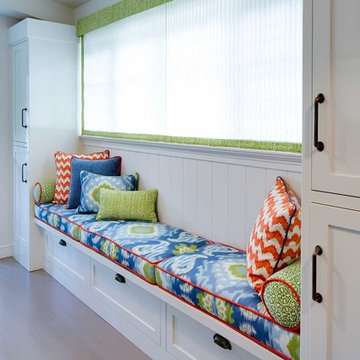
Photo by Dana Hoff & Urban Chalet Inc.
サンフランシスコにある小さなトラディショナルスタイルのおしゃれな廊下 (白い壁、塗装フローリング) の写真
サンフランシスコにある小さなトラディショナルスタイルのおしゃれな廊下 (白い壁、塗装フローリング) の写真
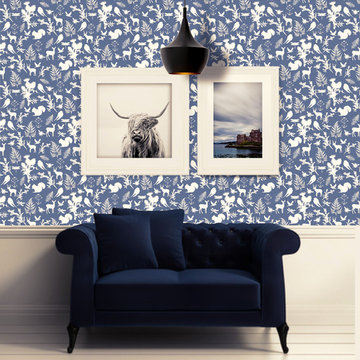
A Highland Riot’ is a collection inspired by the Scottish highlands. Highlands is a design inspired by the view from Aunt’s garden, which greeted me and my coffee every morning on my own highland adventure. This silhouette design has been designed to capture your attention, drawing you in and allowing you to get lost amongst the woodland creatures and abundance of nature which are all native to Scotland. Designed for the wilderness lovers, the explorers and those partial to a ‘wee dram’. This design can be immediately customised to any particular colourway of your choosing for large orders.
Let’s bring the outside in!
All of our wallpapers are printed right here in the UK; printed on the highest quality substrate. With each roll measuring 52cms by 10 metres. This is a paste the wall product with a straight repeat. Due to the bespoke nature of our product we strongly recommend the purchase of a 17cm by 20cm sample through our shop, prior to purchase to ensure you are happy with the colours.
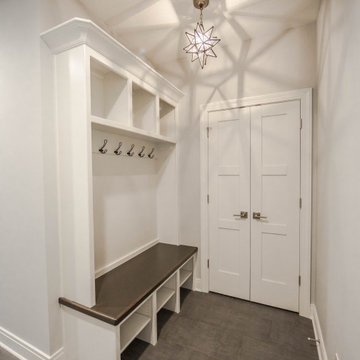
The back entry hall features a custom hall tree and coat closet.
インディアナポリスにある高級な中くらいなトラディショナルスタイルのおしゃれな廊下 (グレーの壁、セラミックタイルの床、グレーの床) の写真
インディアナポリスにある高級な中くらいなトラディショナルスタイルのおしゃれな廊下 (グレーの壁、セラミックタイルの床、グレーの床) の写真
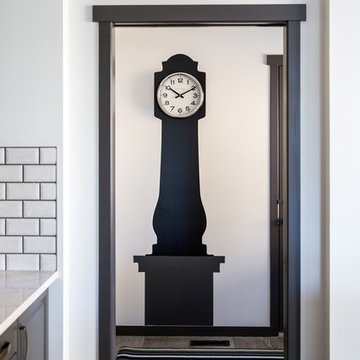
An elegant Old English style home designed by Calgary + Kelowna Interior Designer, Natalie Fuglestveit Interior Design. Photo Credit: Lindsay Nichols Photography.
Interior Design includes charcoal kitchen with raised panel cabinet doors in kitchen and bathroom, antique bronze hardware, Casearstone 5000 London Gray quartz countertops, glas antique subway backsplash tile, Blanco silgranite undermount kitchen sink, Delta Trinsic Champange Gold kitchen faucet, old English light fixtures, custom designed by NFID tapered upholstered eating bar stools, navy velvet drapery with double euro pinch pleat, antique wood chandelier in dining room, grandfather clock decal in mudroom, tech room with feature wall DIY painted navy with gold moulding, Pottery Barn printers desk, navy wool upholstered vintage armchair, gold Hudson Valley semi-flush light fixture, Thibaut grey and white trellis wallpapered hallway, herringbone tile floors in ensuite, damask wallpaper in master bedroom, antique accessories, and toile custom designed pillows.
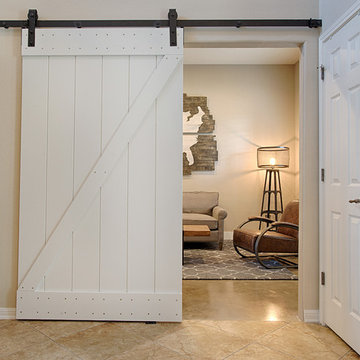
オースティンにある中くらいなトラディショナルスタイルのおしゃれな廊下 (ベージュの壁、セラミックタイルの床) の写真
トラディショナルスタイルの廊下 (セラミックタイルの床、塗装フローリング) の写真
9
