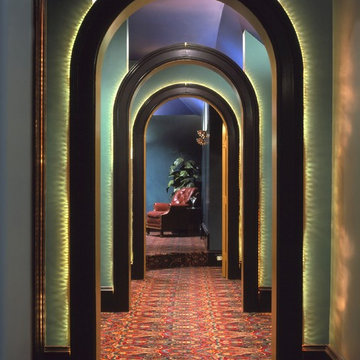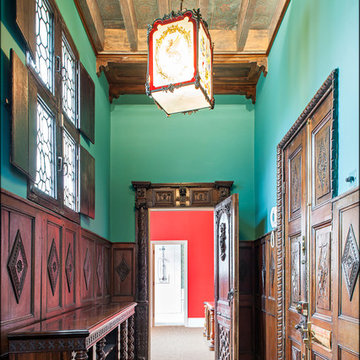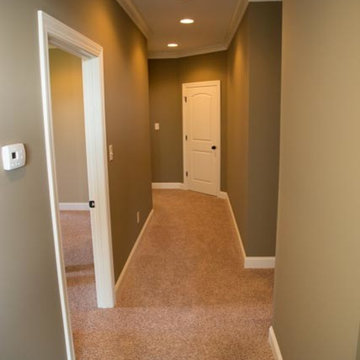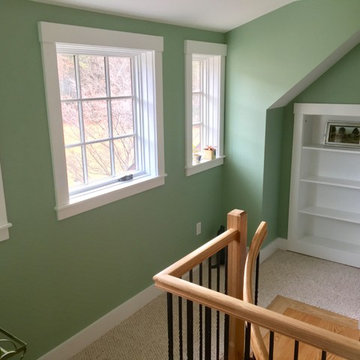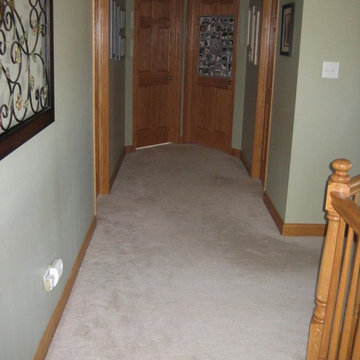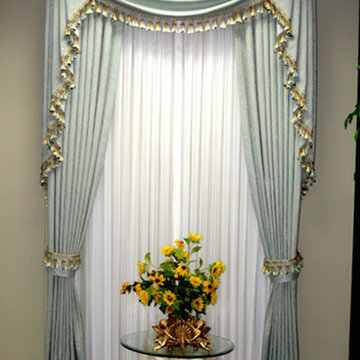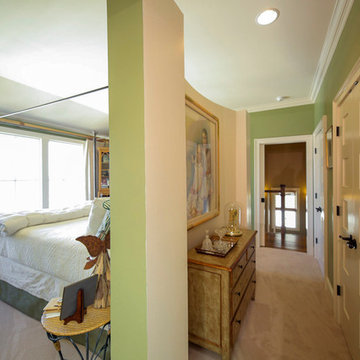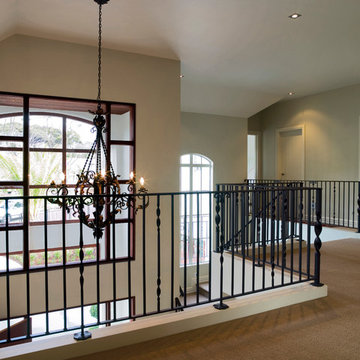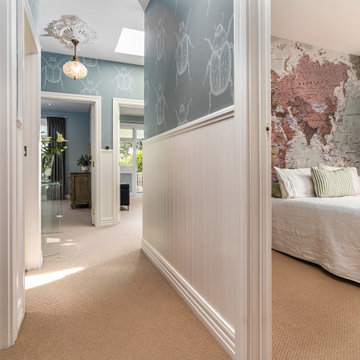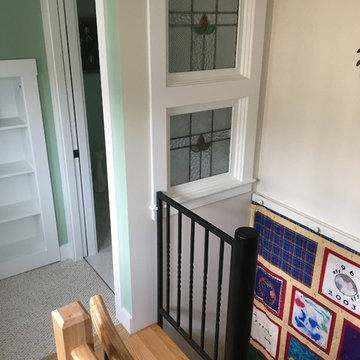トラディショナルスタイルの廊下 (カーペット敷き、緑の壁) の写真
絞り込み:
資材コスト
並び替え:今日の人気順
写真 1〜20 枚目(全 37 枚)
1/4
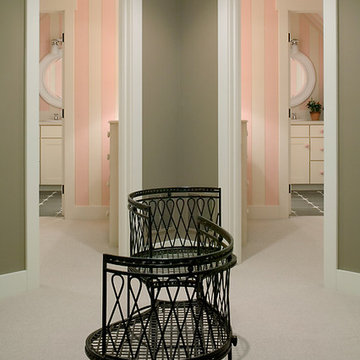
Packed with cottage attributes, Sunset View features an open floor plan without sacrificing intimate spaces. Detailed design elements and updated amenities add both warmth and character to this multi-seasonal, multi-level Shingle-style-inspired home. Columns, beams, half-walls and built-ins throughout add a sense of Old World craftsmanship. Opening to the kitchen and a double-sided fireplace, the dining room features a lounge area and a curved booth that seats up to eight at a time. When space is needed for a larger crowd, furniture in the sitting area can be traded for an expanded table and more chairs. On the other side of the fireplace, expansive lake views are the highlight of the hearth room, which features drop down steps for even more beautiful vistas. An unusual stair tower connects the home’s five levels. While spacious, each room was designed for maximum living in minimum space.
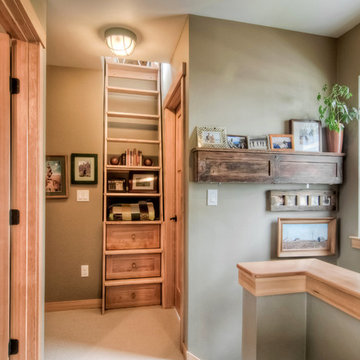
Hallway at top of stairway with custom maple carpentry and cream carpeting. Custom maple ladder with built-in storage shelves leads to upper loft
MIllworks is an 8 home co-housing sustainable community in Bellingham, WA. Each home within Millworks was custom designed and crafted to meet the needs and desires of the homeowners with a focus on sustainability, energy efficiency, utilizing passive solar gain, and minimizing impact.
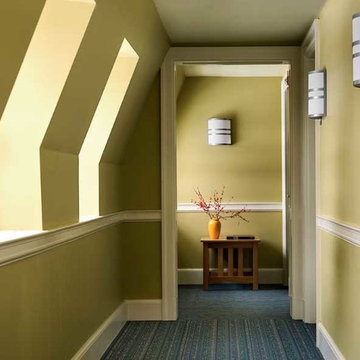
Smith & Vansant transformed a 1920's townhouse apartment building, for Dartmouth College. It became a small live & learn dorm for a student community, with horizontal circulation.
Our team carved this upstairs hallway from what had been the townhouse bedrooms, in one of the gambrel wings. Pi Smith & I wanted the long narrow U-shaped hall to be subdivided by colors that all worked with the Tandus carpeting. This wing has warm green walls, and has north light.
Builder: Estes & Gallup. Photo by Rob Karosis
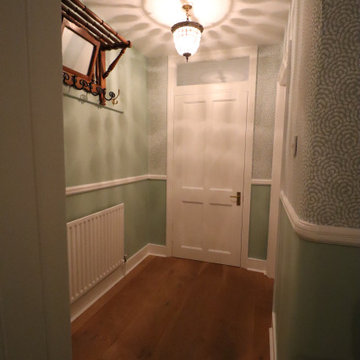
This hallway restoration started from removing all wallpaper, making all walls and ceilings good, repair water damage. The next new wallrock system was applied - reinforced Lining paper. Everything was restored including with dustless sanding system and bespoke paint application.
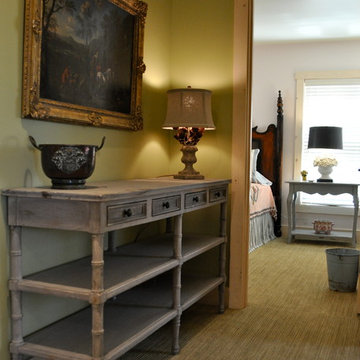
Guest bedroom hallway with rustic console table under a 19c English landscape painting
シャーロットにある高級な中くらいなトラディショナルスタイルのおしゃれな廊下 (緑の壁、カーペット敷き) の写真
シャーロットにある高級な中くらいなトラディショナルスタイルのおしゃれな廊下 (緑の壁、カーペット敷き) の写真
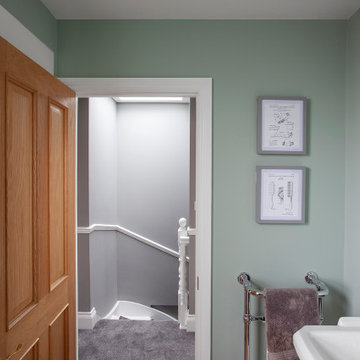
To second floor, our client opted to go ahead with a loft conversion as the project progressed. This element of the project was important for them to gain the much-needed additional bedroom space they required and makes optimum use of the space they had available within their existing footprint. The new south facing loft space is bright and spacious with a new bedroom and en-suite, both flooded with plenty of natural light.
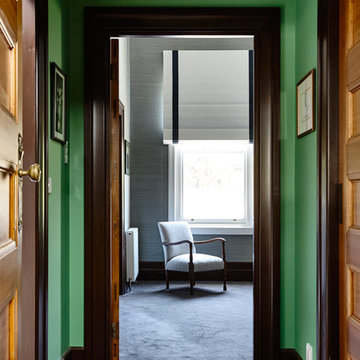
Entry to master bedroom featuring fresh green walls
メルボルンにある広いトラディショナルスタイルのおしゃれな廊下 (緑の壁、カーペット敷き) の写真
メルボルンにある広いトラディショナルスタイルのおしゃれな廊下 (緑の壁、カーペット敷き) の写真
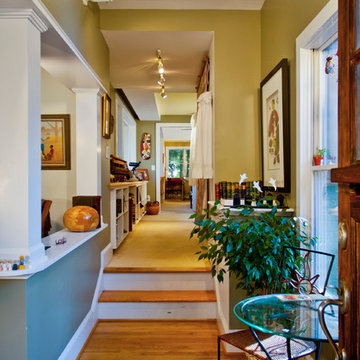
Steve Robinson
アトランタにある中くらいなトラディショナルスタイルのおしゃれな廊下 (緑の壁、カーペット敷き) の写真
アトランタにある中くらいなトラディショナルスタイルのおしゃれな廊下 (緑の壁、カーペット敷き) の写真
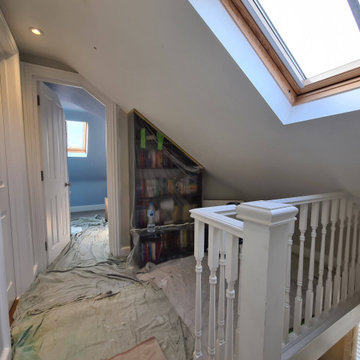
What an amazing day happen to me today !!
Just #wow ..
To make even better this is one of future wall finished on #starircase and more #decorating will be done to this amazing hallway - specially #groundfloor and #1stfloor
.
I am thrilled how those line came and what a amazing #color
..
Would you like to add future wall to your #hallway ? What colours would you do ?
.
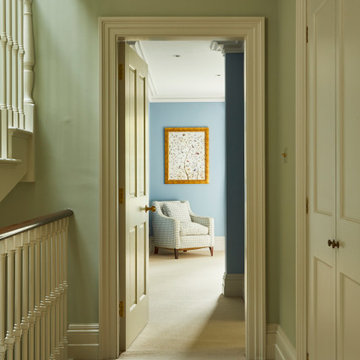
The landing of this traditional home has fitted cupboards and traditional panelled doors leading into the master bedroom.
ウィルトシャーにある広いトラディショナルスタイルのおしゃれな廊下 (緑の壁、カーペット敷き、ベージュの床) の写真
ウィルトシャーにある広いトラディショナルスタイルのおしゃれな廊下 (緑の壁、カーペット敷き、ベージュの床) の写真
トラディショナルスタイルの廊下 (カーペット敷き、緑の壁) の写真
1
