トラディショナルスタイルの廊下 (レンガの床、テラコッタタイルの床、パネル壁) の写真
絞り込み:
資材コスト
並び替え:今日の人気順
写真 1〜5 枚目(全 5 枚)
1/5
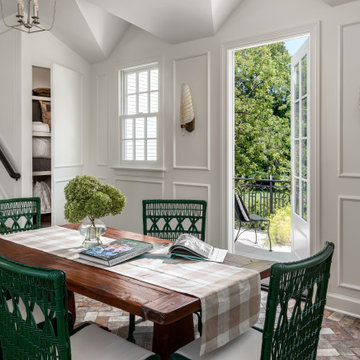
Grand hall above connector space between existing home and new addition
Photography: Garett + Carrie Buell of Studiobuell/ studiobuell.com
ナッシュビルにある巨大なトラディショナルスタイルのおしゃれな廊下 (白い壁、レンガの床、三角天井、パネル壁) の写真
ナッシュビルにある巨大なトラディショナルスタイルのおしゃれな廊下 (白い壁、レンガの床、三角天井、パネル壁) の写真
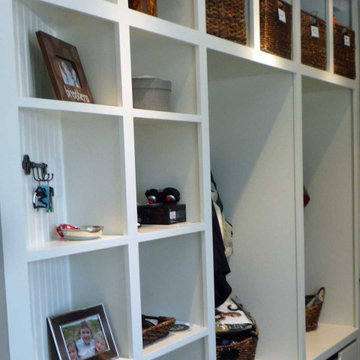
A mudroom and more: dedicated storage space for everyone in the family, a place to sit to tug off dirty shoes, a generous sink for quick clean-ups--all accommodated in a small but elegant space using the same materials found throughout the house.
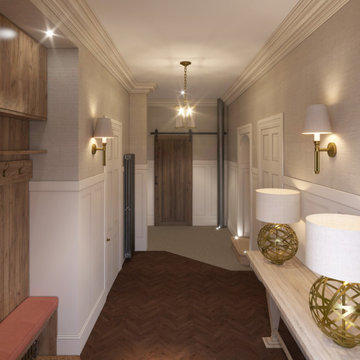
The Clients had removed a false ceiling they have discovered and gotten a little stuck with their renovations. We came along, designed their spaces cohesively for them, helped them to reach their goals.
We installed traditional cornicing and panelling, we emphasised the Georgian style of the property and enhanced and restored all its features. These are CGI's we did but the finished result is inherently the same.
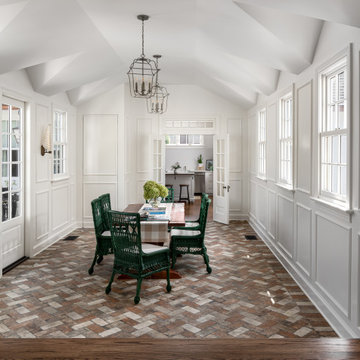
Grand hall above connector space between existing home and new addition
Photography: Garett + Carrie Buell of Studiobuell/ studiobuell.com
ナッシュビルにある巨大なトラディショナルスタイルのおしゃれな廊下 (白い壁、レンガの床、三角天井、パネル壁) の写真
ナッシュビルにある巨大なトラディショナルスタイルのおしゃれな廊下 (白い壁、レンガの床、三角天井、パネル壁) の写真
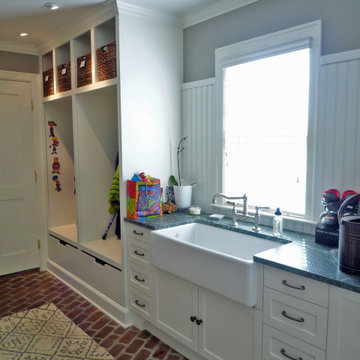
A mudroom and more: dedicated storage space for everyone in the family, a place to sit to tug off dirty shoes, a generous sink for quick clean-ups--all accommodated in a small but elegant space using the same materials found throughout the house.
トラディショナルスタイルの廊下 (レンガの床、テラコッタタイルの床、パネル壁) の写真
1