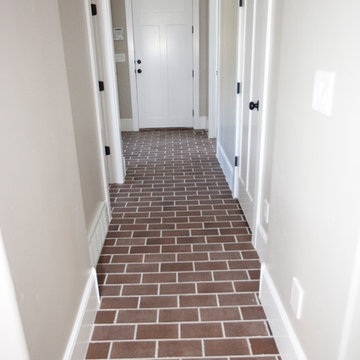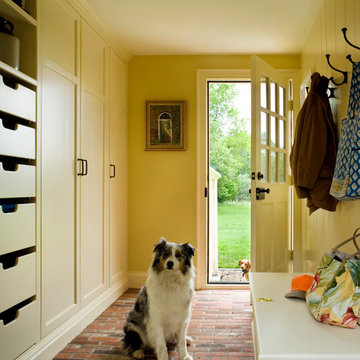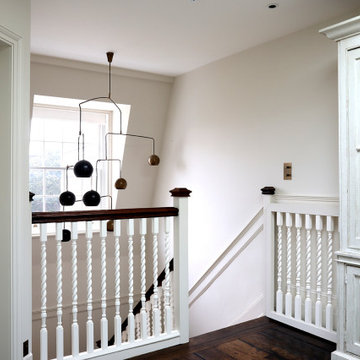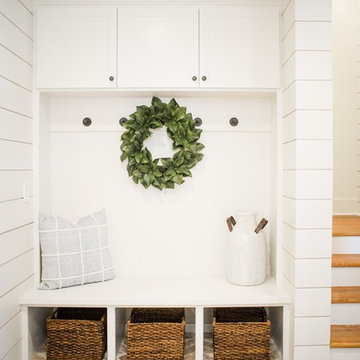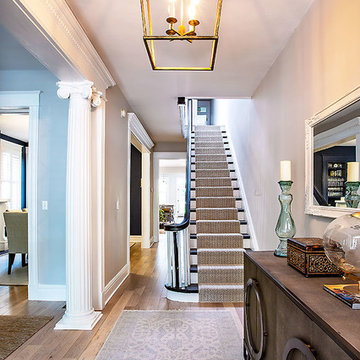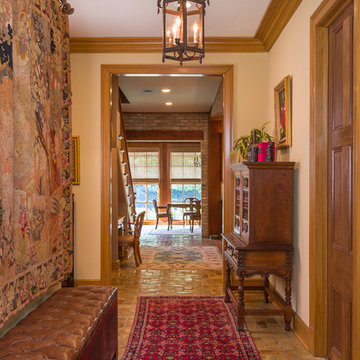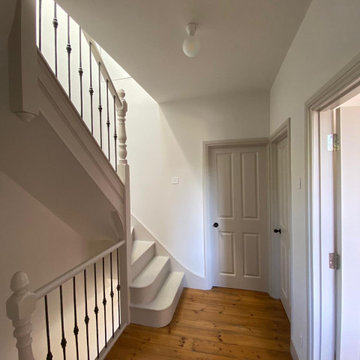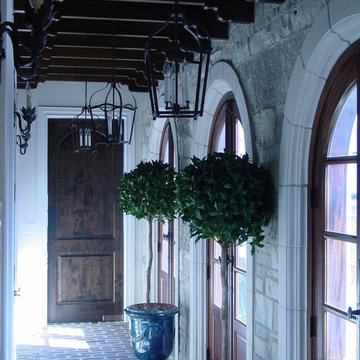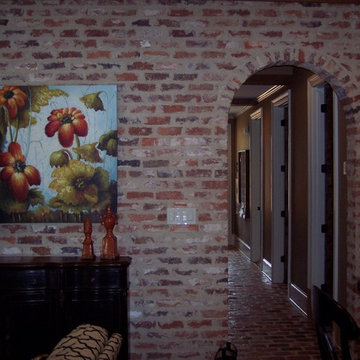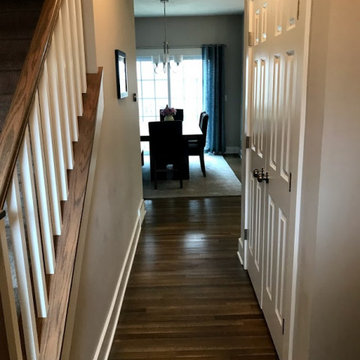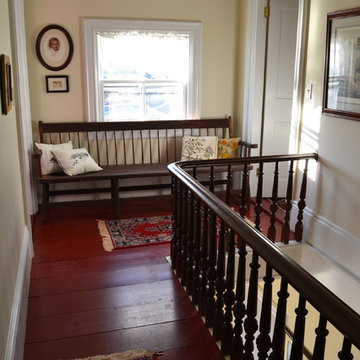中くらいなトラディショナルスタイルの廊下 (レンガの床、塗装フローリング) の写真
絞り込み:
資材コスト
並び替え:今日の人気順
写真 1〜20 枚目(全 53 枚)
1/5
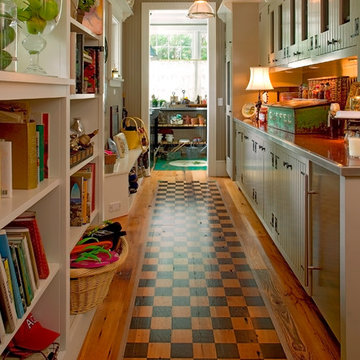
Hand painted checker board style "runner"
ボストンにある高級な中くらいなトラディショナルスタイルのおしゃれな廊下 (塗装フローリング) の写真
ボストンにある高級な中くらいなトラディショナルスタイルのおしゃれな廊下 (塗装フローリング) の写真
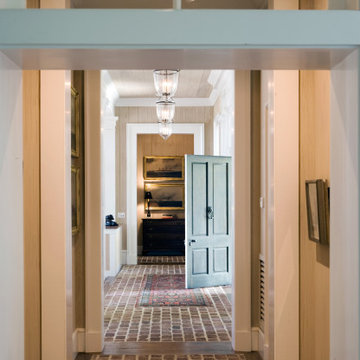
Gallery hall on either side of front entry.
高級な中くらいなトラディショナルスタイルのおしゃれな廊下 (ベージュの壁、レンガの床、板張り天井、板張り壁) の写真
高級な中くらいなトラディショナルスタイルのおしゃれな廊下 (ベージュの壁、レンガの床、板張り天井、板張り壁) の写真
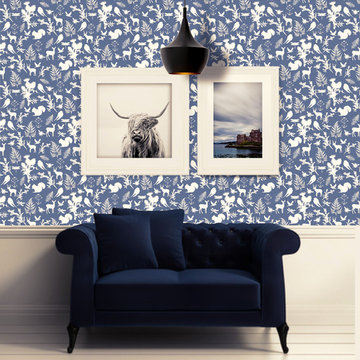
A Highland Riot’ is a collection inspired by the Scottish highlands. Highlands is a design inspired by the view from Aunt’s garden, which greeted me and my coffee every morning on my own highland adventure. This silhouette design has been designed to capture your attention, drawing you in and allowing you to get lost amongst the woodland creatures and abundance of nature which are all native to Scotland. Designed for the wilderness lovers, the explorers and those partial to a ‘wee dram’. This design can be immediately customised to any particular colourway of your choosing for large orders.
Let’s bring the outside in!
All of our wallpapers are printed right here in the UK; printed on the highest quality substrate. With each roll measuring 52cms by 10 metres. This is a paste the wall product with a straight repeat. Due to the bespoke nature of our product we strongly recommend the purchase of a 17cm by 20cm sample through our shop, prior to purchase to ensure you are happy with the colours.
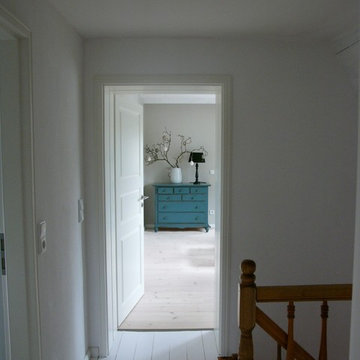
Der Übergang vom Vorderhaus aus den 1920er Jahren zum Elternbereich in der neu errichteten Erweiterung des Mansardendachs.
ハンブルクにあるお手頃価格の中くらいなトラディショナルスタイルのおしゃれな廊下 (塗装フローリング) の写真
ハンブルクにあるお手頃価格の中くらいなトラディショナルスタイルのおしゃれな廊下 (塗装フローリング) の写真
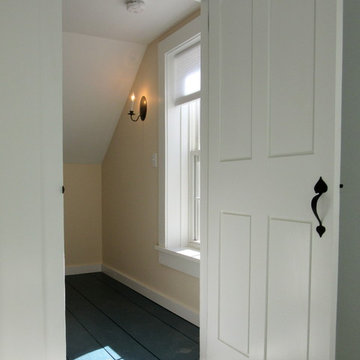
Restored upstairs hallway, from bedroom, looking through antique restored doorway with new Acorn thumb latch hardware. Painted pine floors (new and old boards), Hubbarton Forge lighting, restored plaster walls, new and antique painted pine trim.
putneypics
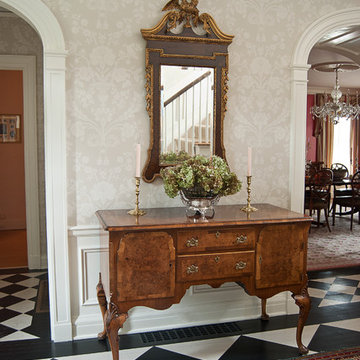
Nick Nunn
ニューヨークにある高級な中くらいなトラディショナルスタイルのおしゃれな廊下 (ベージュの壁、塗装フローリング、マルチカラーの床) の写真
ニューヨークにある高級な中くらいなトラディショナルスタイルのおしゃれな廊下 (ベージュの壁、塗装フローリング、マルチカラーの床) の写真
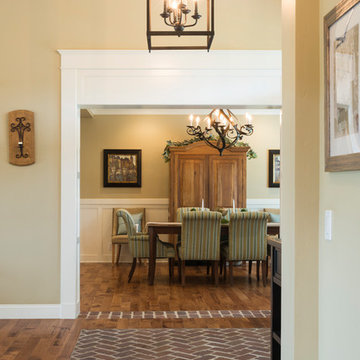
This home was originally built in 1950 and was renovated and redesigned to capture its traditional Woodland roots, while also capturing a sense of a clean and contemporary design.
Photos by: Farrell Scott
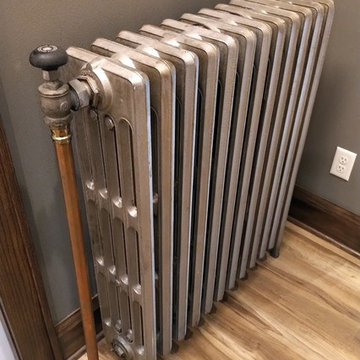
It was turned 90 degrees in order to hug the south wall and fit the new floor plan without blocking the hallway.
ミルウォーキーにある高級な中くらいなトラディショナルスタイルのおしゃれな廊下 (グレーの壁、塗装フローリング、茶色い床) の写真
ミルウォーキーにある高級な中くらいなトラディショナルスタイルのおしゃれな廊下 (グレーの壁、塗装フローリング、茶色い床) の写真
中くらいなトラディショナルスタイルの廊下 (レンガの床、塗装フローリング) の写真
1

