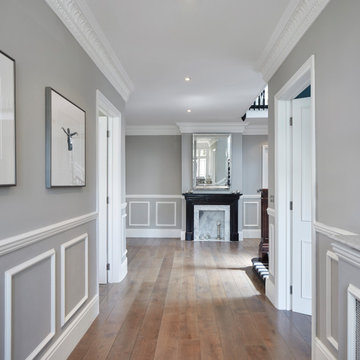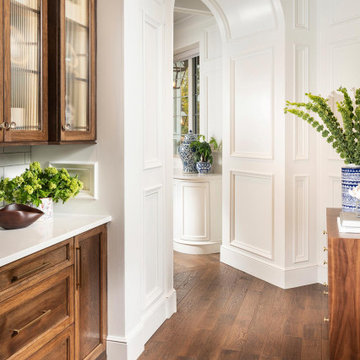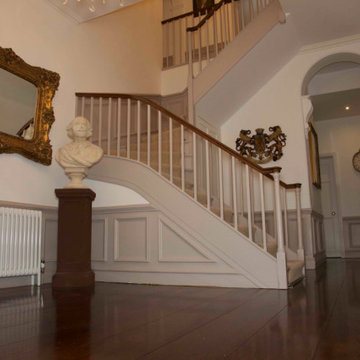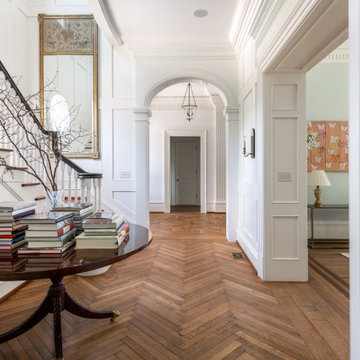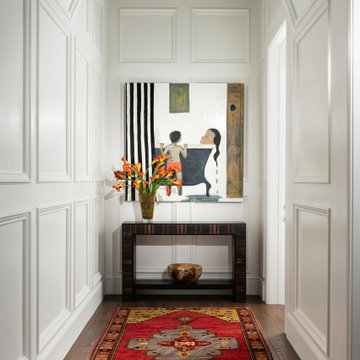ブラウンの、白いトラディショナルスタイルの廊下 (パネル壁) の写真
絞り込み:
資材コスト
並び替え:今日の人気順
写真 1〜20 枚目(全 71 枚)
1/5
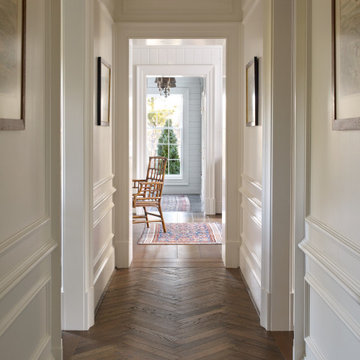
Herringbone pattern wood floor in hall looking toward sitting room and mudroom.
他の地域にあるラグジュアリーな中くらいなトラディショナルスタイルのおしゃれな廊下 (白い壁、無垢フローリング、茶色い床、パネル壁) の写真
他の地域にあるラグジュアリーな中くらいなトラディショナルスタイルのおしゃれな廊下 (白い壁、無垢フローリング、茶色い床、パネル壁) の写真

Benjamin Hill Photography
ヒューストンにあるラグジュアリーな巨大なトラディショナルスタイルのおしゃれな廊下 (白い壁、無垢フローリング、茶色い床、パネル壁、白い天井) の写真
ヒューストンにあるラグジュアリーな巨大なトラディショナルスタイルのおしゃれな廊下 (白い壁、無垢フローリング、茶色い床、パネル壁、白い天井) の写真

The original wooden arch details in the hallway area have been restored.
Photo by Chris Snook
ロンドンにある高級な中くらいなトラディショナルスタイルのおしゃれな廊下 (無垢フローリング、茶色い床、ベージュの壁、パネル壁、白い天井) の写真
ロンドンにある高級な中くらいなトラディショナルスタイルのおしゃれな廊下 (無垢フローリング、茶色い床、ベージュの壁、パネル壁、白い天井) の写真

Custom commercial woodwork by WL Kitchen & Home.
For more projects visit our website wlkitchenandhome.com
.
.
.
#woodworker #luxurywoodworker #commercialfurniture #commercialwoodwork #carpentry #commercialcarpentry #bussinesrenovation #countryclub #restaurantwoodwork #millwork #woodpanel #traditionaldecor #wedingdecor #dinnerroom #cofferedceiling #commercialceiling #restaurantciling #luxurydecoration #mansionfurniture #custombar #commercialbar #buffettable #partyfurniture #restaurantfurniture #interirdesigner #commercialdesigner #elegantbusiness #elegantstyle #luxuryoffice
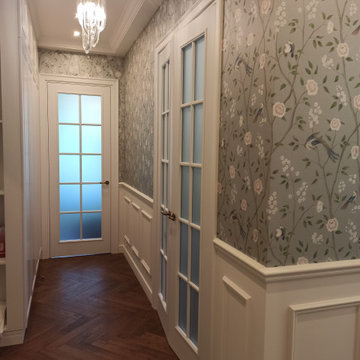
Коридор в классическом стиле
お手頃価格の中くらいなトラディショナルスタイルのおしゃれな廊下 (白い壁、無垢フローリング、茶色い床、格子天井、パネル壁) の写真
お手頃価格の中くらいなトラディショナルスタイルのおしゃれな廊下 (白い壁、無垢フローリング、茶色い床、格子天井、パネル壁) の写真

The hallway into the guest suite uses the same overall aesthetic as the guest suite itself.
ボルチモアにあるラグジュアリーな広いトラディショナルスタイルのおしゃれな廊下 (白い壁、無垢フローリング、茶色い床、塗装板張りの天井、パネル壁) の写真
ボルチモアにあるラグジュアリーな広いトラディショナルスタイルのおしゃれな廊下 (白い壁、無垢フローリング、茶色い床、塗装板張りの天井、パネル壁) の写真

Display console table featuring a large vase and artwork.
ロンドンにあるラグジュアリーな中くらいなトラディショナルスタイルのおしゃれな廊下 (ベージュの壁、カーペット敷き、ベージュの床、格子天井、パネル壁) の写真
ロンドンにあるラグジュアリーな中くらいなトラディショナルスタイルのおしゃれな廊下 (ベージュの壁、カーペット敷き、ベージュの床、格子天井、パネル壁) の写真

@BuildCisco 1-877-BUILD-57
ロサンゼルスにあるトラディショナルスタイルのおしゃれな廊下 (白い壁、無垢フローリング、ベージュの床、板張り天井、パネル壁) の写真
ロサンゼルスにあるトラディショナルスタイルのおしゃれな廊下 (白い壁、無垢フローリング、ベージュの床、板張り天井、パネル壁) の写真
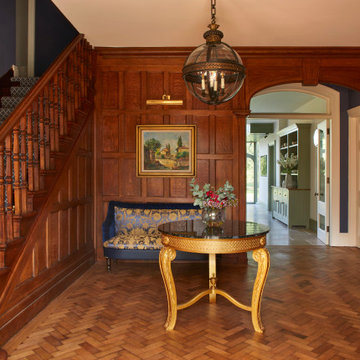
Traditional Main Hall
サリーにある高級な広いトラディショナルスタイルのおしゃれな廊下 (青い壁、無垢フローリング、茶色い床、パネル壁) の写真
サリーにある高級な広いトラディショナルスタイルのおしゃれな廊下 (青い壁、無垢フローリング、茶色い床、パネル壁) の写真
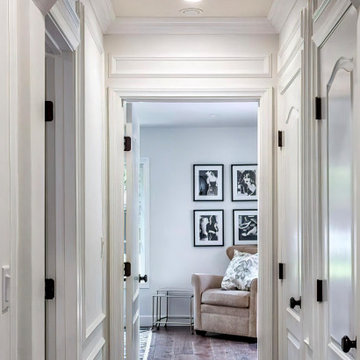
A hallway which stretches from opposite ends of the house leads to three guest bedrooms. The hallway is adorned with elegant paneling throughout. Intermediary archways break up the monotony of the space. To the right, one door opens onto a linen closet, the other onto the laundry room.
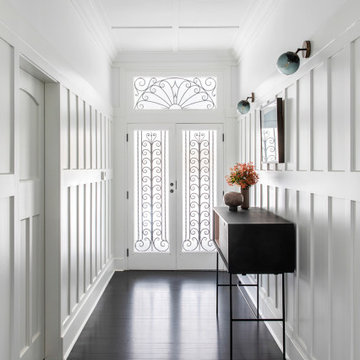
Elegant front door and hallway
メルボルンにあるトラディショナルスタイルのおしゃれな廊下 (白い壁、茶色い床、格子天井、パネル壁) の写真
メルボルンにあるトラディショナルスタイルのおしゃれな廊下 (白い壁、茶色い床、格子天井、パネル壁) の写真
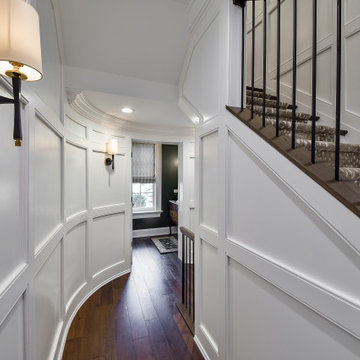
The Stairhall with opening into the hidden powder room. A grid panel design in this space creates a geometric pattern. A rounded corner at the end of the hall terminates in the guest's powder room.
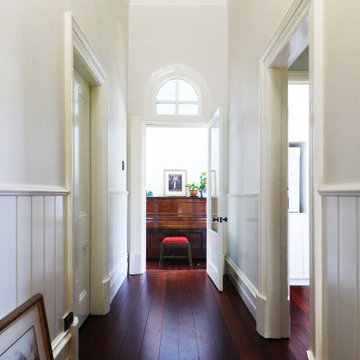
Once dark & uninviting, the hallway is now filled with natural light. The old carpet was removed & the floors were sanded & oiled. Wall panelling was added to create a more comfortable scale in this very tall room. Timber wall panelling was added to the hallway to modulate the height of this very tall space. Adding a dado line created a more intimate scale for the room.
ブラウンの、白いトラディショナルスタイルの廊下 (パネル壁) の写真
1
