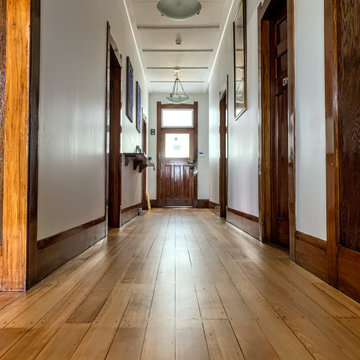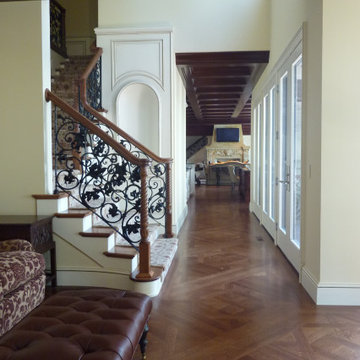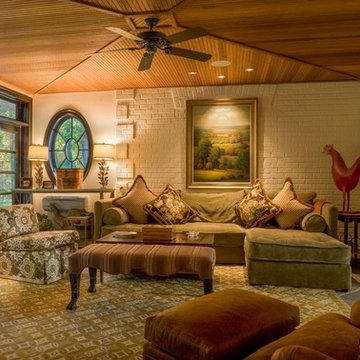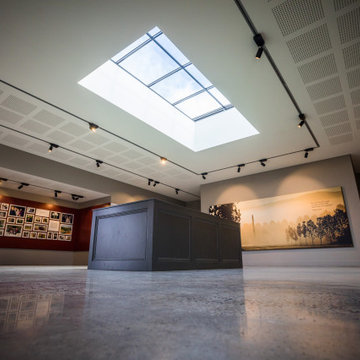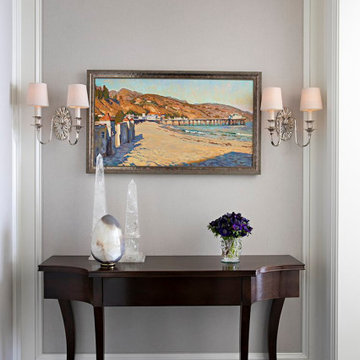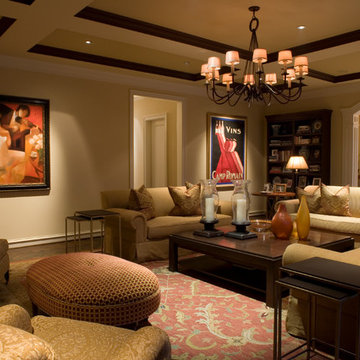トラディショナルスタイルの廊下 (全タイプの天井の仕上げ、グレーの壁、黄色い壁) の写真
絞り込み:
資材コスト
並び替え:今日の人気順
写真 1〜20 枚目(全 41 枚)
1/5

Massive White Oak timbers offer their support to upper level breezeway on this post & beam structure. Reclaimed Hemlock, dryed, brushed & milled into shiplap provided the perfect ceiling treatment to the hallways. Painted shiplap grace the walls and wide plank Oak flooring showcases a few of the clients selections.

Drawing on the intricate timber detailing that remained in the house, the original front of the house was untangled and restored with wide central hallway, which dissected four traditional front rooms. Beautifully crafted timber panel detailing, herringbone flooring, timber picture rails and ornate ceilings restored the front of the house to its former glory.
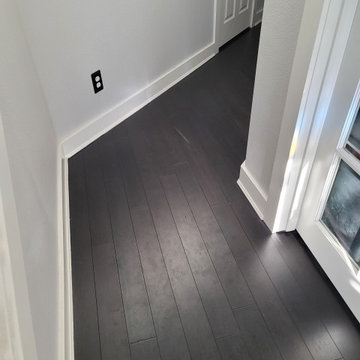
Photo of completed install of baseboards with shoe molding. This is after the final coat of white paint.
ポートランドにあるお手頃価格の中くらいなトラディショナルスタイルのおしゃれな廊下 (グレーの壁、竹フローリング、黒い床、折り上げ天井) の写真
ポートランドにあるお手頃価格の中くらいなトラディショナルスタイルのおしゃれな廊下 (グレーの壁、竹フローリング、黒い床、折り上げ天井) の写真
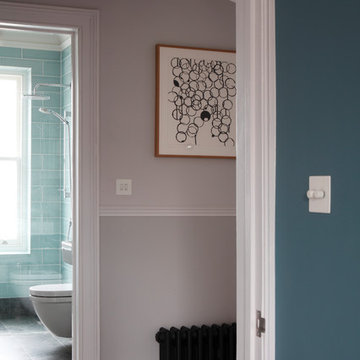
Bedwardine Road is our epic renovation and extension of a vast Victorian villa in Crystal Palace, south-east London.
Traditional architectural details such as flat brick arches and a denticulated brickwork entablature on the rear elevation counterbalance a kitchen that feels like a New York loft, complete with a polished concrete floor, underfloor heating and floor to ceiling Crittall windows.
Interiors details include as a hidden “jib” door that provides access to a dressing room and theatre lights in the master bathroom.
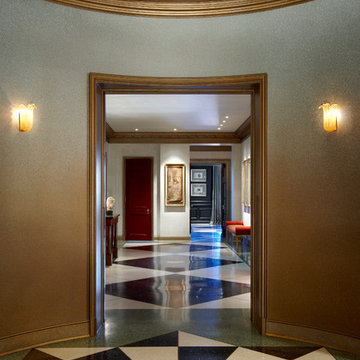
Tony Soluri
シカゴにある高級な広いトラディショナルスタイルのおしゃれな廊下 (グレーの壁、大理石の床、マルチカラーの床、折り上げ天井、壁紙) の写真
シカゴにある高級な広いトラディショナルスタイルのおしゃれな廊下 (グレーの壁、大理石の床、マルチカラーの床、折り上げ天井、壁紙) の写真
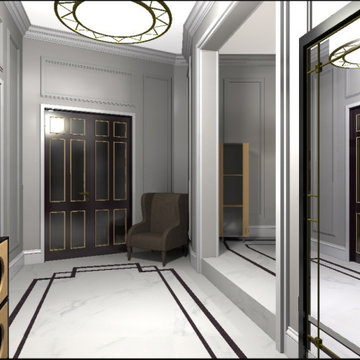
визуализация прихожей в 5 к.кв.
高級な広いトラディショナルスタイルのおしゃれな廊下 (磁器タイルの床、白い床、グレーの壁、表し梁、パネル壁) の写真
高級な広いトラディショナルスタイルのおしゃれな廊下 (磁器タイルの床、白い床、グレーの壁、表し梁、パネル壁) の写真
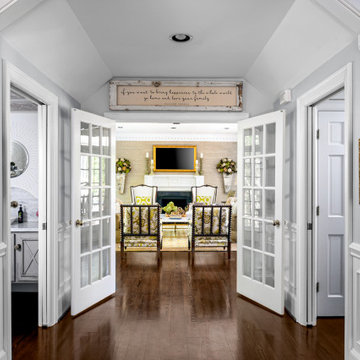
Traditional family room with touches of transitional pieces and plenty of seating space.
シャーロットにあるお手頃価格の中くらいなトラディショナルスタイルのおしゃれな廊下 (グレーの壁、濃色無垢フローリング、茶色い床、三角天井、羽目板の壁) の写真
シャーロットにあるお手頃価格の中くらいなトラディショナルスタイルのおしゃれな廊下 (グレーの壁、濃色無垢フローリング、茶色い床、三角天井、羽目板の壁) の写真
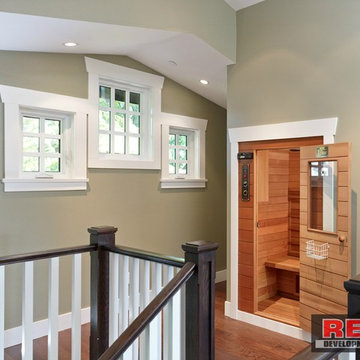
The built in sauna on the third floor is a perfect spot off the master bedroom to be used by the homeowners.
Photos by: Martin Knowles
バンクーバーにあるお手頃価格の小さなトラディショナルスタイルのおしゃれな廊下 (グレーの壁、無垢フローリング、茶色い床、三角天井) の写真
バンクーバーにあるお手頃価格の小さなトラディショナルスタイルのおしゃれな廊下 (グレーの壁、無垢フローリング、茶色い床、三角天井) の写真
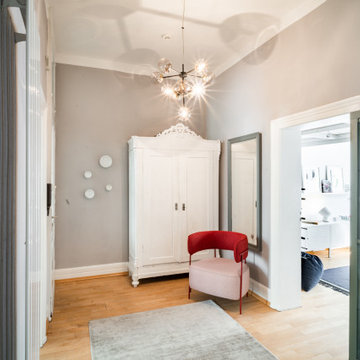
フランクフルトにあるお手頃価格の中くらいなトラディショナルスタイルのおしゃれな廊下 (グレーの壁、無垢フローリング、茶色い床、クロスの天井、壁紙) の写真
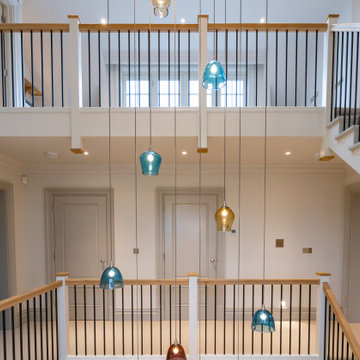
Expansive entrance hall with 8 metre drop chandelier through the atrium
ハンプシャーにある高級な巨大なトラディショナルスタイルのおしゃれな廊下 (グレーの壁、ライムストーンの床、ベージュの床、三角天井) の写真
ハンプシャーにある高級な巨大なトラディショナルスタイルのおしゃれな廊下 (グレーの壁、ライムストーンの床、ベージュの床、三角天井) の写真
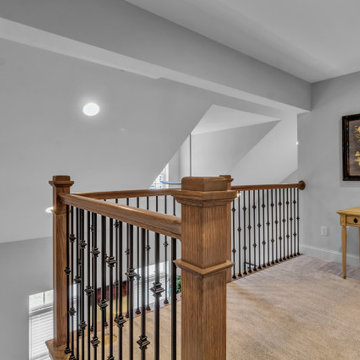
Loft - Bringham at Asher Crossing
ニューヨークにあるトラディショナルスタイルのおしゃれな廊下 (グレーの壁、カーペット敷き、ベージュの床、三角天井) の写真
ニューヨークにあるトラディショナルスタイルのおしゃれな廊下 (グレーの壁、カーペット敷き、ベージュの床、三角天井) の写真
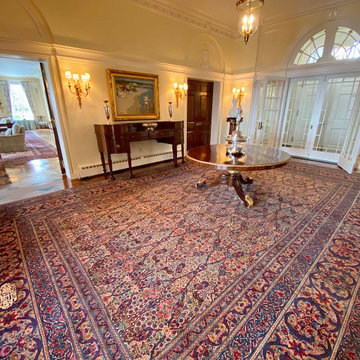
This grand entryway with its double door entry opens onto a beautiful blue and ivory rug with accents of red, pink and green. The all-over design is eye-catching and stimulating. This size rug fits to the edges of the room with minimal traditional furniture which emphasizes the importance of the rug and showcases the rug fully.
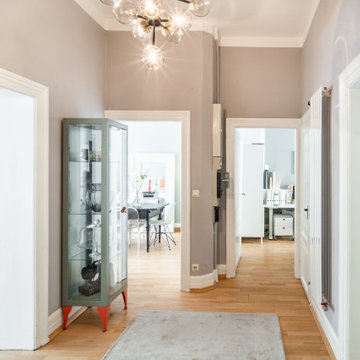
フランクフルトにあるお手頃価格の中くらいなトラディショナルスタイルのおしゃれな廊下 (グレーの壁、無垢フローリング、茶色い床、クロスの天井、壁紙) の写真
トラディショナルスタイルの廊下 (全タイプの天井の仕上げ、グレーの壁、黄色い壁) の写真
1

