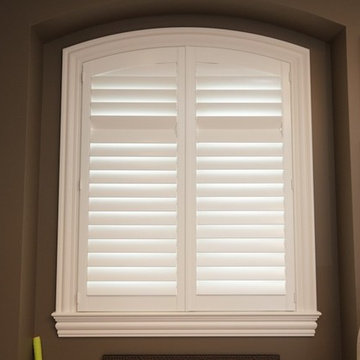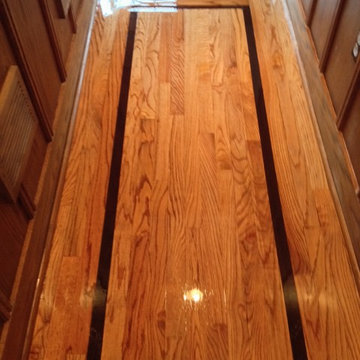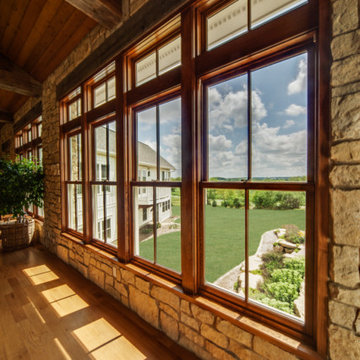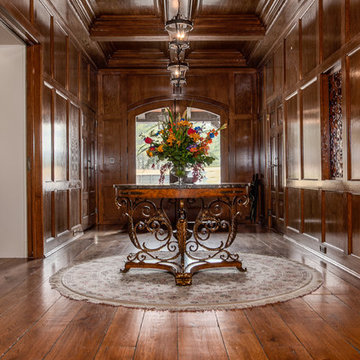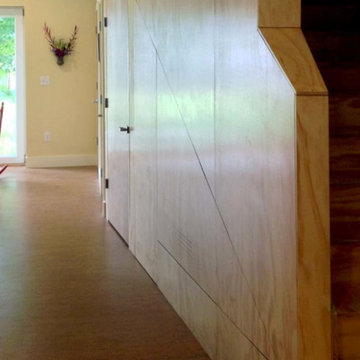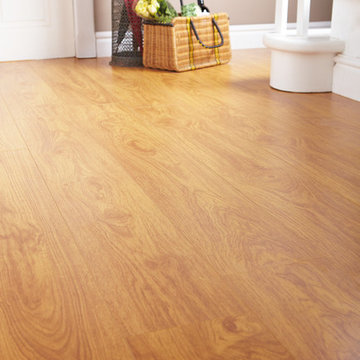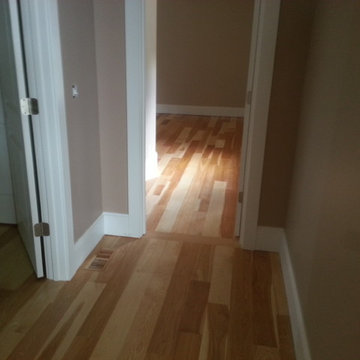お手頃価格のトラディショナルスタイルの廊下 (茶色い壁) の写真
絞り込み:
資材コスト
並び替え:今日の人気順
写真 1〜20 枚目(全 46 枚)
1/4
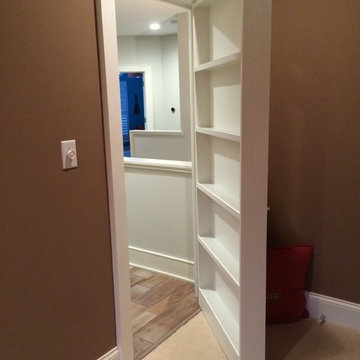
Steve Gray Renovations
インディアナポリスにあるお手頃価格の中くらいなトラディショナルスタイルのおしゃれな廊下 (茶色い壁、カーペット敷き、ベージュの床) の写真
インディアナポリスにあるお手頃価格の中くらいなトラディショナルスタイルのおしゃれな廊下 (茶色い壁、カーペット敷き、ベージュの床) の写真
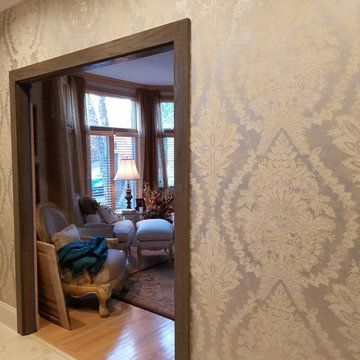
Hallway outside home office
Photo by Cheryl Heator
デトロイトにあるお手頃価格の中くらいなトラディショナルスタイルのおしゃれな廊下 (茶色い壁、磁器タイルの床、白い床) の写真
デトロイトにあるお手頃価格の中くらいなトラディショナルスタイルのおしゃれな廊下 (茶色い壁、磁器タイルの床、白い床) の写真
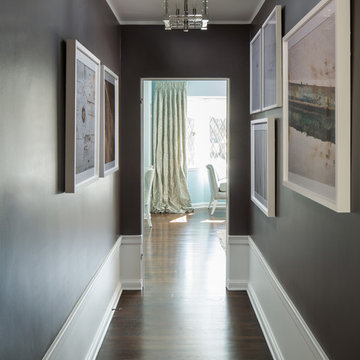
Los Angeles based Interior Designer Erika Bruder wanted to transform an upstairs hallway into an art gallery in this year's Pasadena Showcase House. Collaborating with Fine Art Photography gallery PurePhoto, she used a Dunn-Edwards Molasses paint color on the walls to contrast the bright and contemporary fine art photography pieces. PurePhoto worked with Erika to face mount prints to acrylic for a "floating" feel of off of the wall. PurePhoto then framed the pieces in the darkest spaces in white wood gallery frames to lighten up the space.
Photo Credit: Mike Kelley
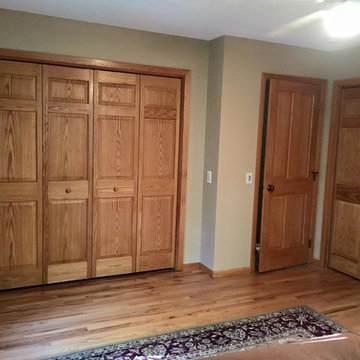
New master bedroom with dual closets and red oak floor.
ミネアポリスにあるお手頃価格の中くらいなトラディショナルスタイルのおしゃれな廊下 (茶色い壁、無垢フローリング、茶色い床) の写真
ミネアポリスにあるお手頃価格の中くらいなトラディショナルスタイルのおしゃれな廊下 (茶色い壁、無垢フローリング、茶色い床) の写真
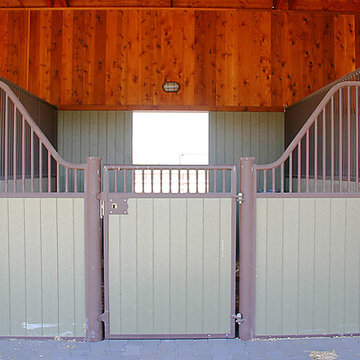
On this nine acre property Equine Facility Design designed the site layout which includes a three stall breezeway barn; storage building; pasture layout; parking and driveways; an 80′ x 160′ covered arena; landscaping for the new residence; entry walls and gates; landscape features; pool; terraces and fountain; planting beds; and landscape lighting design.
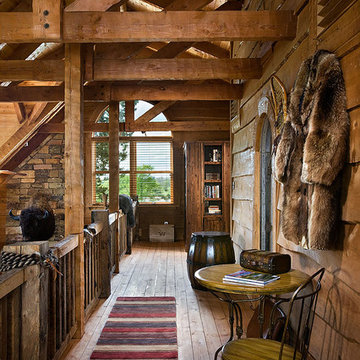
Roger Wade photography
ナッシュビルにあるお手頃価格の中くらいなトラディショナルスタイルのおしゃれな廊下 (茶色い壁、無垢フローリング、茶色い床) の写真
ナッシュビルにあるお手頃価格の中くらいなトラディショナルスタイルのおしゃれな廊下 (茶色い壁、無垢フローリング、茶色い床) の写真
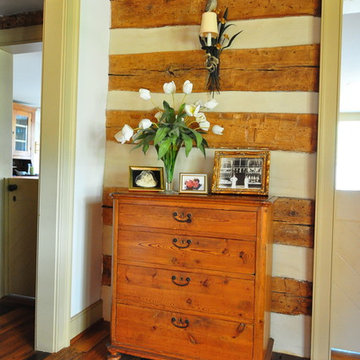
David Sutphen
ボルチモアにあるお手頃価格の中くらいなトラディショナルスタイルのおしゃれな廊下 (茶色い壁、無垢フローリング、茶色い床) の写真
ボルチモアにあるお手頃価格の中くらいなトラディショナルスタイルのおしゃれな廊下 (茶色い壁、無垢フローリング、茶色い床) の写真
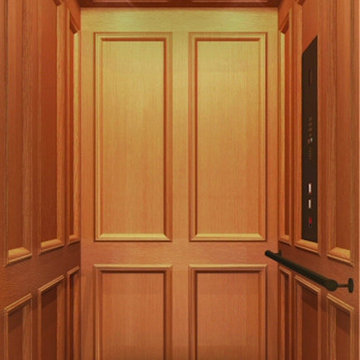
ヒューストンにあるお手頃価格の中くらいなトラディショナルスタイルのおしゃれな廊下 (茶色い壁、セラミックタイルの床、グレーの床) の写真
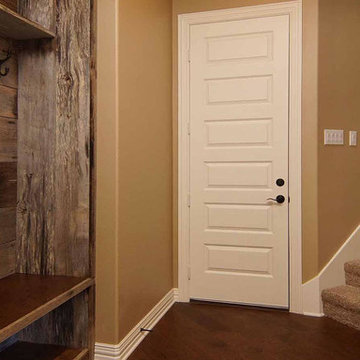
Hall to garage and stairwell to two bedrooms. Craftsman style doors and bench made from reclaimed wood.
ダラスにあるお手頃価格の中くらいなトラディショナルスタイルのおしゃれな廊下 (茶色い壁、無垢フローリング、茶色い床) の写真
ダラスにあるお手頃価格の中くらいなトラディショナルスタイルのおしゃれな廊下 (茶色い壁、無垢フローリング、茶色い床) の写真
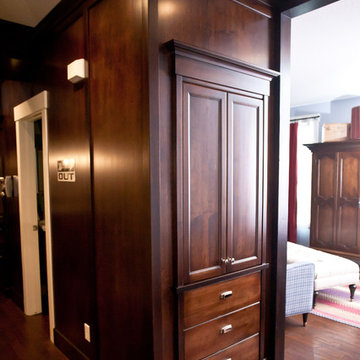
This area of the house enclosed a powder bath, entry closet and pantry closet for the kitchen and seperates the living room from the kitchen side of the main floor. The storage space for the pantry and closet were inadequate and boring so I decided to make them more interesting by making them look like armoires tucked into the wall and wrapped the walls with panels to match.
photos by Kimball Ungerman
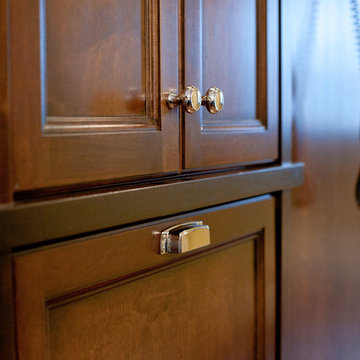
This area of the house enclosed a powder bath, entry closet and pantry closet for the kitchen and seperates the living room from the kitchen side of the main floor. The storage space for the pantry and closet were inadequate and boring so I decided to make them more interesting by making them look like armoires tucked into the wall and wrapped the walls with panels to match. Close up of pantry
photos by Kimball Ungerman
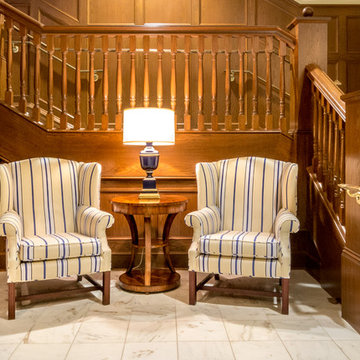
Studio Home Interiors // Columbia, MO
他の地域にあるお手頃価格の広いトラディショナルスタイルのおしゃれな廊下 (茶色い壁、大理石の床) の写真
他の地域にあるお手頃価格の広いトラディショナルスタイルのおしゃれな廊下 (茶色い壁、大理石の床) の写真
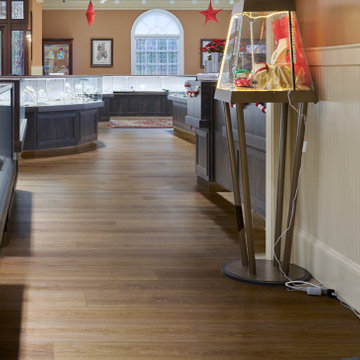
Refined yet natural. A white wire-brush gives the natural wood tone a distinct depth, lending it to a variety of spaces. With the Modin Collection, we have raised the bar on luxury vinyl plank. The result is a new standard in resilient flooring. Modin offers true embossed in register texture, a low sheen level, a rigid SPC core, an industry-leading wear layer, and so much more.
お手頃価格のトラディショナルスタイルの廊下 (茶色い壁) の写真
1
