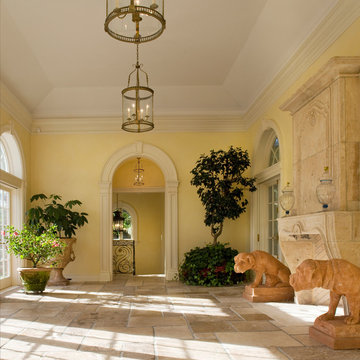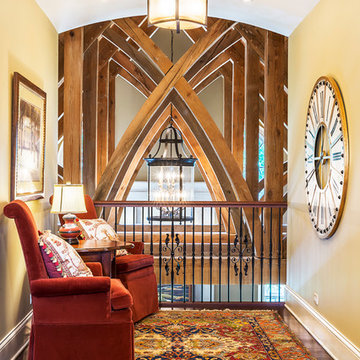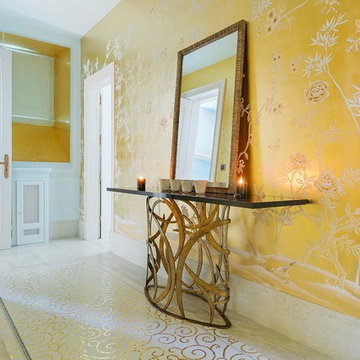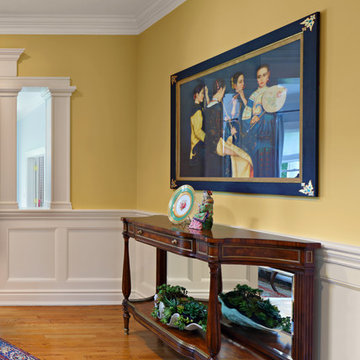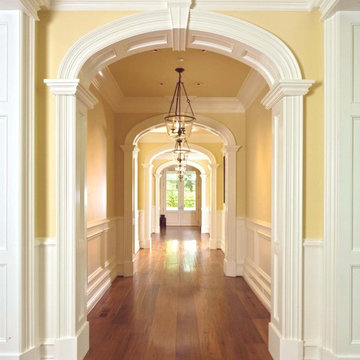ラグジュアリーなトラディショナルスタイルの廊下 (マルチカラーの壁、オレンジの壁、黄色い壁) の写真
絞り込み:
資材コスト
並び替え:今日の人気順
写真 1〜20 枚目(全 80 枚)
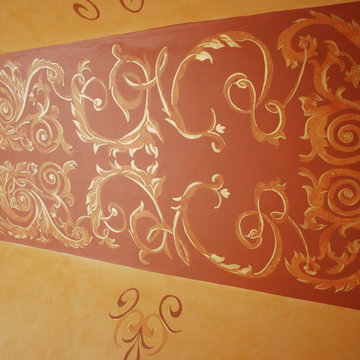
The ceiling of the entrance hall provided a large open space, where the muralist was able to show an ornamental mural over the faux finish
ボストンにあるラグジュアリーな広いトラディショナルスタイルのおしゃれな廊下 (マルチカラーの壁、濃色無垢フローリング) の写真
ボストンにあるラグジュアリーな広いトラディショナルスタイルのおしゃれな廊下 (マルチカラーの壁、濃色無垢フローリング) の写真
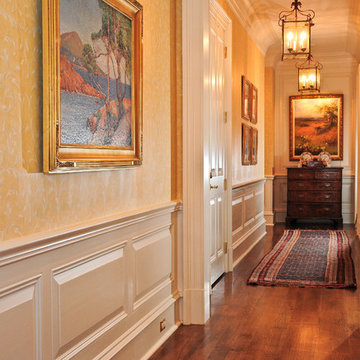
Oversized four panel solid wood doors with custom trim, raised panel wainscotting and a large cove crown moulding all painted to match draw your eye down this impressive hallway. To cap the hallway there is a full height wood panel above the wainscot painted to match, the perfect transition piece.
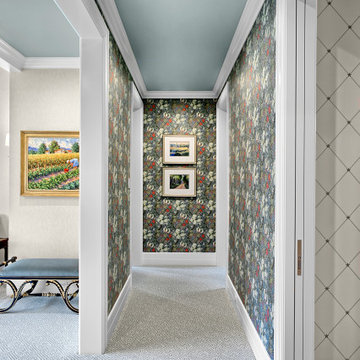
The gorgeous corridor of the master suite greets the home owners with beautiful wallpaper by Morris & Co. and carpet by STARK. The ceiling color is Benjamin Moore AF-490 Tranquility.
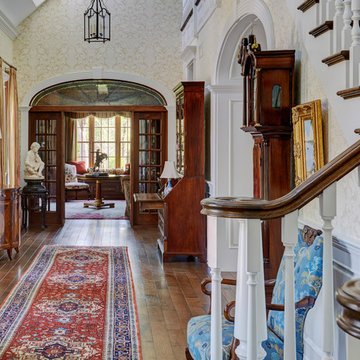
Expansive front entry hall with view to the library. The hall is filled with antique furniture and features a traditional gold damask wall covering. The half round entry hall table features a pair of gold candlestick lamps. Custom silk draperies. Photo by Mike Kaskel
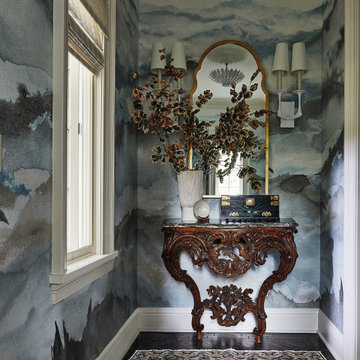
This hall features an intricate blue cloud wallpaper. A wooden table sits at the end of the hall, along with a gold mirror and potted plant. A red and blue rug lays on the dark tile floors.
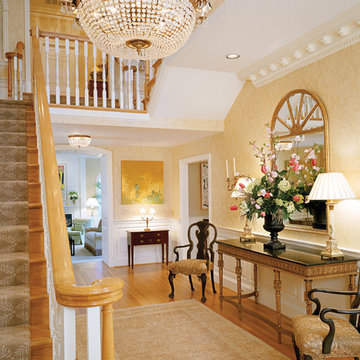
Gwin Hunt Photography
ワシントンD.C.にあるラグジュアリーな広いトラディショナルスタイルのおしゃれな廊下 (黄色い壁、無垢フローリング) の写真
ワシントンD.C.にあるラグジュアリーな広いトラディショナルスタイルのおしゃれな廊下 (黄色い壁、無垢フローリング) の写真
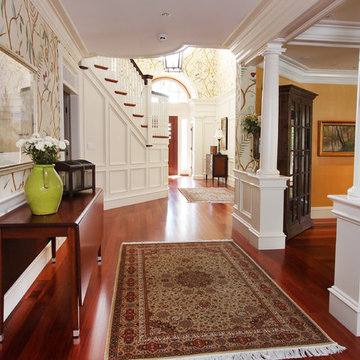
This photo captures the length of the entry hall. The room to the right is the formal living room. At the end of the hall to the right is the office. Another photo in this project shows the chest you see at the end of the hall. Explore the other photos to see how the rooms relate to each other from a design perspective.
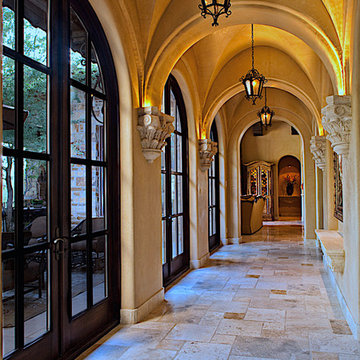
World Renowned Luxury Home Builder Fratantoni Luxury Estates built these beautiful Hallways! They build homes for families all over the country in any size and style. They also have in-house Architecture Firm Fratantoni Design and world-class interior designer Firm Fratantoni Interior Designers! Hire one or all three companies to design, build and or remodel your home!
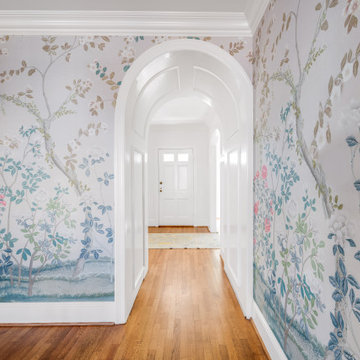
Gorgeous barrel vault entryway with stunning floral wallpaper.
ダラスにあるラグジュアリーな中くらいなトラディショナルスタイルのおしゃれな廊下 (マルチカラーの壁、茶色い床、濃色無垢フローリング、壁紙) の写真
ダラスにあるラグジュアリーな中くらいなトラディショナルスタイルのおしゃれな廊下 (マルチカラーの壁、茶色い床、濃色無垢フローリング、壁紙) の写真
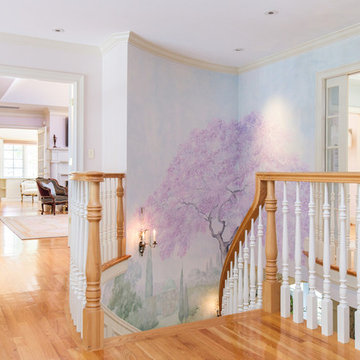
Introducing a distinctive residence in the coveted Weston Estate's neighborhood. A striking antique mirrored fireplace wall accents the majestic family room. The European elegance of the custom millwork in the entertainment sized dining room accents the recently renovated designer kitchen. Decorative French doors overlook the tiered granite and stone terrace leading to a resort-quality pool, outdoor fireplace, wading pool and hot tub. The library's rich wood paneling, an enchanting music room and first floor bedroom guest suite complete the main floor. The grande master suite has a palatial dressing room, private office and luxurious spa-like bathroom. The mud room is equipped with a dumbwaiter for your convenience. The walk-out entertainment level includes a state-of-the-art home theatre, wine cellar and billiards room that leads to a covered terrace. A semi-circular driveway and gated grounds complete the landscape for the ultimate definition of luxurious living.
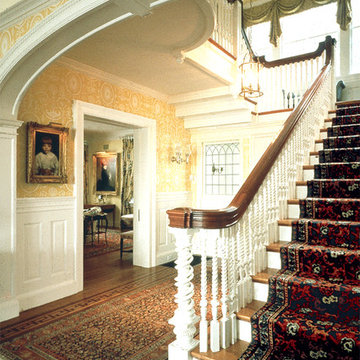
Restored and modified Main Entry Hall in an 1897 Colonial Revival House.
ボストンにあるラグジュアリーな広いトラディショナルスタイルのおしゃれな廊下 (黄色い壁、無垢フローリング) の写真
ボストンにあるラグジュアリーな広いトラディショナルスタイルのおしゃれな廊下 (黄色い壁、無垢フローリング) の写真
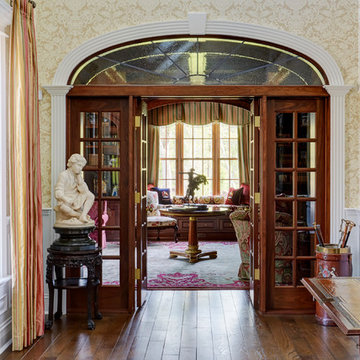
French doors with wood side panels lead to the library. The transom window above the library entry is an arched starburst in leaded glass. Photo by Mike Kaskel
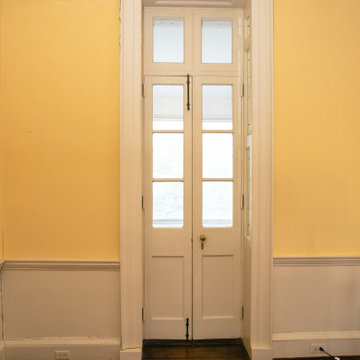
Built in 1712, The William Rhett House is considered one of the oldest houses in historic Charleston and was one of the first of its kind to be restored back to its original grandeur.
Double Hung Historic has been responsible for the restoration of the original windows throughout. This is a phased project and restoration work is in progress.
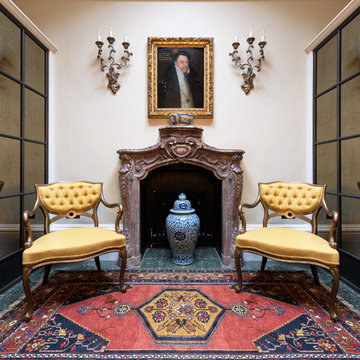
A symmetrical entrance hall with feature fireplace photographed by Tim Clarke-Payton
ロンドンにあるラグジュアリーな巨大なトラディショナルスタイルのおしゃれな廊下 (黄色い壁、大理石の床、マルチカラーの床) の写真
ロンドンにあるラグジュアリーな巨大なトラディショナルスタイルのおしゃれな廊下 (黄色い壁、大理石の床、マルチカラーの床) の写真
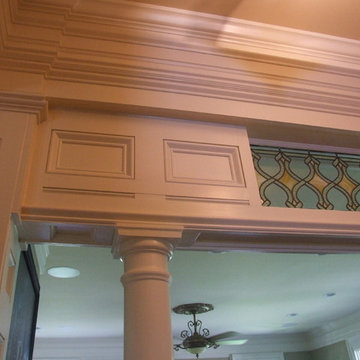
A typical entrance from Ken - not just a doorway, no it has to have trim. He incorporated some gorgeous stained glass transoms from the early 1900's.
Photo Credit: N. Leonard
ラグジュアリーなトラディショナルスタイルの廊下 (マルチカラーの壁、オレンジの壁、黄色い壁) の写真
1
