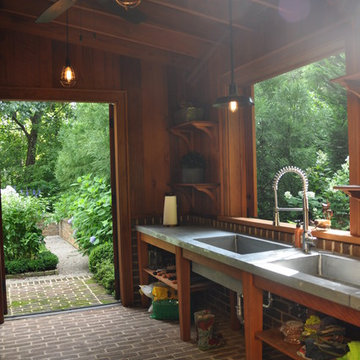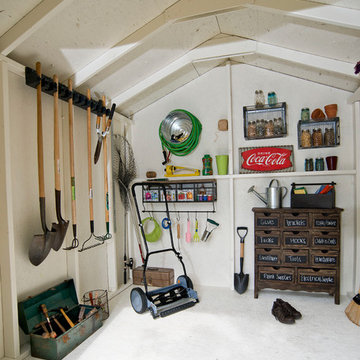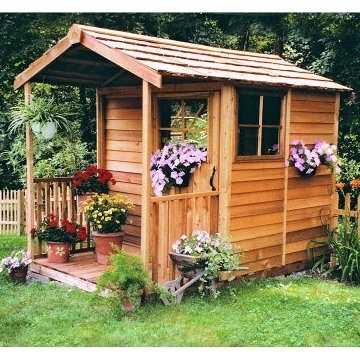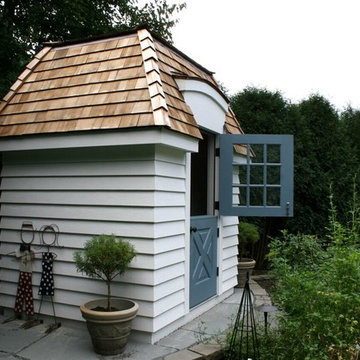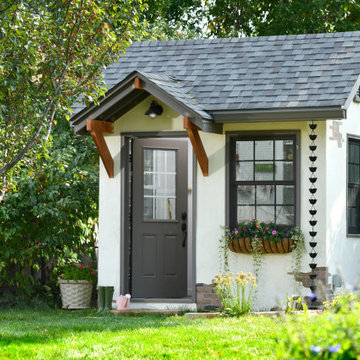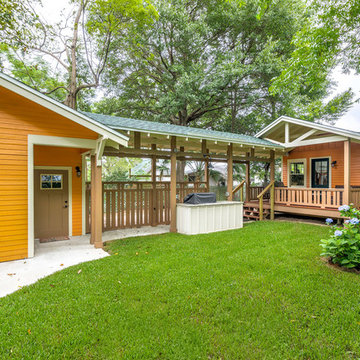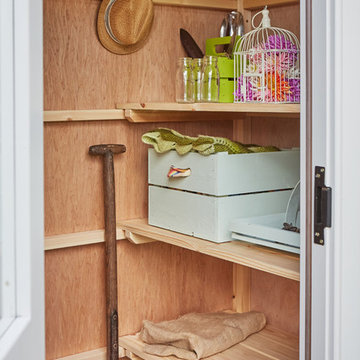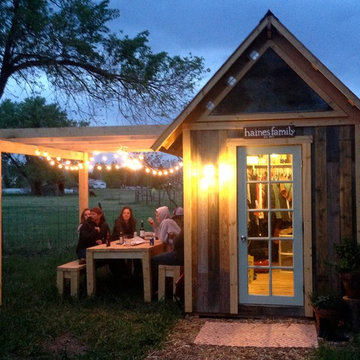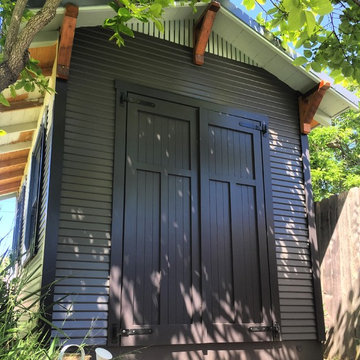絞り込み:
資材コスト
並び替え:今日の人気順
写真 1〜20 枚目(全 217 枚)
1/4
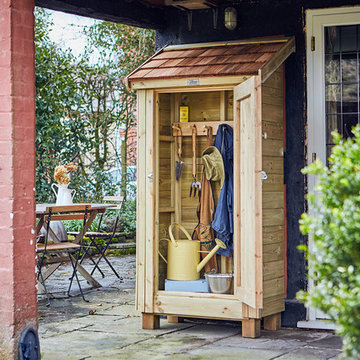
Photopia UK
Strong and sturdy, made from pressure treated timber and then finished off with cedar shingles on the roof. The solid door has galvanised hinges and a pad bolt that can be secured with a padlock (padlock not supplied).
It comes with a decking floor that is raised slightly from the ground, allowing air to flow underneath to prevent damp.
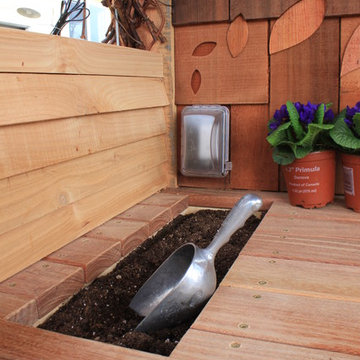
Japanese-themed potting shed. Timber-framed with reclaimed douglas fir beams and finished with cedar, this whimsical potting shed features a farm sink, hardwood counter tops, a built-in potting soil bin, live-edge shelving, fairy lighting, and plenty of space in the back to store all your garden tools.
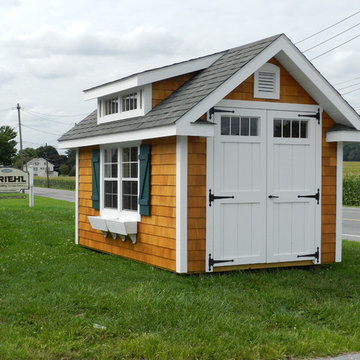
8x12 Victorian Aframe with Transom Dormer, Transom Windows in Double Door, Flowerboxes, Cedar Shake Siding, Shingled Returns
フィラデルフィアにある高級な小さなトラディショナルスタイルのおしゃれなガーデニング小屋の写真
フィラデルフィアにある高級な小さなトラディショナルスタイルのおしゃれなガーデニング小屋の写真

This "hobbit house" straight out of Harry Potter Casting houses our client's pool supplies and serves as a changing room- we designed the outdoor furniture using sustainable teak to match the natural stone and fieldstone elements surrounding it
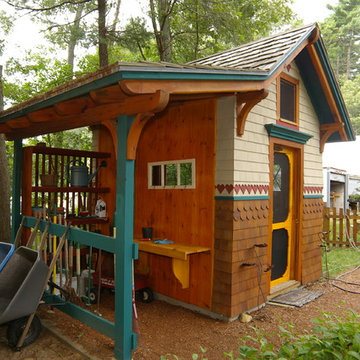
The 2' eave overhang means rain almost never touches the siding.
ボストンにある高級な小さなトラディショナルスタイルのおしゃれなガーデニング小屋の写真
ボストンにある高級な小さなトラディショナルスタイルのおしゃれなガーデニング小屋の写真
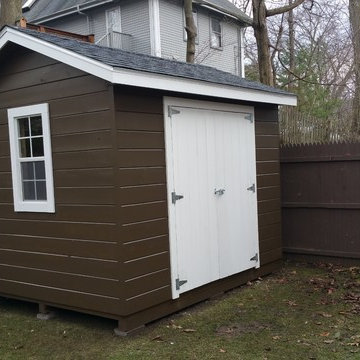
8x12 Traditional Style Shed with Horizontal Pine siding. Pressure treated floor system
ボストンにある小さなトラディショナルスタイルのおしゃれなガーデニング小屋の写真
ボストンにある小さなトラディショナルスタイルのおしゃれなガーデニング小屋の写真
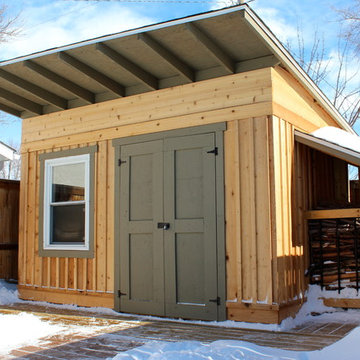
Large offset overhang garden shed with cedar siding, firewood storage, surrounding deck, craftsman style trim, barn doors, tapered exposed rafters, board and batten siding with horizontal lap detail
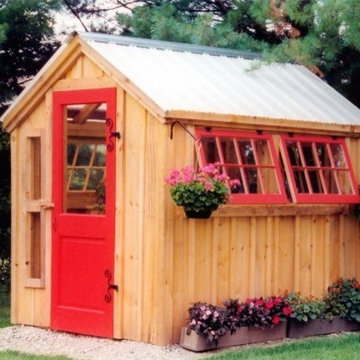
Our lovely little shed can be used as a small green house for starting plants, or as an attractive potting shed.
ボストンにある小さなトラディショナルスタイルのおしゃれなガーデニング小屋の写真
ボストンにある小さなトラディショナルスタイルのおしゃれなガーデニング小屋の写真
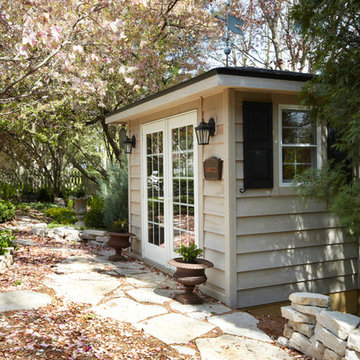
Maintaining the setback distances suggested by the building department, Sweeney built a garden shed addition that matched the color and architectural detail of the home. It was placed within 10 ft of the rear property line and 15 ft from the side lot line to provide functional access to the shed and built parallel to the fence. Looking at the landscape, the shed was also strategically placed on level ground, away from water collection points, and low branches.
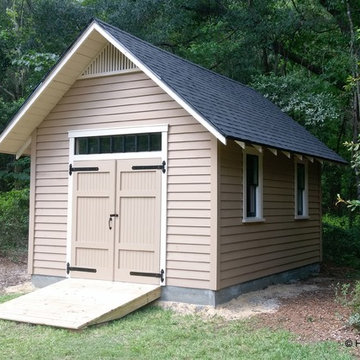
12'x16' Gable Shed by Historic Shed with a 10:12 roof pitch and 1/1 wood windows
マイアミにある高級な小さなトラディショナルスタイルのおしゃれなガーデニング小屋の写真
マイアミにある高級な小さなトラディショナルスタイルのおしゃれなガーデニング小屋の写真
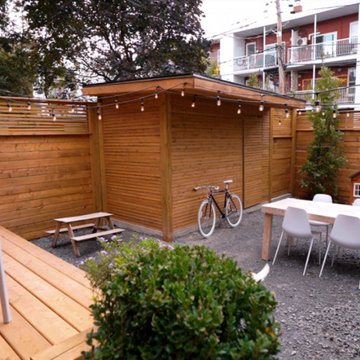
The aim of this project was to bring intimacy and versatility to a duplex backyard with the addition of a new patio, garden, shed, and fence, sourced from treated wood. This project involved removing the existing soil, landscaping, installing fences, building a patio and a shed. The client also took the opportunity to install a charging station for their electric vehicle.
Inspiration for a small craftsman detached garden shed remodel in Toronto - Houzz
小さなトラディショナルスタイルのガーデニング小屋の写真
1


