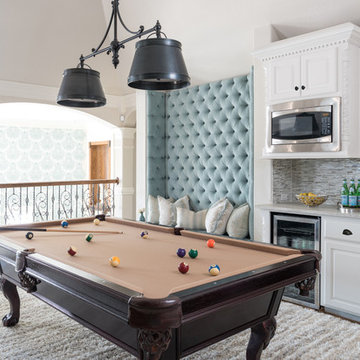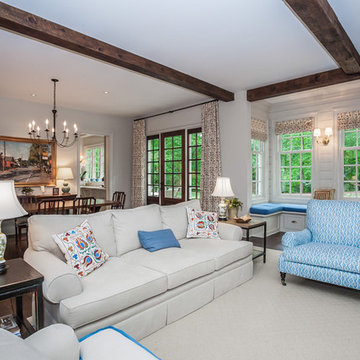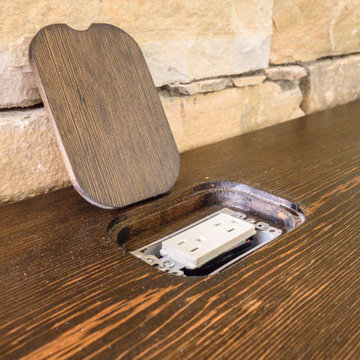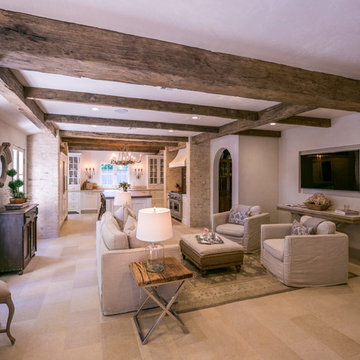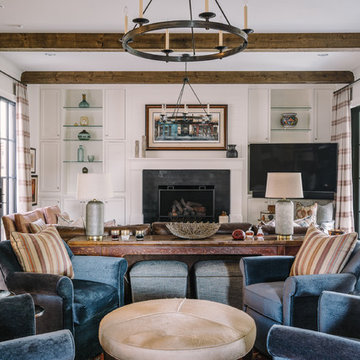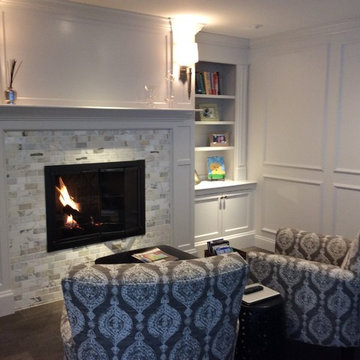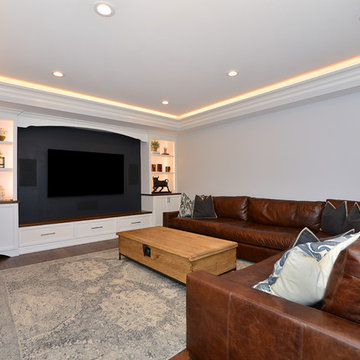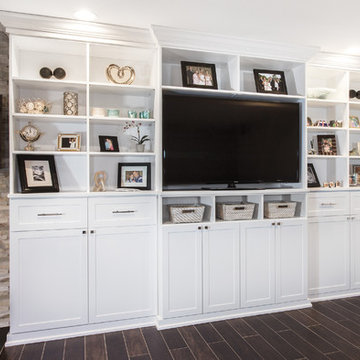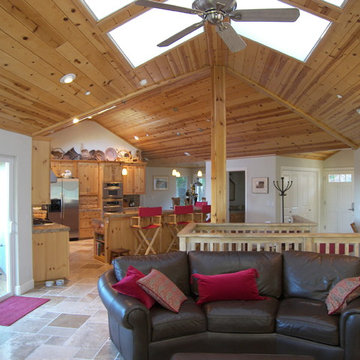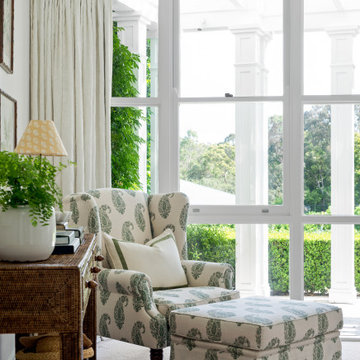トラディショナルスタイルのファミリールーム (紫の壁、白い壁) の写真
絞り込み:
資材コスト
並び替え:今日の人気順
写真 161〜180 枚目(全 5,425 枚)
1/4
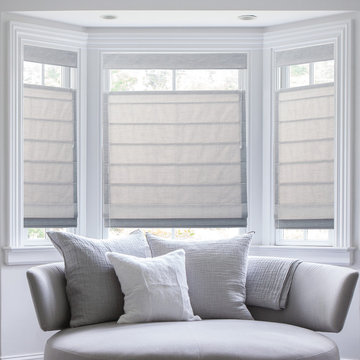
マイアミにある高級な中くらいなトラディショナルスタイルのおしゃれなオープンリビング (白い壁、淡色無垢フローリング、暖炉なし、テレビなし) の写真
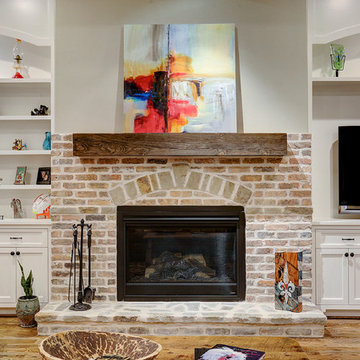
Traditional brick fireplace, or decorated entertainment center? Turns out you don't have to choose just one. The TV doesn't always have to be the center of attention..... We made that possible in this home with an intentional blending of contemporary and rustic family room design.
Built by Southern Green Builders in Houston, Texas

Welcome to an Updated English home. While the feel was kept English, the home has modern touches to keep it fresh and modern. The family room was the most modern of the rooms so that there would be comfortable seating for family and guests. The family loves color, so the addition of orange was added for more punch.

We built this wall as a place for the TV & Fireplace. Additionally, it acts as an accent wall with it's shiplap paneling and built-in display cabinets.
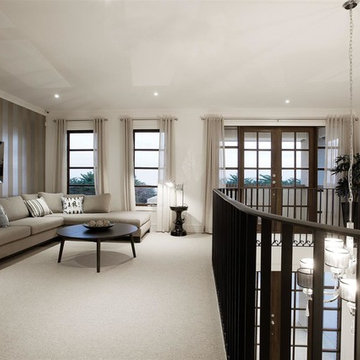
メルボルンにある高級な巨大なトラディショナルスタイルのおしゃれなオープンリビング (ゲームルーム、白い壁、カーペット敷き、暖炉なし、内蔵型テレビ) の写真

This charming 2-story craftsman style home includes a welcoming front porch, lofty 10’ ceilings, a 2-car front load garage, and two additional bedrooms and a loft on the 2nd level. To the front of the home is a convenient dining room the ceiling is accented by a decorative beam detail. Stylish hardwood flooring extends to the main living areas. The kitchen opens to the breakfast area and includes quartz countertops with tile backsplash, crown molding, and attractive cabinetry. The great room includes a cozy 2 story gas fireplace featuring stone surround and box beam mantel. The sunny great room also provides sliding glass door access to the screened in deck. The owner’s suite with elegant tray ceiling includes a private bathroom with double bowl vanity, 5’ tile shower, and oversized closet.
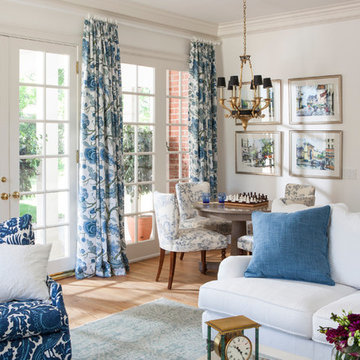
SoCal Contractor- Construction
Lori Dennis Inc- Interior Design
Mark Tanner-Photography
サンディエゴにあるラグジュアリーな巨大なトラディショナルスタイルのおしゃれな独立型ファミリールーム (ゲームルーム、白い壁、無垢フローリング、暖炉なし、木材の暖炉まわり、埋込式メディアウォール) の写真
サンディエゴにあるラグジュアリーな巨大なトラディショナルスタイルのおしゃれな独立型ファミリールーム (ゲームルーム、白い壁、無垢フローリング、暖炉なし、木材の暖炉まわり、埋込式メディアウォール) の写真
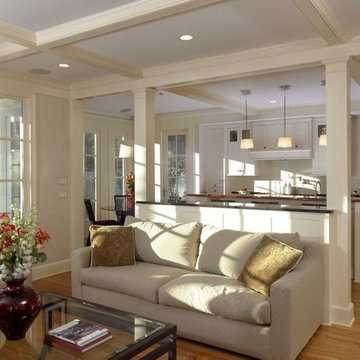
Woodley Park is defined by a variety of housing types, from apartment buildings along Connecticut Avenue, to row houses on nearby streets, to detached, closely-spaced single family homes towards the National Cathedral.
This home required the sensitive placement of a two-level addition on a very tight lot, creating an open multi-use space that easily connects with the rear yard. Extensive interior cabinetry and trim knit the spaces together on both walls and ceilings. Large areas of glass and a wooden pergola make the transition from inside to out. The program included a new Kitchen/Breakfast Room and Family Room, set above a lower level Recreation Room and Guest Suite.
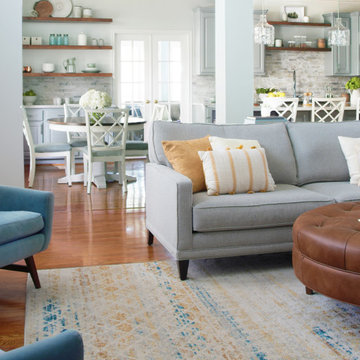
The fireplace was refaced with a Marble Tile – Hasia Blue Honed from Arizona Tile. Wall paint color Sherwin Williams Frosty White 6196. The Cabinetry is all painted in a soft blue/grey (Sherwin Williams Mineral Deposit 7652 ) and the walls are painted in (Sherwin Williams Frosty White 6196) The island was custom made to function for them. They requested lots of storage so we designed storage in the front of the island as well and the left side was open shelved for cookbooks. Counters are quartz from LG. I love using Quartz for a more durable option keeping it family-friendly. We opted for a nice stone mosaic from Daltile – Sublimity Namaste.
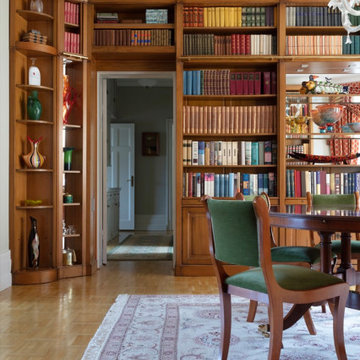
ストックホルムにある広いトラディショナルスタイルのおしゃれな独立型ファミリールーム (ライブラリー、白い壁、ベージュの床) の写真
トラディショナルスタイルのファミリールーム (紫の壁、白い壁) の写真
9
