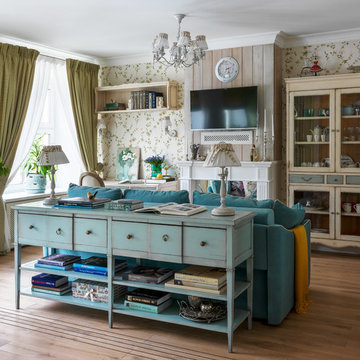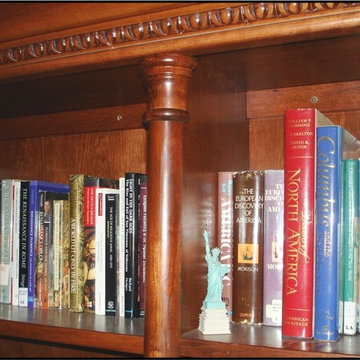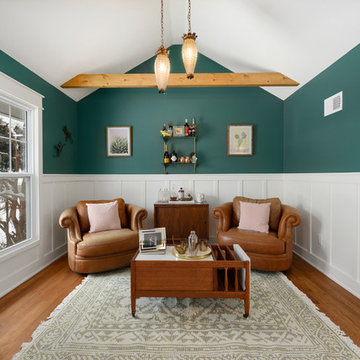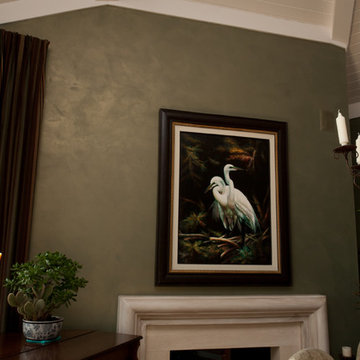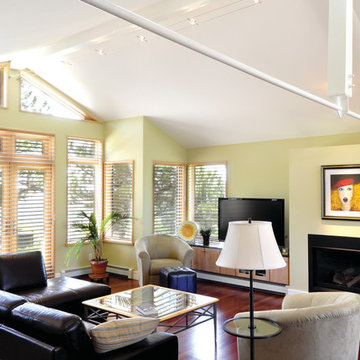トラディショナルスタイルのオープンリビング (緑の壁、マルチカラーの壁、ピンクの壁) の写真
絞り込み:
資材コスト
並び替え:今日の人気順
写真 1〜20 枚目(全 675 枚)

The Primo fireplace by Heat & Glo gives the option to hang a TV above the fireplace which is what most homeowners are trying to accomplish. The heat can be vented away from the fireplace and into the room or outside, rather than directly above which would ruin a television.
The fireplace surround is slate laid in a herringbone pattern. Stacked ledger stone was laid in the niches behind custom made floating shelves that were stained to match 2 beautiful framed landscape photos the homeowners already owned.
The fireplace we removed was a standard square gas log fireplace with a drywall surround. We raised the new linear (ribbon) fireplace to be at eye level, when sitting on the family couch, to be a focal point in the room.
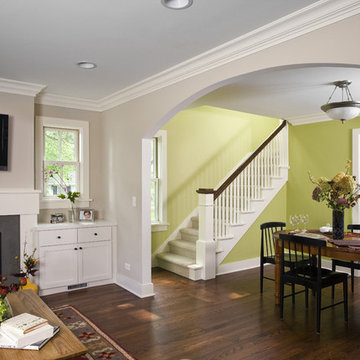
Photo by Linda Oyama-Bryan
シカゴにある中くらいなトラディショナルスタイルのおしゃれなオープンリビング (コンクリートの暖炉まわり、緑の壁、茶色い床、無垢フローリング、標準型暖炉、壁掛け型テレビ) の写真
シカゴにある中くらいなトラディショナルスタイルのおしゃれなオープンリビング (コンクリートの暖炉まわり、緑の壁、茶色い床、無垢フローリング、標準型暖炉、壁掛け型テレビ) の写真

ワシントンD.C.にある高級な広いトラディショナルスタイルのおしゃれなオープンリビング (緑の壁、無垢フローリング、横長型暖炉、石材の暖炉まわり、壁掛け型テレビ、茶色い床) の写真
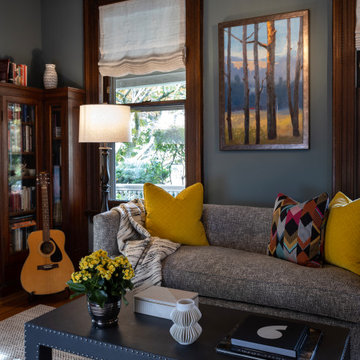
Library with custom teak arm settee w/ down bench seat cushion, Milo Baughman lounge chair , custom vinyl cocktail table w/ nailhead detail, large antique brass lantern,
custom sheer roman shades , bistro table with pod chairs, modern artwork, built in cabinets w/ glass doors
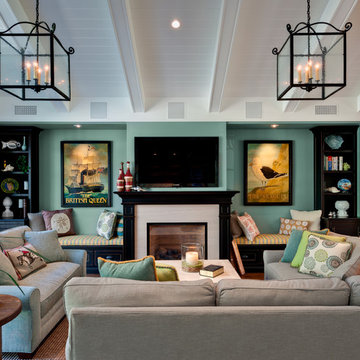
サンフランシスコにある中くらいなトラディショナルスタイルのおしゃれなオープンリビング (標準型暖炉、壁掛け型テレビ、緑の壁、石材の暖炉まわり) の写真

This is the informal den or family room of the home. Slipcovers were used on the lighter colored items to keep everything washable and easy to maintain. Coffee tables were replaced with two oversized tufted ottomans in dark gray which sit on a custom made beige and cream zebra pattern rug. The lilac and white wallpaper was carried to this room from the adjacent kitchen. Dramatic linen window treatments were hung on oversized black wood rods, giving the room height and importance.
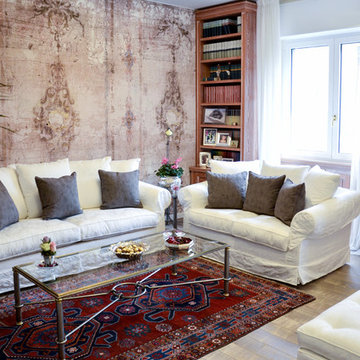
Foto di Annalisa Carli
ミラノにあるラグジュアリーな中くらいなトラディショナルスタイルのおしゃれなオープンリビング (淡色無垢フローリング、壁掛け型テレビ、マルチカラーの壁、ベージュの床) の写真
ミラノにあるラグジュアリーな中くらいなトラディショナルスタイルのおしゃれなオープンリビング (淡色無垢フローリング、壁掛け型テレビ、マルチカラーの壁、ベージュの床) の写真
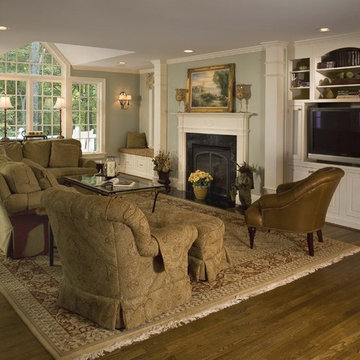
RB Hill, Photography
ワシントンD.C.にある中くらいなトラディショナルスタイルのおしゃれなオープンリビング (緑の壁、無垢フローリング、標準型暖炉、石材の暖炉まわり、埋込式メディアウォール、茶色い床) の写真
ワシントンD.C.にある中くらいなトラディショナルスタイルのおしゃれなオープンリビング (緑の壁、無垢フローリング、標準型暖炉、石材の暖炉まわり、埋込式メディアウォール、茶色い床) の写真
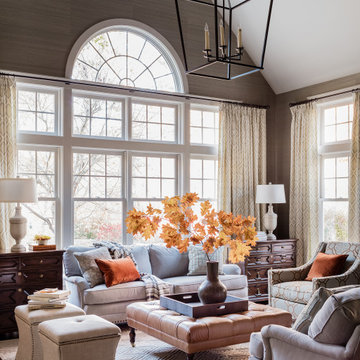
Great Room Redecorated
ボストンにある高級な中くらいなトラディショナルスタイルのおしゃれなオープンリビング (緑の壁、濃色無垢フローリング、壁紙) の写真
ボストンにある高級な中くらいなトラディショナルスタイルのおしゃれなオープンリビング (緑の壁、濃色無垢フローリング、壁紙) の写真
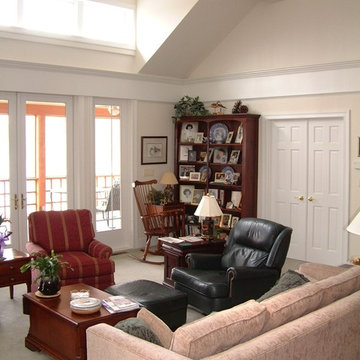
Sitting and writing room.
他の地域にあるお手頃価格の中くらいなトラディショナルスタイルのおしゃれなオープンリビング (ピンクの壁、カーペット敷き、ライブラリー) の写真
他の地域にあるお手頃価格の中くらいなトラディショナルスタイルのおしゃれなオープンリビング (ピンクの壁、カーペット敷き、ライブラリー) の写真

This beautiful sitting room is the perfect spot to relax by the fireplace, visit with family and friends, or play this Steinway Baby Grand Piano. A stone wall with a gas fireplace and stone mantle is flanked by large windows. A great focal point in this room. Large wood beams and fluted columns complete this space.
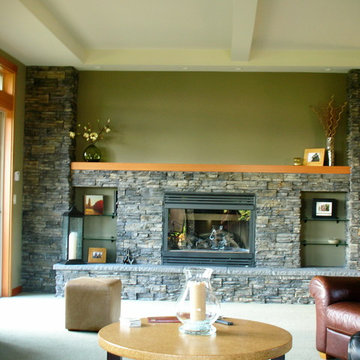
Great room / Media Room
フェニックスにあるお手頃価格の広いトラディショナルスタイルのおしゃれなオープンリビング (ホームバー、緑の壁、カーペット敷き、標準型暖炉、石材の暖炉まわり、内蔵型テレビ) の写真
フェニックスにあるお手頃価格の広いトラディショナルスタイルのおしゃれなオープンリビング (ホームバー、緑の壁、カーペット敷き、標準型暖炉、石材の暖炉まわり、内蔵型テレビ) の写真
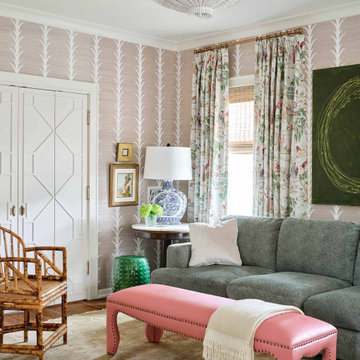
We love the subtle yet playful wallpaper we installed in this historic home's family room. Designer Maria E. Beck
オースティンにある中くらいなトラディショナルスタイルのおしゃれなオープンリビング (ピンクの壁、壁紙) の写真
オースティンにある中くらいなトラディショナルスタイルのおしゃれなオープンリビング (ピンクの壁、壁紙) の写真
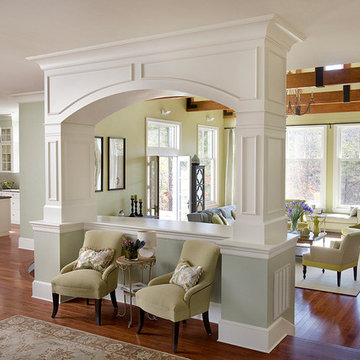
This New England farmhouse style+5,000 square foot new custom home is located at The Pinehills in Plymouth MA.
The design of Talcott Pines recalls the simple architecture of the American farmhouse. The massing of the home was designed to appear as though it was built over time. The center section – the “Big House” - is flanked on one side by a three-car garage (“The Barn”) and on the other side by the master suite (”The Tower”).
The building masses are clad with a series of complementary sidings. The body of the main house is clad in horizontal cedar clapboards. The garage – following in the barn theme - is clad in vertical cedar board-and-batten siding. The master suite “tower” is composed of whitewashed clapboards with mitered corners, for a more contemporary look. Lastly, the lower level of the home is sheathed in a unique pattern of alternating white cedar shingles, reinforcing the horizontal nature of the building.
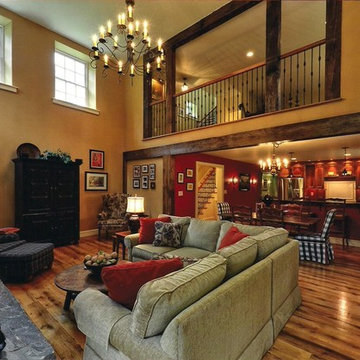
The homeowners built a 2500 square foot addition to their 18th century bank house. The two-story family room opens onto the new kitchen and features a custom hardwood floors made from reclaimed barn beams, a stone fireplace that continues into the master suite using Pennsylvania field stone, and beams to accent and delineate the two rooms
www.jmbphotoworks.com
トラディショナルスタイルのオープンリビング (緑の壁、マルチカラーの壁、ピンクの壁) の写真
1
