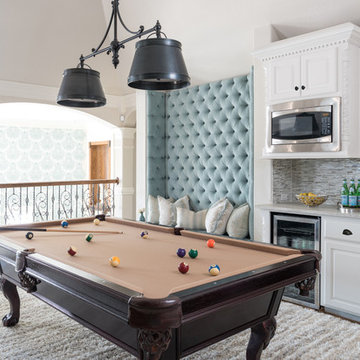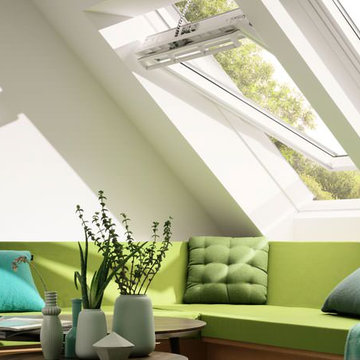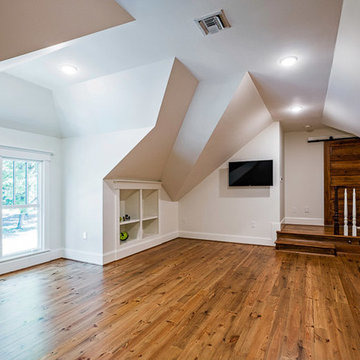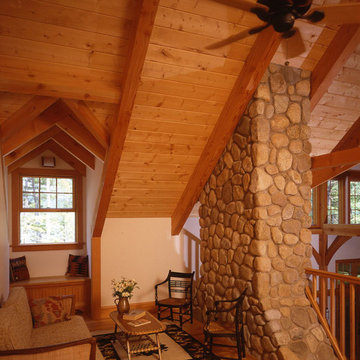トラディショナルスタイルのロフトリビング (白い壁) の写真
絞り込み:
資材コスト
並び替え:今日の人気順
写真 1〜20 枚目(全 232 枚)
1/4
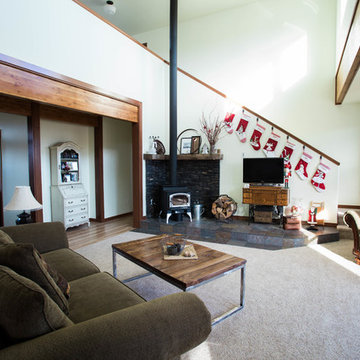
Jamie Ronning
シアトルにあるトラディショナルスタイルのおしゃれなロフトリビング (白い壁、カーペット敷き、薪ストーブ、金属の暖炉まわり、据え置き型テレビ、ベージュの床) の写真
シアトルにあるトラディショナルスタイルのおしゃれなロフトリビング (白い壁、カーペット敷き、薪ストーブ、金属の暖炉まわり、据え置き型テレビ、ベージュの床) の写真
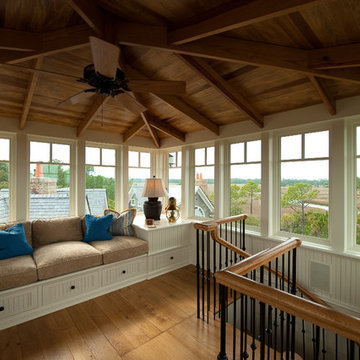
Crow's Nest View of the River on Kiawah Island
チャールストンにある高級な中くらいなトラディショナルスタイルのおしゃれなロフトリビング (無垢フローリング、白い壁) の写真
チャールストンにある高級な中くらいなトラディショナルスタイルのおしゃれなロフトリビング (無垢フローリング、白い壁) の写真

Welcome to an Updated English home. While the feel was kept English, the home has modern touches to keep it fresh and modern. The family room was the most modern of the rooms so that there would be comfortable seating for family and guests. The family loves color, so the addition of orange was added for more punch.
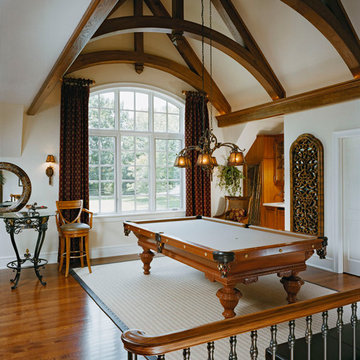
Bates Photography
フィラデルフィアにあるトラディショナルスタイルのおしゃれなロフトリビング (ゲームルーム、白い壁、無垢フローリング) の写真
フィラデルフィアにあるトラディショナルスタイルのおしゃれなロフトリビング (ゲームルーム、白い壁、無垢フローリング) の写真
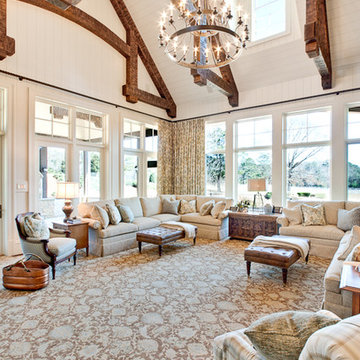
www.venvisio.com
アトランタにあるラグジュアリーな巨大なトラディショナルスタイルのおしゃれなロフトリビング (白い壁、濃色無垢フローリング、埋込式メディアウォール) の写真
アトランタにあるラグジュアリーな巨大なトラディショナルスタイルのおしゃれなロフトリビング (白い壁、濃色無垢フローリング、埋込式メディアウォール) の写真
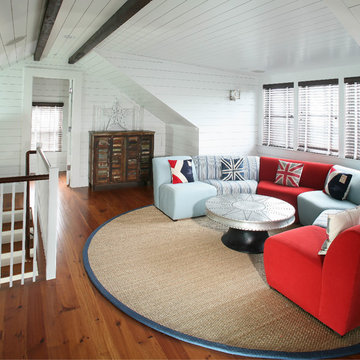
Living room addition to the unifinished upstairs of thsi home.
チャールストンにあるトラディショナルスタイルのおしゃれなロフトリビング (白い壁、無垢フローリング、暖炉なし、テレビなし) の写真
チャールストンにあるトラディショナルスタイルのおしゃれなロフトリビング (白い壁、無垢フローリング、暖炉なし、テレビなし) の写真
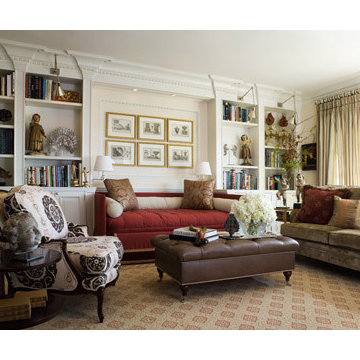
An 1950s addition to an important Neo Classic San Francisco Residence is renovated for the first time in 50 years. The goal was to create a space that would reproduce the original details of the rest of the house : a stunning neo Classic residence built in 1907 above Nob Hill. Photo by David LIvingston
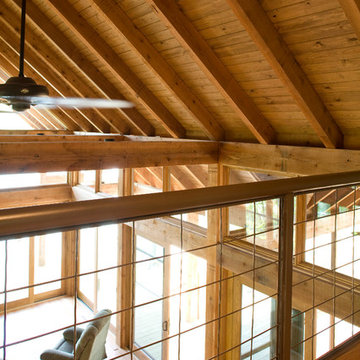
Sylvia Martin
view from the loft
バーミングハムにある広いトラディショナルスタイルのおしゃれなロフトリビング (白い壁、淡色無垢フローリング) の写真
バーミングハムにある広いトラディショナルスタイルのおしゃれなロフトリビング (白い壁、淡色無垢フローリング) の写真
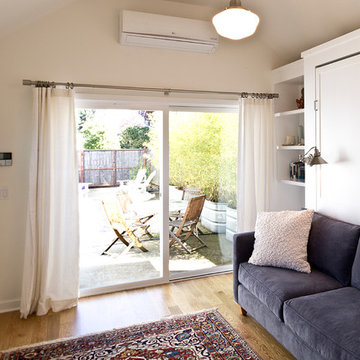
Judd Eustice
ポートランドにあるお手頃価格の小さなトラディショナルスタイルのおしゃれなロフトリビング (白い壁、無垢フローリング、壁掛け型テレビ) の写真
ポートランドにあるお手頃価格の小さなトラディショナルスタイルのおしゃれなロフトリビング (白い壁、無垢フローリング、壁掛け型テレビ) の写真
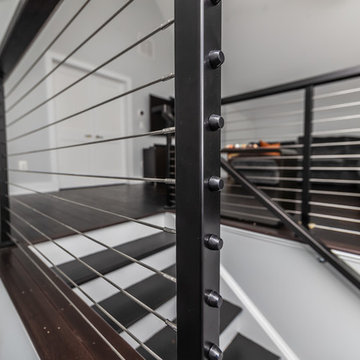
The detail in this bonus room is extraordinary. These railings look industrial yet modern and fit in perfectly with the dark flooring and beautiful stairs. This loft room also features sectional sofas, and a vaulted ceiling with a modern ceiling fan.
Built by TailorCraft Builders, home builders in Annapolis, MD.
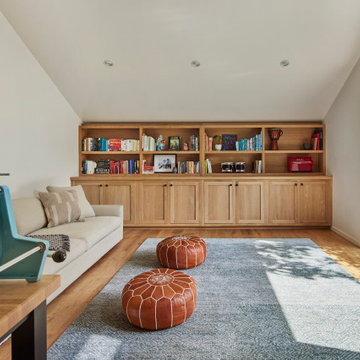
Inside accessory dwelling unit
ロサンゼルスにある高級な広いトラディショナルスタイルのおしゃれなロフトリビング (ライブラリー、白い壁、淡色無垢フローリング、暖炉なし、壁掛け型テレビ、ベージュの床、三角天井) の写真
ロサンゼルスにある高級な広いトラディショナルスタイルのおしゃれなロフトリビング (ライブラリー、白い壁、淡色無垢フローリング、暖炉なし、壁掛け型テレビ、ベージュの床、三角天井) の写真
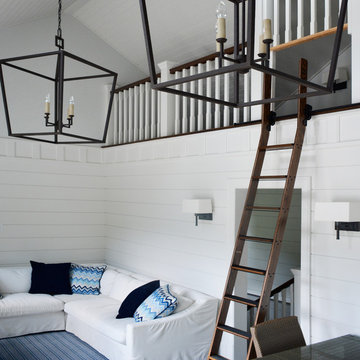
The interior of the pool pavilion, viewing a casual living/family area and the sleeping loft above, which is accessed by a rolling library ladder.
ボストンにあるお手頃価格の小さなトラディショナルスタイルのおしゃれなロフトリビング (白い壁、濃色無垢フローリング、据え置き型テレビ) の写真
ボストンにあるお手頃価格の小さなトラディショナルスタイルのおしゃれなロフトリビング (白い壁、濃色無垢フローリング、据え置き型テレビ) の写真
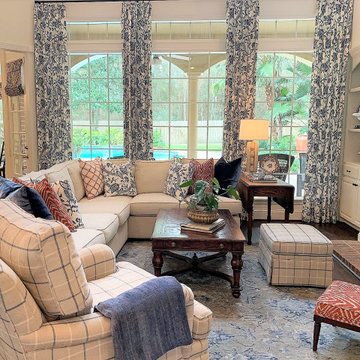
Welcome to an Updated English home. While the feel was kept English, the home has modern touches to keep it fresh and modern. The family room was the most modern of the rooms so that there would be comfortable seating for family and guests. The family loves color, so the addition of orange was added for more punch.
トラディショナルスタイルのロフトリビング (白い壁) の写真
1

