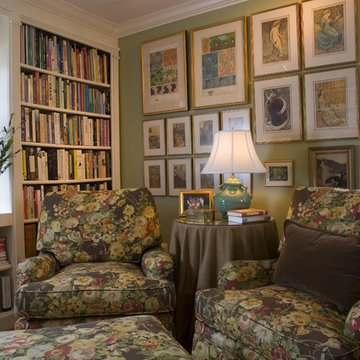トラディショナルスタイルのファミリールーム (ライブラリー、緑の壁、マルチカラーの壁) の写真
絞り込み:
資材コスト
並び替え:今日の人気順
写真 1〜20 枚目(全 166 枚)
1/5
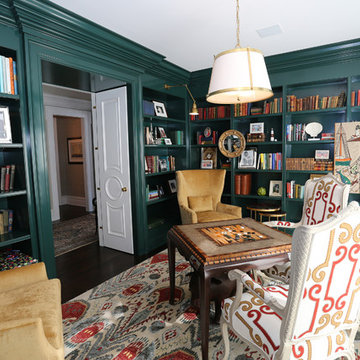
Photography by Keith Scott Morton
From grand estates, to exquisite country homes, to whole house renovations, the quality and attention to detail of a "Significant Homes" custom home is immediately apparent. Full time on-site supervision, a dedicated office staff and hand picked professional craftsmen are the team that take you from groundbreaking to occupancy. Every "Significant Homes" project represents 45 years of luxury homebuilding experience, and a commitment to quality widely recognized by architects, the press and, most of all....thoroughly satisfied homeowners. Our projects have been published in Architectural Digest 6 times along with many other publications and books. Though the lion share of our work has been in Fairfield and Westchester counties, we have built homes in Palm Beach, Aspen, Maine, Nantucket and Long Island.

Libraries can add a lot of fun to a house. Now throw in a fireplace and you have a great place to pull up with a book. A cozy spot you will never want to leave.

シカゴにある高級な中くらいなトラディショナルスタイルのおしゃれな独立型ファミリールーム (ライブラリー、緑の壁、無垢フローリング、標準型暖炉、タイルの暖炉まわり、壁掛け型テレビ、茶色い床、格子天井、板張り壁) の写真
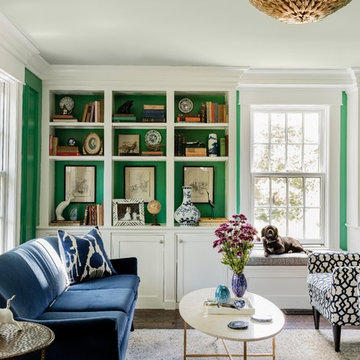
photo: Michael J Lee
ボストンにある高級な中くらいなトラディショナルスタイルのおしゃれな独立型ファミリールーム (ライブラリー、緑の壁、無垢フローリング、標準型暖炉、石材の暖炉まわり、テレビなし、青いソファ) の写真
ボストンにある高級な中くらいなトラディショナルスタイルのおしゃれな独立型ファミリールーム (ライブラリー、緑の壁、無垢フローリング、標準型暖炉、石材の暖炉まわり、テレビなし、青いソファ) の写真
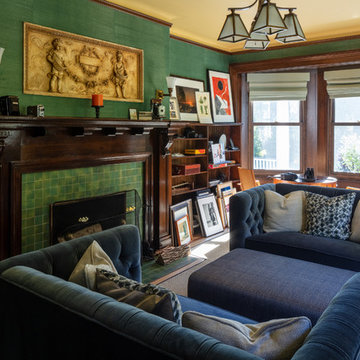
Kyle Caldwell
ニューヨークにあるトラディショナルスタイルのおしゃれなファミリールーム (ライブラリー、緑の壁、無垢フローリング、標準型暖炉、タイルの暖炉まわり、茶色い床) の写真
ニューヨークにあるトラディショナルスタイルのおしゃれなファミリールーム (ライブラリー、緑の壁、無垢フローリング、標準型暖炉、タイルの暖炉まわり、茶色い床) の写真
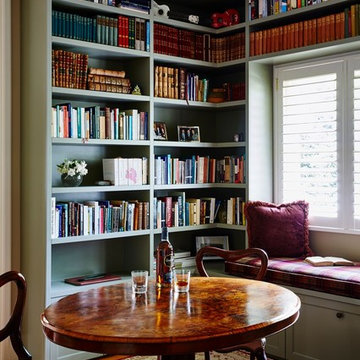
Designer: AK Designs
Photographer: Tanya Zouev
セントラルコーストにあるトラディショナルスタイルのおしゃれなファミリールーム (ライブラリー、緑の壁、無垢フローリング) の写真
セントラルコーストにあるトラディショナルスタイルのおしゃれなファミリールーム (ライブラリー、緑の壁、無垢フローリング) の写真
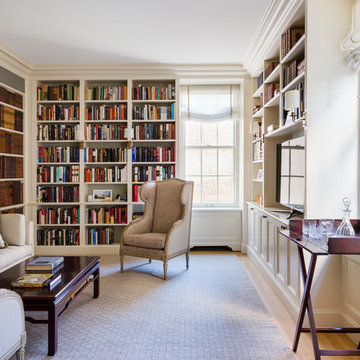
ニューヨークにあるトラディショナルスタイルのおしゃれな独立型ファミリールーム (ライブラリー、緑の壁、淡色無垢フローリング、据え置き型テレビ、ベージュの床) の写真
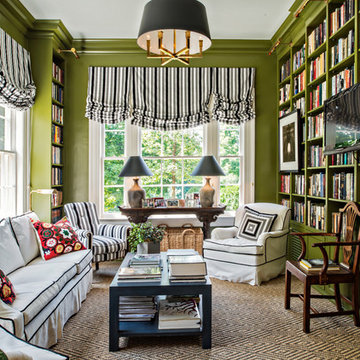
This 1920's classic Belle Meade Home was beautifully renovated. Architectural design by Ridley Wills of Wills Company and Interiors by New York based Brockschmidt & Coleman LLC.
Wiff Harmer Photography
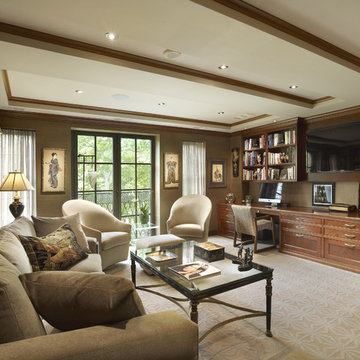
Photography: Barry Halkin,
Builder: Cherokee Construction,
Interiors: Sue Goldstein Rubel
フィラデルフィアにある広いトラディショナルスタイルのおしゃれな独立型ファミリールーム (ライブラリー、緑の壁、カーペット敷き、壁掛け型テレビ、暖炉なし、マルチカラーの床) の写真
フィラデルフィアにある広いトラディショナルスタイルのおしゃれな独立型ファミリールーム (ライブラリー、緑の壁、カーペット敷き、壁掛け型テレビ、暖炉なし、マルチカラーの床) の写真
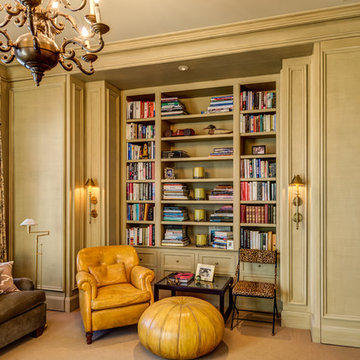
Treve Johnson Photography - www.treve.com
サンフランシスコにあるトラディショナルスタイルのおしゃれなファミリールーム (カーペット敷き、標準型暖炉、内蔵型テレビ、ライブラリー、緑の壁) の写真
サンフランシスコにあるトラディショナルスタイルのおしゃれなファミリールーム (カーペット敷き、標準型暖炉、内蔵型テレビ、ライブラリー、緑の壁) の写真
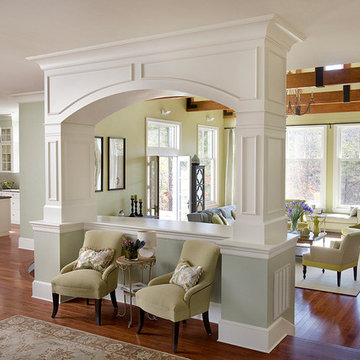
This New England farmhouse style+5,000 square foot new custom home is located at The Pinehills in Plymouth MA.
The design of Talcott Pines recalls the simple architecture of the American farmhouse. The massing of the home was designed to appear as though it was built over time. The center section – the “Big House” - is flanked on one side by a three-car garage (“The Barn”) and on the other side by the master suite (”The Tower”).
The building masses are clad with a series of complementary sidings. The body of the main house is clad in horizontal cedar clapboards. The garage – following in the barn theme - is clad in vertical cedar board-and-batten siding. The master suite “tower” is composed of whitewashed clapboards with mitered corners, for a more contemporary look. Lastly, the lower level of the home is sheathed in a unique pattern of alternating white cedar shingles, reinforcing the horizontal nature of the building.
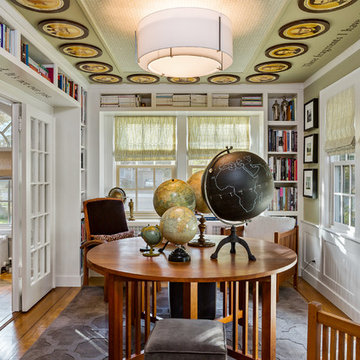
Designer: Jessica Jacobson
Photography: Oliver Bencosme
ニューヨークにある高級な中くらいなトラディショナルスタイルのおしゃれなファミリールーム (ライブラリー、緑の壁、無垢フローリング、茶色い床) の写真
ニューヨークにある高級な中くらいなトラディショナルスタイルのおしゃれなファミリールーム (ライブラリー、緑の壁、無垢フローリング、茶色い床) の写真
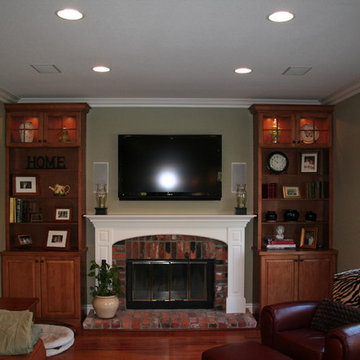
Maple Bookcases, Brick Fireplace with White Mantle, Flat Screen TV Mounted above Fireplace
サンフランシスコにある高級な中くらいなトラディショナルスタイルのおしゃれな独立型ファミリールーム (無垢フローリング、ライブラリー、緑の壁、標準型暖炉、レンガの暖炉まわり、壁掛け型テレビ) の写真
サンフランシスコにある高級な中くらいなトラディショナルスタイルのおしゃれな独立型ファミリールーム (無垢フローリング、ライブラリー、緑の壁、標準型暖炉、レンガの暖炉まわり、壁掛け型テレビ) の写真
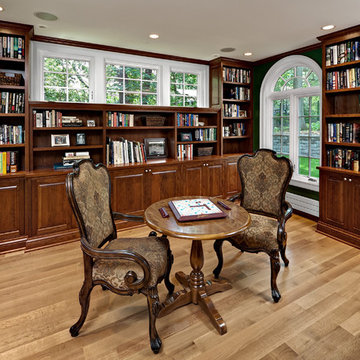
Design by Lynne Stryker, Spaces into Places
Photos by Mark Ehlen
ミネアポリスにあるトラディショナルスタイルのおしゃれなファミリールーム (緑の壁、ライブラリー) の写真
ミネアポリスにあるトラディショナルスタイルのおしゃれなファミリールーム (緑の壁、ライブラリー) の写真

Wohnzimmer Gestaltung mit Regaleinbau vom Tischler, neue Trockenbaudecke mit integrierter Beleuchtung, neue Fensterbekleidungen, neuer loser Teppich, Polstermöbel Bestand vom Kunden
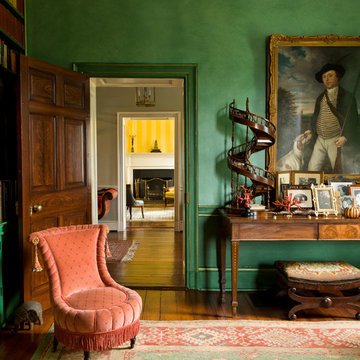
© Gordon Beall
ワシントンD.C.にあるトラディショナルスタイルのおしゃれなファミリールーム (緑の壁、ライブラリー) の写真
ワシントンD.C.にあるトラディショナルスタイルのおしゃれなファミリールーム (緑の壁、ライブラリー) の写真
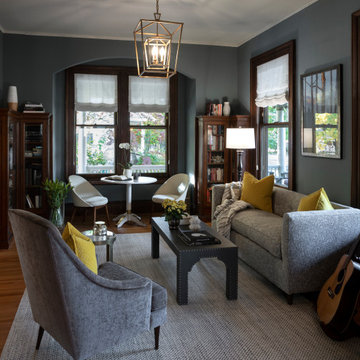
Library with custom teak arm settee w/ down bench seat cushion, Milo Baughman lounge chair , custom vinyl cocktail table w/ nailhead detail, large antique brass lantern,
custom sheer roman shades , bistro table with pod chairs
トラディショナルスタイルのファミリールーム (ライブラリー、緑の壁、マルチカラーの壁) の写真
1


