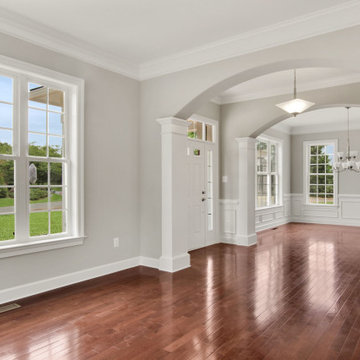中くらいなトラディショナルスタイルのファミリールーム (羽目板の壁) の写真
絞り込み:
資材コスト
並び替え:今日の人気順
写真 1〜20 枚目(全 38 枚)
1/4
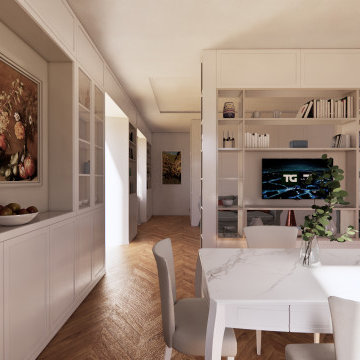
ミラノにある高級な中くらいなトラディショナルスタイルのおしゃれなオープンリビング (ライブラリー、白い壁、無垢フローリング、埋込式メディアウォール、黄色い床、折り上げ天井、羽目板の壁) の写真
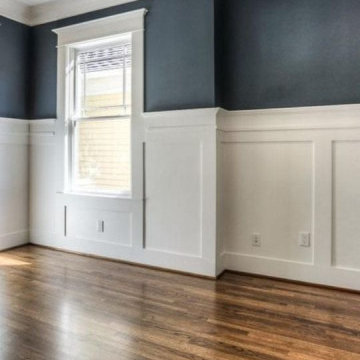
サクラメントにある中くらいなトラディショナルスタイルのおしゃれなオープンリビング (マルチカラーの壁、無垢フローリング、暖炉なし、テレビなし、茶色い床、折り上げ天井、羽目板の壁、白い天井) の写真
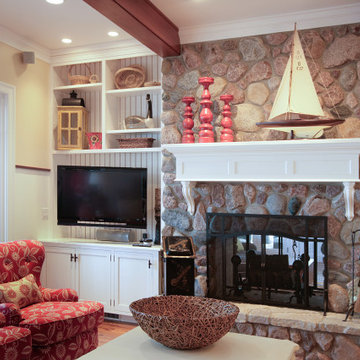
Off the dining room is a cozy family area where the family can watch TV or sit by the fireplace. Poplar beams, fieldstone fireplace, custom milled arch by Rockwood Door & Millwork, Hickory hardwood floors.
Home design by Phil Jenkins, AIA; general contracting by Martin Bros. Contracting, Inc.; interior design by Stacey Hamilton; photos by Dave Hubler Photography.
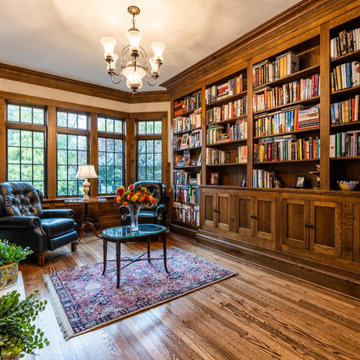
A stunning whole house renovation of a historic Georgian colonial, that included a marble master bath, quarter sawn white oak library, extensive alterations to floor plan, custom alder wine cellar, large gourmet kitchen with professional series appliances and exquisite custom detailed trim through out.
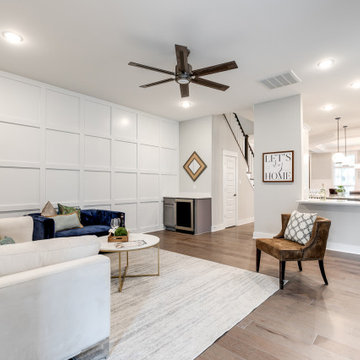
Gorgeous townhouse with stylish black windows, 10 ft. ceilings on the first floor, first-floor guest suite with full bath and 2-car dedicated parking off the alley. Dining area with wainscoting opens into kitchen featuring large, quartz island, soft-close cabinets and stainless steel appliances. Uniquely-located, white, porcelain farmhouse sink overlooks the family room, so you can converse while you clean up! Spacious family room sports linear, contemporary fireplace, built-in bookcases and upgraded wall trim. Drop zone at rear door (with keyless entry) leads out to stamped, concrete patio. Upstairs features 9 ft. ceilings, hall utility room set up for side-by-side washer and dryer, two, large secondary bedrooms with oversized closets and dual sinks in shared full bath. Owner’s suite, with crisp, white wainscoting, has three, oversized windows and two walk-in closets. Owner’s bath has double vanity and large walk-in shower with dual showerheads and floor-to-ceiling glass panel. Home also features attic storage and tankless water heater, as well as abundant recessed lighting and contemporary fixtures throughout.
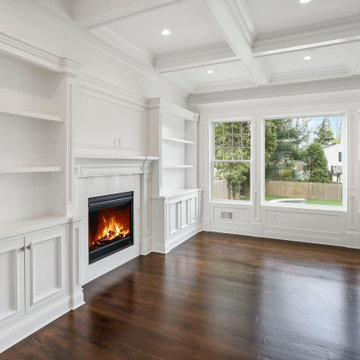
Custom Home Remodel in New Jersey.
ニューヨークにある中くらいなトラディショナルスタイルのおしゃれなファミリールーム (白い壁、無垢フローリング、標準型暖炉、木材の暖炉まわり、壁掛け型テレビ、茶色い床、格子天井、羽目板の壁) の写真
ニューヨークにある中くらいなトラディショナルスタイルのおしゃれなファミリールーム (白い壁、無垢フローリング、標準型暖炉、木材の暖炉まわり、壁掛け型テレビ、茶色い床、格子天井、羽目板の壁) の写真

The large living space is ready for making plenty of family memories in a welcoming atmosphere with shiplap around the fireplace and in the built-in bookshelves, rustic ceiling beams, a rustic wood mantel, and a beautiful marble-tiled fireplace surround.
From this room, you can also see the fireplace outside on the back porch.
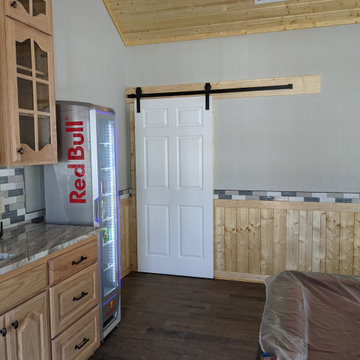
Rec room
ダラスにあるお手頃価格の中くらいなトラディショナルスタイルのおしゃれなファミリールーム (ゲームルーム、グレーの壁、磁器タイルの床、茶色い床、三角天井、羽目板の壁) の写真
ダラスにあるお手頃価格の中くらいなトラディショナルスタイルのおしゃれなファミリールーム (ゲームルーム、グレーの壁、磁器タイルの床、茶色い床、三角天井、羽目板の壁) の写真
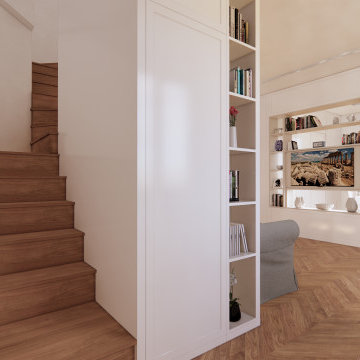
ミラノにある高級な中くらいなトラディショナルスタイルのおしゃれなオープンリビング (ライブラリー、白い壁、無垢フローリング、埋込式メディアウォール、黄色い床、折り上げ天井、羽目板の壁) の写真

Off the dining room is a cozy family area where the family can watch TV or sit by the fireplace. Poplar beams, fieldstone fireplace, custom milled arch by Rockwood Door & Millwork, Hickory hardwood floors.
Home design by Phil Jenkins, AIA; general contracting by Martin Bros. Contracting, Inc.; interior design by Stacey Hamilton; photos by Dave Hubler Photography.
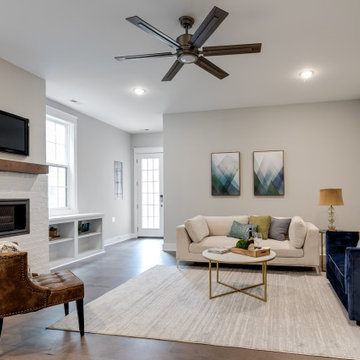
Gorgeous townhouse with stylish black windows, 10 ft. ceilings on the first floor, first-floor guest suite with full bath and 2-car dedicated parking off the alley. Dining area with wainscoting opens into kitchen featuring large, quartz island, soft-close cabinets and stainless steel appliances. Uniquely-located, white, porcelain farmhouse sink overlooks the family room, so you can converse while you clean up! Spacious family room sports linear, contemporary fireplace, built-in bookcases and upgraded wall trim. Drop zone at rear door (with keyless entry) leads out to stamped, concrete patio. Upstairs features 9 ft. ceilings, hall utility room set up for side-by-side washer and dryer, two, large secondary bedrooms with oversized closets and dual sinks in shared full bath. Owner’s suite, with crisp, white wainscoting, has three, oversized windows and two walk-in closets. Owner’s bath has double vanity and large walk-in shower with dual showerheads and floor-to-ceiling glass panel. Home also features attic storage and tankless water heater, as well as abundant recessed lighting and contemporary fixtures throughout.
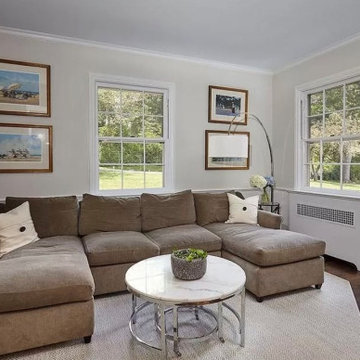
ニューヨークにある高級な中くらいなトラディショナルスタイルのおしゃれな独立型ファミリールーム (濃色無垢フローリング、標準型暖炉、石材の暖炉まわり、壁掛け型テレビ、茶色い床、羽目板の壁) の写真
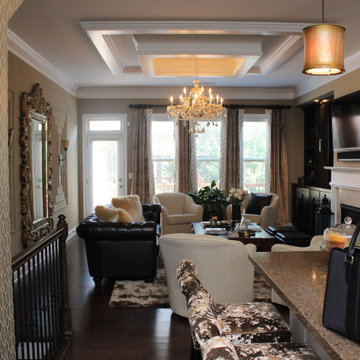
This townhome great room is all about comfort and entertaining with friends.
アトランタにある高級な中くらいなトラディショナルスタイルのおしゃれなオープンリビング (茶色い壁、濃色無垢フローリング、標準型暖炉、木材の暖炉まわり、壁掛け型テレビ、茶色い床、折り上げ天井、羽目板の壁) の写真
アトランタにある高級な中くらいなトラディショナルスタイルのおしゃれなオープンリビング (茶色い壁、濃色無垢フローリング、標準型暖炉、木材の暖炉まわり、壁掛け型テレビ、茶色い床、折り上げ天井、羽目板の壁) の写真
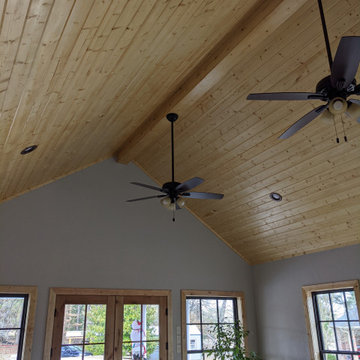
Rec room
ダラスにあるお手頃価格の中くらいなトラディショナルスタイルのおしゃれなファミリールーム (ゲームルーム、グレーの壁、磁器タイルの床、茶色い床、三角天井、羽目板の壁) の写真
ダラスにあるお手頃価格の中くらいなトラディショナルスタイルのおしゃれなファミリールーム (ゲームルーム、グレーの壁、磁器タイルの床、茶色い床、三角天井、羽目板の壁) の写真
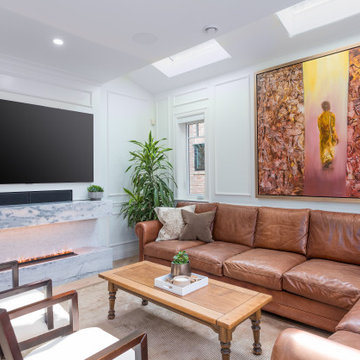
バンクーバーにある高級な中くらいなトラディショナルスタイルのおしゃれなオープンリビング (ミュージックルーム、白い壁、淡色無垢フローリング、標準型暖炉、石材の暖炉まわり、壁掛け型テレビ、ベージュの床、羽目板の壁) の写真
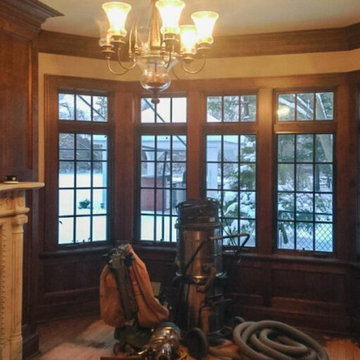
A stunning whole house renovation of a historic Georgian colonial, that included a marble master bath, quarter sawn white oak library, extensive alterations to floor plan, custom alder wine cellar, large gourmet kitchen with professional series appliances and exquisite custom detailed trim through out.
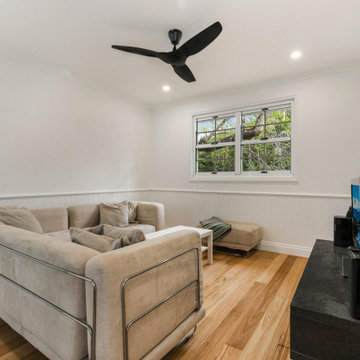
Upstairs living
ブリスベンにある中くらいなトラディショナルスタイルのおしゃれな独立型ファミリールーム (白い壁、淡色無垢フローリング、据え置き型テレビ、茶色い床、羽目板の壁) の写真
ブリスベンにある中くらいなトラディショナルスタイルのおしゃれな独立型ファミリールーム (白い壁、淡色無垢フローリング、据え置き型テレビ、茶色い床、羽目板の壁) の写真
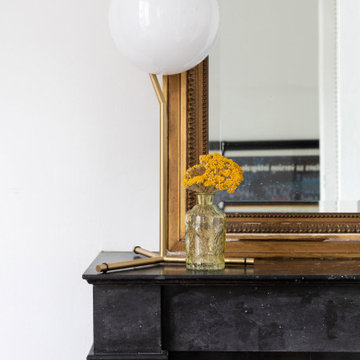
パリにある低価格の中くらいなトラディショナルスタイルのおしゃれなオープンリビング (白い壁、濃色無垢フローリング、コーナー設置型暖炉、金属の暖炉まわり、羽目板の壁) の写真
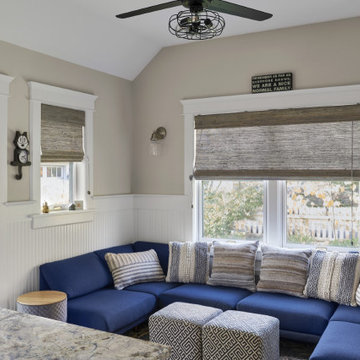
ニューヨークにある中くらいなトラディショナルスタイルのおしゃれな独立型ファミリールーム (ベージュの壁、無垢フローリング、茶色い床、折り上げ天井、羽目板の壁) の写真
中くらいなトラディショナルスタイルのファミリールーム (羽目板の壁) の写真
1
