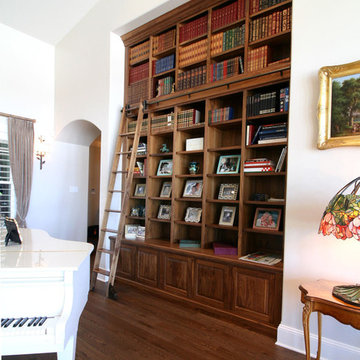巨大なトラディショナルスタイルのファミリールーム (ライブラリー、白い壁) の写真
絞り込み:
資材コスト
並び替え:今日の人気順
写真 1〜20 枚目(全 31 枚)
1/5

ヒューストンにあるラグジュアリーな巨大なトラディショナルスタイルのおしゃれなオープンリビング (白い壁、濃色無垢フローリング、標準型暖炉、石材の暖炉まわり、壁掛け型テレビ、茶色い床、ライブラリー) の写真
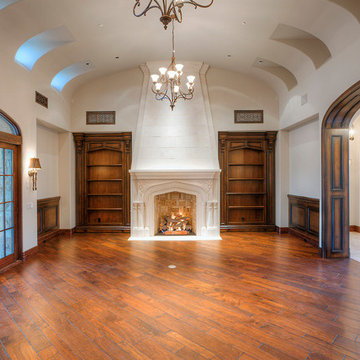
We absolutely adore this mansion's arched entryways, the double entry doors, wood floors, custom built-in shelving, and fireplace mantel.
フェニックスにあるラグジュアリーな巨大なトラディショナルスタイルのおしゃれな独立型ファミリールーム (標準型暖炉、石材の暖炉まわり、テレビなし、ライブラリー、白い壁、濃色無垢フローリング) の写真
フェニックスにあるラグジュアリーな巨大なトラディショナルスタイルのおしゃれな独立型ファミリールーム (標準型暖炉、石材の暖炉まわり、テレビなし、ライブラリー、白い壁、濃色無垢フローリング) の写真
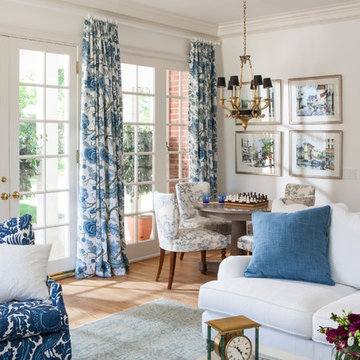
SoCal Contractor- Construction
Lori Dennis Inc- Interior Design
Mark Tanner-Photography
サンディエゴにあるラグジュアリーな巨大なトラディショナルスタイルのおしゃれな独立型ファミリールーム (ライブラリー、白い壁、無垢フローリング、標準型暖炉、木材の暖炉まわり、埋込式メディアウォール) の写真
サンディエゴにあるラグジュアリーな巨大なトラディショナルスタイルのおしゃれな独立型ファミリールーム (ライブラリー、白い壁、無垢フローリング、標準型暖炉、木材の暖炉まわり、埋込式メディアウォール) の写真
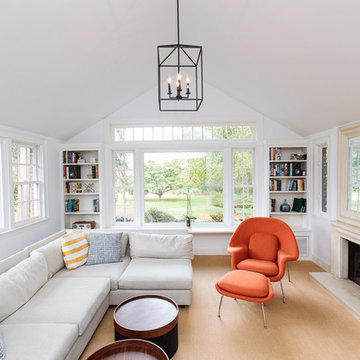
This graceful 1929 brick Tudor exudes an old-world elegance befitting its prestigious address. Recent updates give this sun-filled beauty a chic, new feel. The effortlessly elegant living room is highlighted by rich wood paneling, a stunning beamed ceiling and a signature fireplace. The adjoining all-season sun room with cathedral ceiling, built-ins and fireplace provides picture perfect views of the beautiful grounds. The neutral kitchen adjoins a formal dining room with French doors and leads to an expansive stone patio. A flexible den can easily double as an office or homework space. The master includes a walk-in closet and en-suite bath. Two generous second floor bedrooms share a hall bath. The versatile third floor includes a bedroom, full bathroom and office or children's space. Two car attached garage. Captivating exterior features including an arched entry, stone walls, slate roof, and copper gutters complete this enchanting English Tudor in a prestigious estate neighborhood.
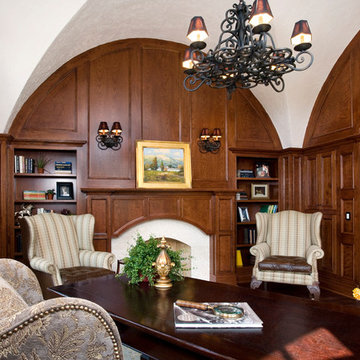
シカゴにあるラグジュアリーな巨大なトラディショナルスタイルのおしゃれな独立型ファミリールーム (ライブラリー、白い壁、濃色無垢フローリング、標準型暖炉、石材の暖炉まわり、テレビなし、茶色い床) の写真
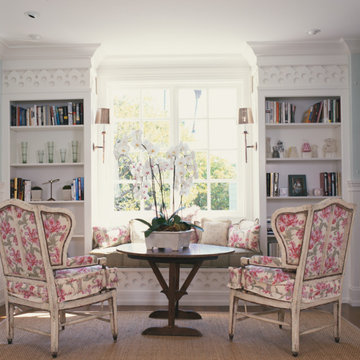
Tim Street-Porter Photography
ロサンゼルスにあるラグジュアリーな巨大なトラディショナルスタイルのおしゃれな独立型ファミリールーム (ライブラリー、白い壁、濃色無垢フローリング、暖炉なし、テレビなし) の写真
ロサンゼルスにあるラグジュアリーな巨大なトラディショナルスタイルのおしゃれな独立型ファミリールーム (ライブラリー、白い壁、濃色無垢フローリング、暖炉なし、テレビなし) の写真
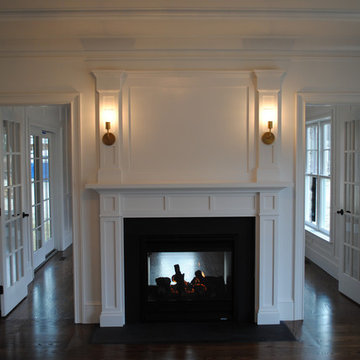
new custom home
ボストンにあるラグジュアリーな巨大なトラディショナルスタイルのおしゃれな独立型ファミリールーム (ライブラリー、白い壁、濃色無垢フローリング、両方向型暖炉、木材の暖炉まわり、テレビなし、茶色い床) の写真
ボストンにあるラグジュアリーな巨大なトラディショナルスタイルのおしゃれな独立型ファミリールーム (ライブラリー、白い壁、濃色無垢フローリング、両方向型暖炉、木材の暖炉まわり、テレビなし、茶色い床) の写真
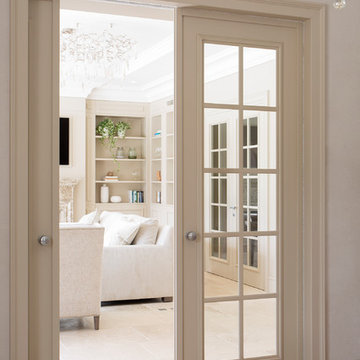
A complete total home project which involves not only the kitchen area and the outdoor kitchen but the complete home furniture including bathrooms, living, bedrooms and wardrobes. L'Ottocento has realized a full tailor made project in our classic total white frame based on our elegant Floral Kitchen.
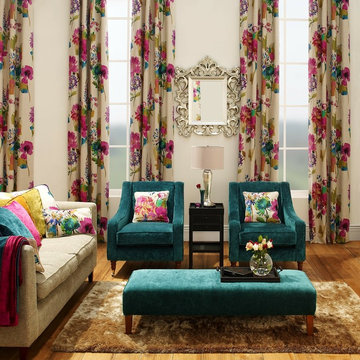
VAN VUGHT interiors, Karl-Liebknecht-Straße 210, 16548 Glienicke, Deutschland EU, +49 151 23021603, www.vanvught.design
ベルリンにあるお手頃価格の巨大なトラディショナルスタイルのおしゃれなオープンリビング (ライブラリー、白い壁、淡色無垢フローリング、暖炉なし、テレビなし、茶色い床) の写真
ベルリンにあるお手頃価格の巨大なトラディショナルスタイルのおしゃれなオープンリビング (ライブラリー、白い壁、淡色無垢フローリング、暖炉なし、テレビなし、茶色い床) の写真
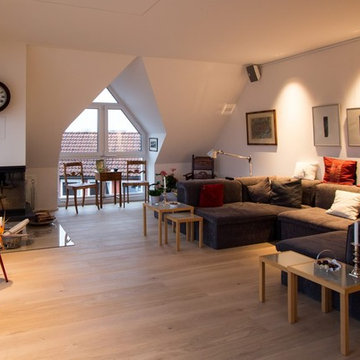
Kaum sichtbar
Das Licht steht im Vordergrund
Die Beleuchtung der Räume tritt in den Vordergrund, während die Leuchten nahezu unsichtbar scheinen. Als schmale Einbaukörper fallen sie in der Decke kaum auf. Einzig das warme Licht erstrahlt die Räume und wird von Bewohnern wahrgenommen. Ergänzt werden die Einbaustrahler von dekorativen Leuchten, welche sich ebenfalls der Schlichtheit des Lichtkonzeptes anpassen.
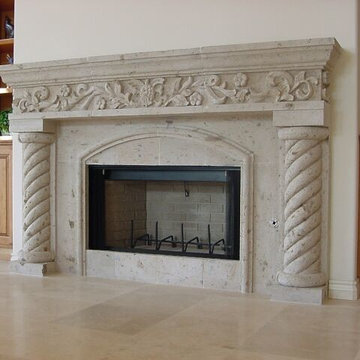
サンディエゴにある巨大なトラディショナルスタイルのおしゃれなオープンリビング (ライブラリー、白い壁、セラミックタイルの床、標準型暖炉、石材の暖炉まわり、埋込式メディアウォール) の写真
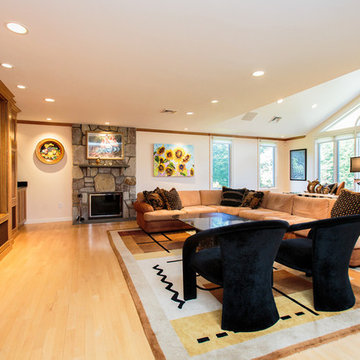
ボストンにあるラグジュアリーな巨大なトラディショナルスタイルのおしゃれなオープンリビング (ライブラリー、白い壁、無垢フローリング、標準型暖炉、石材の暖炉まわり、埋込式メディアウォール) の写真
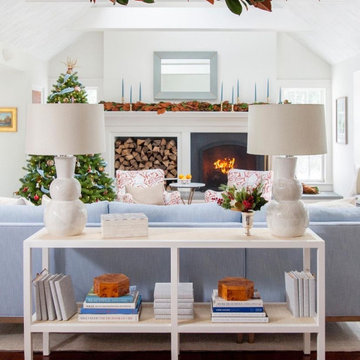
フィラデルフィアにある巨大なトラディショナルスタイルのおしゃれなオープンリビング (ライブラリー、白い壁、濃色無垢フローリング、標準型暖炉、塗装板張りの暖炉まわり、テレビなし、三角天井) の写真
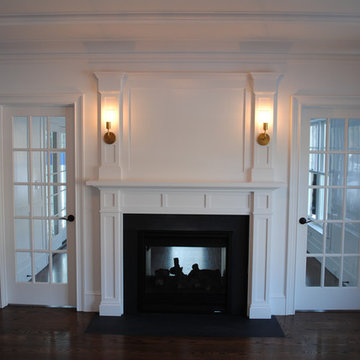
new custom home
ボストンにあるラグジュアリーな巨大なトラディショナルスタイルのおしゃれな独立型ファミリールーム (ライブラリー、白い壁、濃色無垢フローリング、両方向型暖炉、木材の暖炉まわり、テレビなし、茶色い床) の写真
ボストンにあるラグジュアリーな巨大なトラディショナルスタイルのおしゃれな独立型ファミリールーム (ライブラリー、白い壁、濃色無垢フローリング、両方向型暖炉、木材の暖炉まわり、テレビなし、茶色い床) の写真
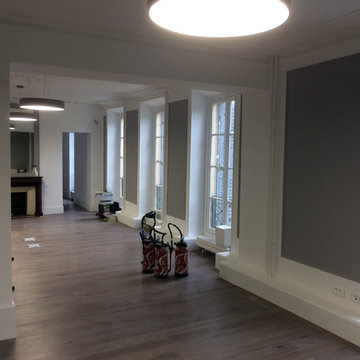
パリにある高級な巨大なトラディショナルスタイルのおしゃれなオープンリビング (ライブラリー、白い壁、淡色無垢フローリング、標準型暖炉、石材の暖炉まわり、グレーの床) の写真
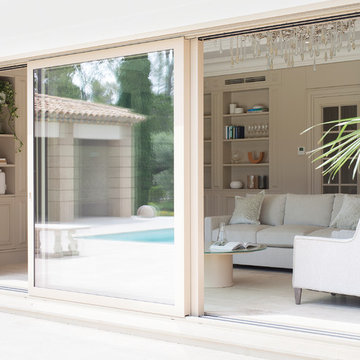
A complete total home project which involves not only the kitchen area and the outdoor kitchen but the complete home furniture including bathrooms, living, bedrooms and wardrobes. L'Ottocento has realized a full tailor made project in our classic total white frame based on our elegant Floral Kitchen.
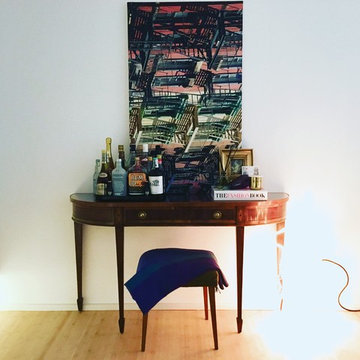
Wohnbereich Interior Design
フランクフルトにある高級な巨大なトラディショナルスタイルのおしゃれなオープンリビング (ライブラリー、白い壁、淡色無垢フローリング、暖炉なし、テレビなし、ベージュの床) の写真
フランクフルトにある高級な巨大なトラディショナルスタイルのおしゃれなオープンリビング (ライブラリー、白い壁、淡色無垢フローリング、暖炉なし、テレビなし、ベージュの床) の写真
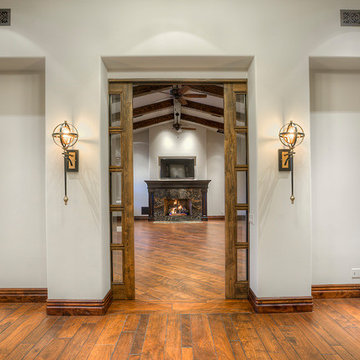
We absolutely adore this living rooms exposed beams, pocket doors, custom fireplace mantel and wood floors.
フェニックスにあるラグジュアリーな巨大なトラディショナルスタイルのおしゃれな独立型ファミリールーム (標準型暖炉、石材の暖炉まわり、ライブラリー、白い壁、濃色無垢フローリング、壁掛け型テレビ) の写真
フェニックスにあるラグジュアリーな巨大なトラディショナルスタイルのおしゃれな独立型ファミリールーム (標準型暖炉、石材の暖炉まわり、ライブラリー、白い壁、濃色無垢フローリング、壁掛け型テレビ) の写真
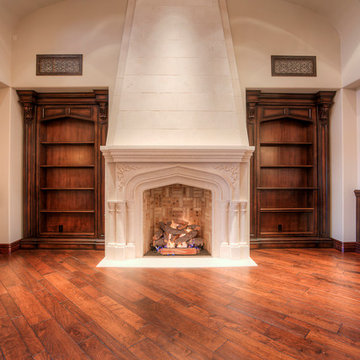
We absolutely adore this living room's arched entryways, the fireplaces custom bricks & masonry, mantel, and wood floors.
フェニックスにあるラグジュアリーな巨大なトラディショナルスタイルのおしゃれな独立型ファミリールーム (標準型暖炉、石材の暖炉まわり、テレビなし、ライブラリー、白い壁、濃色無垢フローリング) の写真
フェニックスにあるラグジュアリーな巨大なトラディショナルスタイルのおしゃれな独立型ファミリールーム (標準型暖炉、石材の暖炉まわり、テレビなし、ライブラリー、白い壁、濃色無垢フローリング) の写真
巨大なトラディショナルスタイルのファミリールーム (ライブラリー、白い壁) の写真
1
