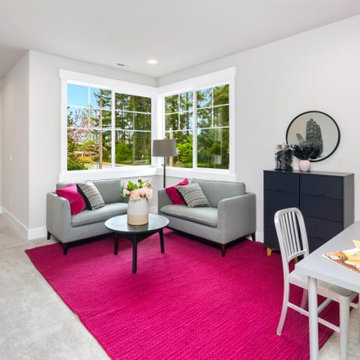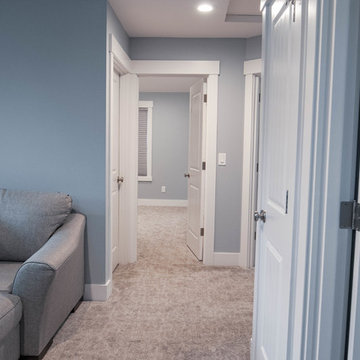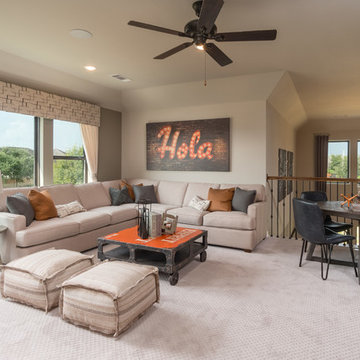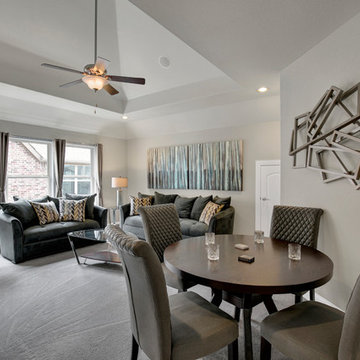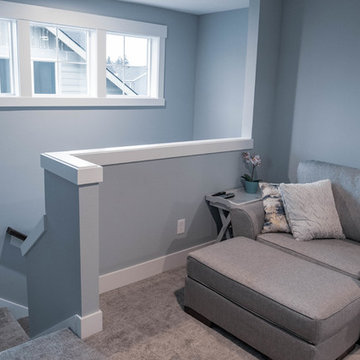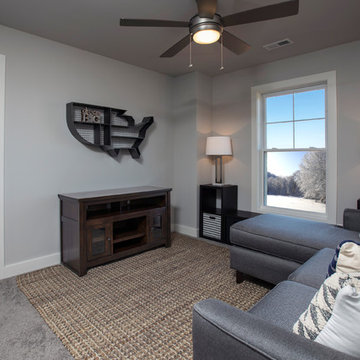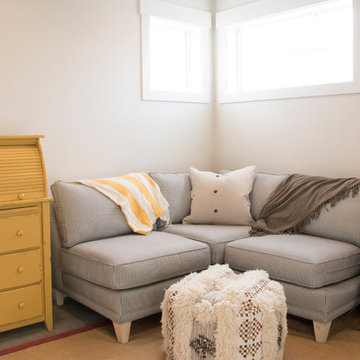トラディショナルスタイルのロフトリビング (グレーの床) の写真
絞り込み:
資材コスト
並び替え:今日の人気順
写真 1〜20 枚目(全 75 枚)
1/4
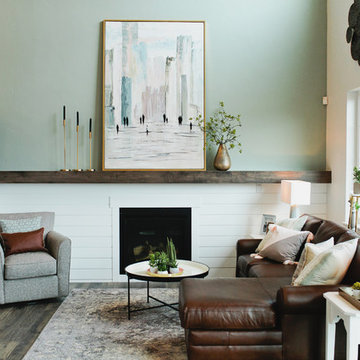
The Printer's Daughter Photography by Jenn Culley
ソルトレイクシティにあるお手頃価格の小さなトラディショナルスタイルのおしゃれなロフトリビング (グレーの壁、ラミネートの床、標準型暖炉、壁掛け型テレビ、グレーの床) の写真
ソルトレイクシティにあるお手頃価格の小さなトラディショナルスタイルのおしゃれなロフトリビング (グレーの壁、ラミネートの床、標準型暖炉、壁掛け型テレビ、グレーの床) の写真

Builder: J. Peterson Homes
Interior Designer: Francesca Owens
Photographers: Ashley Avila Photography, Bill Hebert, & FulView
Capped by a picturesque double chimney and distinguished by its distinctive roof lines and patterned brick, stone and siding, Rookwood draws inspiration from Tudor and Shingle styles, two of the world’s most enduring architectural forms. Popular from about 1890 through 1940, Tudor is characterized by steeply pitched roofs, massive chimneys, tall narrow casement windows and decorative half-timbering. Shingle’s hallmarks include shingled walls, an asymmetrical façade, intersecting cross gables and extensive porches. A masterpiece of wood and stone, there is nothing ordinary about Rookwood, which combines the best of both worlds.
Once inside the foyer, the 3,500-square foot main level opens with a 27-foot central living room with natural fireplace. Nearby is a large kitchen featuring an extended island, hearth room and butler’s pantry with an adjacent formal dining space near the front of the house. Also featured is a sun room and spacious study, both perfect for relaxing, as well as two nearby garages that add up to almost 1,500 square foot of space. A large master suite with bath and walk-in closet which dominates the 2,700-square foot second level which also includes three additional family bedrooms, a convenient laundry and a flexible 580-square-foot bonus space. Downstairs, the lower level boasts approximately 1,000 more square feet of finished space, including a recreation room, guest suite and additional storage.
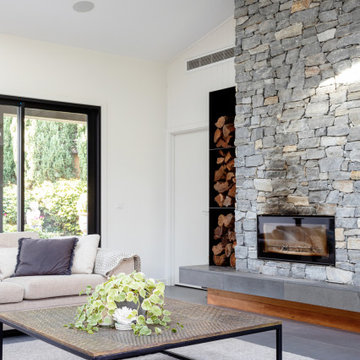
メルボルンにある巨大なトラディショナルスタイルのおしゃれなロフトリビング (白い壁、磁器タイルの床、薪ストーブ、積石の暖炉まわり、壁掛け型テレビ、グレーの床、三角天井、羽目板の壁) の写真
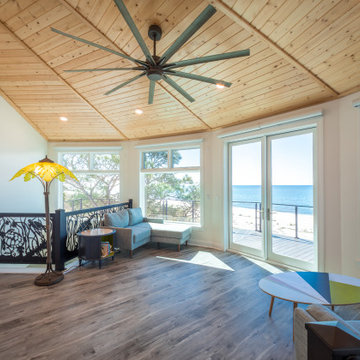
A custom loft style family room with luxury vinyl flooring and a wood ceiling.
お手頃価格の中くらいなトラディショナルスタイルのおしゃれなロフトリビング (白い壁、クッションフロア、グレーの床、板張り天井) の写真
お手頃価格の中くらいなトラディショナルスタイルのおしゃれなロフトリビング (白い壁、クッションフロア、グレーの床、板張り天井) の写真
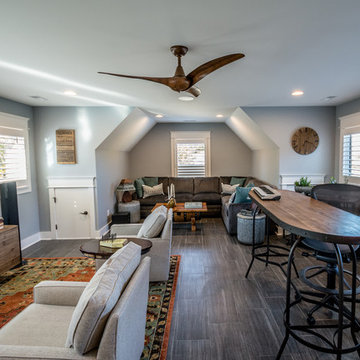
Bonus Room/Music Room
ナッシュビルにある高級な小さなトラディショナルスタイルのおしゃれなロフトリビング (ミュージックルーム、青い壁、磁器タイルの床、暖炉なし、テレビなし、グレーの床) の写真
ナッシュビルにある高級な小さなトラディショナルスタイルのおしゃれなロフトリビング (ミュージックルーム、青い壁、磁器タイルの床、暖炉なし、テレビなし、グレーの床) の写真
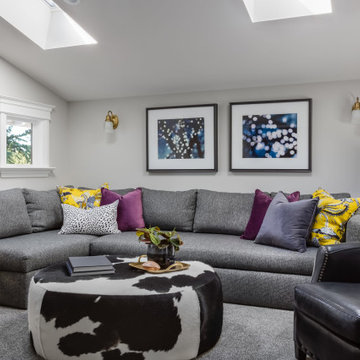
Attic family room / tv room with skylights.
シアトルにある高級な中くらいなトラディショナルスタイルのおしゃれなロフトリビング (グレーの壁、カーペット敷き、据え置き型テレビ、グレーの床、三角天井) の写真
シアトルにある高級な中くらいなトラディショナルスタイルのおしゃれなロフトリビング (グレーの壁、カーペット敷き、据え置き型テレビ、グレーの床、三角天井) の写真
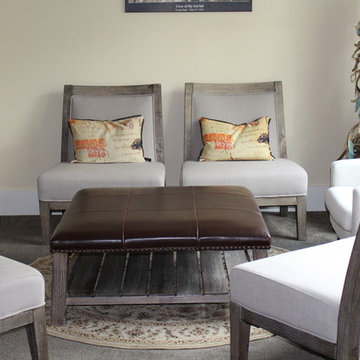
A seating area in the loft to the side of the business meeting set up.
アトランタにある広いトラディショナルスタイルのおしゃれなロフトリビング (ゲームルーム、ベージュの壁、カーペット敷き、壁掛け型テレビ、グレーの床) の写真
アトランタにある広いトラディショナルスタイルのおしゃれなロフトリビング (ゲームルーム、ベージュの壁、カーペット敷き、壁掛け型テレビ、グレーの床) の写真
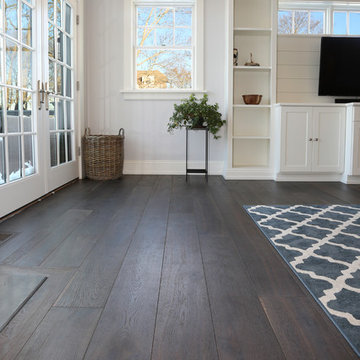
Beautiful Hardwood Flooring
ボストンにある広いトラディショナルスタイルのおしゃれなロフトリビング (青い壁、濃色無垢フローリング、据え置き型テレビ、グレーの床) の写真
ボストンにある広いトラディショナルスタイルのおしゃれなロフトリビング (青い壁、濃色無垢フローリング、据え置き型テレビ、グレーの床) の写真
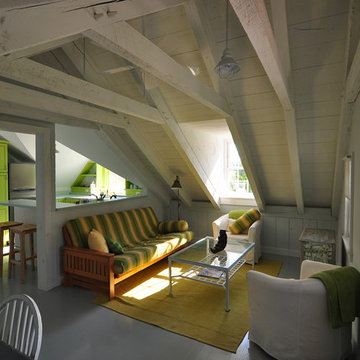
David Sutphen
ボルチモアにある小さなトラディショナルスタイルのおしゃれなロフトリビング (白い壁、塗装フローリング、グレーの床) の写真
ボルチモアにある小さなトラディショナルスタイルのおしゃれなロフトリビング (白い壁、塗装フローリング、グレーの床) の写真
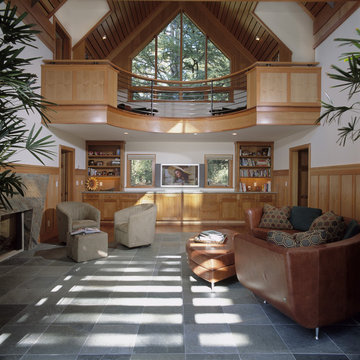
サンフランシスコにあるお手頃価格の広いトラディショナルスタイルのおしゃれなロフトリビング (磁器タイルの床、標準型暖炉、石材の暖炉まわり、グレーの床) の写真
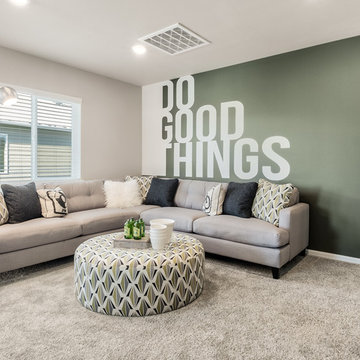
This fun movie and game space in the Magnolia loft is ready for "good things" to come. We are loving the focal point words on an accent wall.
シアトルにあるお手頃価格の中くらいなトラディショナルスタイルのおしゃれなロフトリビング (ゲームルーム、マルチカラーの壁、カーペット敷き、テレビなし、グレーの床) の写真
シアトルにあるお手頃価格の中くらいなトラディショナルスタイルのおしゃれなロフトリビング (ゲームルーム、マルチカラーの壁、カーペット敷き、テレビなし、グレーの床) の写真
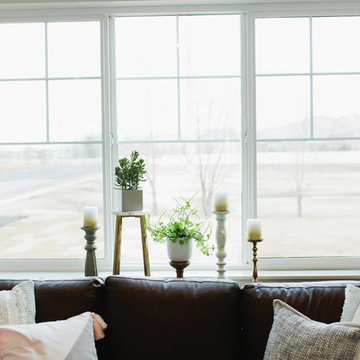
The Printer's Daughter Photography by Jenn Culley
ソルトレイクシティにあるお手頃価格の小さなトラディショナルスタイルのおしゃれなロフトリビング (グレーの壁、ラミネートの床、標準型暖炉、壁掛け型テレビ、グレーの床) の写真
ソルトレイクシティにあるお手頃価格の小さなトラディショナルスタイルのおしゃれなロフトリビング (グレーの壁、ラミネートの床、標準型暖炉、壁掛け型テレビ、グレーの床) の写真
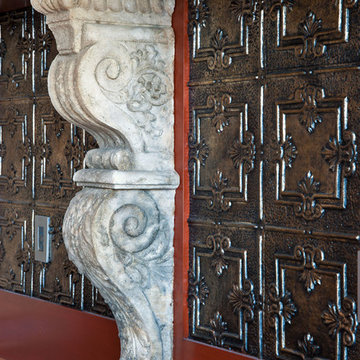
A granite walk-up bar is supported by reclaimed antique plaster mantle corbels. The inset panels in the wainscoting were also distressed to look like aged tin ceiling tiles.
Photo By Fred Lassmann
トラディショナルスタイルのロフトリビング (グレーの床) の写真
1
