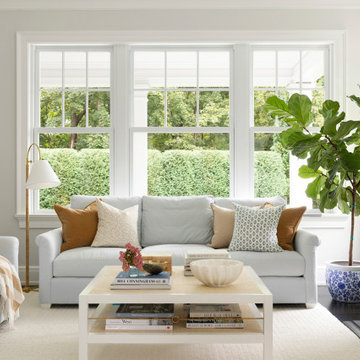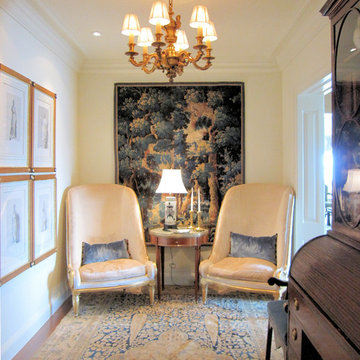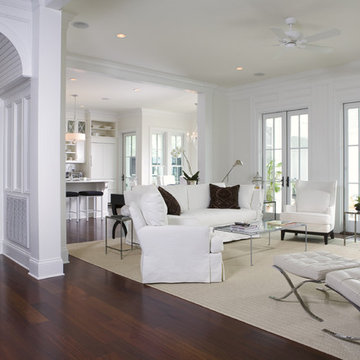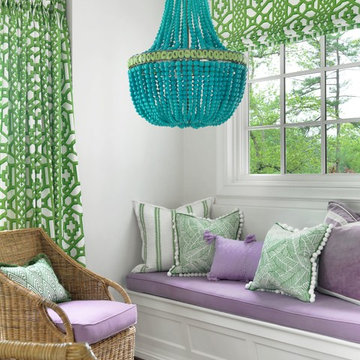トラディショナルスタイルのファミリールーム (茶色い床、赤い壁、白い壁) の写真
絞り込み:
資材コスト
並び替え:今日の人気順
写真 101〜120 枚目(全 1,618 枚)
1/5
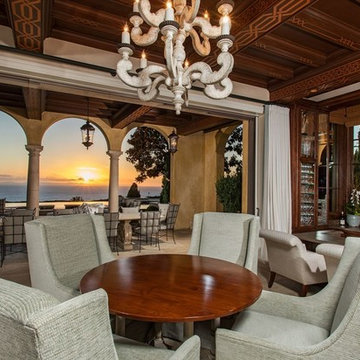
オレンジカウンティにあるトラディショナルスタイルのおしゃれなファミリールーム (ミュージックルーム、白い壁、無垢フローリング、標準型暖炉、レンガの暖炉まわり、茶色い床) の写真
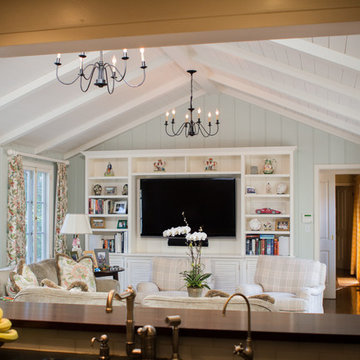
Kendra Maarse Photography
ロサンゼルスにある高級な中くらいなトラディショナルスタイルのおしゃれな独立型ファミリールーム (白い壁、濃色無垢フローリング、暖炉なし、壁掛け型テレビ、茶色い床) の写真
ロサンゼルスにある高級な中くらいなトラディショナルスタイルのおしゃれな独立型ファミリールーム (白い壁、濃色無垢フローリング、暖炉なし、壁掛け型テレビ、茶色い床) の写真
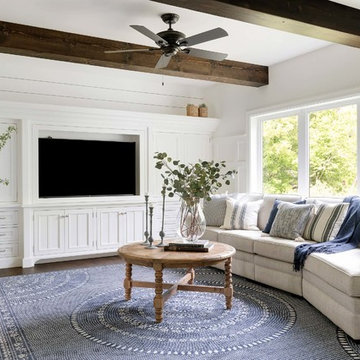
ミネアポリスにある広いトラディショナルスタイルのおしゃれなオープンリビング (白い壁、濃色無垢フローリング、茶色い床、埋込式メディアウォール) の写真
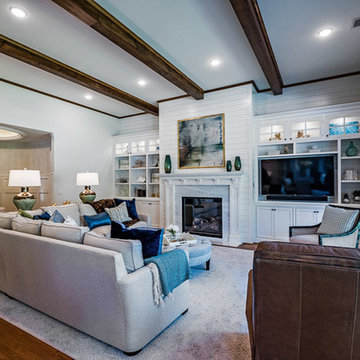
他の地域にある中くらいなトラディショナルスタイルのおしゃれな独立型ファミリールーム (白い壁、濃色無垢フローリング、標準型暖炉、石材の暖炉まわり、据え置き型テレビ、茶色い床) の写真

ロサンゼルスにある広いトラディショナルスタイルのおしゃれな独立型ファミリールーム (白い壁、濃色無垢フローリング、標準型暖炉、石材の暖炉まわり、埋込式メディアウォール、茶色い床) の写真
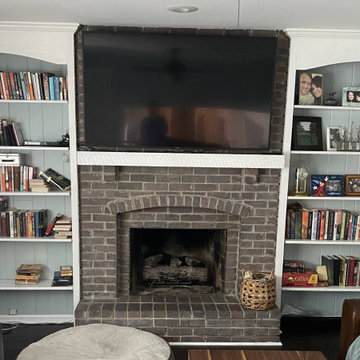
カンザスシティにあるお手頃価格の小さなトラディショナルスタイルのおしゃれなオープンリビング (白い壁、標準型暖炉、レンガの暖炉まわり、壁掛け型テレビ、茶色い床) の写真

Paint by Sherwin Williams
Body Color - City Loft - SW 7631
Trim Color - Custom Color - SW 8975/3535
Master Suite & Guest Bath - Site White - SW 7070
Girls' Rooms & Bath - White Beet - SW 6287
Exposed Beams & Banister Stain - Banister Beige - SW 3128-B
Gas Fireplace by Heat & Glo
Flooring & Tile by Macadam Floor & Design
Hardwood by Kentwood Floors
Hardwood Product Originals Series - Plateau in Brushed Hard Maple
Kitchen Backsplash by Tierra Sol
Tile Product - Tencer Tiempo in Glossy Shadow
Kitchen Backsplash Accent by Walker Zanger
Tile Product - Duquesa Tile in Jasmine
Sinks by Decolav
Slab Countertops by Wall to Wall Stone Corp
Kitchen Quartz Product True North Calcutta
Master Suite Quartz Product True North Venato Extra
Girls' Bath Quartz Product True North Pebble Beach
All Other Quartz Product True North Light Silt
Windows by Milgard Windows & Doors
Window Product Style Line® Series
Window Supplier Troyco - Window & Door
Window Treatments by Budget Blinds
Lighting by Destination Lighting
Fixtures by Crystorama Lighting
Interior Design by Tiffany Home Design
Custom Cabinetry & Storage by Northwood Cabinets
Customized & Built by Cascade West Development
Photography by ExposioHDR Portland
Original Plans by Alan Mascord Design Associates

Daylight now streams into the living room brightening the shaded forest location.
Photography by Mike Jensen
シアトルにある高級な中くらいなトラディショナルスタイルのおしゃれなオープンリビング (淡色無垢フローリング、内蔵型テレビ、白い壁、標準型暖炉、コンクリートの暖炉まわり、茶色い床) の写真
シアトルにある高級な中くらいなトラディショナルスタイルのおしゃれなオープンリビング (淡色無垢フローリング、内蔵型テレビ、白い壁、標準型暖炉、コンクリートの暖炉まわり、茶色い床) の写真

Room addition of family room with vaulted ceilings with Shiplap and center fireplace with reclaimed wood mantel and stacked stone. Large picture windows to view with operational awning on lower light level.
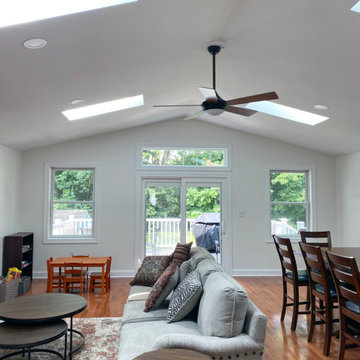
New 22'x24' family room addition in Phoenixville, PA. Photo credit: facebook.com/tjwhome.
フィラデルフィアにある中くらいなトラディショナルスタイルのおしゃれな独立型ファミリールーム (白い壁、標準型暖炉、壁掛け型テレビ、茶色い床) の写真
フィラデルフィアにある中くらいなトラディショナルスタイルのおしゃれな独立型ファミリールーム (白い壁、標準型暖炉、壁掛け型テレビ、茶色い床) の写真
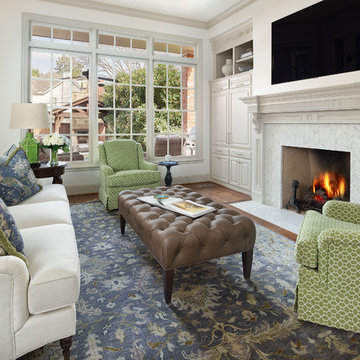
We transformed a Georgian brick two-story built in 1998 into an elegant, yet comfortable home for an active family that includes children and dogs. Although this Dallas home’s traditional bones were intact, the interior dark stained molding, paint, and distressed cabinetry, along with dated bathrooms and kitchen were in desperate need of an overhaul. We honored the client’s European background by using time-tested marble mosaics, slabs and countertops, and vintage style plumbing fixtures throughout the kitchen and bathrooms. We balanced these traditional elements with metallic and unique patterned wallpapers, transitional light fixtures and clean-lined furniture frames to give the home excitement while maintaining a graceful and inviting presence. We used nickel lighting and plumbing finishes throughout the home to give regal punctuation to each room. The intentional, detailed styling in this home is evident in that each room boasts its own character while remaining cohesive overall.
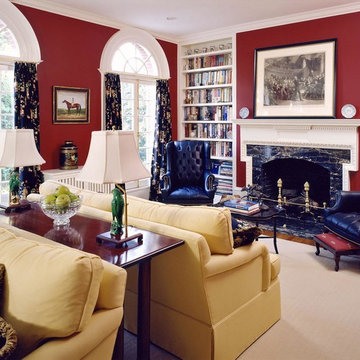
Catherine Tighe
ワシントンD.C.にある広いトラディショナルスタイルのおしゃれな独立型ファミリールーム (ライブラリー、赤い壁、無垢フローリング、標準型暖炉、石材の暖炉まわり、埋込式メディアウォール、茶色い床) の写真
ワシントンD.C.にある広いトラディショナルスタイルのおしゃれな独立型ファミリールーム (ライブラリー、赤い壁、無垢フローリング、標準型暖炉、石材の暖炉まわり、埋込式メディアウォール、茶色い床) の写真

ボストンにある高級な中くらいなトラディショナルスタイルのおしゃれな独立型ファミリールーム (標準型暖炉、石材の暖炉まわり、淡色無垢フローリング、白い壁、内蔵型テレビ、茶色い床) の写真

Great room features 14ft vaulted ceiling with stained beams, and white built-ins surround fireplace.
シアトルにあるラグジュアリーな広いトラディショナルスタイルのおしゃれなオープンリビング (白い壁、無垢フローリング、壁掛け型テレビ、茶色い床、標準型暖炉、タイルの暖炉まわり、表し梁) の写真
シアトルにあるラグジュアリーな広いトラディショナルスタイルのおしゃれなオープンリビング (白い壁、無垢フローリング、壁掛け型テレビ、茶色い床、標準型暖炉、タイルの暖炉まわり、表し梁) の写真
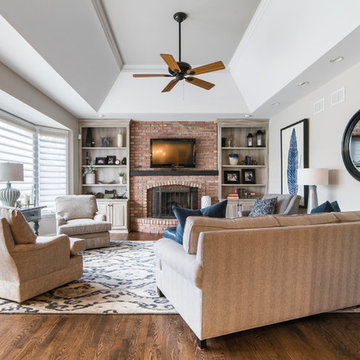
シカゴにある高級な中くらいなトラディショナルスタイルのおしゃれなファミリールーム (標準型暖炉、レンガの暖炉まわり、茶色い床、白い壁、濃色無垢フローリング、壁掛け型テレビ) の写真
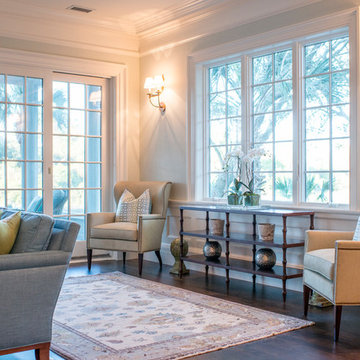
チャールストンにある高級な広いトラディショナルスタイルのおしゃれな独立型ファミリールーム (白い壁、埋込式メディアウォール、濃色無垢フローリング、暖炉なし、茶色い床) の写真
トラディショナルスタイルのファミリールーム (茶色い床、赤い壁、白い壁) の写真
6
