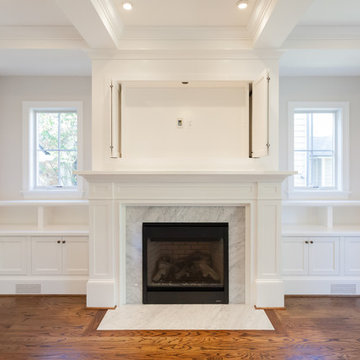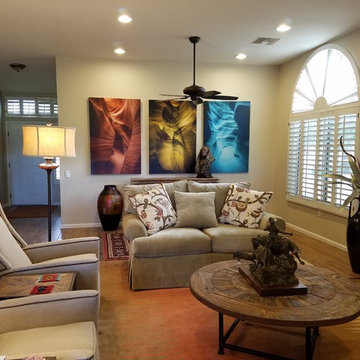トラディショナルスタイルのファミリールーム (茶色い床、内蔵型テレビ、ベージュの壁) の写真
絞り込み:
資材コスト
並び替え:今日の人気順
写真 1〜20 枚目(全 55 枚)
1/5
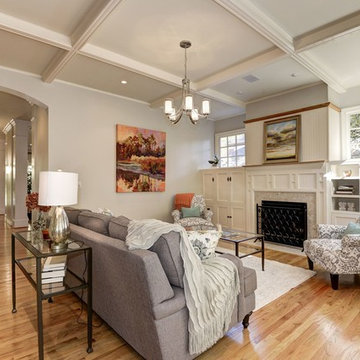
HomeVisit
ワシントンD.C.にあるラグジュアリーな広いトラディショナルスタイルのおしゃれなオープンリビング (ベージュの壁、淡色無垢フローリング、標準型暖炉、石材の暖炉まわり、内蔵型テレビ、茶色い床) の写真
ワシントンD.C.にあるラグジュアリーな広いトラディショナルスタイルのおしゃれなオープンリビング (ベージュの壁、淡色無垢フローリング、標準型暖炉、石材の暖炉まわり、内蔵型テレビ、茶色い床) の写真
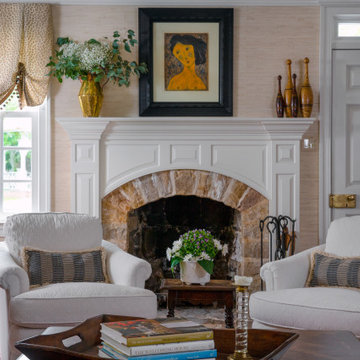
This view showcases the beautiful quartzite stone countertop. Overlooking into the family room you can see the bar off to the left. An antique American drop front desk, grasscloth wall covering and custom sofas by Lee Jofa create a welcoming vibe.
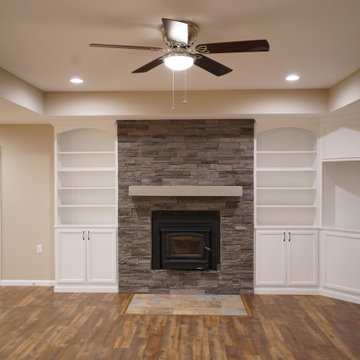
Beautiful open family room inside of Net Zero Home. This room has a wood stove insert with a non-combustable mantle above it. It also features built-in bookcases on either side of wood stove with recessed TV niche in corner.
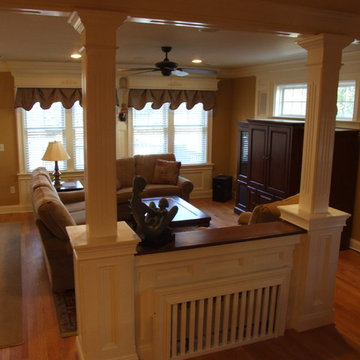
Birds Eye view of the family room using columns and a half wall to form a separation of the adjacent kitchen. Open, yet semi private. Can you see the speakers that are built into the wall and trimmed to match the molding in the room?
Also the radiator is built into this half-wall - a multi purpose use for the family.
Photo Credit: N. Leonard
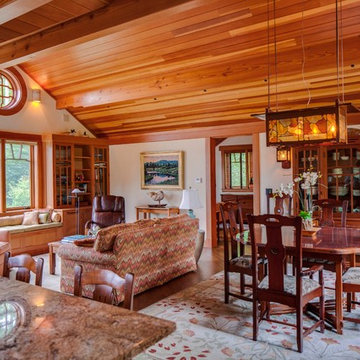
Douglass Fir beams, vertical grain Douglas Fir ceiling, trim. and cabinets. Custom reproduction Craftsmen lighting fixtures by John Hamm (www.hammstudios.com)
Custom Dining furniture by Phi Home Designs
Brian Vanden Brink Photographer
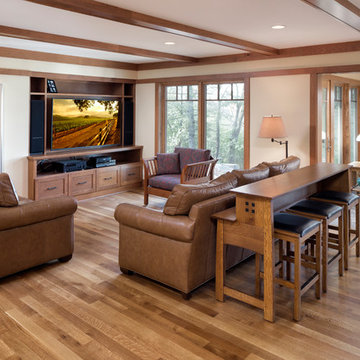
Architecture: RDS Architects | Photography: Landmark Photography
ミネアポリスにあるラグジュアリーな広いトラディショナルスタイルのおしゃれなオープンリビング (ベージュの壁、無垢フローリング、標準型暖炉、レンガの暖炉まわり、内蔵型テレビ、茶色い床) の写真
ミネアポリスにあるラグジュアリーな広いトラディショナルスタイルのおしゃれなオープンリビング (ベージュの壁、無垢フローリング、標準型暖炉、レンガの暖炉まわり、内蔵型テレビ、茶色い床) の写真
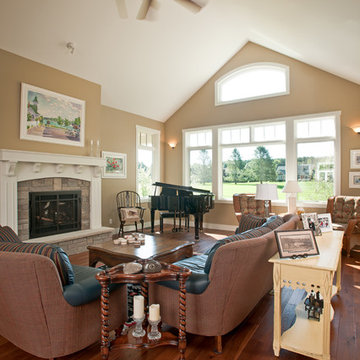
Transitional Craftsman style home with walkout lower level living, covered porches, sun room and open floor plan living. Built by Adelaine Construction, Inc. Designed by ZKE Designs. Photography by Speckman Photography.
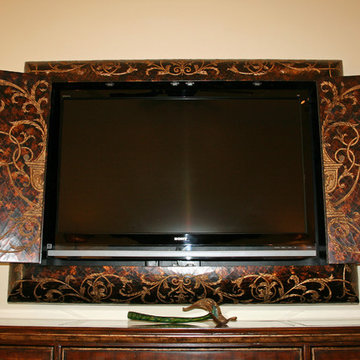
Hidden TV_Open
マイアミにある高級な中くらいなトラディショナルスタイルのおしゃれなオープンリビング (ベージュの壁、無垢フローリング、内蔵型テレビ、茶色い床) の写真
マイアミにある高級な中くらいなトラディショナルスタイルのおしゃれなオープンリビング (ベージュの壁、無垢フローリング、内蔵型テレビ、茶色い床) の写真
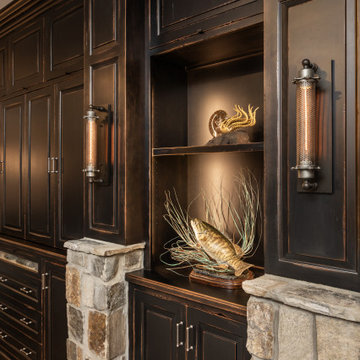
This family room retreat is all dressed up for company, but quickly turns into a sports and movies mecca when the hidden television is revealed. Lighting is everything! It highlights and contrasts the natural stone columns and the subtle distressing of the almost ebony wood stained cabinetry. The best of both worlds in every way!
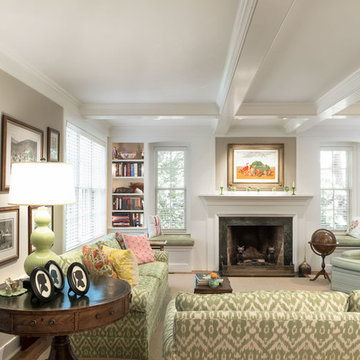
Catherine Tighe
ワシントンD.C.にある広いトラディショナルスタイルのおしゃれな独立型ファミリールーム (ベージュの壁、無垢フローリング、標準型暖炉、石材の暖炉まわり、内蔵型テレビ、茶色い床) の写真
ワシントンD.C.にある広いトラディショナルスタイルのおしゃれな独立型ファミリールーム (ベージュの壁、無垢フローリング、標準型暖炉、石材の暖炉まわり、内蔵型テレビ、茶色い床) の写真
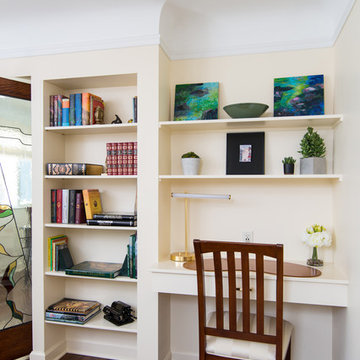
The family room was closed-off to double as a guest suite for the homeowner. The custom made glass french doors add privacy while still allowing light into the space. Paint Color: Benjamin Moore Cameo White 915. Contractor: Dave Klein Construction. Interior design by Studio Z Architecture.
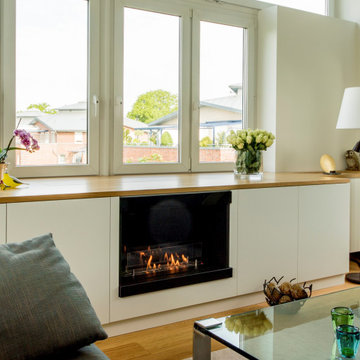
ハノーファーにある広いトラディショナルスタイルのおしゃれなオープンリビング (ライブラリー、ベージュの壁、淡色無垢フローリング、標準型暖炉、木材の暖炉まわり、内蔵型テレビ、茶色い床、三角天井、壁紙) の写真

ロンドンにあるラグジュアリーな広いトラディショナルスタイルのおしゃれな独立型ファミリールーム (ゲームルーム、ベージュの壁、無垢フローリング、標準型暖炉、石材の暖炉まわり、内蔵型テレビ、茶色い床、壁紙、アクセントウォール、白い天井) の写真
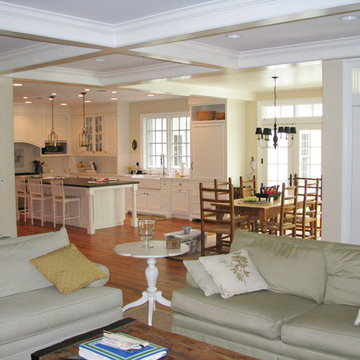
New House with amazing natural light
Assorted
フィラデルフィアにある高級な中くらいなトラディショナルスタイルのおしゃれなオープンリビング (ホームバー、ベージュの壁、淡色無垢フローリング、標準型暖炉、漆喰の暖炉まわり、内蔵型テレビ、茶色い床) の写真
フィラデルフィアにある高級な中くらいなトラディショナルスタイルのおしゃれなオープンリビング (ホームバー、ベージュの壁、淡色無垢フローリング、標準型暖炉、漆喰の暖炉まわり、内蔵型テレビ、茶色い床) の写真
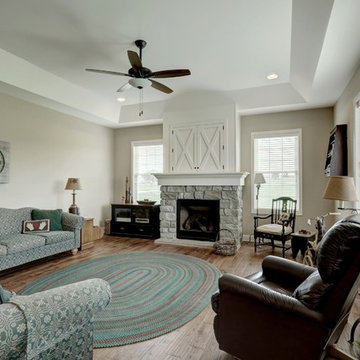
Photo by Open.Tours
他の地域にあるお手頃価格の広いトラディショナルスタイルのおしゃれなオープンリビング (ベージュの壁、淡色無垢フローリング、標準型暖炉、石材の暖炉まわり、内蔵型テレビ、茶色い床) の写真
他の地域にあるお手頃価格の広いトラディショナルスタイルのおしゃれなオープンリビング (ベージュの壁、淡色無垢フローリング、標準型暖炉、石材の暖炉まわり、内蔵型テレビ、茶色い床) の写真
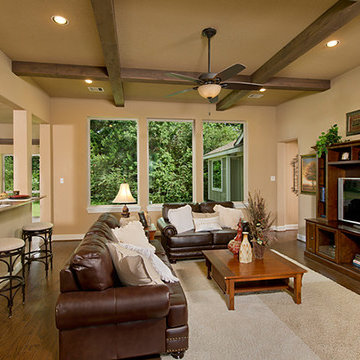
The San Jacinto is perfect for families desiring more space. The expansive family room features raised ceilings with wood beams and shares an open eating bar with the kitchen. Amenities in the kitchen include an oversized island, large built-in chef’s pantry, and breakfast room. The San Jacinto also includes a generous master suite, a formal dining room, and a large flex room. Tour the fully furnished model at our Spring Design Center.
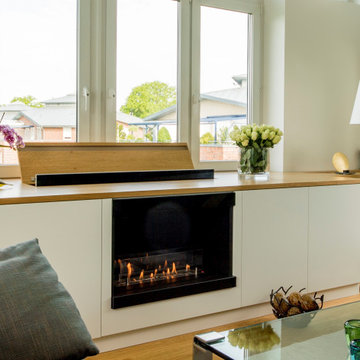
ハノーファーにある広いトラディショナルスタイルのおしゃれなオープンリビング (ベージュの壁、淡色無垢フローリング、標準型暖炉、木材の暖炉まわり、内蔵型テレビ、茶色い床、三角天井、壁紙) の写真
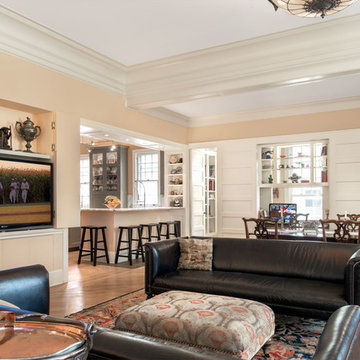
Catherine Tighe
ワシントンD.C.にある広いトラディショナルスタイルのおしゃれなオープンリビング (ベージュの壁、無垢フローリング、標準型暖炉、石材の暖炉まわり、内蔵型テレビ、茶色い床) の写真
ワシントンD.C.にある広いトラディショナルスタイルのおしゃれなオープンリビング (ベージュの壁、無垢フローリング、標準型暖炉、石材の暖炉まわり、内蔵型テレビ、茶色い床) の写真
トラディショナルスタイルのファミリールーム (茶色い床、内蔵型テレビ、ベージュの壁) の写真
1
