トラディショナルスタイルのファミリールーム (茶色い床、ミュージックルーム、埋込式メディアウォール、内蔵型テレビ) の写真
絞り込み:
資材コスト
並び替え:今日の人気順
写真 1〜9 枚目(全 9 枚)

Room by room, we’re taking on this 1970’s home and bringing it into 2021’s aesthetic and functional desires. The homeowner’s started with the bar, lounge area, and dining room. Bright white paint sets the backdrop for these spaces and really brightens up what used to be light gold walls.
We leveraged their beautiful backyard landscape by incorporating organic patterns and earthy botanical colors to play off the nature just beyond the huge sliding doors.
Since the rooms are in one long galley orientation, the design flow was extremely important. Colors pop in the dining room chandelier (the showstopper that just makes this room “wow”) as well as in the artwork and pillows. The dining table, woven wood shades, and grasscloth offer multiple textures throughout the zones by adding depth, while the marble tops’ and tiles’ linear and geometric patterns give a balanced contrast to the other solids in the areas. The result? A beautiful and comfortable entertaining space!
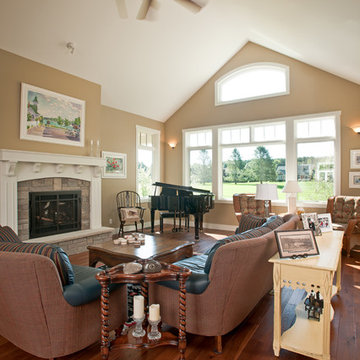
Transitional Craftsman style home with walkout lower level living, covered porches, sun room and open floor plan living. Built by Adelaine Construction, Inc. Designed by ZKE Designs. Photography by Speckman Photography.
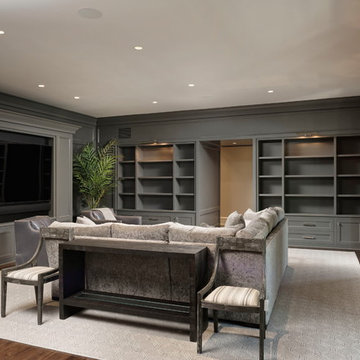
family room, kids activity room
ワシントンD.C.にあるラグジュアリーな広いトラディショナルスタイルのおしゃれなオープンリビング (ミュージックルーム、グレーの壁、濃色無垢フローリング、埋込式メディアウォール、茶色い床) の写真
ワシントンD.C.にあるラグジュアリーな広いトラディショナルスタイルのおしゃれなオープンリビング (ミュージックルーム、グレーの壁、濃色無垢フローリング、埋込式メディアウォール、茶色い床) の写真
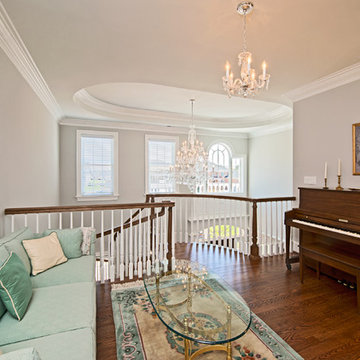
Michael Pennello
他の地域にあるお手頃価格の中くらいなトラディショナルスタイルのおしゃれなオープンリビング (グレーの壁、ミュージックルーム、濃色無垢フローリング、暖炉なし、埋込式メディアウォール、茶色い床) の写真
他の地域にあるお手頃価格の中くらいなトラディショナルスタイルのおしゃれなオープンリビング (グレーの壁、ミュージックルーム、濃色無垢フローリング、暖炉なし、埋込式メディアウォール、茶色い床) の写真
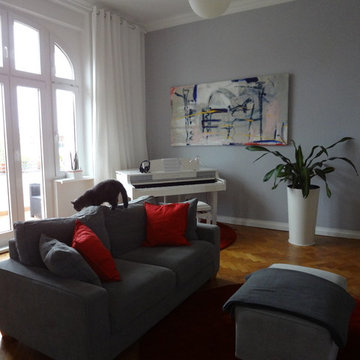
Foto: raumkonzepte
ベルリンにある低価格の中くらいなトラディショナルスタイルのおしゃれな独立型ファミリールーム (ミュージックルーム、白い壁、淡色無垢フローリング、内蔵型テレビ、茶色い床) の写真
ベルリンにある低価格の中くらいなトラディショナルスタイルのおしゃれな独立型ファミリールーム (ミュージックルーム、白い壁、淡色無垢フローリング、内蔵型テレビ、茶色い床) の写真
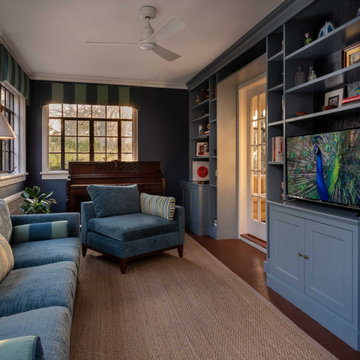
ニューヨークにあるトラディショナルスタイルのおしゃれな独立型ファミリールーム (ミュージックルーム、青い壁、埋込式メディアウォール、茶色い床、青いソファ) の写真
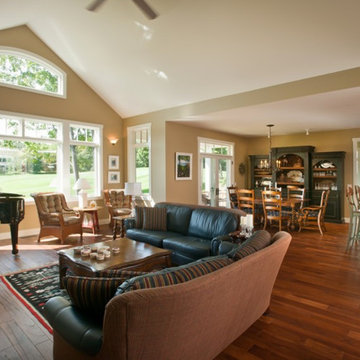
Transitional Craftsman style home with walkout lower level living, covered porches, sun room and open floor plan living. Built by Adelaine Construction, Inc. Designed by ZKE Designs. Photography by Speckman Photography.
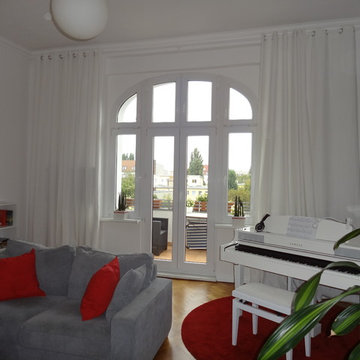
Foto: raumkonzepte
ベルリンにある低価格の中くらいなトラディショナルスタイルのおしゃれな独立型ファミリールーム (ミュージックルーム、白い壁、淡色無垢フローリング、内蔵型テレビ、茶色い床) の写真
ベルリンにある低価格の中くらいなトラディショナルスタイルのおしゃれな独立型ファミリールーム (ミュージックルーム、白い壁、淡色無垢フローリング、内蔵型テレビ、茶色い床) の写真
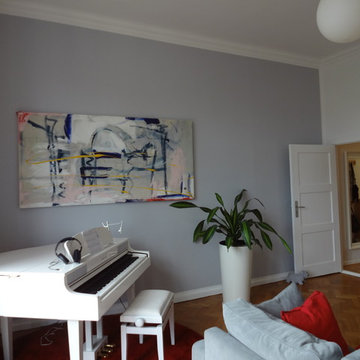
Foto: raumkonzepte
ベルリンにある低価格の中くらいなトラディショナルスタイルのおしゃれな独立型ファミリールーム (グレーの壁、ミュージックルーム、濃色無垢フローリング、内蔵型テレビ、茶色い床) の写真
ベルリンにある低価格の中くらいなトラディショナルスタイルのおしゃれな独立型ファミリールーム (グレーの壁、ミュージックルーム、濃色無垢フローリング、内蔵型テレビ、茶色い床) の写真
トラディショナルスタイルのファミリールーム (茶色い床、ミュージックルーム、埋込式メディアウォール、内蔵型テレビ) の写真
1