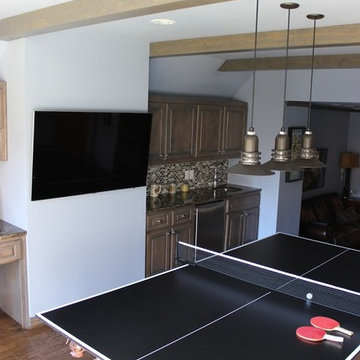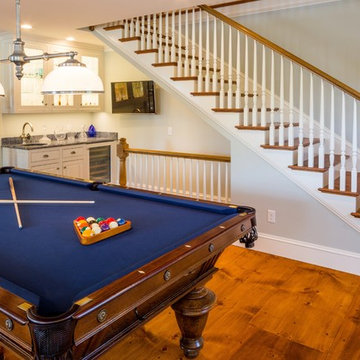トラディショナルスタイルのファミリールーム (茶色い床、ゲームルーム、マルチカラーの壁、白い壁) の写真
絞り込み:
資材コスト
並び替え:今日の人気順
写真 1〜20 枚目(全 108 枚)
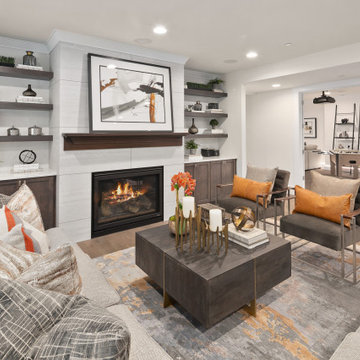
Recreation/game room with floating shelves and built-ins surrounding fireplace.
シアトルにあるラグジュアリーな広いトラディショナルスタイルのおしゃれなオープンリビング (ゲームルーム、白い壁、無垢フローリング、茶色い床) の写真
シアトルにあるラグジュアリーな広いトラディショナルスタイルのおしゃれなオープンリビング (ゲームルーム、白い壁、無垢フローリング、茶色い床) の写真
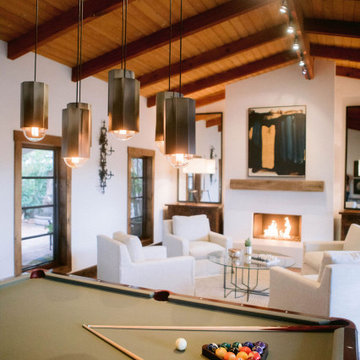
ロサンゼルスにあるトラディショナルスタイルのおしゃれなファミリールーム (白い壁、標準型暖炉、テレビなし、茶色い床、表し梁、ゲームルーム、無垢フローリング) の写真

Upstairs Family Room. Photography by Tim Gibbons.
マイアミにあるトラディショナルスタイルのおしゃれなファミリールーム (マルチカラーの壁、濃色無垢フローリング、茶色い床、ゲームルーム、暖炉なし、壁掛け型テレビ) の写真
マイアミにあるトラディショナルスタイルのおしゃれなファミリールーム (マルチカラーの壁、濃色無垢フローリング、茶色い床、ゲームルーム、暖炉なし、壁掛け型テレビ) の写真
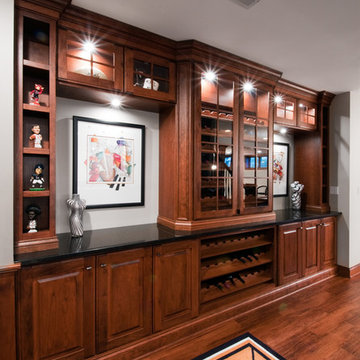
Kitchen Design and Remodeling-- Bloomingdale, Ill
http://www.askdesignfirst.com
All Design and Remodeling by DESIGNfirst Builders of Itasca, Il.
Photography by Anne Klemmer.

ボルチモアにあるトラディショナルスタイルのおしゃれな独立型ファミリールーム (ゲームルーム、ホームバー、白い壁、無垢フローリング、茶色い床、板張り天井、塗装板張りの壁、羽目板の壁) の写真

When this client was planning to finish his basement we knew it was going to be something special. The primary entertainment area required a “knock your socks off” performance of video and sound. To accomplish this, the 65” Panasonic Plasma TV was flanked by three Totem Acoustic Tribe in-wall speakers, two Totem Acoustic Mask in-ceiling surround speakers, a Velodyne Digital Drive 15” subwoofer and a Denon AVR-4311ci surround sound receiver to provide the horsepower to rev up the entertainment.
The basement design incorporated a billiards room area and exercise room. Each of these areas needed 32” TV’s and speakers so each eare could be independently operated with access to the multiple HD cable boxes, Apple TV and Blu-Ray DVD player. Since this type of HD video & audio distribution would require a matrix switching system, we expanded the matrix output capabilities to incorporate the first floor family Room entertainments system and the Master Bedroom. Now all the A/V components for the home are centralized and showcased in one location!
Not to miss a moment of the action, the client asked us to custom embedded a 19” HD TV flush in the wall just above the bathroom urinal. Now you have a full service sports bar right in your basement! Controlling the menagerie of rooms and components was simplified down to few daily use and a couple of global entertainment commands which we custom programmed into a Universal Remote MX-6000 for the basement. Additional MX-5000 remotes were used in the Basement Billiards, Exercise, family Room and Master Suite.
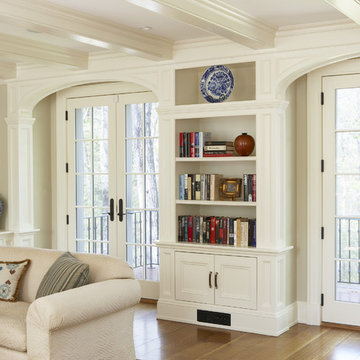
ボストンにある高級な中くらいなトラディショナルスタイルのおしゃれな独立型ファミリールーム (ゲームルーム、白い壁、無垢フローリング、内蔵型テレビ、茶色い床) の写真
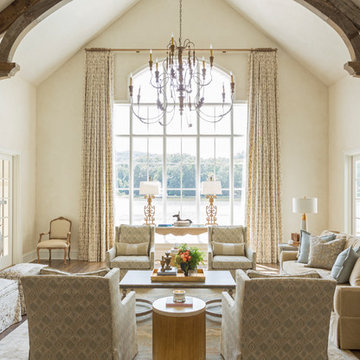
A timeless serene sitting space with a hand painted wood mantel that conceals the TV to add a second view of the water.
Photography: Rett Peek
リトルロックにある広いトラディショナルスタイルのおしゃれなオープンリビング (ゲームルーム、白い壁、無垢フローリング、標準型暖炉、木材の暖炉まわり、内蔵型テレビ、茶色い床) の写真
リトルロックにある広いトラディショナルスタイルのおしゃれなオープンリビング (ゲームルーム、白い壁、無垢フローリング、標準型暖炉、木材の暖炉まわり、内蔵型テレビ、茶色い床) の写真
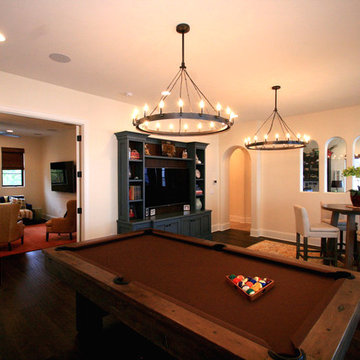
This room is very interesting because as it was going up and the owner saw that we were going to enclose his office (seen beyond the 5 arched interior “windows”), he said that it was a shame we couldn’t allow for the view to remain. We remedied this but cutting out the arched openings. This allows people in the game room to see through the office to the water outside. The owner didn’t mind this because visual privacy in his office wasn’t as big of a concern as was acoustic privacy…which remains intact. Tisha Vestal
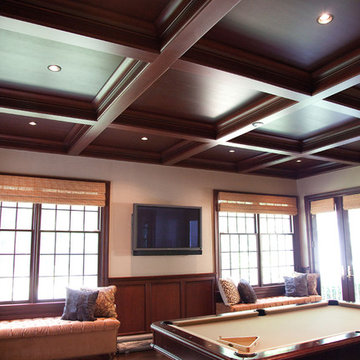
Chrissy Vensel Photography
ニューヨークにある広いトラディショナルスタイルのおしゃれな独立型ファミリールーム (ゲームルーム、白い壁、壁掛け型テレビ、濃色無垢フローリング、暖炉なし、茶色い床) の写真
ニューヨークにある広いトラディショナルスタイルのおしゃれな独立型ファミリールーム (ゲームルーム、白い壁、壁掛け型テレビ、濃色無垢フローリング、暖炉なし、茶色い床) の写真
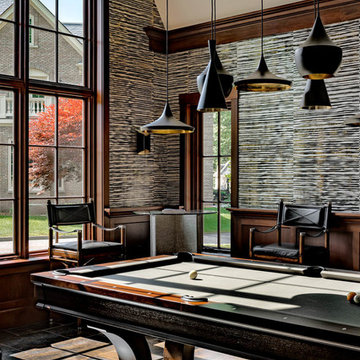
Rob Karosis
ボストンにある広いトラディショナルスタイルのおしゃれな独立型ファミリールーム (ゲームルーム、マルチカラーの壁、テレビなし、茶色い床) の写真
ボストンにある広いトラディショナルスタイルのおしゃれな独立型ファミリールーム (ゲームルーム、マルチカラーの壁、テレビなし、茶色い床) の写真
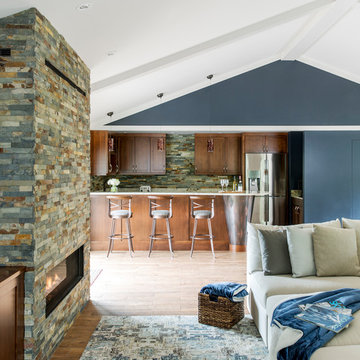
TEAM
Architect: LDa Architecture & Interiors
Interior Design: Lysa Wilkins Interiors
Builder: Brooks + Hill Custom Builders, Inc.
Photographer: Sean Litchfield Photography
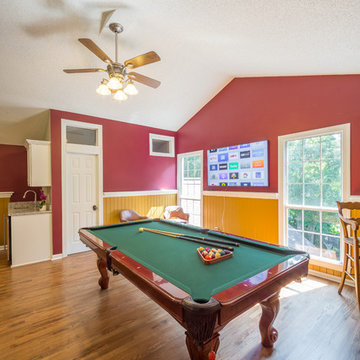
Florida state themed family room and game room.
ジャクソンビルにあるお手頃価格の中くらいなトラディショナルスタイルのおしゃれな独立型ファミリールーム (ゲームルーム、マルチカラーの壁、淡色無垢フローリング、暖炉なし、壁掛け型テレビ、茶色い床) の写真
ジャクソンビルにあるお手頃価格の中くらいなトラディショナルスタイルのおしゃれな独立型ファミリールーム (ゲームルーム、マルチカラーの壁、淡色無垢フローリング、暖炉なし、壁掛け型テレビ、茶色い床) の写真
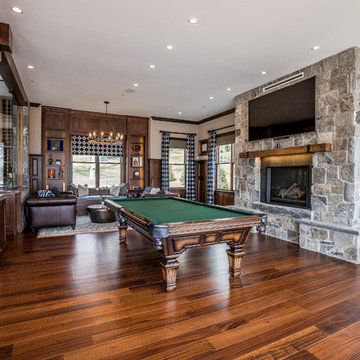
Hosh Posh Photography
他の地域にあるトラディショナルスタイルのおしゃれなオープンリビング (ゲームルーム、白い壁、無垢フローリング、標準型暖炉、石材の暖炉まわり、壁掛け型テレビ、茶色い床) の写真
他の地域にあるトラディショナルスタイルのおしゃれなオープンリビング (ゲームルーム、白い壁、無垢フローリング、標準型暖炉、石材の暖炉まわり、壁掛け型テレビ、茶色い床) の写真
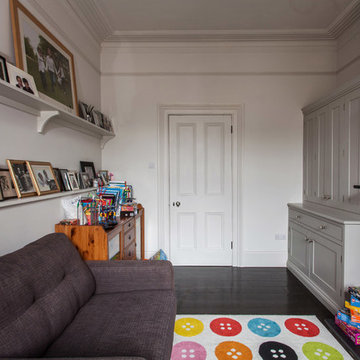
Located in the heart of Sevenoaks, this beautiful family home has recently undergone an extensive refurbishment, of which Burlanes were commissioned for, including a new traditional, country style kitchen and larder, utility room / laundry, and bespoke storage solutions for the family sitting room and children's play room.
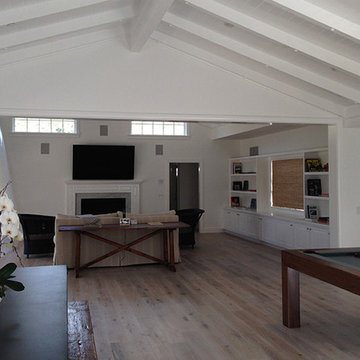
サンディエゴにある広いトラディショナルスタイルのおしゃれなオープンリビング (ゲームルーム、白い壁、無垢フローリング、標準型暖炉、タイルの暖炉まわり、壁掛け型テレビ、茶色い床) の写真
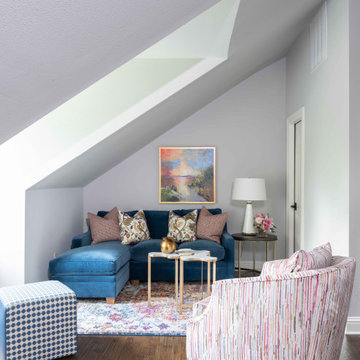
A second floor and attic conversion into a bright and colorful media/game room complete with a golf simulator and wet bar.
Photos by Michael Hunter Photography
トラディショナルスタイルのファミリールーム (茶色い床、ゲームルーム、マルチカラーの壁、白い壁) の写真
1

