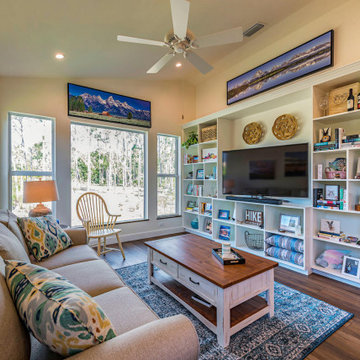小さなトラディショナルスタイルのファミリールーム (茶色い床、黄色い床) の写真
絞り込み:
資材コスト
並び替え:今日の人気順
写真 81〜100 枚目(全 259 枚)
1/5
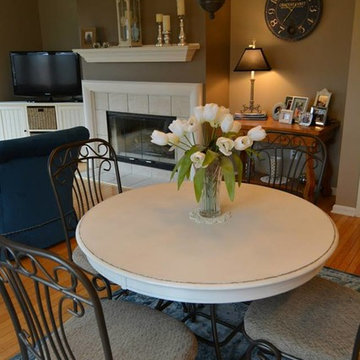
インディアナポリスにある低価格の小さなトラディショナルスタイルのおしゃれなオープンリビング (茶色い壁、淡色無垢フローリング、両方向型暖炉、タイルの暖炉まわり、据え置き型テレビ、茶色い床) の写真
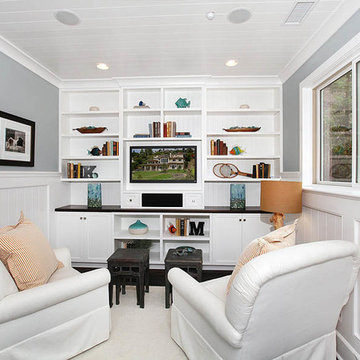
オレンジカウンティにあるお手頃価格の小さなトラディショナルスタイルのおしゃれな独立型ファミリールーム (グレーの壁、濃色無垢フローリング、暖炉なし、茶色い床) の写真

The attic of the house was converted into a family room, and it was finished with painted white shiplap, custom cabinetry, and a tongue and groove wood ceiling. Dennis M. Carbo Photography
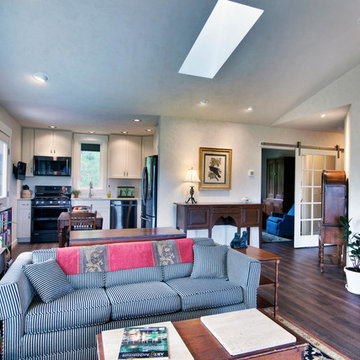
The decision to go small is about her personal values, committing to a lifestyle, and living within her means. The move to design small is a subjective decision that weighs in on a number of factors that can’t possibly be summed up in one statement, but the obvious benefits jump to the front...easier to maintain, less cleaning, less expensive, less debt, less environmental impact, less temptation to accumulate. Her design requirements were simple, small footprint less than 1000 sq. ft., garage below the living area, and take advantage of the amazing view. It’s smaller than the average house, but designed in a way that it won’t feel like a shoebox. My client thought long and hard about downsizing her home and her lifestyle, and she couldn’t be happier
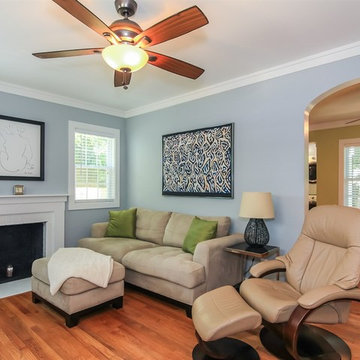
ローリーにある小さなトラディショナルスタイルのおしゃれなオープンリビング (グレーの壁、無垢フローリング、標準型暖炉、レンガの暖炉まわり、据え置き型テレビ、茶色い床) の写真
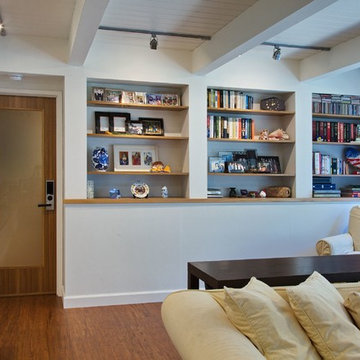
This is the existing Family Room and the new opening to the eHome Office (glass door). We replaced the existing painted shelving with Eucalyptus shelving to match other woodwork at the Office. Photo by Sunny Grewal
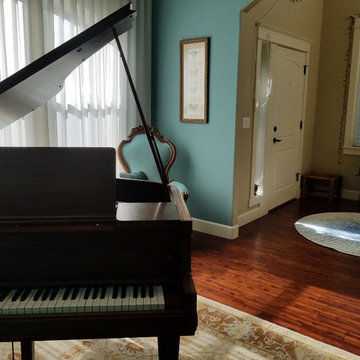
Based around the existing area rug, new items include the circular rug and cabinet from Houzz and a reupholstered Queen Anne chair.
ポートランドにある小さなトラディショナルスタイルのおしゃれなオープンリビング (青い壁、濃色無垢フローリング、茶色い床、ミュージックルーム、テレビなし) の写真
ポートランドにある小さなトラディショナルスタイルのおしゃれなオープンリビング (青い壁、濃色無垢フローリング、茶色い床、ミュージックルーム、テレビなし) の写真
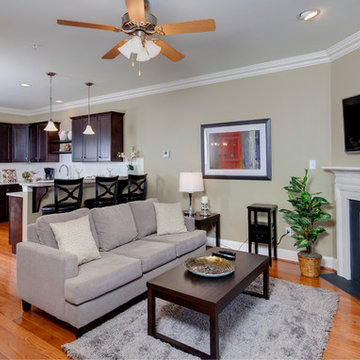
The units built by Santini Homes are upscale and designed more like condos, with granite kitchen counters and stainless GE appliances, high-efficiency Heatilator gas fireplaces and surrounds from CAFD, dual master suites and some home elevators.
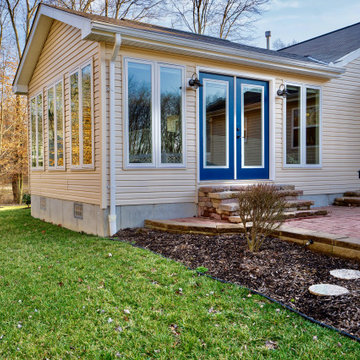
An addition we added to double the size of this family's current family room. The seven 60" windows installed helped bring in more natural light into the home, while also aiding in creating a cozy space.
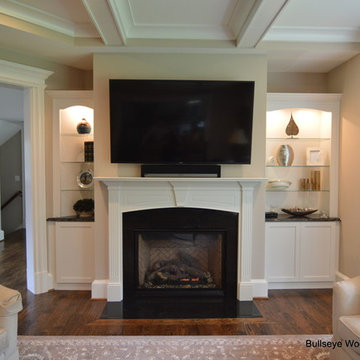
Custom built ins in Frosty White maple with architectural crown, roman arch valances, shaker doors, adjustable glass shelves, puck lighting and Armitage Cambria quartz counter tops with double ogee edge. The cabinet on the left is on an angled wall which required additional customization.
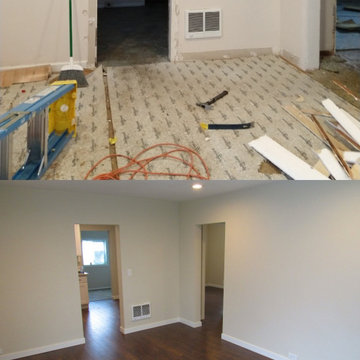
Recessed lights were installed, new flooring, new mill-work, walls were skim-coated, textured and painted.
ポートランドにあるお手頃価格の小さなトラディショナルスタイルのおしゃれな独立型ファミリールーム (ベージュの壁、ラミネートの床、茶色い床) の写真
ポートランドにあるお手頃価格の小さなトラディショナルスタイルのおしゃれな独立型ファミリールーム (ベージュの壁、ラミネートの床、茶色い床) の写真
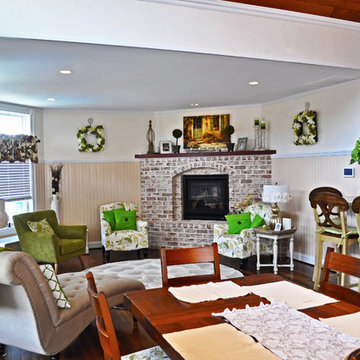
New fireplace and sitting room in a medium sized addition to an existing traditional ranch home.
ワシントンD.C.にあるお手頃価格の小さなトラディショナルスタイルのおしゃれなオープンリビング (ライブラリー、白い壁、無垢フローリング、コーナー設置型暖炉、レンガの暖炉まわり、テレビなし、茶色い床) の写真
ワシントンD.C.にあるお手頃価格の小さなトラディショナルスタイルのおしゃれなオープンリビング (ライブラリー、白い壁、無垢フローリング、コーナー設置型暖炉、レンガの暖炉まわり、テレビなし、茶色い床) の写真
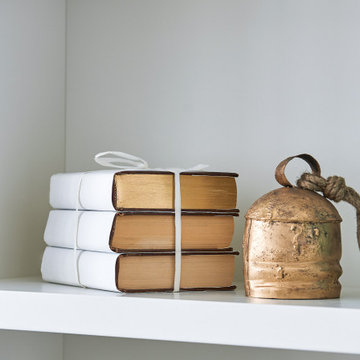
The white bookcase in this space is styled with white bound books and an antique decorative box.
トロントにある低価格の小さなトラディショナルスタイルのおしゃれなオープンリビング (ライブラリー、グレーの壁、無垢フローリング、標準型暖炉、木材の暖炉まわり、埋込式メディアウォール、茶色い床) の写真
トロントにある低価格の小さなトラディショナルスタイルのおしゃれなオープンリビング (ライブラリー、グレーの壁、無垢フローリング、標準型暖炉、木材の暖炉まわり、埋込式メディアウォール、茶色い床) の写真
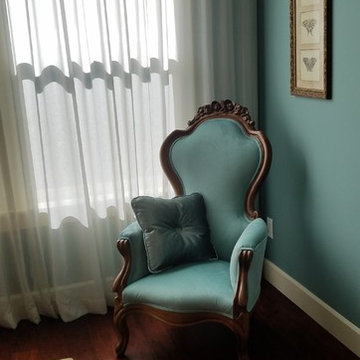
This owner-owned antique Queen Anne chair had seen better days until new life was breathed into it through fabric and reupholstery. The butterfly artwork was just the right touch in this corner.
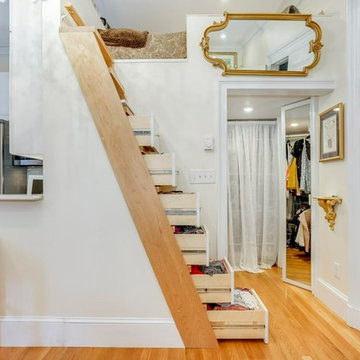
This 300 square foot Back Bay studio was begging for a re-model and maximizing space and maintaining charm were the top priority. We began by moving the kitchen away from the bathroom and closer to the 8 foot windows. Next we lofted the bed to make room for a walk-in closet beneath it and had a custom staircase built that doubled as a chest of drawers. Custom shelving and cabinetry beside the fireplace allowed for extra storage and a place to showcase artwork. Marble head to toe in the bathroom was an easy choice clean and elegant. A swan faucet brought a splash of sass to the space. By selecting light warm tones for the walls and countertops it made the studio feel much larger. A custom 10 foot mirror also made the studio double in size.
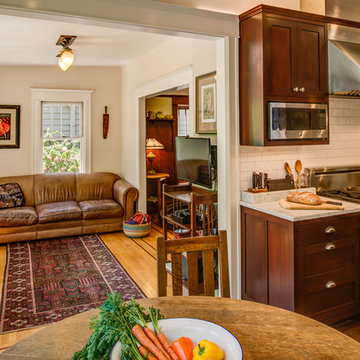
Treve Johnson
サンフランシスコにある小さなトラディショナルスタイルのおしゃれなファミリールーム (茶色い床、淡色無垢フローリング、暖炉なし、壁掛け型テレビ) の写真
サンフランシスコにある小さなトラディショナルスタイルのおしゃれなファミリールーム (茶色い床、淡色無垢フローリング、暖炉なし、壁掛け型テレビ) の写真
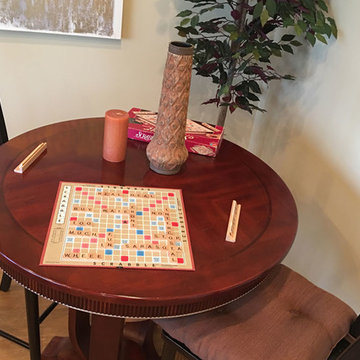
NonStop Staging Game Room, Photography by Christina Cook Lee
タンパにある低価格の小さなトラディショナルスタイルのおしゃれな独立型ファミリールーム (ベージュの壁、無垢フローリング、暖炉なし、テレビなし、茶色い床) の写真
タンパにある低価格の小さなトラディショナルスタイルのおしゃれな独立型ファミリールーム (ベージュの壁、無垢フローリング、暖炉なし、テレビなし、茶色い床) の写真
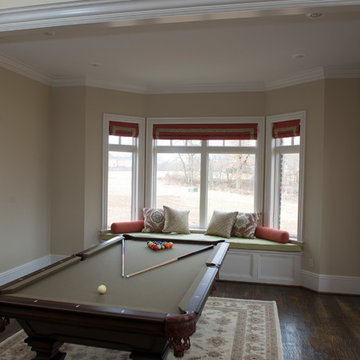
Fun area for some games with built in seating.
他の地域にあるお手頃価格の小さなトラディショナルスタイルのおしゃれなオープンリビング (ゲームルーム、ベージュの壁、濃色無垢フローリング、暖炉なし、テレビなし、茶色い床) の写真
他の地域にあるお手頃価格の小さなトラディショナルスタイルのおしゃれなオープンリビング (ゲームルーム、ベージュの壁、濃色無垢フローリング、暖炉なし、テレビなし、茶色い床) の写真
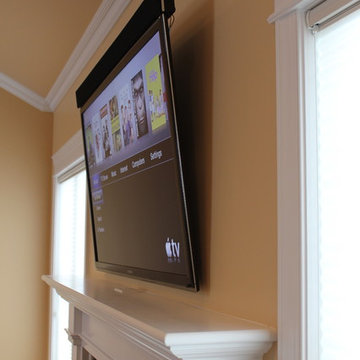
DWH
他の地域にある小さなトラディショナルスタイルのおしゃれなオープンリビング (濃色無垢フローリング、標準型暖炉、壁掛け型テレビ、茶色い床、黄色い壁) の写真
他の地域にある小さなトラディショナルスタイルのおしゃれなオープンリビング (濃色無垢フローリング、標準型暖炉、壁掛け型テレビ、茶色い床、黄色い壁) の写真
小さなトラディショナルスタイルのファミリールーム (茶色い床、黄色い床) の写真
5
