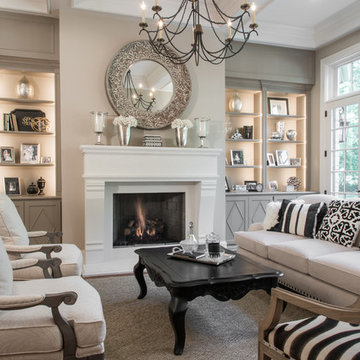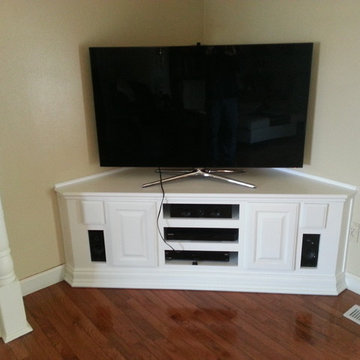トラディショナルスタイルのファミリールーム (青い床、茶色い床、ベージュの壁、茶色い壁) の写真
絞り込み:
資材コスト
並び替え:今日の人気順
写真 1〜20 枚目(全 3,205 枚)

Architecture that is synonymous with the age of elegance, this welcoming Georgian style design reflects and emphasis for symmetry with the grand entry, stairway and front door focal point.
Near Lake Harriet in Minneapolis, this newly completed Georgian style home includes a renovation, new garage and rear addition that provided new and updated spacious rooms including an eat-in kitchen, mudroom, butler pantry, home office and family room that overlooks expansive patio and backyard spaces. The second floor showcases and elegant master suite. A collection of new and antique furnishings, modern art, and sunlit rooms, compliment the traditional architectural detailing, dark wood floors, and enameled woodwork. A true masterpiece. Call today for an informational meeting, tour or portfolio review.
BUILDER: Streeter & Associates, Renovation Division - Bob Near
ARCHITECT: Peterssen/Keller
INTERIOR: Engler Studio
PHOTOGRAPHY: Karen Melvin Photography

Billy Cunningham Photography & Austin Patterson Disston Architects, Southport CT
ニューヨークにある広いトラディショナルスタイルのおしゃれな独立型ファミリールーム (ライブラリー、茶色い壁、濃色無垢フローリング、茶色い床) の写真
ニューヨークにある広いトラディショナルスタイルのおしゃれな独立型ファミリールーム (ライブラリー、茶色い壁、濃色無垢フローリング、茶色い床) の写真

This 2 story home with a first floor Master Bedroom features a tumbled stone exterior with iron ore windows and modern tudor style accents. The Great Room features a wall of built-ins with antique glass cabinet doors that flank the fireplace and a coffered beamed ceiling. The adjacent Kitchen features a large walnut topped island which sets the tone for the gourmet kitchen. Opening off of the Kitchen, the large Screened Porch entertains year round with a radiant heated floor, stone fireplace and stained cedar ceiling. Photo credit: Picture Perfect Homes
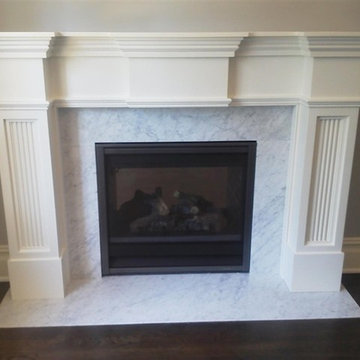
ニューヨークにある広いトラディショナルスタイルのおしゃれなオープンリビング (ベージュの壁、濃色無垢フローリング、標準型暖炉、石材の暖炉まわり、テレビなし、茶色い床) の写真

The main living area is sophisticated while at the same time comfy, cozy and inviting. Overlook the waters of Lake Travis out the nearly solid wall of butt glass windows.
Tre Dunham | Fine Focus Photography

John Goldstein www.JohnGoldstein.net
トロントにある高級な広いトラディショナルスタイルのおしゃれなオープンリビング (石材の暖炉まわり、ベージュの壁、無垢フローリング、標準型暖炉、壁掛け型テレビ、茶色い床) の写真
トロントにある高級な広いトラディショナルスタイルのおしゃれなオープンリビング (石材の暖炉まわり、ベージュの壁、無垢フローリング、標準型暖炉、壁掛け型テレビ、茶色い床) の写真

Photo by: Tripp Smith
チャールストンにあるトラディショナルスタイルのおしゃれなファミリールーム (ベージュの壁、濃色無垢フローリング、標準型暖炉、壁掛け型テレビ、茶色い床) の写真
チャールストンにあるトラディショナルスタイルのおしゃれなファミリールーム (ベージュの壁、濃色無垢フローリング、標準型暖炉、壁掛け型テレビ、茶色い床) の写真

リッチモンドにある広いトラディショナルスタイルのおしゃれなオープンリビング (ベージュの壁、無垢フローリング、標準型暖炉、タイルの暖炉まわり、壁掛け型テレビ、茶色い床、格子天井) の写真
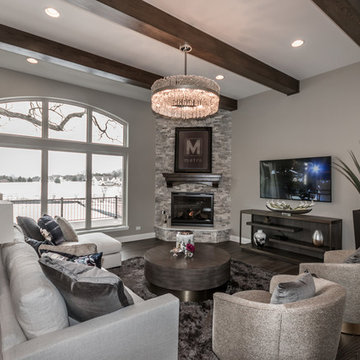
シカゴにある広いトラディショナルスタイルのおしゃれなオープンリビング (ベージュの壁、濃色無垢フローリング、コーナー設置型暖炉、石材の暖炉まわり、壁掛け型テレビ、茶色い床) の写真
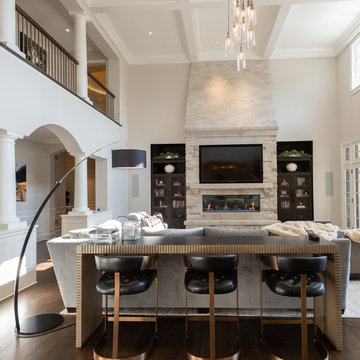
Family Room with Stone Fireplace and high top desk
シカゴにある高級な広いトラディショナルスタイルのおしゃれなオープンリビング (ベージュの壁、無垢フローリング、標準型暖炉、石材の暖炉まわり、壁掛け型テレビ、茶色い床) の写真
シカゴにある高級な広いトラディショナルスタイルのおしゃれなオープンリビング (ベージュの壁、無垢フローリング、標準型暖炉、石材の暖炉まわり、壁掛け型テレビ、茶色い床) の写真

Greg Premru
ボストンにあるトラディショナルスタイルのおしゃれなファミリールーム (ライブラリー、茶色い壁、濃色無垢フローリング、暖炉なし、埋込式メディアウォール、茶色い床) の写真
ボストンにあるトラディショナルスタイルのおしゃれなファミリールーム (ライブラリー、茶色い壁、濃色無垢フローリング、暖炉なし、埋込式メディアウォール、茶色い床) の写真

View of the living room, nook and kitchen. This is an open concept plan that will make it easy to entertain family & friends.
他の地域にある高級な広いトラディショナルスタイルのおしゃれなオープンリビング (ベージュの壁、ラミネートの床、横長型暖炉、壁掛け型テレビ、茶色い床) の写真
他の地域にある高級な広いトラディショナルスタイルのおしゃれなオープンリビング (ベージュの壁、ラミネートの床、横長型暖炉、壁掛け型テレビ、茶色い床) の写真
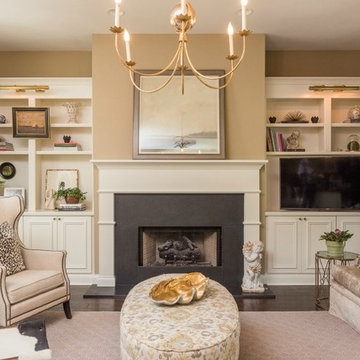
インディアナポリスにある中くらいなトラディショナルスタイルのおしゃれな独立型ファミリールーム (ベージュの壁、濃色無垢フローリング、標準型暖炉、石材の暖炉まわり、コーナー型テレビ、茶色い床) の写真

シンシナティにあるお手頃価格の広いトラディショナルスタイルのおしゃれなオープンリビング (ベージュの壁、濃色無垢フローリング、標準型暖炉、埋込式メディアウォール、石材の暖炉まわり、茶色い床) の写真
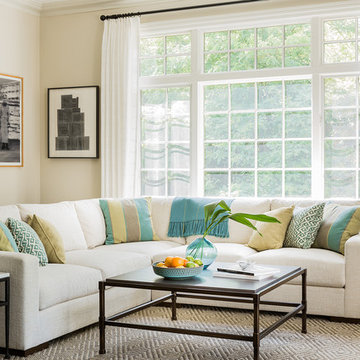
Janine Dowling Design, Inc.
www.janinedowling.com
Michael J. Lee Photography
ボストンにある中くらいなトラディショナルスタイルのおしゃれなオープンリビング (ベージュの壁、無垢フローリング、茶色い床) の写真
ボストンにある中くらいなトラディショナルスタイルのおしゃれなオープンリビング (ベージュの壁、無垢フローリング、茶色い床) の写真

Despite the grand size of the 300-square-foot den and its cathedral ceiling, the room remains cozy and welcoming. The casual living space is a respite from the white walls and trim that illuminate most of the main level. Instead, natural cherry built-in shelving and paneling span the fireplace wall and fill the room with a warm masculine sensibility.
The hearth surround of the gas fireplace exhibits prosperity for detail. The herringbone pattern is constructed of small, tumbled-slate tiles and topped with a simple natural cherry mantel.
There are integrated windows into the design of the fireplace wall. The small, high sidelights are joined by three grand windows that fill most of the room's back wall and offer an inviting view of the backyard. Comfortable twin chairs and a classic-style sofa provide ideal spots to relax, read or enjoy a show on the TV, which is hidden in the corner behind vintage shutters.

Connie Anderson
ヒューストンにある高級な中くらいなトラディショナルスタイルのおしゃれな独立型ファミリールーム (ベージュの壁、壁掛け型テレビ、濃色無垢フローリング、暖炉なし、茶色い床) の写真
ヒューストンにある高級な中くらいなトラディショナルスタイルのおしゃれな独立型ファミリールーム (ベージュの壁、壁掛け型テレビ、濃色無垢フローリング、暖炉なし、茶色い床) の写真

David D. Harlan Architects
ニューヨークにあるラグジュアリーな広いトラディショナルスタイルのおしゃれなオープンリビング (ベージュの壁、無垢フローリング、標準型暖炉、コンクリートの暖炉まわり、茶色い床) の写真
ニューヨークにあるラグジュアリーな広いトラディショナルスタイルのおしゃれなオープンリビング (ベージュの壁、無垢フローリング、標準型暖炉、コンクリートの暖炉まわり、茶色い床) の写真
トラディショナルスタイルのファミリールーム (青い床、茶色い床、ベージュの壁、茶色い壁) の写真
1
