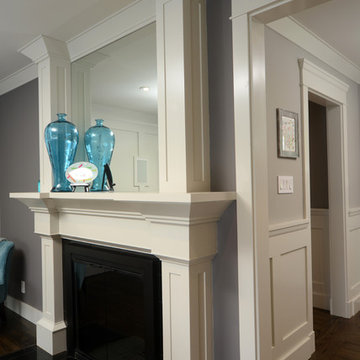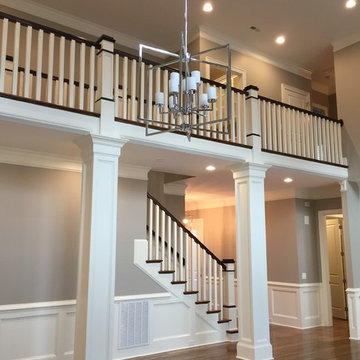トラディショナルスタイルのオープンリビング (無垢フローリング) の写真
絞り込み:
資材コスト
並び替え:今日の人気順
写真 101〜120 枚目(全 5,783 枚)
1/4
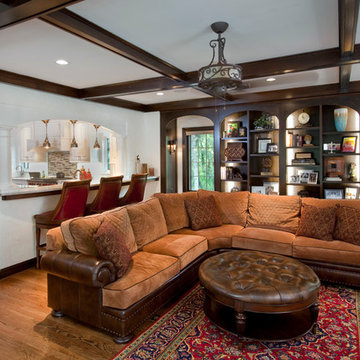
Robin Victor Goetz Photography
シンシナティにあるトラディショナルスタイルのおしゃれなオープンリビング (白い壁、無垢フローリング、茶色いソファ) の写真
シンシナティにあるトラディショナルスタイルのおしゃれなオープンリビング (白い壁、無垢フローリング、茶色いソファ) の写真
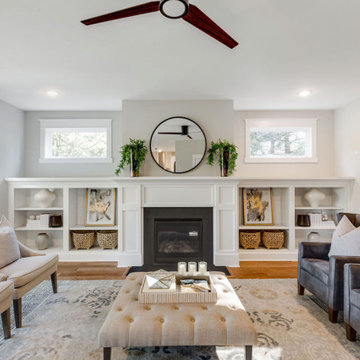
Richmond Hill Design + Build brings you this gorgeous American four-square home, crowned with a charming, black metal roof in Richmond’s historic Ginter Park neighborhood! Situated on a .46 acre lot, this craftsman-style home greets you with double, 8-lite front doors and a grand, wrap-around front porch. Upon entering the foyer, you’ll see the lovely dining room on the left, with crisp, white wainscoting and spacious sitting room/study with French doors to the right. Straight ahead is the large family room with a gas fireplace and flanking 48” tall built-in shelving. A panel of expansive 12’ sliding glass doors leads out to the 20’ x 14’ covered porch, creating an indoor/outdoor living and entertaining space. An amazing kitchen is to the left, featuring a 7’ island with farmhouse sink, stylish gold-toned, articulating faucet, two-toned cabinetry, soft close doors/drawers, quart countertops and premium Electrolux appliances. Incredibly useful butler’s pantry, between the kitchen and dining room, sports glass-front, upper cabinetry and a 46-bottle wine cooler. With 4 bedrooms, 3-1/2 baths and 5 walk-in closets, space will not be an issue. The owner’s suite has a freestanding, soaking tub, large frameless shower, water closet and 2 walk-in closets, as well a nice view of the backyard. Laundry room, with cabinetry and counter space, is conveniently located off of the classic central hall upstairs. Three additional bedrooms, all with walk-in closets, round out the second floor, with one bedroom having attached full bath and the other two bedrooms sharing a Jack and Jill bath. Lovely hickory wood floors, upgraded Craftsman trim package and custom details throughout!
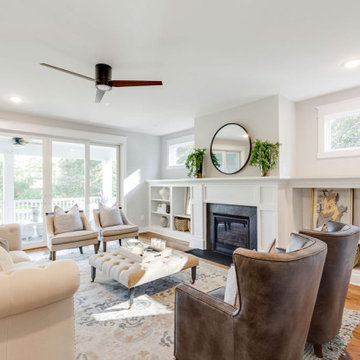
Richmond Hill Design + Build brings you this gorgeous American four-square home, crowned with a charming, black metal roof in Richmond’s historic Ginter Park neighborhood! Situated on a .46 acre lot, this craftsman-style home greets you with double, 8-lite front doors and a grand, wrap-around front porch. Upon entering the foyer, you’ll see the lovely dining room on the left, with crisp, white wainscoting and spacious sitting room/study with French doors to the right. Straight ahead is the large family room with a gas fireplace and flanking 48” tall built-in shelving. A panel of expansive 12’ sliding glass doors leads out to the 20’ x 14’ covered porch, creating an indoor/outdoor living and entertaining space. An amazing kitchen is to the left, featuring a 7’ island with farmhouse sink, stylish gold-toned, articulating faucet, two-toned cabinetry, soft close doors/drawers, quart countertops and premium Electrolux appliances. Incredibly useful butler’s pantry, between the kitchen and dining room, sports glass-front, upper cabinetry and a 46-bottle wine cooler. With 4 bedrooms, 3-1/2 baths and 5 walk-in closets, space will not be an issue. The owner’s suite has a freestanding, soaking tub, large frameless shower, water closet and 2 walk-in closets, as well a nice view of the backyard. Laundry room, with cabinetry and counter space, is conveniently located off of the classic central hall upstairs. Three additional bedrooms, all with walk-in closets, round out the second floor, with one bedroom having attached full bath and the other two bedrooms sharing a Jack and Jill bath. Lovely hickory wood floors, upgraded Craftsman trim package and custom details throughout!
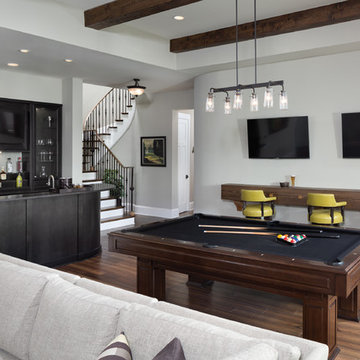
他の地域にある高級なトラディショナルスタイルのおしゃれなオープンリビング (グレーの壁、無垢フローリング、壁掛け型テレビ) の写真
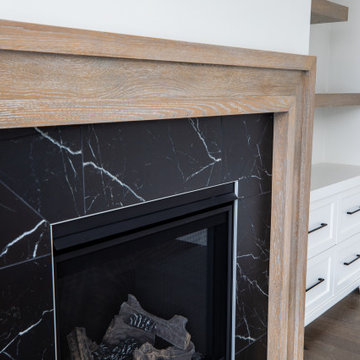
Central Fireplace with Marble Tile & Wood Surround
カルガリーにあるお手頃価格の中くらいなトラディショナルスタイルのおしゃれなオープンリビング (白い壁、無垢フローリング、標準型暖炉、タイルの暖炉まわり、壁掛け型テレビ、茶色い床) の写真
カルガリーにあるお手頃価格の中くらいなトラディショナルスタイルのおしゃれなオープンリビング (白い壁、無垢フローリング、標準型暖炉、タイルの暖炉まわり、壁掛け型テレビ、茶色い床) の写真
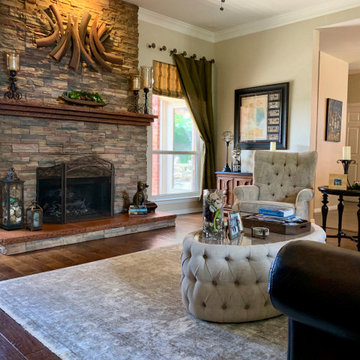
we lightened and updated this family room with new paint, recliners, area rug and unique tufted coffee table, new decor and lighting was blended with the homeowners favorite items from their personal collection
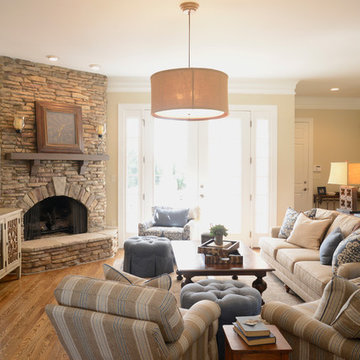
他の地域にある中くらいなトラディショナルスタイルのおしゃれなオープンリビング (ベージュの壁、無垢フローリング、標準型暖炉、石材の暖炉まわり、据え置き型テレビ) の写真
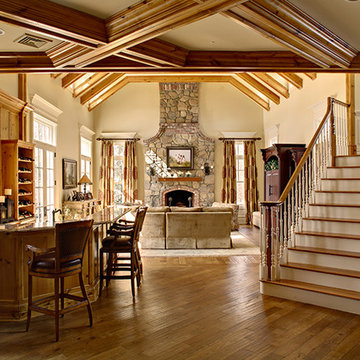
Traditional open plan family room and bar area. Open staircase. Floor to ceiling fireplace is the main focal point.
Photo by Wing Wong.
ニューヨークにあるラグジュアリーな巨大なトラディショナルスタイルのおしゃれなオープンリビング (ホームバー、無垢フローリング、石材の暖炉まわり、標準型暖炉、内蔵型テレビ、ベージュの壁) の写真
ニューヨークにあるラグジュアリーな巨大なトラディショナルスタイルのおしゃれなオープンリビング (ホームバー、無垢フローリング、石材の暖炉まわり、標準型暖炉、内蔵型テレビ、ベージュの壁) の写真
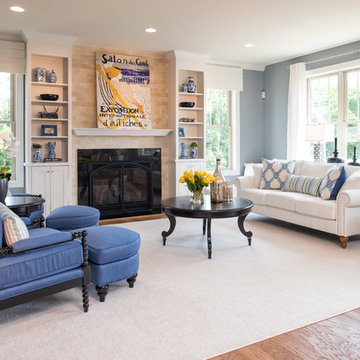
Home design by Winchester Homes
Interior Merchandising by Model Home Interiors
Photography by Maxine Schnitzer
ワシントンD.C.にある中くらいなトラディショナルスタイルのおしゃれなオープンリビング (グレーの壁、無垢フローリング、標準型暖炉、タイルの暖炉まわり、テレビなし) の写真
ワシントンD.C.にある中くらいなトラディショナルスタイルのおしゃれなオープンリビング (グレーの壁、無垢フローリング、標準型暖炉、タイルの暖炉まわり、テレビなし) の写真
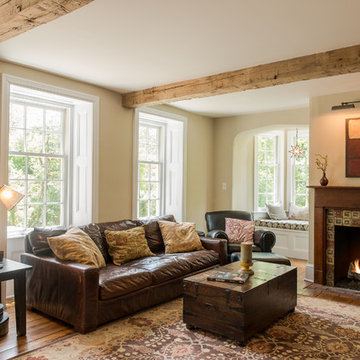
Angle Eye Photography
フィラデルフィアにあるトラディショナルスタイルのおしゃれなオープンリビング (ベージュの壁、標準型暖炉、無垢フローリング、タイルの暖炉まわり) の写真
フィラデルフィアにあるトラディショナルスタイルのおしゃれなオープンリビング (ベージュの壁、標準型暖炉、無垢フローリング、タイルの暖炉まわり) の写真
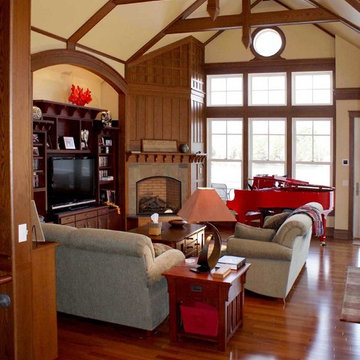
The open space is broken up with a true colar tie wrapped in pre-finished oak trim with a Stick Victorian flavor. Marvin windows done with a cottage SDL grill finish the space
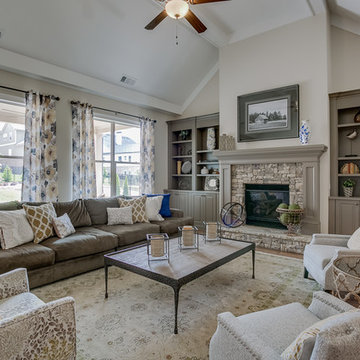
他の地域にある低価格の広いトラディショナルスタイルのおしゃれなオープンリビング (ベージュの壁、無垢フローリング、標準型暖炉、壁掛け型テレビ、茶色い床) の写真
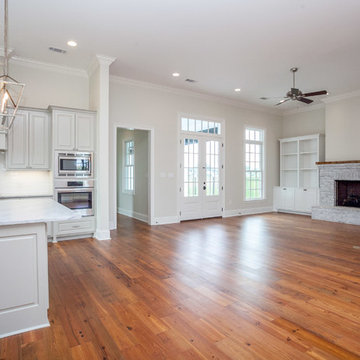
Cabinets, all bathrooms, ceilings & trim (doors, base, crown & windows)
Sherwin Williams 7005 “Pure White”
Cabinets kitchen, island & laundry
Sherwin Williams 1015 “Skyline Steel”
Walls
Sherwin Williams 7011 “Natural Choice”

ボストンにあるトラディショナルスタイルのおしゃれなオープンリビング (茶色い壁、無垢フローリング、標準型暖炉、茶色い床、板張り壁、ゲームルーム、レンガの暖炉まわり) の写真
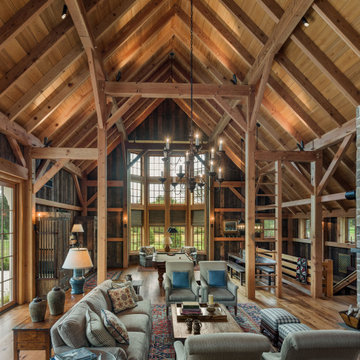
Photo: Tom Crane Photography
フィラデルフィアにあるトラディショナルスタイルのおしゃれなオープンリビング (茶色い壁、無垢フローリング、茶色い床) の写真
フィラデルフィアにあるトラディショナルスタイルのおしゃれなオープンリビング (茶色い壁、無垢フローリング、茶色い床) の写真
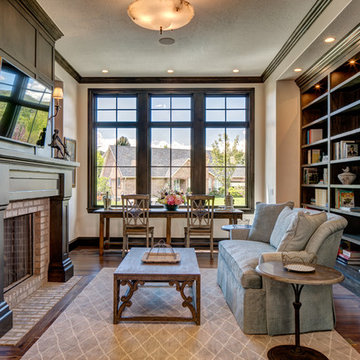
ソルトレイクシティにある高級な広いトラディショナルスタイルのおしゃれなオープンリビング (ベージュの壁、無垢フローリング、標準型暖炉、レンガの暖炉まわり、壁掛け型テレビ、茶色い床、ライブラリー) の写真
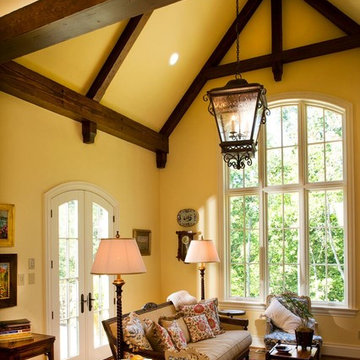
他の地域にある中くらいなトラディショナルスタイルのおしゃれなオープンリビング (黄色い壁、無垢フローリング、標準型暖炉、タイルの暖炉まわり、テレビなし) の写真
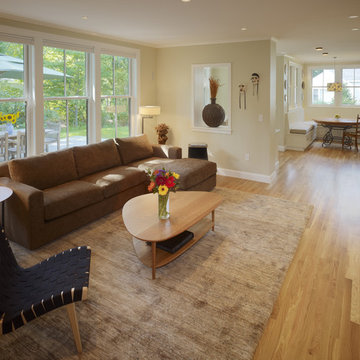
Jacob Lilley Architects
Location: Concord, MA, USA
Built at the turn-of-the-century as a carriage house, the original home possessed a quiet elegance. Our design respects that quality while bringing a fresh and contemporary level of detail to the new construction. We extended the main house to accommodate the new kitchen, family room, bedroom and garage requirements. The plan is open and fully accessible with the goals of maximizing natural day light and creating a visual connection to a new rear yard patio and play area.
トラディショナルスタイルのオープンリビング (無垢フローリング) の写真
6
