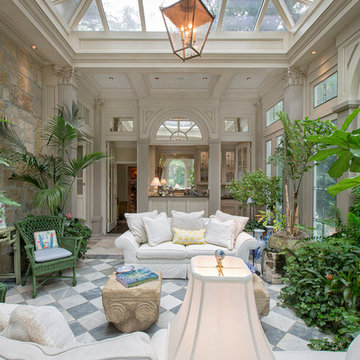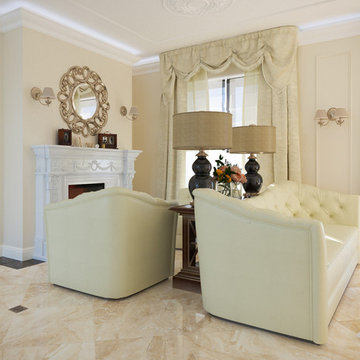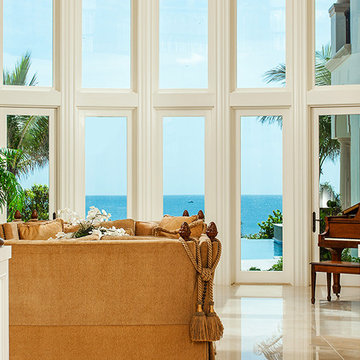トラディショナルスタイルのファミリールーム (大理石の床、ベージュの壁、マルチカラーの壁、白い壁) の写真
絞り込み:
資材コスト
並び替え:今日の人気順
写真 1〜20 枚目(全 141 枚)
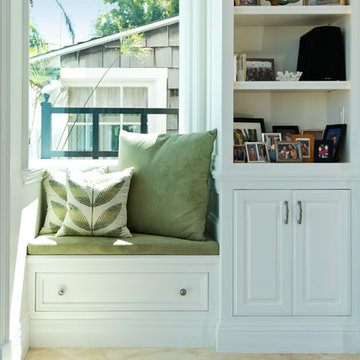
Sacks, Del Mar
オレンジカウンティにある高級な広いトラディショナルスタイルのおしゃれなオープンリビング (白い壁、大理石の床、標準型暖炉、コンクリートの暖炉まわり、壁掛け型テレビ、ベージュの床) の写真
オレンジカウンティにある高級な広いトラディショナルスタイルのおしゃれなオープンリビング (白い壁、大理石の床、標準型暖炉、コンクリートの暖炉まわり、壁掛け型テレビ、ベージュの床) の写真
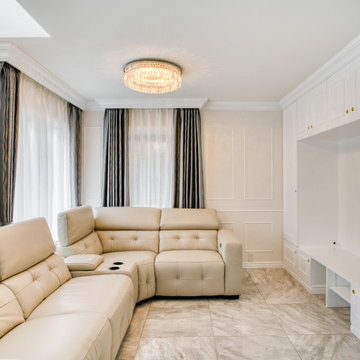
東京都下にあるお手頃価格の中くらいなトラディショナルスタイルのおしゃれなオープンリビング (白い壁、大理石の床、標準型暖炉、タイルの暖炉まわり、据え置き型テレビ、白い床) の写真
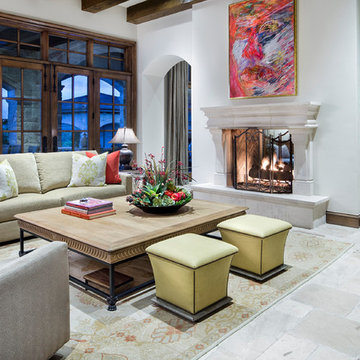
オースティンにあるラグジュアリーな巨大なトラディショナルスタイルのおしゃれなオープンリビング (白い壁、大理石の床、両方向型暖炉、石材の暖炉まわり、埋込式メディアウォール) の写真
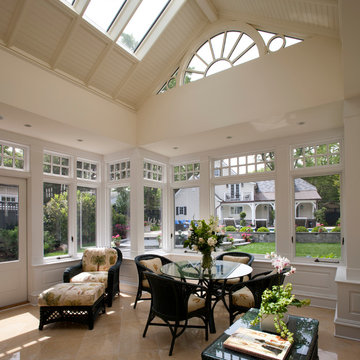
A key component of the remodeling project was the custom-designed conservatory, which features panoramic views of the pool and gardens. Special care was taken to carry finishes, such as the 16″x16″ floor tile, from the existing home into the new space. Custom woodwork is highlighted throughout the addition including finely detailed moldings and a beautiful bead-board ceiling. The roof boasts a state-of-the-art snow melting system, and double french doors provide a gracious egress to the garden.
BOWA and Lydia Cutter Photography

Beautiful custom tile adorns this fireplace surround, reminiscent of the landscape outside this Craftstman style home.
サンディエゴにある高級な広いトラディショナルスタイルのおしゃれなオープンリビング (標準型暖炉、タイルの暖炉まわり、ホームバー、ベージュの壁、大理石の床、埋込式メディアウォール、マルチカラーの床) の写真
サンディエゴにある高級な広いトラディショナルスタイルのおしゃれなオープンリビング (標準型暖炉、タイルの暖炉まわり、ホームバー、ベージュの壁、大理石の床、埋込式メディアウォール、マルチカラーの床) の写真
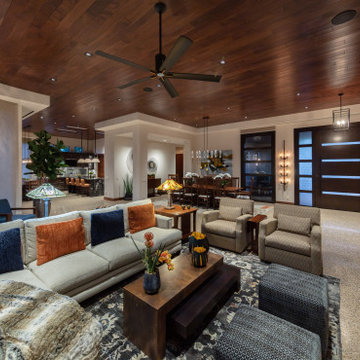
Great room with open floor plan in Craftmen modern decor with terrazzo flooring. Custom made sectional with chaise, swivel chairs and botanicals.
ラスベガスにあるラグジュアリーな広いトラディショナルスタイルのおしゃれなオープンリビング (ベージュの壁、大理石の床、標準型暖炉、石材の暖炉まわり、埋込式メディアウォール、マルチカラーの床) の写真
ラスベガスにあるラグジュアリーな広いトラディショナルスタイルのおしゃれなオープンリビング (ベージュの壁、大理石の床、標準型暖炉、石材の暖炉まわり、埋込式メディアウォール、マルチカラーの床) の写真
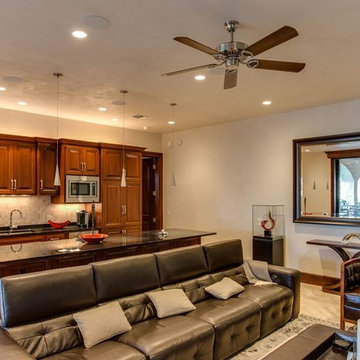
Fourwalls Photography.com, Lynne Sargent, President & CEO of Lynne Sargent Design Solution, LLC
オースティンにある高級な広いトラディショナルスタイルのおしゃれなオープンリビング (白い壁、大理石の床、暖炉なし、壁掛け型テレビ、ベージュの床) の写真
オースティンにある高級な広いトラディショナルスタイルのおしゃれなオープンリビング (白い壁、大理石の床、暖炉なし、壁掛け型テレビ、ベージュの床) の写真
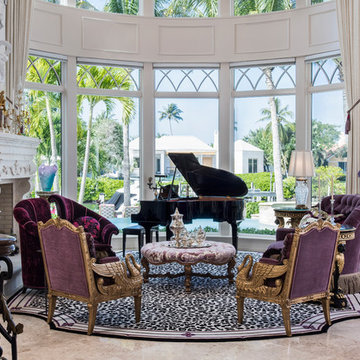
Amber Frederiksen Photography
マイアミにあるラグジュアリーな広いトラディショナルスタイルのおしゃれなオープンリビング (ミュージックルーム、白い壁、大理石の床、標準型暖炉、石材の暖炉まわり、テレビなし) の写真
マイアミにあるラグジュアリーな広いトラディショナルスタイルのおしゃれなオープンリビング (ミュージックルーム、白い壁、大理石の床、標準型暖炉、石材の暖炉まわり、テレビなし) の写真
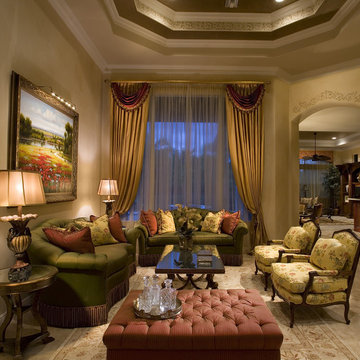
Professional Photography by Craig Denis for Interior Designer Roz Shuster, Boca Raton, fl
マイアミにあるトラディショナルスタイルのおしゃれなオープンリビング (ベージュの壁、暖炉なし、テレビなし、大理石の床) の写真
マイアミにあるトラディショナルスタイルのおしゃれなオープンリビング (ベージュの壁、暖炉なし、テレビなし、大理石の床) の写真
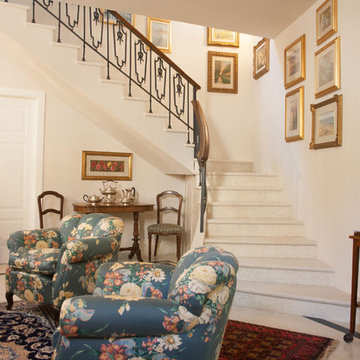
Abitazione in pieno centro storico su tre piani e ampia mansarda, oltre ad una cantina vini in mattoni a vista a dir poco unica.
L'edificio è stato trasformato in abitazione con attenzione ai dettagli e allo sviluppo di ambienti carichi di stile. Attenzione particolare alle esigenze del cliente che cercava uno stile classico ed elegante.
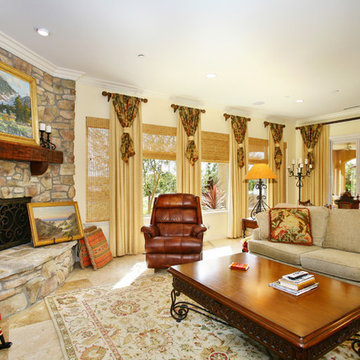
Preview First Photography
サンディエゴにある中くらいなトラディショナルスタイルのおしゃれなオープンリビング (白い壁、大理石の床、コーナー設置型暖炉、石材の暖炉まわり、埋込式メディアウォール) の写真
サンディエゴにある中くらいなトラディショナルスタイルのおしゃれなオープンリビング (白い壁、大理石の床、コーナー設置型暖炉、石材の暖炉まわり、埋込式メディアウォール) の写真
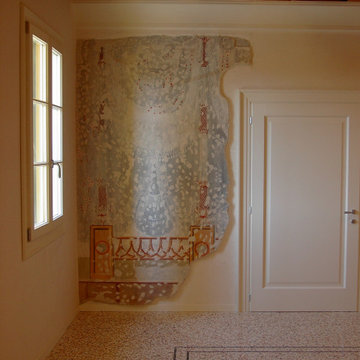
Restauro e ristrutturazione di palazzetto storico con salone passante alla veneziana. Copia delle porte e finestre preesistenti. Nuova veneziana a disegno. Cornice in gesso a coperture testa travi in legno.
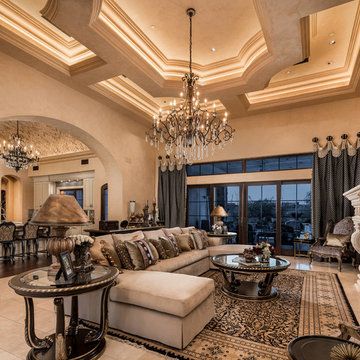
The elegance and style of this Italian Masterpiece are sumptuous, to say the least. We love the coffered ceiling, chandeliers, and arched entryways.
フェニックスにあるラグジュアリーな巨大なトラディショナルスタイルのおしゃれなオープンリビング (ベージュの壁、大理石の床、標準型暖炉、石材の暖炉まわり、埋込式メディアウォール、ベージュの床) の写真
フェニックスにあるラグジュアリーな巨大なトラディショナルスタイルのおしゃれなオープンリビング (ベージュの壁、大理石の床、標準型暖炉、石材の暖炉まわり、埋込式メディアウォール、ベージュの床) の写真
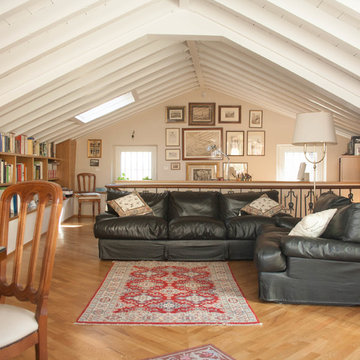
Ristrutturazione completa di residenza storica in centro Città. L'abitazione si sviluppa su tre piani di cui uno seminterrato ed uno sottotetto
L'edificio è stato trasformato in abitazione con attenzione ai dettagli e allo sviluppo di ambienti carichi di stile. Attenzione particolare alle esigenze del cliente che cercava uno stile classico ed elegante.
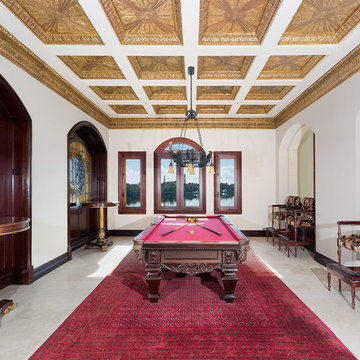
Billiards
マイアミにあるラグジュアリーな中くらいなトラディショナルスタイルのおしゃれなロフトリビング (ゲームルーム、ベージュの壁、大理石の床、暖炉なし、テレビなし、ベージュの床) の写真
マイアミにあるラグジュアリーな中くらいなトラディショナルスタイルのおしゃれなロフトリビング (ゲームルーム、ベージュの壁、大理石の床、暖炉なし、テレビなし、ベージュの床) の写真
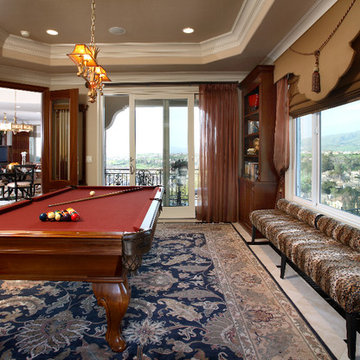
サンフランシスコにあるラグジュアリーな巨大なトラディショナルスタイルのおしゃれなオープンリビング (ゲームルーム、ベージュの壁、大理石の床、埋込式メディアウォール、暖炉なし、白い床) の写真
トラディショナルスタイルのファミリールーム (大理石の床、ベージュの壁、マルチカラーの壁、白い壁) の写真
1
