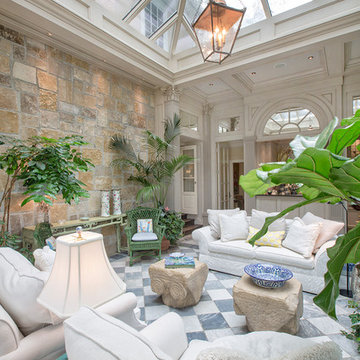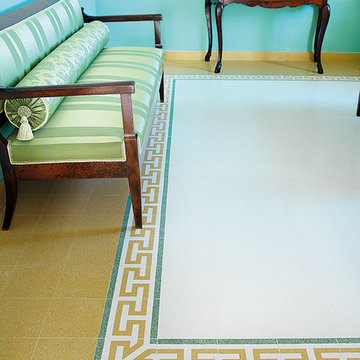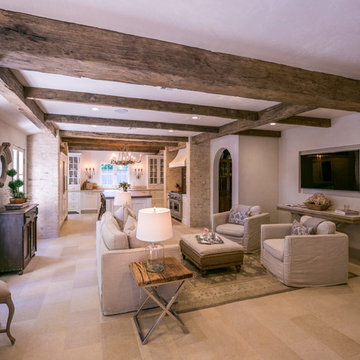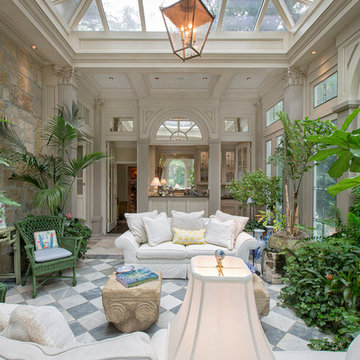トラディショナルスタイルのファミリールーム (ライムストーンの床、大理石の床、テラコッタタイルの床) の写真
絞り込み:
資材コスト
並び替え:今日の人気順
写真 1〜20 枚目(全 403 枚)
1/5
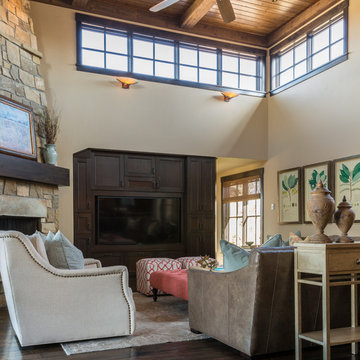
This kitchen/family room area is the most used room in the house and needed an update! We brought in comfortable, family-friendly furnishings using a soft color palette of taupes, blues and coral. Table and chairs in kitchen by Restoration Hardware, Sectional, ottoman, and cubes and swivel chairs by CR Laine, and rug by Loloi.

John McManus
他の地域にある高級な広いトラディショナルスタイルのおしゃれなオープンリビング (壁掛け型テレビ、ベージュの壁、ライムストーンの床、標準型暖炉、石材の暖炉まわり、ベージュの床) の写真
他の地域にある高級な広いトラディショナルスタイルのおしゃれなオープンリビング (壁掛け型テレビ、ベージュの壁、ライムストーンの床、標準型暖炉、石材の暖炉まわり、ベージュの床) の写真
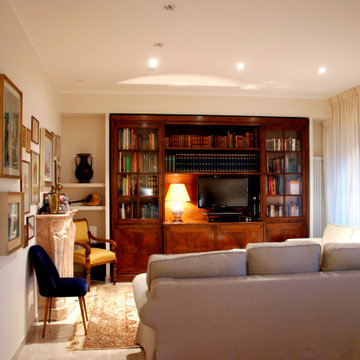
Foto: GPC
お手頃価格の広いトラディショナルスタイルのおしゃれなオープンリビング (ライブラリー、白い壁、大理石の床、標準型暖炉、石材の暖炉まわり、据え置き型テレビ) の写真
お手頃価格の広いトラディショナルスタイルのおしゃれなオープンリビング (ライブラリー、白い壁、大理石の床、標準型暖炉、石材の暖炉まわり、据え置き型テレビ) の写真
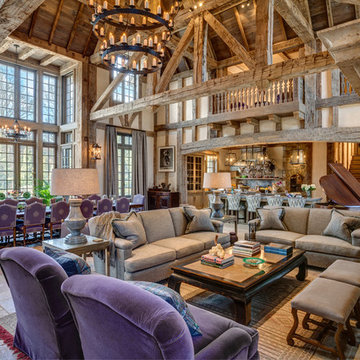
HOBI Award 2013 - Winner - Custom Home of the Year
HOBI Award 2013 - Winner - Project of the Year
HOBI Award 2013 - Winner - Best Custom Home 6,000-7,000 SF
HOBI Award 2013 - Winner - Best Remodeled Home $2 Million - $3 Million
Brick Industry Associates 2013 Brick in Architecture Awards 2013 - Best in Class - Residential- Single Family
AIA Connecticut 2014 Alice Washburn Awards 2014 - Honorable Mention - New Construction
athome alist Award 2014 - Finalist - Residential Architecture
Charles Hilton Architects
Woodruff/Brown Architectural Photography
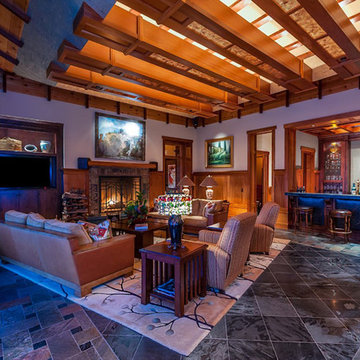
Gorgeous mixed tile flooring, Craftsman style wooden ceiling details, cozy furniture, a home bar, and a game table complete this family room.
サンディエゴにある高級な広いトラディショナルスタイルのおしゃれなオープンリビング (ホームバー、ベージュの壁、大理石の床、標準型暖炉、タイルの暖炉まわり、埋込式メディアウォール、マルチカラーの床) の写真
サンディエゴにある高級な広いトラディショナルスタイルのおしゃれなオープンリビング (ホームバー、ベージュの壁、大理石の床、標準型暖炉、タイルの暖炉まわり、埋込式メディアウォール、マルチカラーの床) の写真
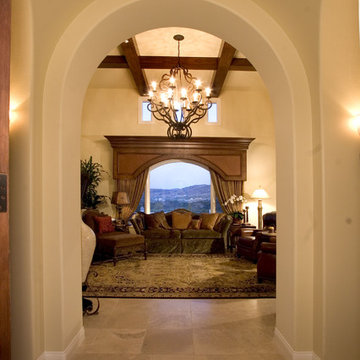
A Spanish sitting room featuring a custom window valance with antique Spanish nail heads and ostrich leather panels.
オレンジカウンティにある広いトラディショナルスタイルのおしゃれな独立型ファミリールーム (ベージュの壁、ライムストーンの床、ベージュの床、標準型暖炉、タイルの暖炉まわり、埋込式メディアウォール) の写真
オレンジカウンティにある広いトラディショナルスタイルのおしゃれな独立型ファミリールーム (ベージュの壁、ライムストーンの床、ベージュの床、標準型暖炉、タイルの暖炉まわり、埋込式メディアウォール) の写真
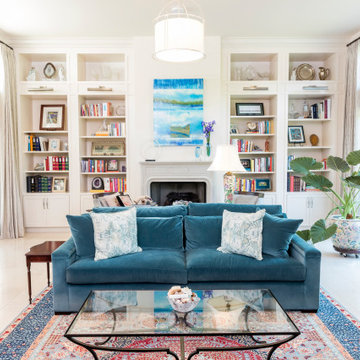
オースティンにあるラグジュアリーな広いトラディショナルスタイルのおしゃれなオープンリビング (白い壁、ライムストーンの床、標準型暖炉、コンクリートの暖炉まわり、壁掛け型テレビ、白い床、青いソファ) の写真

Designer Maria Beck of M.E. Designs expertly combines fun wallpaper patterns and sophisticated colors in this lovely Alamo Heights home.
Family room Paper Moon Painting wallpaper installation using a grasscloth wallpaper
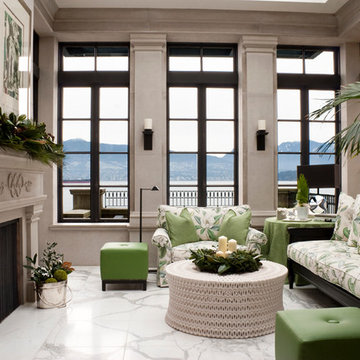
Photos: Kim Christie
バンクーバーにあるトラディショナルスタイルのおしゃれな独立型ファミリールーム (大理石の床、標準型暖炉、石材の暖炉まわり、白い床) の写真
バンクーバーにあるトラディショナルスタイルのおしゃれな独立型ファミリールーム (大理石の床、標準型暖炉、石材の暖炉まわり、白い床) の写真
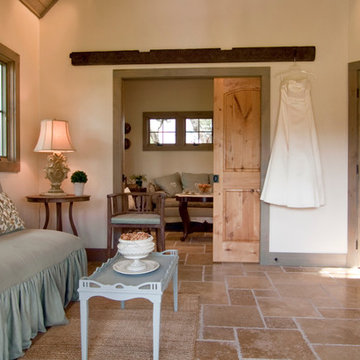
オースティンにあるお手頃価格の中くらいなトラディショナルスタイルのおしゃれな独立型ファミリールーム (白い壁、テラコッタタイルの床、暖炉なし) の写真
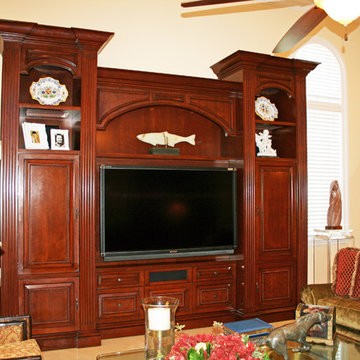
Family Room Custom Millwork
マイアミにある高級な中くらいなトラディショナルスタイルのおしゃれなオープンリビング (ベージュの壁、ライムストーンの床、埋込式メディアウォール、ベージュの床) の写真
マイアミにある高級な中くらいなトラディショナルスタイルのおしゃれなオープンリビング (ベージュの壁、ライムストーンの床、埋込式メディアウォール、ベージュの床) の写真
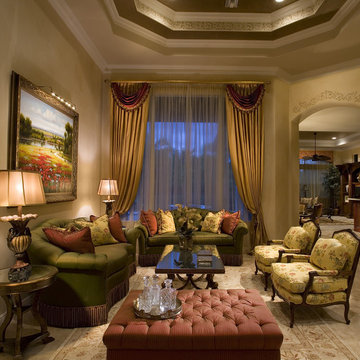
Professional Photography by Craig Denis for Interior Designer Roz Shuster, Boca Raton, fl
マイアミにあるトラディショナルスタイルのおしゃれなオープンリビング (ベージュの壁、暖炉なし、テレビなし、大理石の床) の写真
マイアミにあるトラディショナルスタイルのおしゃれなオープンリビング (ベージュの壁、暖炉なし、テレビなし、大理石の床) の写真

Custom Built In Entertainment Center in white finish
C&L Design Specialists exclusive photo
ロサンゼルスにあるラグジュアリーな広いトラディショナルスタイルのおしゃれなファミリールーム (暖炉なし、埋込式メディアウォール、テラコッタタイルの床) の写真
ロサンゼルスにあるラグジュアリーな広いトラディショナルスタイルのおしゃれなファミリールーム (暖炉なし、埋込式メディアウォール、テラコッタタイルの床) の写真
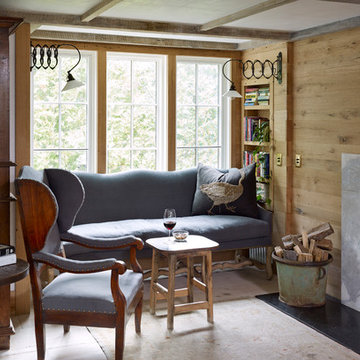
Sitting Room, Photo by Peter Murdock
ニューヨークにある小さなトラディショナルスタイルのおしゃれな独立型ファミリールーム (ベージュの壁、ライムストーンの床、標準型暖炉、石材の暖炉まわり、ベージュの床) の写真
ニューヨークにある小さなトラディショナルスタイルのおしゃれな独立型ファミリールーム (ベージュの壁、ライムストーンの床、標準型暖炉、石材の暖炉まわり、ベージュの床) の写真
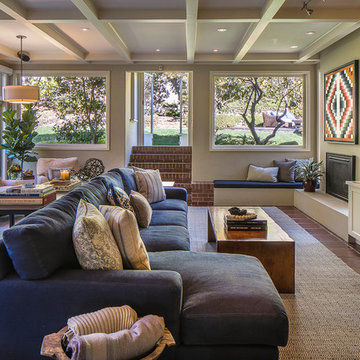
Indoor-outdoor media room and library creates a welcoming gathering space for a family of three and counting. Wool carpet from Stark carpets warms up terra-cotta tile flooring. Sectional by Lee industries from Witford.
Photo by Eric Rorer
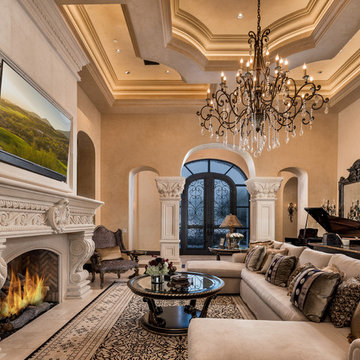
We love the detail of the herringbone brick in the fireplace as well as the high arches and pillars to lead the eye upwards towards the breathtaking coffered ceiling.
トラディショナルスタイルのファミリールーム (ライムストーンの床、大理石の床、テラコッタタイルの床) の写真
1
