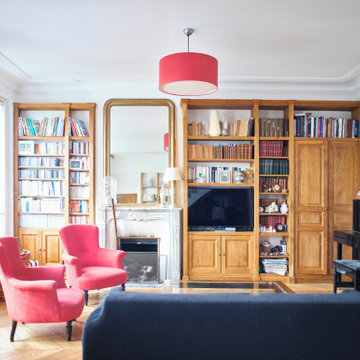トラディショナルスタイルのファミリールーム (淡色無垢フローリング、壁紙) の写真
絞り込み:
資材コスト
並び替え:今日の人気順
写真 1〜20 枚目(全 26 枚)
1/4

The family room is the primary living space in the home, with beautifully detailed fireplace and built-in shelving surround, as well as a complete window wall to the lush back yard. The stained glass windows and panels were designed and made by the homeowner.

Дмитрий Буфеев
他の地域にあるお手頃価格の広いトラディショナルスタイルのおしゃれな独立型ファミリールーム (茶色い壁、淡色無垢フローリング、標準型暖炉、壁掛け型テレビ、ベージュの床、木材の暖炉まわり、壁紙) の写真
他の地域にあるお手頃価格の広いトラディショナルスタイルのおしゃれな独立型ファミリールーム (茶色い壁、淡色無垢フローリング、標準型暖炉、壁掛け型テレビ、ベージュの床、木材の暖炉まわり、壁紙) の写真
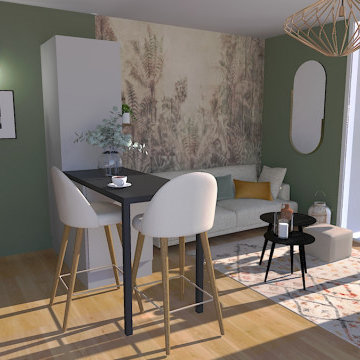
Apporter une décoration "cosy " et naturelle , compléter l'espace cuisine (en partie déjà existante par le promoteur)
モンペリエにある低価格の小さなトラディショナルスタイルのおしゃれなオープンリビング (緑の壁、淡色無垢フローリング、暖炉なし、壁掛け型テレビ、ベージュの床、壁紙) の写真
モンペリエにある低価格の小さなトラディショナルスタイルのおしゃれなオープンリビング (緑の壁、淡色無垢フローリング、暖炉なし、壁掛け型テレビ、ベージュの床、壁紙) の写真
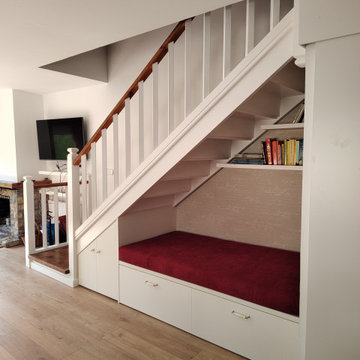
Reforma integral: renovación de escalera mediante pulido y barnizado de escalones y barandilla, y pintura en color blanco. Cambio de pavimento de cerámico a parquet laminado acabado roble claro. Cocina abierta. Diseño de iluminación. Rincón de lectura o reading nook para aprovechar el espacio debajo de la escalera. El mobiliario fue diseñado a medida. La cocina se renovó completamente con un diseño personalizado con península, led sobre encimera, y un importante aumento de la capacidad de almacenaje. El lavabo también se renovó completamente pintando el techo de madera de blanco, cambiando el suelo cerámico por parquet y el cerámico de las paredes por papel pintado y renovando los muebles y la iluminación.
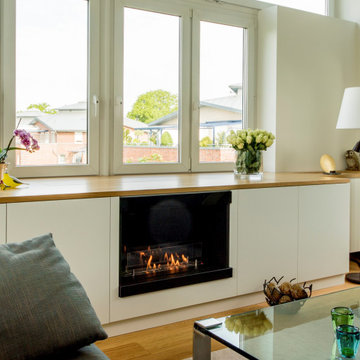
ハノーファーにある広いトラディショナルスタイルのおしゃれなオープンリビング (ライブラリー、ベージュの壁、淡色無垢フローリング、標準型暖炉、木材の暖炉まわり、内蔵型テレビ、茶色い床、三角天井、壁紙) の写真

Les codes et couleurs architecturaux classiques (parquet bois, agencements blanc et moulures) sont ici réhaussés par les couleurs vert et au jaune dans cet appartement parisien, qui se veut singulier et ressourçant.
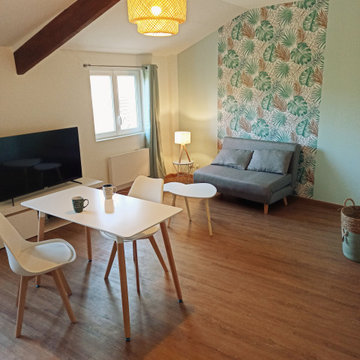
他の地域にあるお手頃価格の中くらいなトラディショナルスタイルのおしゃれなオープンリビング (白い壁、淡色無垢フローリング、暖炉なし、据え置き型テレビ、茶色い床、表し梁、壁紙) の写真
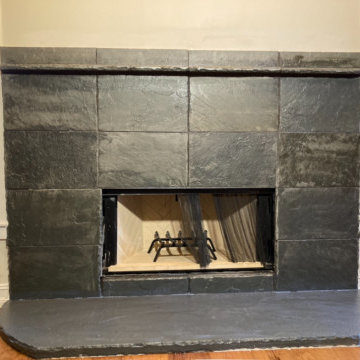
Custom Made Fire Place By RockStone Inc. Made of PA Blue Blue.
マイアミにあるお手頃価格の広いトラディショナルスタイルのおしゃれなオープンリビング (ライブラリー、白い壁、淡色無垢フローリング、薪ストーブ、石材の暖炉まわり、壁掛け型テレビ、ベージュの床、三角天井、壁紙) の写真
マイアミにあるお手頃価格の広いトラディショナルスタイルのおしゃれなオープンリビング (ライブラリー、白い壁、淡色無垢フローリング、薪ストーブ、石材の暖炉まわり、壁掛け型テレビ、ベージュの床、三角天井、壁紙) の写真
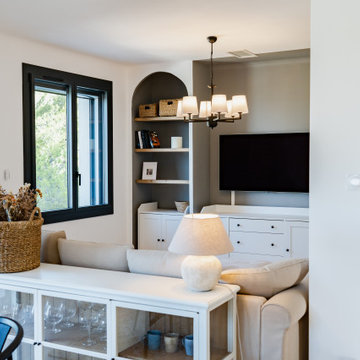
Pour ce projets nous avons abattu le mur qui séparé le coin salon de la cuisine ce qui a permis de gagner en espace et en luminosité.
Le couloir qui donne accès au coin nuit a été reculé et aligné avec des alcôves permettant un alignement des meubles avec la porte.
L'ambiance se veut épurée et chaleureuse.
Nous avons posé un parquet en chêne clair sur la totalité des sols pour créer une harmonie.
Le mobilier et principalement en bois de teinte clair ou blanc avec une touche de noir pour les chaises.
Pour l'authenticité on a apporté des matières comme la céramique , le fer forgé ou l'osier.
pour délimiter l'espace salon de la salle à manger un jolie vaisselier créer une séparation et un papier peint est appliqué seulement sur ce mur.
Une entrée a été créer avec la pose d'une verrière et l'application d'une peinture bleu sur la totalité de l'espace ainsi que sur les meubles pour créer un visuel de cube.
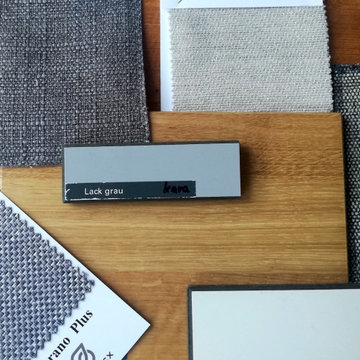
Materialauswahl Holz, Lackfarben, Stoffbezug und Farbe
フランクフルトにある高級な中くらいなトラディショナルスタイルのおしゃれなオープンリビング (ベージュの壁、淡色無垢フローリング、壁掛け型テレビ、壁紙) の写真
フランクフルトにある高級な中くらいなトラディショナルスタイルのおしゃれなオープンリビング (ベージュの壁、淡色無垢フローリング、壁掛け型テレビ、壁紙) の写真
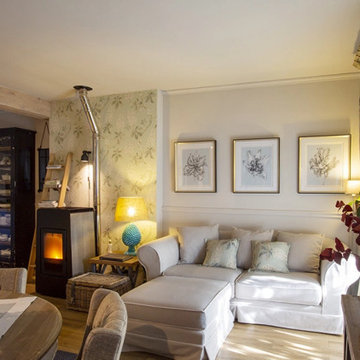
高級な中くらいなトラディショナルスタイルのおしゃれなオープンリビング (ベージュの壁、淡色無垢フローリング、薪ストーブ、壁掛け型テレビ、壁紙) の写真
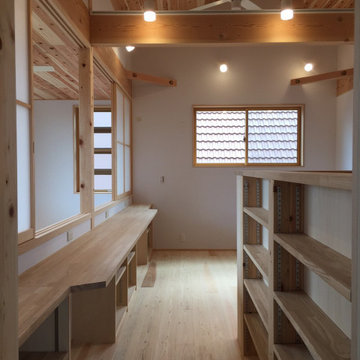
2階ワークスペースに障子があり、開けると1階リビングとつながります
他の地域にあるお手頃価格の中くらいなトラディショナルスタイルのおしゃれなオープンリビング (ライブラリー、白い壁、淡色無垢フローリング、板張り天井、壁紙) の写真
他の地域にあるお手頃価格の中くらいなトラディショナルスタイルのおしゃれなオープンリビング (ライブラリー、白い壁、淡色無垢フローリング、板張り天井、壁紙) の写真

The family room is the primary living space in the home, with beautifully detailed fireplace and built-in shelving surround, as well as a complete window wall to the lush back yard. The stained glass windows and panels were designed and made by the homeowner.

The family room is the primary living space in the home, with beautifully detailed fireplace and built-in shelving surround, as well as a complete window wall to the lush back yard. The stained glass windows and panels were designed and made by the homeowner.
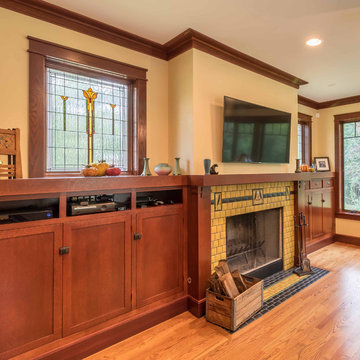
The family room is the primary living space in the home, with beautifully detailed fireplace and built-in shelving surround, as well as a complete window wall to the lush back yard. The stained glass windows and panels were designed and made by the homeowner.

The family room is the primary living space in the home, with beautifully detailed fireplace and built-in shelving surround, as well as a complete window wall to the lush back yard. The stained glass windows and panels were designed and made by the homeowner.
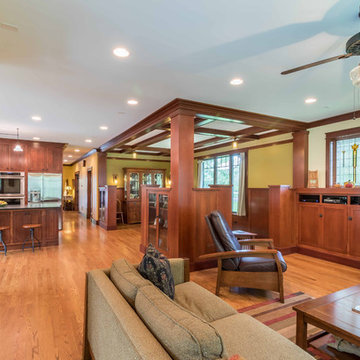
The family room is the primary living space in the home, with beautifully detailed fireplace and built-in shelving surround, as well as a complete window wall to the lush back yard. The stained glass windows and panels were designed and made by the homeowner.
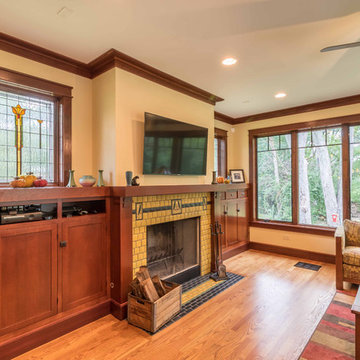
The family room is the primary living space in the home, with beautifully detailed fireplace and built-in shelving surround, as well as a complete window wall to the lush back yard. The stained glass windows and panels were designed and made by the homeowner.
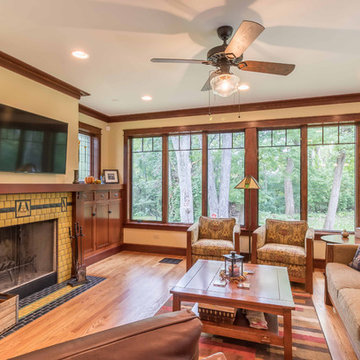
The family room is the primary living space in the home, with beautifully detailed fireplace and built-in shelving surround, as well as a complete window wall to the lush back yard. The stained glass windows and panels were designed and made by the homeowner.
トラディショナルスタイルのファミリールーム (淡色無垢フローリング、壁紙) の写真
1
