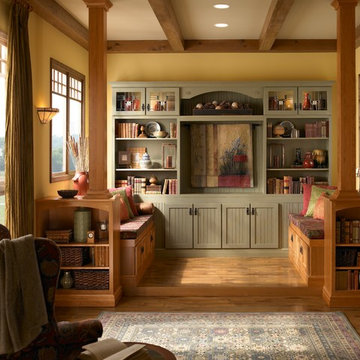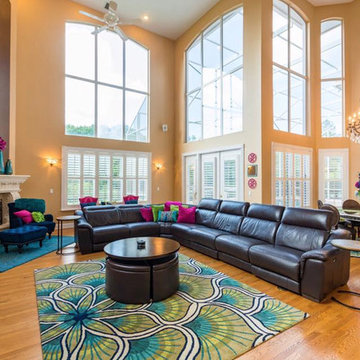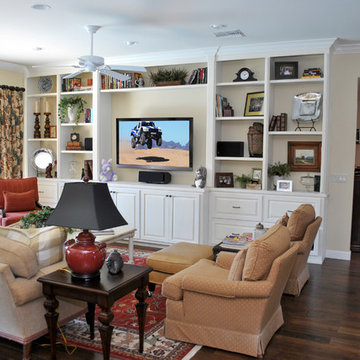トラディショナルスタイルのファミリールーム (ラミネートの床、無垢フローリング、茶色い床、黄色い壁) の写真
絞り込み:
資材コスト
並び替え:今日の人気順
写真 1〜20 枚目(全 156 枚)
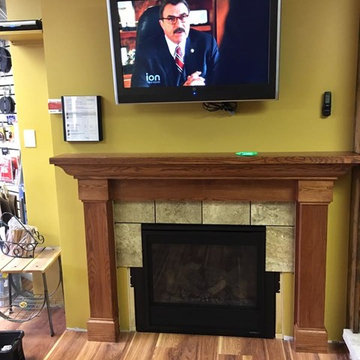
ニューヨークにある中くらいなトラディショナルスタイルのおしゃれなオープンリビング (黄色い壁、無垢フローリング、標準型暖炉、石材の暖炉まわり、壁掛け型テレビ、茶色い床) の写真

This flat panel tv can be viewed from any angle and any seat in this family room. It is mounted on an articulating mount. The tv hides neatly in the cabinet when not in use.
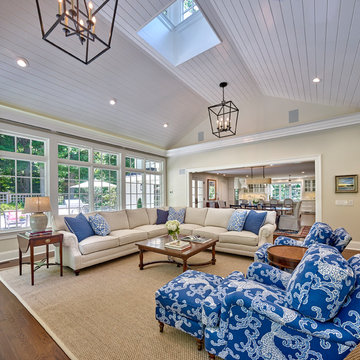
The opening to the dining room is large enough to keep the conversation going, between spaces, while entertaining. This view of the family room showcases the comfy furniture that is perfect to curl up in and watch a movie or the fireplace.
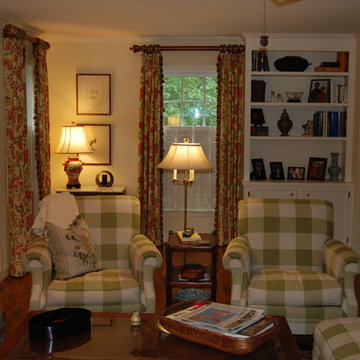
チャールストンにあるお手頃価格の中くらいなトラディショナルスタイルのおしゃれな独立型ファミリールーム (黄色い壁、無垢フローリング、標準型暖炉、レンガの暖炉まわり、据え置き型テレビ、茶色い床) の写真
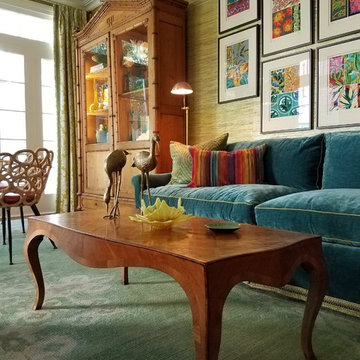
Custom Lee Industries sofa in peacock blue velvet. Vintage Italian cocktail table. Phillip Jefferies grasscloth wall covering. Framed antique prints. Palecek rattan wrapped game chairs. Antique French faux-bamboo cabinet.
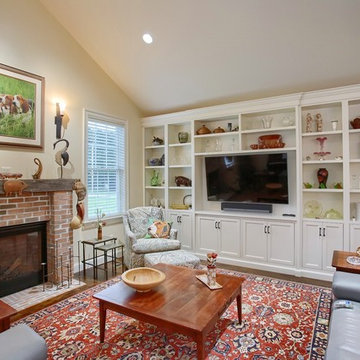
Wernersville, PA Traditional Entertainment Room Designed by Jessica McAllister of Kountry Kraft, Inc.
https://www.kountrykraft.com/photo-gallery/seashell-living-room-cabinetry-wernersville-pa-v108679/
#KountryKraft #LivingRoomCabinetry #CustomCabinetry
Cabinetry Style: Penn Line
Door Design: TW10 Hybrid
Custom Color: Benjamin Moore Seashell #926
Job Number: V108679
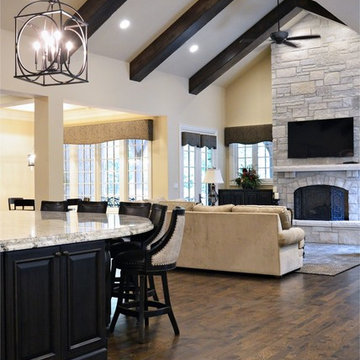
This Tudor style custom home design exudes a distinct touch of heritage and is now nestled within the heart of Town and Country, Missouri. The client wanted a modern open floor plan layout for their family with the ability to entertain formally and informally. They also appreciate privacy and wanted to enjoy views of the rear yard and pool from different vantage points from within the home.
The shape of the house was designed to provide needed privacy for the family from neighboring homes, but also allows for an abundance of glass at the rear of the house; maintaining a connection between indoors and out. A combination of stone, brick and stucco completes the home’s exterior.
The kitchen and great room were designed to create an open yet warm invitation with cathedral ceiling and exposed beams. The living room is bright and clean with a coffered ceiling and fireplace eloquently situated between dual arched entries. This alluring room also steps out onto a courtyard, connecting the pool deck and covered porch.
The large covered porch has an eating area and lounge with TV to watch the game or to enjoy a relaxing fire from the outdoor fireplace. An outdoor bar / kitchen was placed at the far edge of the covered porch and provides a direct link to the pool and pool deck.
The home’s dining room was designed with a stone fireplace, large recessed wall niche and crown molding detail to add a feeling of warmth and serenity.
The master bedroom is a retreat from the main floor level and also has direct access to the pool and patio. A private study was also incorporated with a direct connection to the master bedroom suite.
Each secondary bedroom is a suite with walk in closets and private bathrooms. Over the living room, we placed the kids play room / hang-out space with TV.
The lower level has a 2500 bottle wine room, a guest bedroom suite, a bar / entertainment / game room area and an exercise room.
Photography by Elizabeth Ann Photography.
Interiors by Design Expressions.
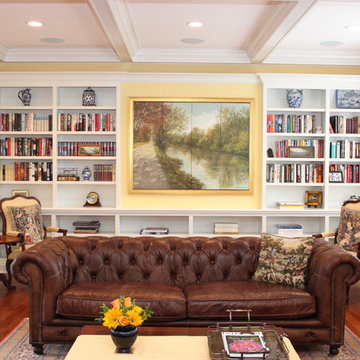
Wall of Painted Cabinets: Cabinetry Concept and Design - David Ramsay, Cabinetry by David Ramsay Cabinetmakers, Inc. Concealed TV behind canvas covered bi fold doors. Commissioned Painting by Eleanor Voorhees, New Hope, PA.
Justine Zeroski
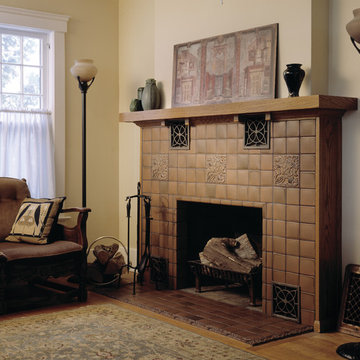
Craftsman-style fireplace by Motawi Tileworks featuring Leaves & Berries relief tile in Sepia
デトロイトにあるお手頃価格のトラディショナルスタイルのおしゃれなファミリールーム (黄色い壁、無垢フローリング、標準型暖炉、タイルの暖炉まわり、茶色い床) の写真
デトロイトにあるお手頃価格のトラディショナルスタイルのおしゃれなファミリールーム (黄色い壁、無垢フローリング、標準型暖炉、タイルの暖炉まわり、茶色い床) の写真
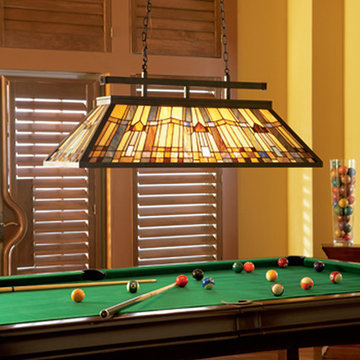
ソルトレイクシティにある小さなトラディショナルスタイルのおしゃれな独立型ファミリールーム (ゲームルーム、黄色い壁、無垢フローリング、暖炉なし、テレビなし、茶色い床) の写真
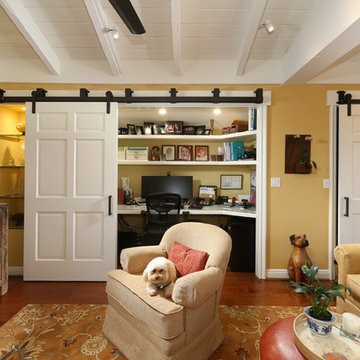
We were hired to select all new fabric, space planning, lighting, and paint colors in this three-story home. Our client decided to do a remodel and to install an elevator to be able to reach all three levels in their forever home located in Redondo Beach, CA.
We selected close to 200 yards of fabric to tell a story and installed all new window coverings, and reupholstered all the existing furniture. We mixed colors and textures to create our traditional Asian theme.
We installed all new LED lighting on the first and second floor with either tracks or sconces. We installed two chandeliers, one in the first room you see as you enter the home and the statement fixture in the dining room reminds me of a cherry blossom.
We did a lot of spaces planning and created a hidden office in the family room housed behind bypass barn doors. We created a seating area in the bedroom and a conversation area in the downstairs.
I loved working with our client. She knew what she wanted and was very easy to work with. We both expanded each other's horizons.
Tom Queally Photography
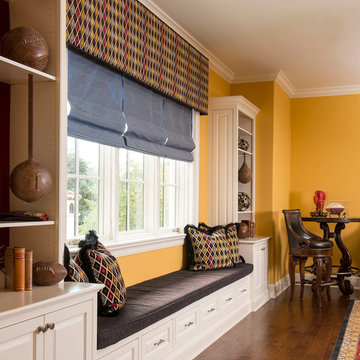
A window bench flanked by bookcases on either side creates additional seating and storage in this game room.
Design: Wesley-Wayne Interiors
Photo: Dan Piassick
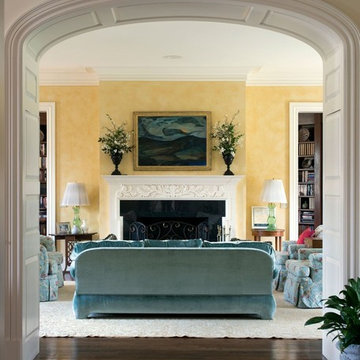
Design by Lillias Johnston / Photography by Patrick Sheehan
ナッシュビルにあるトラディショナルスタイルのおしゃれなオープンリビング (ライブラリー、黄色い壁、無垢フローリング、両方向型暖炉、木材の暖炉まわり、テレビなし、茶色い床) の写真
ナッシュビルにあるトラディショナルスタイルのおしゃれなオープンリビング (ライブラリー、黄色い壁、無垢フローリング、両方向型暖炉、木材の暖炉まわり、テレビなし、茶色い床) の写真
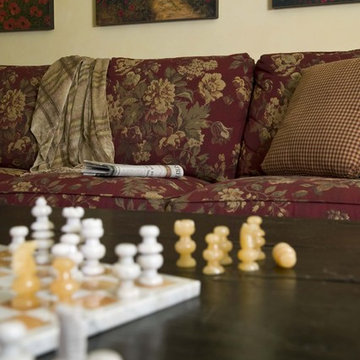
Please visit my website directly by copying and pasting this link directly into your browser: http://www.berensinteriors.com/ to learn more about this project and how we may work together!
A rich, warm spot to enjoy the paper or play a game of chess! Robert Naik Photography.
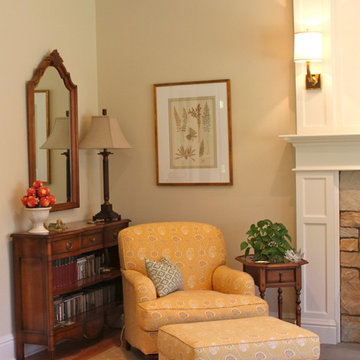
Rachel Belden Interiors
ニューヨークにある中くらいなトラディショナルスタイルのおしゃれなオープンリビング (黄色い壁、無垢フローリング、標準型暖炉、石材の暖炉まわり、テレビなし、茶色い床) の写真
ニューヨークにある中くらいなトラディショナルスタイルのおしゃれなオープンリビング (黄色い壁、無垢フローリング、標準型暖炉、石材の暖炉まわり、テレビなし、茶色い床) の写真
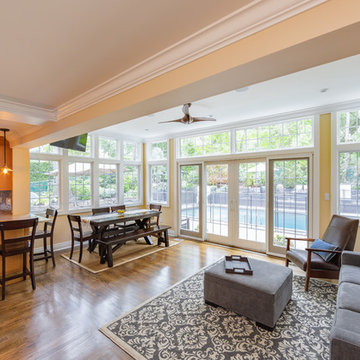
Contractor George W. Combs of George W. Combs, Inc. enlarged this colonial style home by adding an extension including a two car garage, a second story Master Suite, a sunroom, extended dining area, a mudroom, side entry hall, a third story staircase and a basement playroom.
Interior Design by Amy Luria of Luria Design & Style
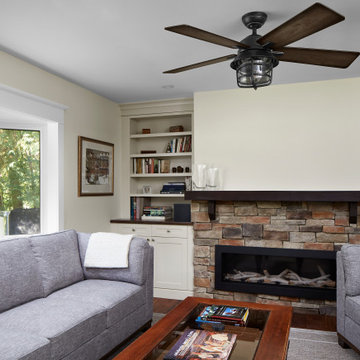
Family Room with fireplace and built-ins
トロントにあるトラディショナルスタイルのおしゃれなオープンリビング (無垢フローリング、標準型暖炉、石材の暖炉まわり、茶色い床、白い天井、黄色い壁) の写真
トロントにあるトラディショナルスタイルのおしゃれなオープンリビング (無垢フローリング、標準型暖炉、石材の暖炉まわり、茶色い床、白い天井、黄色い壁) の写真
トラディショナルスタイルのファミリールーム (ラミネートの床、無垢フローリング、茶色い床、黄色い壁) の写真
1
