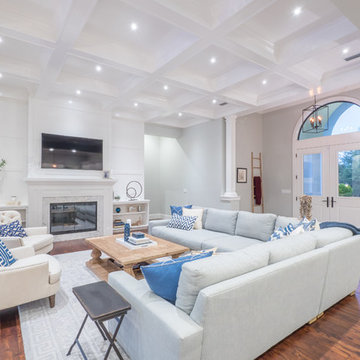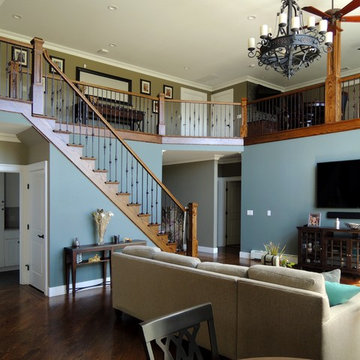トラディショナルスタイルのファミリールーム (濃色無垢フローリング、黒い床、茶色い床、壁掛け型テレビ) の写真
絞り込み:
資材コスト
並び替え:今日の人気順
写真 101〜120 枚目(全 977 枚)
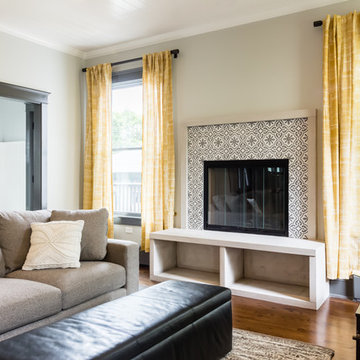
Photography by Lauren Nemtsev
ボストンにあるトラディショナルスタイルのおしゃれなオープンリビング (緑の壁、濃色無垢フローリング、標準型暖炉、タイルの暖炉まわり、壁掛け型テレビ、茶色い床) の写真
ボストンにあるトラディショナルスタイルのおしゃれなオープンリビング (緑の壁、濃色無垢フローリング、標準型暖炉、タイルの暖炉まわり、壁掛け型テレビ、茶色い床) の写真
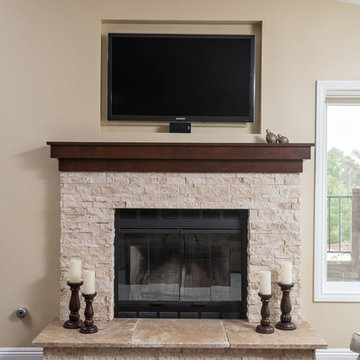
This fireplace surround was once a dated looking mess, now it has been upgraded with new Mediterranean Beige Split Face stacked stone and dark wood mantle. This look works well with the new traditional look and feel to this home!
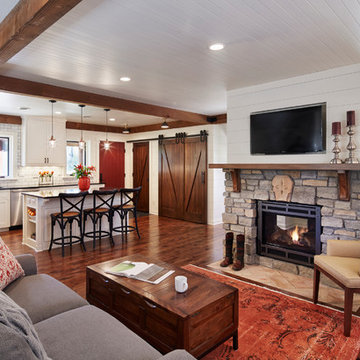
Corey Gaffer Photography
ミネアポリスにある中くらいなトラディショナルスタイルのおしゃれなオープンリビング (白い壁、濃色無垢フローリング、両方向型暖炉、レンガの暖炉まわり、壁掛け型テレビ、茶色い床) の写真
ミネアポリスにある中くらいなトラディショナルスタイルのおしゃれなオープンリビング (白い壁、濃色無垢フローリング、両方向型暖炉、レンガの暖炉まわり、壁掛け型テレビ、茶色い床) の写真
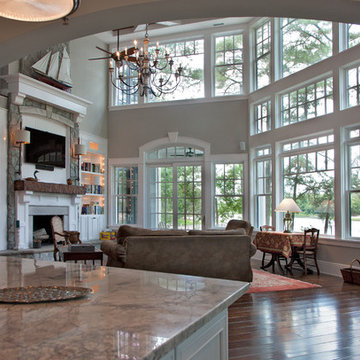
他の地域にある高級な広いトラディショナルスタイルのおしゃれなオープンリビング (ベージュの壁、濃色無垢フローリング、標準型暖炉、石材の暖炉まわり、壁掛け型テレビ、茶色い床) の写真
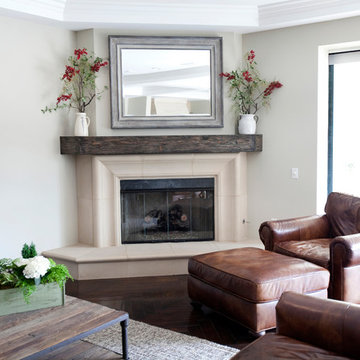
Solid douglas fir wood fireplace mantel in great room.
Photography: Jean Laughton
オレンジカウンティにあるラグジュアリーな広いトラディショナルスタイルのおしゃれなオープンリビング (グレーの壁、濃色無垢フローリング、コーナー設置型暖炉、石材の暖炉まわり、壁掛け型テレビ、茶色い床) の写真
オレンジカウンティにあるラグジュアリーな広いトラディショナルスタイルのおしゃれなオープンリビング (グレーの壁、濃色無垢フローリング、コーナー設置型暖炉、石材の暖炉まわり、壁掛け型テレビ、茶色い床) の写真
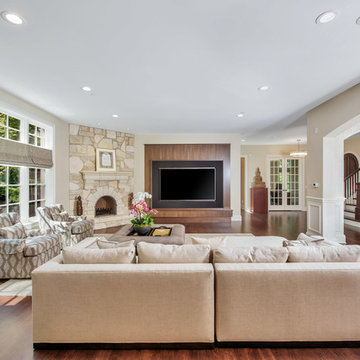
シカゴにあるお手頃価格の広いトラディショナルスタイルのおしゃれなオープンリビング (茶色い壁、濃色無垢フローリング、コーナー設置型暖炉、石材の暖炉まわり、壁掛け型テレビ、茶色い床) の写真
アトランタにある高級な広いトラディショナルスタイルのおしゃれな独立型ファミリールーム (標準型暖炉、壁掛け型テレビ、茶色い床、ベージュの壁、濃色無垢フローリング、漆喰の暖炉まわり) の写真
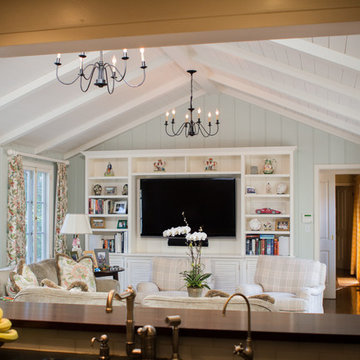
Kendra Maarse Photography
ロサンゼルスにある高級な中くらいなトラディショナルスタイルのおしゃれな独立型ファミリールーム (白い壁、濃色無垢フローリング、暖炉なし、壁掛け型テレビ、茶色い床) の写真
ロサンゼルスにある高級な中くらいなトラディショナルスタイルのおしゃれな独立型ファミリールーム (白い壁、濃色無垢フローリング、暖炉なし、壁掛け型テレビ、茶色い床) の写真
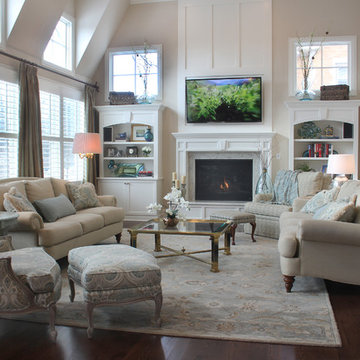
This traditional Family Room is full of light but still cozy and comfortable. Photo by Herb Shenkin
シカゴにある中くらいなトラディショナルスタイルのおしゃれな独立型ファミリールーム (ベージュの壁、濃色無垢フローリング、標準型暖炉、壁掛け型テレビ、石材の暖炉まわり、茶色い床) の写真
シカゴにある中くらいなトラディショナルスタイルのおしゃれな独立型ファミリールーム (ベージュの壁、濃色無垢フローリング、標準型暖炉、壁掛け型テレビ、石材の暖炉まわり、茶色い床) の写真
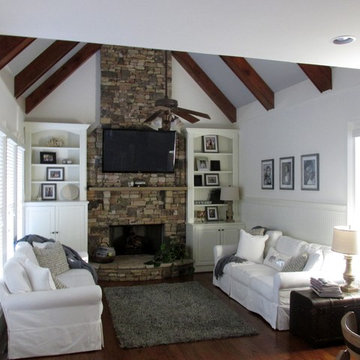
アトランタにある高級な中くらいなトラディショナルスタイルのおしゃれな独立型ファミリールーム (白い壁、標準型暖炉、石材の暖炉まわり、壁掛け型テレビ、濃色無垢フローリング、茶色い床) の写真
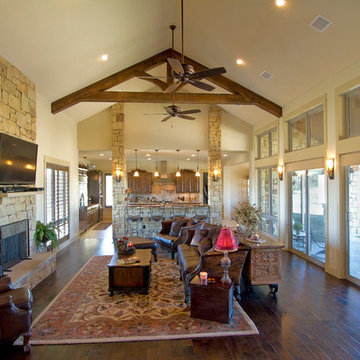
This magnificent 2 acre Texas Ranch Style estate home located in Belvedere Austin provides over 4,000 sf of living area including 4 bedrooms, 5 baths, office/study, and game room. The exterior brown flagstone is carried through to the foyer wall, fireplace mantel and columns at the bar. The gourmet kitchen, with knotty alder custom cabinets, built in Thermador appliances, granite countertops and tile floors, opens to the Great Room with 12 foot vaulted ceilings and decorated trusses. The master suite has vaulted ceilings, large windows with hill country views, a large master bath and walk-in closet with built-in cabinets. All bedrooms have private baths and walk-in closets. The property includes a three car garage with paver driveway, and front and rear patios with stained concrete.
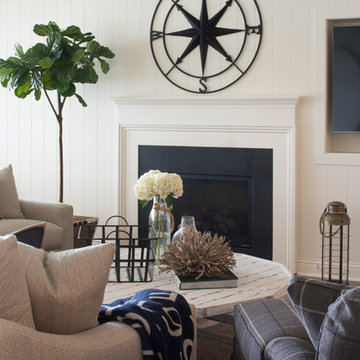
ミネアポリスにある中くらいなトラディショナルスタイルのおしゃれなオープンリビング (白い壁、濃色無垢フローリング、標準型暖炉、金属の暖炉まわり、壁掛け型テレビ、茶色い床) の写真
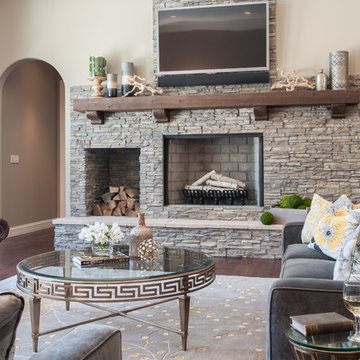
Anne Matheis Photography
セントルイスにある高級な広いトラディショナルスタイルのおしゃれなオープンリビング (ベージュの壁、濃色無垢フローリング、標準型暖炉、石材の暖炉まわり、壁掛け型テレビ、茶色い床) の写真
セントルイスにある高級な広いトラディショナルスタイルのおしゃれなオープンリビング (ベージュの壁、濃色無垢フローリング、標準型暖炉、石材の暖炉まわり、壁掛け型テレビ、茶色い床) の写真
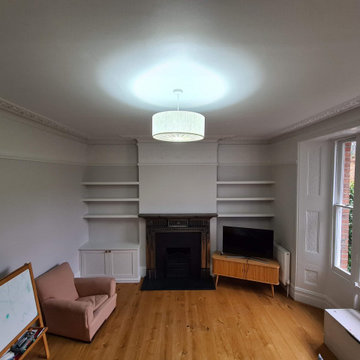
Full Family room restoration work with all walls, ceiling and woodwork being improved. From dustless sanding, air filtration unit in place to celling cornice being spray - the rest was carful hand painted to achieve immaculate finish.

The main living area is sophisticated while at the same time comfy, cozy and inviting. Overlook the waters of Lake Travis out the nearly solid wall of butt glass windows.
Tre Dunham | Fine Focus Photography
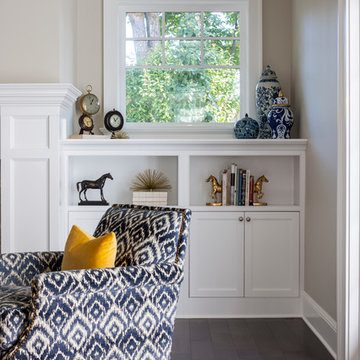
While the owners are away the designers will play! This Bellevue craftsman stunner went through a large remodel while its occupants were living in Europe. Almost every room in the home was touched to give it the beautiful update it deserved. A vibrant yellow front door mixed with a few farmhouse touches on the exterior provide a casual yet upscale feel. From the craftsman style millwork seen through out, to the carefully selected finishes in the kitchen and bathrooms, to a dreamy backyard retreat, it is clear from the moment you walk through the door not a design detail was missed.
Being a busy family, the clients requested a great room fit for entertaining. A breakfast nook off the kitchen with upholstered chairs and bench cushions provides a cozy corner with a lot of seating - a perfect spot for a "kids" table so the adults can wine and dine in the formal dining room. Pops of blue and yellow brighten the neutral palette and create a playful environment for a sophisticated space. Painted cabinets in the office, floral wallpaper in the powder bathroom, a swing in one of the daughter's rooms, and a hidden cabinet in the pantry only the adults know about are a few of the elements curated to create the customized home my clients were looking for.
---
Project designed by interior design studio Kimberlee Marie Interiors. They serve the Seattle metro area including Seattle, Bellevue, Kirkland, Medina, Clyde Hill, and Hunts Point.
For more about Kimberlee Marie Interiors, see here: https://www.kimberleemarie.com/
To learn more about this project, see here
https://www.kimberleemarie.com/bellevuecraftsman
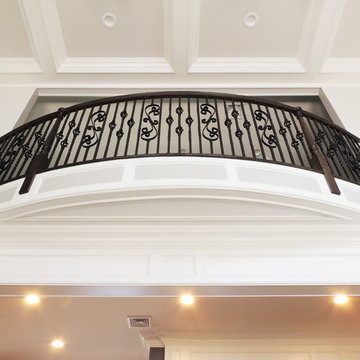
The great room leads directly into the kitchen, creating an open floor plan great for entertaining.
ニューヨークにある高級な広いトラディショナルスタイルのおしゃれなオープンリビング (グレーの壁、濃色無垢フローリング、標準型暖炉、石材の暖炉まわり、壁掛け型テレビ、茶色い床) の写真
ニューヨークにある高級な広いトラディショナルスタイルのおしゃれなオープンリビング (グレーの壁、濃色無垢フローリング、標準型暖炉、石材の暖炉まわり、壁掛け型テレビ、茶色い床) の写真
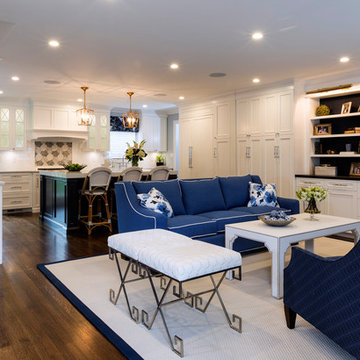
Photo: Richard Law Digital
ニューヨークにある高級な広いトラディショナルスタイルのおしゃれなオープンリビング (グレーの壁、濃色無垢フローリング、壁掛け型テレビ、茶色い床、ホームバー) の写真
ニューヨークにある高級な広いトラディショナルスタイルのおしゃれなオープンリビング (グレーの壁、濃色無垢フローリング、壁掛け型テレビ、茶色い床、ホームバー) の写真
トラディショナルスタイルのファミリールーム (濃色無垢フローリング、黒い床、茶色い床、壁掛け型テレビ) の写真
6
