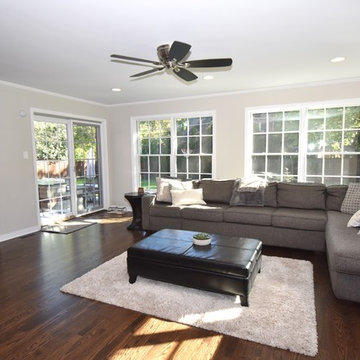トラディショナルスタイルのファミリールーム (濃色無垢フローリング、無垢フローリング、茶色い床、コーナー型テレビ) の写真
絞り込み:
資材コスト
並び替え:今日の人気順
写真 1〜20 枚目(全 60 枚)

A comfortable living room surrounds a stone fireplace and white built-ins
Photo by Ashley Avila Photography
グランドラピッズにあるトラディショナルスタイルのおしゃれなファミリールーム (ベージュの壁、無垢フローリング、標準型暖炉、石材の暖炉まわり、コーナー型テレビ、茶色い床、格子天井) の写真
グランドラピッズにあるトラディショナルスタイルのおしゃれなファミリールーム (ベージュの壁、無垢フローリング、標準型暖炉、石材の暖炉まわり、コーナー型テレビ、茶色い床、格子天井) の写真
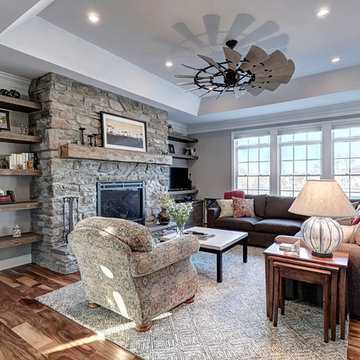
他の地域にある高級な広いトラディショナルスタイルのおしゃれなオープンリビング (グレーの壁、無垢フローリング、標準型暖炉、石材の暖炉まわり、コーナー型テレビ、茶色い床) の写真
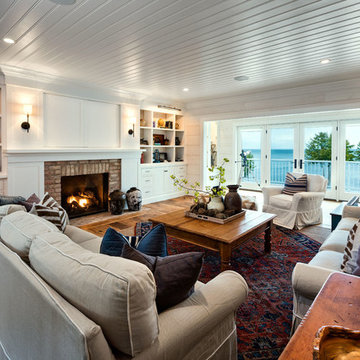
www.steinbergerphotos.com
ミルウォーキーにある中くらいなトラディショナルスタイルのおしゃれなオープンリビング (コーナー型テレビ、白い壁、無垢フローリング、標準型暖炉、レンガの暖炉まわり、茶色い床) の写真
ミルウォーキーにある中くらいなトラディショナルスタイルのおしゃれなオープンリビング (コーナー型テレビ、白い壁、無垢フローリング、標準型暖炉、レンガの暖炉まわり、茶色い床) の写真
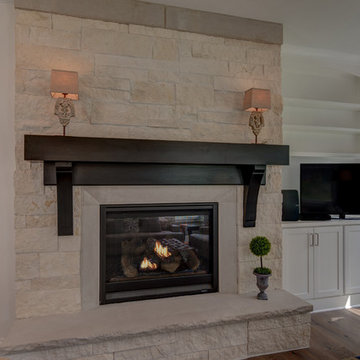
A close up of the fireplace in the family room, showing the built in shelving to the right.
Photo Credit: Tom Graham
インディアナポリスにあるトラディショナルスタイルのおしゃれなオープンリビング (グレーの壁、無垢フローリング、標準型暖炉、タイルの暖炉まわり、コーナー型テレビ、茶色い床) の写真
インディアナポリスにあるトラディショナルスタイルのおしゃれなオープンリビング (グレーの壁、無垢フローリング、標準型暖炉、タイルの暖炉まわり、コーナー型テレビ、茶色い床) の写真
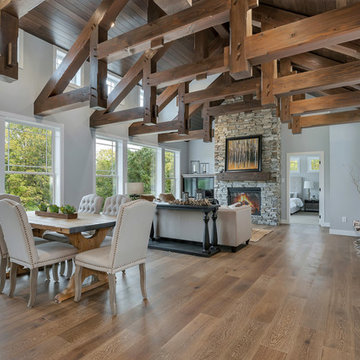
Timber Frame with Ship Lap Ceiling
ミネアポリスにあるお手頃価格の中くらいなトラディショナルスタイルのおしゃれなオープンリビング (グレーの壁、無垢フローリング、標準型暖炉、石材の暖炉まわり、コーナー型テレビ、茶色い床) の写真
ミネアポリスにあるお手頃価格の中くらいなトラディショナルスタイルのおしゃれなオープンリビング (グレーの壁、無垢フローリング、標準型暖炉、石材の暖炉まわり、コーナー型テレビ、茶色い床) の写真
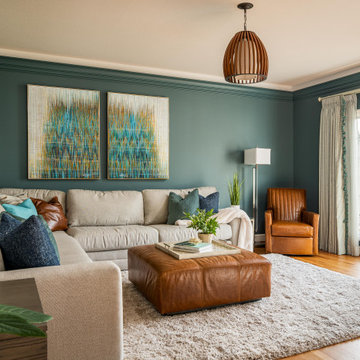
It is important to be comfortable in your home and this families request was to have a comfy space to relax as a family- and they now have a beautiful comfortable space to enjoy.
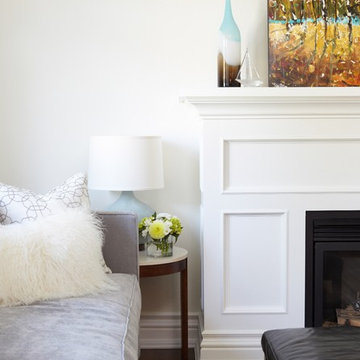
Echo1 Photography
トロントにあるお手頃価格の中くらいなトラディショナルスタイルのおしゃれな独立型ファミリールーム (白い壁、無垢フローリング、標準型暖炉、木材の暖炉まわり、コーナー型テレビ、茶色い床) の写真
トロントにあるお手頃価格の中くらいなトラディショナルスタイルのおしゃれな独立型ファミリールーム (白い壁、無垢フローリング、標準型暖炉、木材の暖炉まわり、コーナー型テレビ、茶色い床) の写真
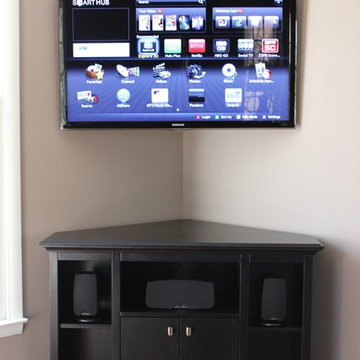
Douglas Harbert
他の地域にある中くらいなトラディショナルスタイルのおしゃれな独立型ファミリールーム (ベージュの壁、標準型暖炉、コーナー型テレビ、無垢フローリング、木材の暖炉まわり、茶色い床) の写真
他の地域にある中くらいなトラディショナルスタイルのおしゃれな独立型ファミリールーム (ベージュの壁、標準型暖炉、コーナー型テレビ、無垢フローリング、木材の暖炉まわり、茶色い床) の写真
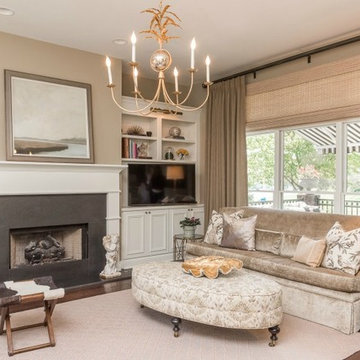
The hearth room is right off the kitchen, so we tied the look of the two rooms together by pulling in the black from the counter tops. We modified the existing cabinetry to hold a TV and added crown molding. To tie in the fireplace surround, we used black natural stone and built a grander mantle to better suit the scale of the space. Finally, we added lighting above the cabinetry to highlight the contents of the shelves.
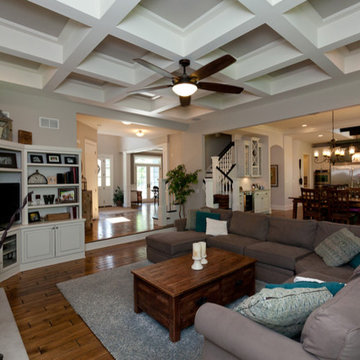
This family room has more volume being stepped down with a raised coffer ceiling. The coffers are painted for a more dramatic effect. The transoms and tall windows bring in plenty of natural light, even with the covered deck!
Meyer Design
Lakewest Custom Homes

This client wanted to keep with the time-honored feel of their traditional home, but update the entryway, living room, master bath, and patio area. Phase One provided sensible updates including custom wood work and paneling, a gorgeous master bath soaker tub, and a hardwoods floors envious of the whole neighborhood.
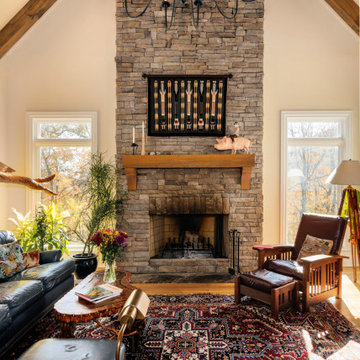
ナッシュビルにある広いトラディショナルスタイルのおしゃれなオープンリビング (ベージュの壁、無垢フローリング、標準型暖炉、石材の暖炉まわり、コーナー型テレビ、茶色い床) の写真
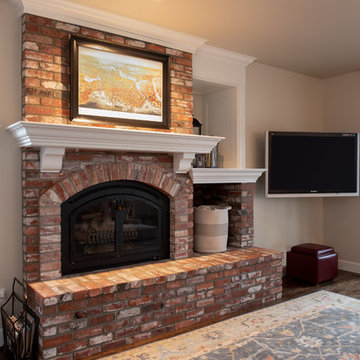
Photos courtesy of Jesse Young Property and Real Estate Photography
シアトルにあるお手頃価格の中くらいなトラディショナルスタイルのおしゃれな独立型ファミリールーム (ホームバー、ベージュの壁、濃色無垢フローリング、標準型暖炉、レンガの暖炉まわり、コーナー型テレビ、茶色い床) の写真
シアトルにあるお手頃価格の中くらいなトラディショナルスタイルのおしゃれな独立型ファミリールーム (ホームバー、ベージュの壁、濃色無垢フローリング、標準型暖炉、レンガの暖炉まわり、コーナー型テレビ、茶色い床) の写真
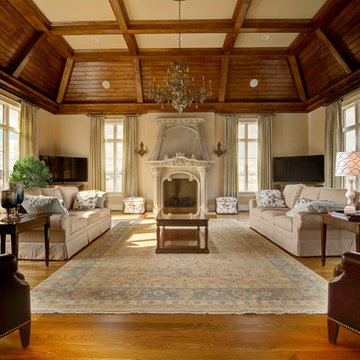
Photography by Robert Merhaut
ラグジュアリーな広いトラディショナルスタイルのおしゃれなオープンリビング (ベージュの壁、無垢フローリング、標準型暖炉、石材の暖炉まわり、茶色い床、コーナー型テレビ) の写真
ラグジュアリーな広いトラディショナルスタイルのおしゃれなオープンリビング (ベージュの壁、無垢フローリング、標準型暖炉、石材の暖炉まわり、茶色い床、コーナー型テレビ) の写真
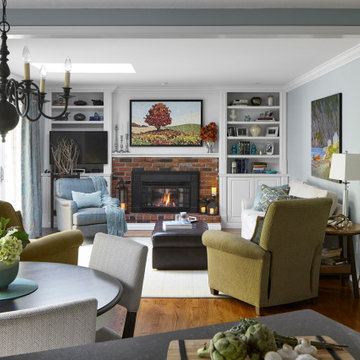
We freshened up this family room with new styling pieces, fabrics and furniture accenting the homeowners' art. The goal was a liveable family room with a mix of softness and colour. The room flows seamlessly into the kitchen and dining nook.
Photography by Kelly Horkoff of KWest Images.
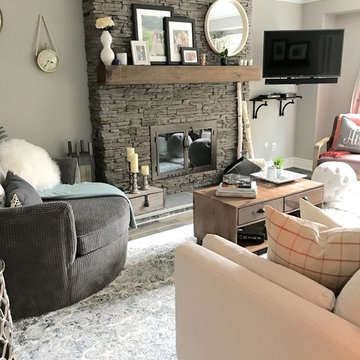
トロントにある中くらいなトラディショナルスタイルのおしゃれな独立型ファミリールーム (グレーの壁、濃色無垢フローリング、標準型暖炉、石材の暖炉まわり、コーナー型テレビ、茶色い床) の写真
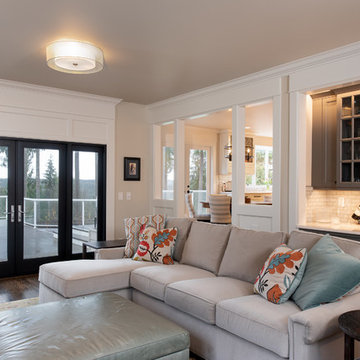
Photos courtesy of Jesse Young Property and Real Estate Photography
シアトルにあるお手頃価格の中くらいなトラディショナルスタイルのおしゃれな独立型ファミリールーム (ホームバー、ベージュの壁、濃色無垢フローリング、標準型暖炉、レンガの暖炉まわり、コーナー型テレビ、茶色い床) の写真
シアトルにあるお手頃価格の中くらいなトラディショナルスタイルのおしゃれな独立型ファミリールーム (ホームバー、ベージュの壁、濃色無垢フローリング、標準型暖炉、レンガの暖炉まわり、コーナー型テレビ、茶色い床) の写真
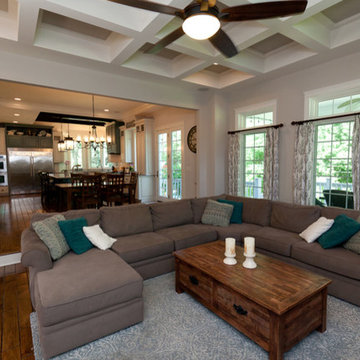
This family room has more volume being stepped down with a raised coffer ceiling. The coffers are painted for a more dramatic effect. The transoms and tall windows bring in plenty of natural light, even with the covered deck!
Meyer Design
Lakewest Custom Homes
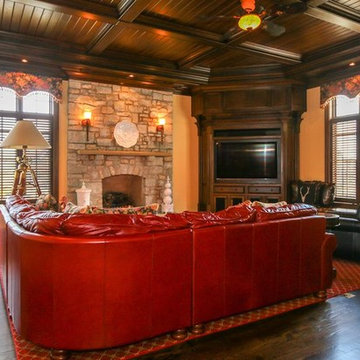
The family room is open to the kitchen and walks out to the terrace.
シンシナティにある高級な広いトラディショナルスタイルのおしゃれなオープンリビング (黄色い壁、濃色無垢フローリング、標準型暖炉、石材の暖炉まわり、コーナー型テレビ、茶色い床) の写真
シンシナティにある高級な広いトラディショナルスタイルのおしゃれなオープンリビング (黄色い壁、濃色無垢フローリング、標準型暖炉、石材の暖炉まわり、コーナー型テレビ、茶色い床) の写真
トラディショナルスタイルのファミリールーム (濃色無垢フローリング、無垢フローリング、茶色い床、コーナー型テレビ) の写真
1
