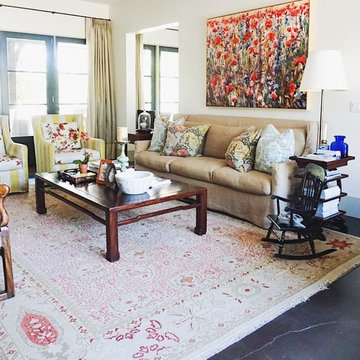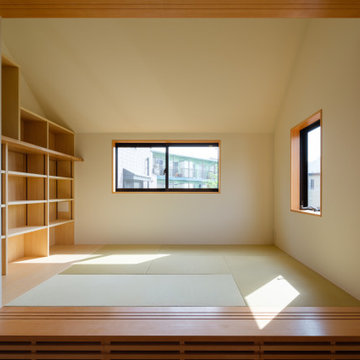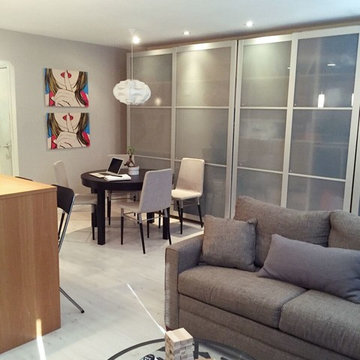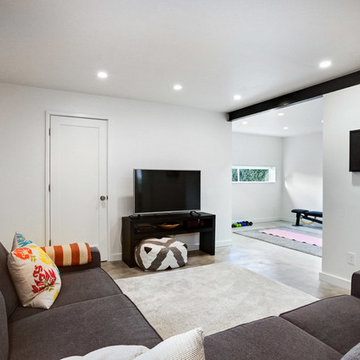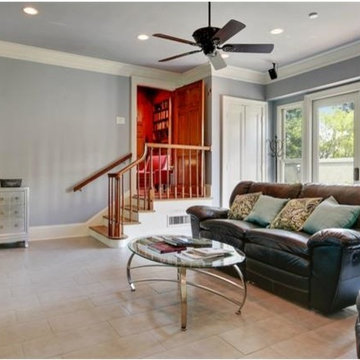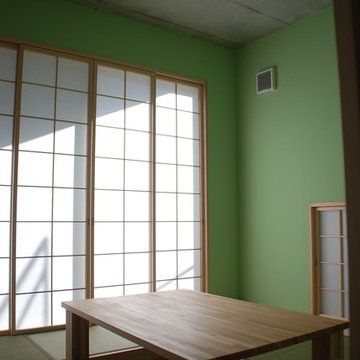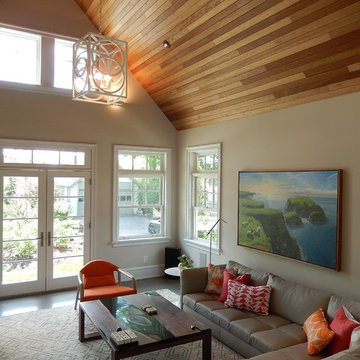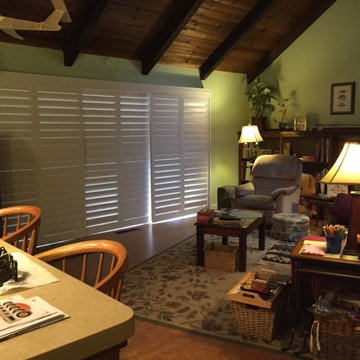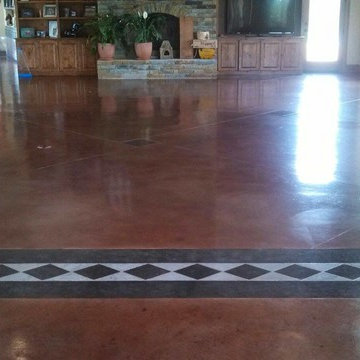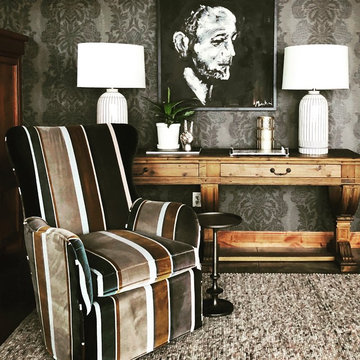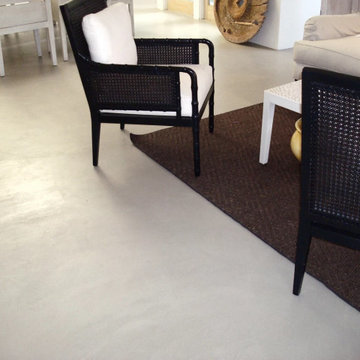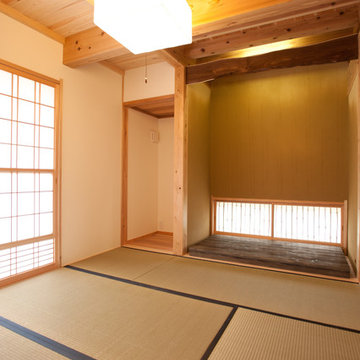トラディショナルスタイルのファミリールーム (コンクリートの床、畳) の写真
絞り込み:
資材コスト
並び替え:今日の人気順
写真 141〜160 枚目(全 215 枚)
1/4
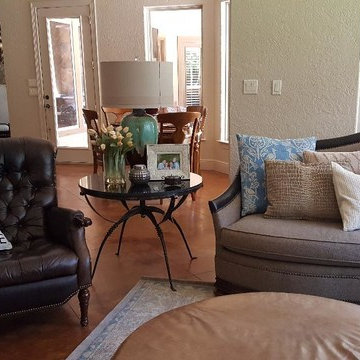
ヒューストンにあるお手頃価格の広いトラディショナルスタイルのおしゃれなオープンリビング (ベージュの壁、コンクリートの床、コーナー設置型暖炉、石材の暖炉まわり、埋込式メディアウォール、茶色い床) の写真
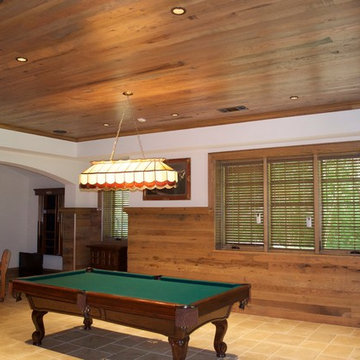
アトランタにあるお手頃価格の中くらいなトラディショナルスタイルのおしゃれな独立型ファミリールーム (ホームバー、ベージュの壁、コンクリートの床、暖炉なし、テレビなし) の写真
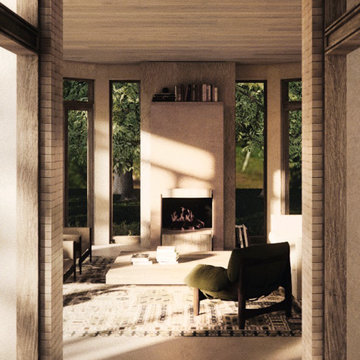
The family room/ sunroom features a delicate mix of modern and craftsman style. With the focus on landscape and lake views, we created a space that blends seamlessly into the verdant surrounding and exudes the warmth inviting for complete relaxation.
The design reinterprets craftsman style details of the main cottage into a more modern approach with intricate tile layouts and wood inserts, highlighting the natural wood ceiling beam details.
The fireplace creates a focal gathering point for the family surrounded by views on both sides. We have sourced furniture from antique dealers and local artisans to create a mix of modern and refined, old and new. Featuring tapestry rug by Märta Måås-Fjetterström, belgian sofa and client’s favorite Mole armchair by Sergio Rodriguez.
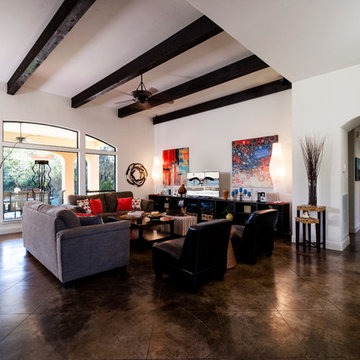
Medley of Photography
オースティンにある中くらいなトラディショナルスタイルのおしゃれなオープンリビング (ライブラリー、白い壁、コンクリートの床、暖炉なし、据え置き型テレビ) の写真
オースティンにある中くらいなトラディショナルスタイルのおしゃれなオープンリビング (ライブラリー、白い壁、コンクリートの床、暖炉なし、据え置き型テレビ) の写真
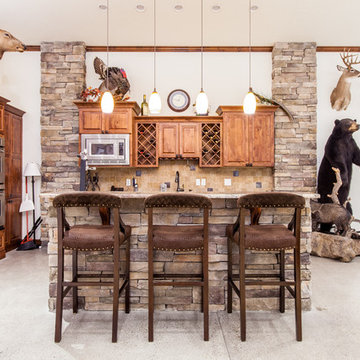
Custom kitchen cabinets for second kitchen, including custom cabinet surrounds for two wall ovens and microwave and granite counters.
デンバーにある中くらいなトラディショナルスタイルのおしゃれなオープンリビング (ホームバー、コンクリートの床、埋込式メディアウォール、グレーの床) の写真
デンバーにある中くらいなトラディショナルスタイルのおしゃれなオープンリビング (ホームバー、コンクリートの床、埋込式メディアウォール、グレーの床) の写真
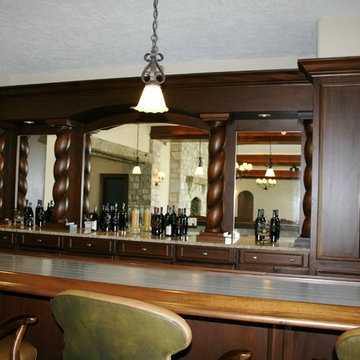
Photographer: Mark E. Benner, AIA
Interior views of clubhouse bar.
シカゴにあるラグジュアリーな広いトラディショナルスタイルのおしゃれなオープンリビング (ホームバー、ベージュの壁、コンクリートの床、テレビなし、ベージュの床) の写真
シカゴにあるラグジュアリーな広いトラディショナルスタイルのおしゃれなオープンリビング (ホームバー、ベージュの壁、コンクリートの床、テレビなし、ベージュの床) の写真
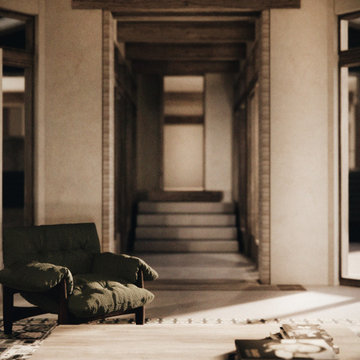
The family room/ sunroom features a delicate mix of modern and craftsman style. With the focus on landscape and lake views, we created a space that blends seamlessly into the verdant surrounding and exudes the warmth inviting for complete relaxation.
The design reinterprets craftsman style details of the main cottage into a more modern approach with intricate tile layouts and wood inserts, highlighting the natural wood ceiling beam details.
The fireplace creates a focal gathering point for the family surrounded by views on both sides. We have sourced furniture from antique dealers and local artisans to create a mix of modern and refined, old and new. Featuring tapestry rug by Märta Måås-Fjetterström, belgian sofa and client’s favorite Mole armchair by Sergio Rodriguez.
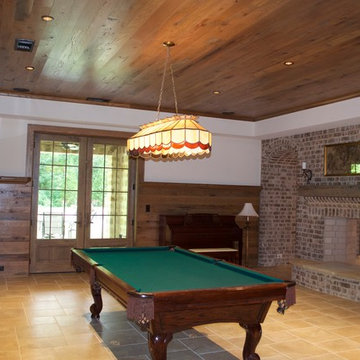
アトランタにあるお手頃価格の中くらいなトラディショナルスタイルのおしゃれな独立型ファミリールーム (ホームバー、ベージュの壁、コンクリートの床、暖炉なし、テレビなし) の写真
トラディショナルスタイルのファミリールーム (コンクリートの床、畳) の写真
8
