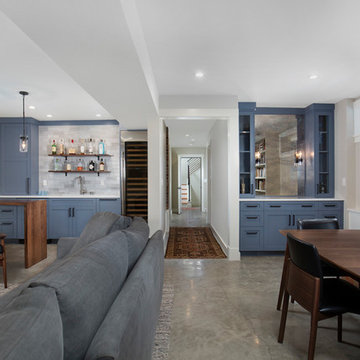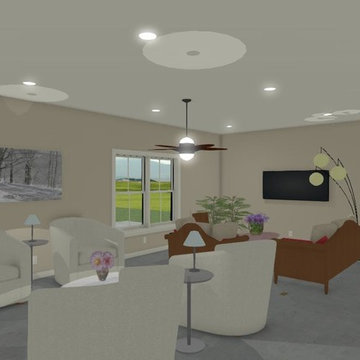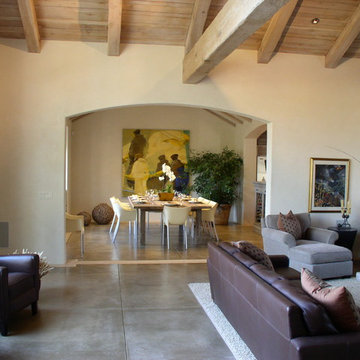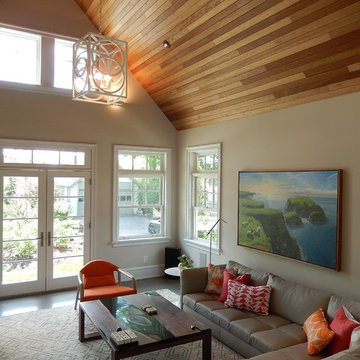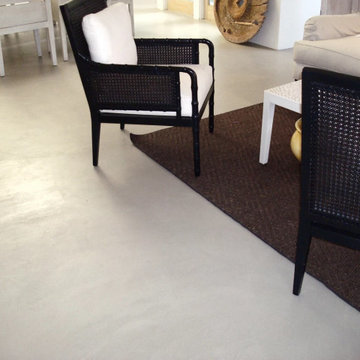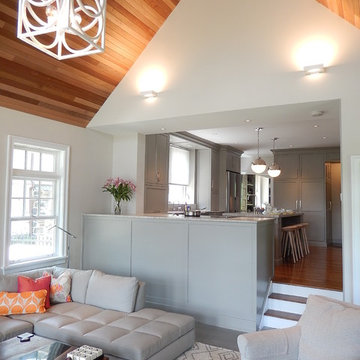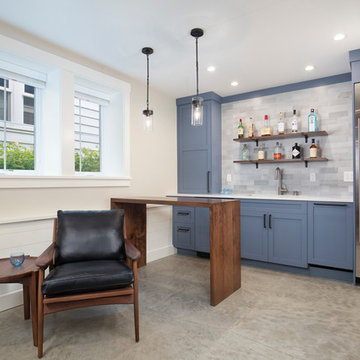トラディショナルスタイルのファミリールーム (コンクリートの床、塗装フローリング、グレーの床) の写真
絞り込み:
資材コスト
並び替え:今日の人気順
写真 1〜20 枚目(全 23 枚)
1/5
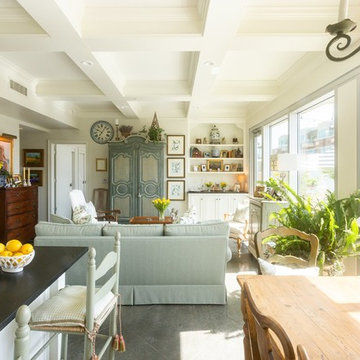
Photo by Kati Mallory
リトルロックにあるラグジュアリーな小さなトラディショナルスタイルのおしゃれなオープンリビング (ベージュの壁、コンクリートの床、内蔵型テレビ、グレーの床) の写真
リトルロックにあるラグジュアリーな小さなトラディショナルスタイルのおしゃれなオープンリビング (ベージュの壁、コンクリートの床、内蔵型テレビ、グレーの床) の写真
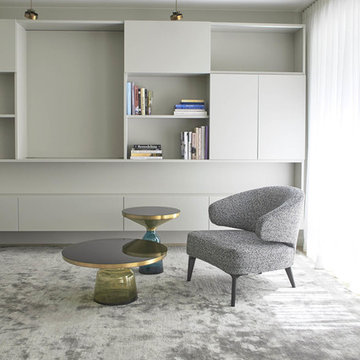
Hier das Bild des geschlossenen Fensters
ベルリンにある中くらいなトラディショナルスタイルのおしゃれなオープンリビング (ライブラリー、グレーの壁、塗装フローリング、内蔵型テレビ、グレーの床) の写真
ベルリンにある中くらいなトラディショナルスタイルのおしゃれなオープンリビング (ライブラリー、グレーの壁、塗装フローリング、内蔵型テレビ、グレーの床) の写真
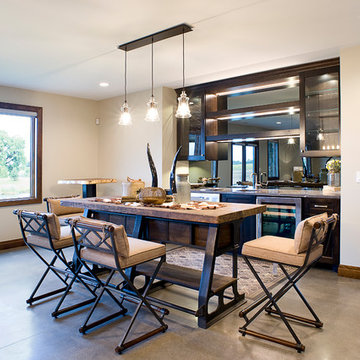
他の地域にあるお手頃価格の広いトラディショナルスタイルのおしゃれなオープンリビング (ホームバー、グレーの壁、コンクリートの床、壁掛け型テレビ、グレーの床) の写真
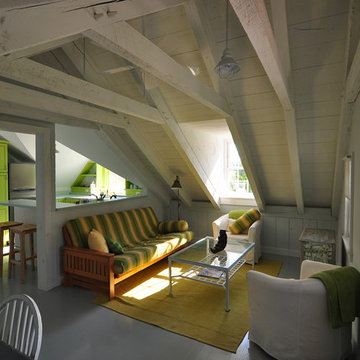
David Sutphen
ボルチモアにある小さなトラディショナルスタイルのおしゃれなロフトリビング (白い壁、塗装フローリング、グレーの床) の写真
ボルチモアにある小さなトラディショナルスタイルのおしゃれなロフトリビング (白い壁、塗装フローリング、グレーの床) の写真
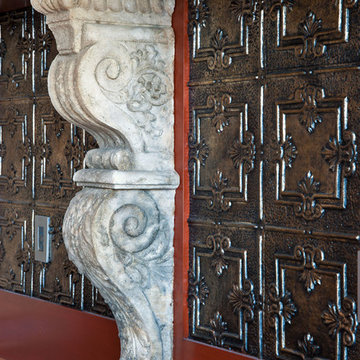
A granite walk-up bar is supported by reclaimed antique plaster mantle corbels. The inset panels in the wainscoting were also distressed to look like aged tin ceiling tiles.
Photo By Fred Lassmann
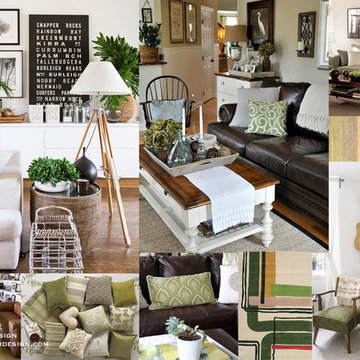
La planche tendance ou moodboard du salon. C'est un style assez classique avec des éléments verts et un peu de jaune pour réchauffer le béton du mr du fond et le sol en béton ciré.
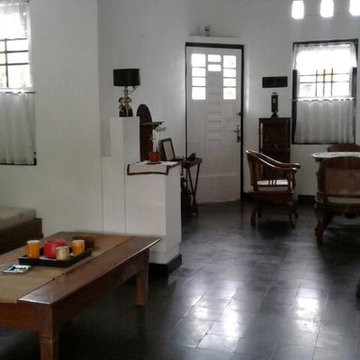
他の地域にあるラグジュアリーな中くらいなトラディショナルスタイルのおしゃれな独立型ファミリールーム (ホームバー、白い壁、コンクリートの床、暖炉なし、テレビなし、グレーの床) の写真
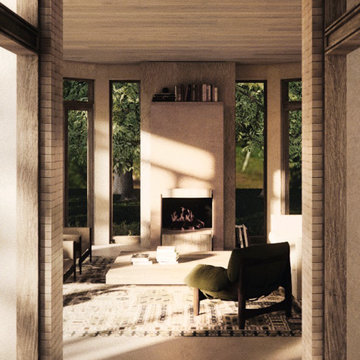
The family room/ sunroom features a delicate mix of modern and craftsman style. With the focus on landscape and lake views, we created a space that blends seamlessly into the verdant surrounding and exudes the warmth inviting for complete relaxation.
The design reinterprets craftsman style details of the main cottage into a more modern approach with intricate tile layouts and wood inserts, highlighting the natural wood ceiling beam details.
The fireplace creates a focal gathering point for the family surrounded by views on both sides. We have sourced furniture from antique dealers and local artisans to create a mix of modern and refined, old and new. Featuring tapestry rug by Märta Måås-Fjetterström, belgian sofa and client’s favorite Mole armchair by Sergio Rodriguez.
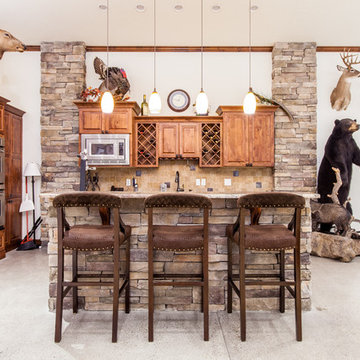
Custom kitchen cabinets for second kitchen, including custom cabinet surrounds for two wall ovens and microwave and granite counters.
デンバーにある中くらいなトラディショナルスタイルのおしゃれなオープンリビング (ホームバー、コンクリートの床、埋込式メディアウォール、グレーの床) の写真
デンバーにある中くらいなトラディショナルスタイルのおしゃれなオープンリビング (ホームバー、コンクリートの床、埋込式メディアウォール、グレーの床) の写真
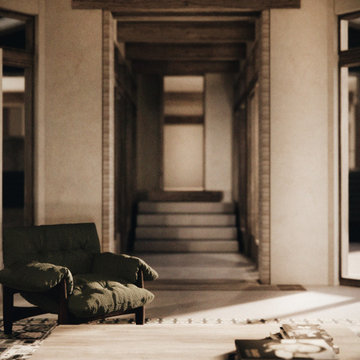
The family room/ sunroom features a delicate mix of modern and craftsman style. With the focus on landscape and lake views, we created a space that blends seamlessly into the verdant surrounding and exudes the warmth inviting for complete relaxation.
The design reinterprets craftsman style details of the main cottage into a more modern approach with intricate tile layouts and wood inserts, highlighting the natural wood ceiling beam details.
The fireplace creates a focal gathering point for the family surrounded by views on both sides. We have sourced furniture from antique dealers and local artisans to create a mix of modern and refined, old and new. Featuring tapestry rug by Märta Måås-Fjetterström, belgian sofa and client’s favorite Mole armchair by Sergio Rodriguez.
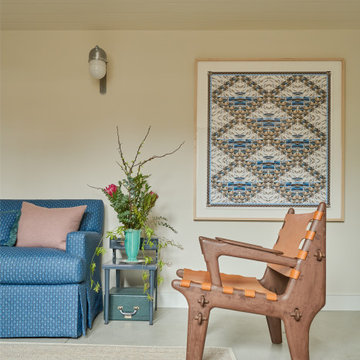
Garden level sitting room with heated, polished concrete floors.
ニューヨークにある中くらいなトラディショナルスタイルのおしゃれなオープンリビング (ベージュの壁、コンクリートの床、グレーの床、塗装板張りの天井) の写真
ニューヨークにある中くらいなトラディショナルスタイルのおしゃれなオープンリビング (ベージュの壁、コンクリートの床、グレーの床、塗装板張りの天井) の写真
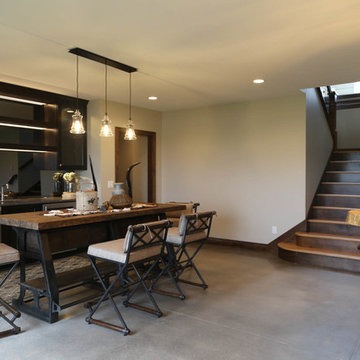
他の地域にあるお手頃価格の広いトラディショナルスタイルのおしゃれなオープンリビング (ホームバー、グレーの壁、コンクリートの床、壁掛け型テレビ、グレーの床) の写真
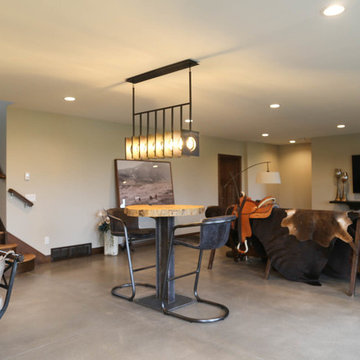
他の地域にあるお手頃価格の広いトラディショナルスタイルのおしゃれなオープンリビング (ホームバー、グレーの壁、コンクリートの床、壁掛け型テレビ、グレーの床) の写真
トラディショナルスタイルのファミリールーム (コンクリートの床、塗装フローリング、グレーの床) の写真
1
