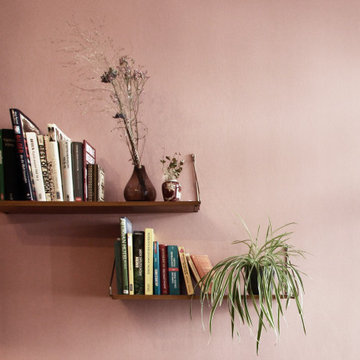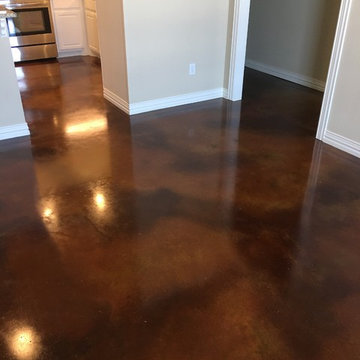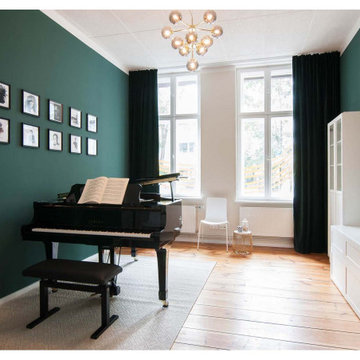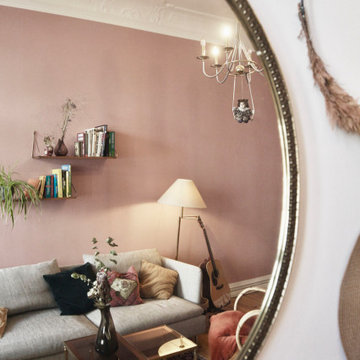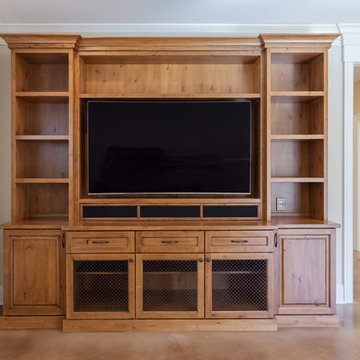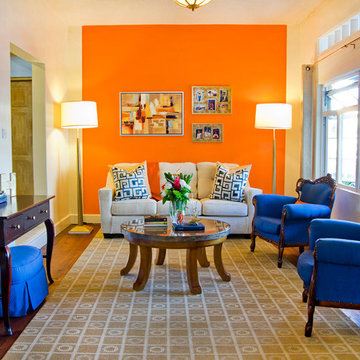トラディショナルスタイルのファミリールーム (コンクリートの床、塗装フローリング、茶色い床) の写真
絞り込み:
資材コスト
並び替え:今日の人気順
写真 21〜40 枚目(全 48 枚)
1/5
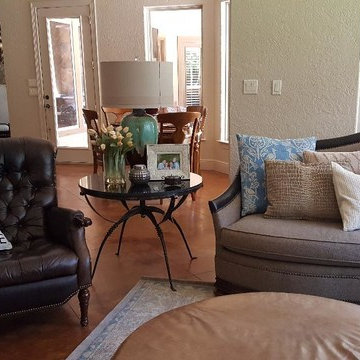
ヒューストンにあるお手頃価格の広いトラディショナルスタイルのおしゃれなオープンリビング (ベージュの壁、コンクリートの床、コーナー設置型暖炉、石材の暖炉まわり、埋込式メディアウォール、茶色い床) の写真
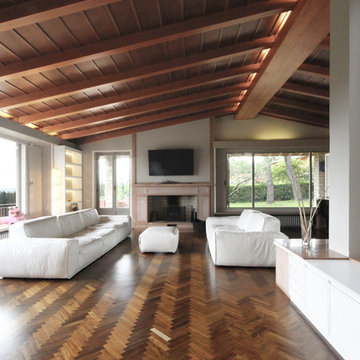
Ogni particolare in legno è stato trasformato quasi mimetizzandosi con la pietra in un colore greige (colore che si pone come una variante meno calda del beige e meno fredda del grigio) con il quale vedremo è stato caratterizzato anche buona parte dell’interior design.
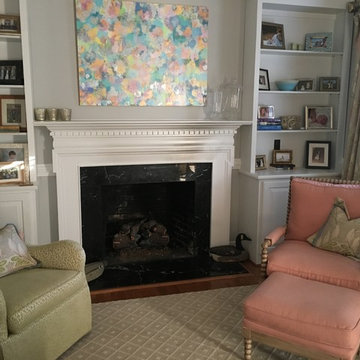
Photo credit homeowner: This photo shows two different chairs that coordinate with the window treatments; the pillows were coordinated with the window treatment fabric and trim.
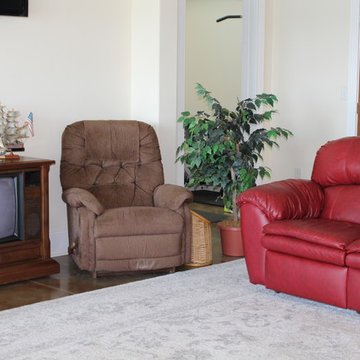
The family room in the basement. All kinds of natural light and a relaxing space to enjoy.
アトランタにある中くらいなトラディショナルスタイルのおしゃれな独立型ファミリールーム (ベージュの壁、コンクリートの床、据え置き型テレビ、茶色い床) の写真
アトランタにある中くらいなトラディショナルスタイルのおしゃれな独立型ファミリールーム (ベージュの壁、コンクリートの床、据え置き型テレビ、茶色い床) の写真
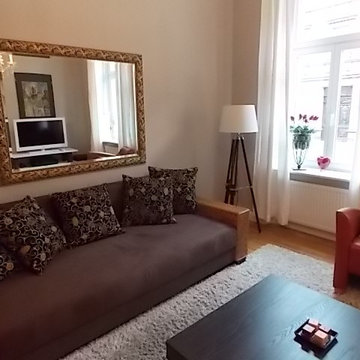
ニュルンベルクにあるお手頃価格の中くらいなトラディショナルスタイルのおしゃれな独立型ファミリールーム (ベージュの壁、塗装フローリング、据え置き型テレビ、茶色い床) の写真
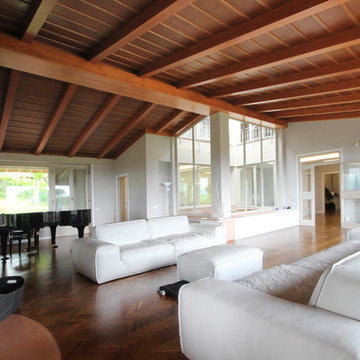
Ogni particolare in legno è stato trasformato quasi mimetizzandosi con la pietra in un colore greige (colore che si pone come una variante meno calda del beige e meno fredda del grigio) con il quale vedremo è stato caratterizzato anche buona parte dell’interior design.
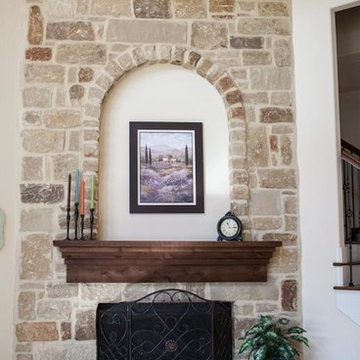
Stone Fireplace
photo by Bright Eyes Photography
オースティンにあるトラディショナルスタイルのおしゃれなファミリールーム (白い壁、コンクリートの床、標準型暖炉、石材の暖炉まわり、茶色い床) の写真
オースティンにあるトラディショナルスタイルのおしゃれなファミリールーム (白い壁、コンクリートの床、標準型暖炉、石材の暖炉まわり、茶色い床) の写真
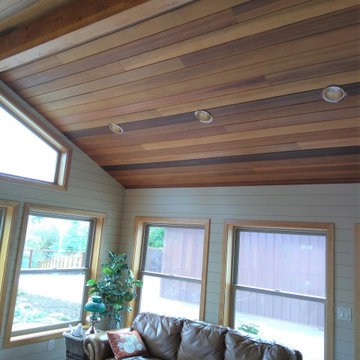
White ship lap on the walls and natural Western Red Cedar T&G warm this inviting sun room addition. Clear Douglas Fir was used for the trim.
シアトルにあるトラディショナルスタイルのおしゃれなファミリールーム (白い壁、コンクリートの床、茶色い床) の写真
シアトルにあるトラディショナルスタイルのおしゃれなファミリールーム (白い壁、コンクリートの床、茶色い床) の写真
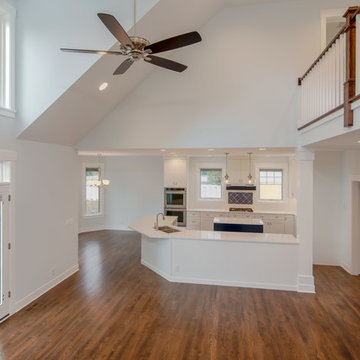
Family Room
Photos by Next Level Productions
シカゴにあるトラディショナルスタイルのおしゃれなファミリールーム (塗装フローリング、茶色い床) の写真
シカゴにあるトラディショナルスタイルのおしゃれなファミリールーム (塗装フローリング、茶色い床) の写真
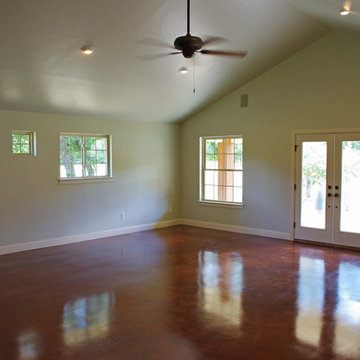
A pool house with single bathroom, stained concrete floors, lots of windows, double doors and high ceilings.
ダラスにあるお手頃価格の中くらいなトラディショナルスタイルのおしゃれなオープンリビング (ゲームルーム、緑の壁、コンクリートの床、茶色い床) の写真
ダラスにあるお手頃価格の中くらいなトラディショナルスタイルのおしゃれなオープンリビング (ゲームルーム、緑の壁、コンクリートの床、茶色い床) の写真
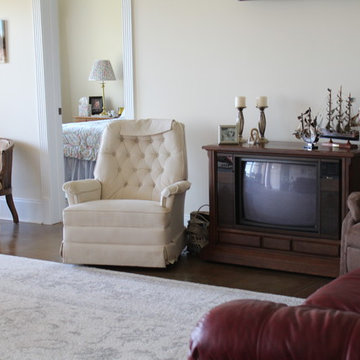
The family room in the basement. All kinds of natural light and a relaxing space to enjoy.
アトランタにある中くらいなトラディショナルスタイルのおしゃれな独立型ファミリールーム (ベージュの壁、コンクリートの床、据え置き型テレビ、茶色い床) の写真
アトランタにある中くらいなトラディショナルスタイルのおしゃれな独立型ファミリールーム (ベージュの壁、コンクリートの床、据え置き型テレビ、茶色い床) の写真
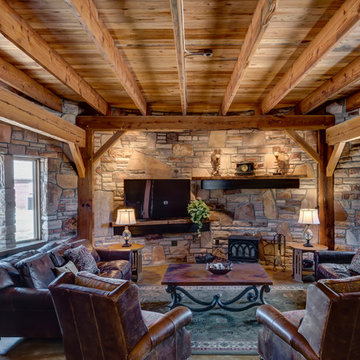
デンバーにある高級な中くらいなトラディショナルスタイルのおしゃれな独立型ファミリールーム (茶色い壁、コンクリートの床、薪ストーブ、据え置き型テレビ、茶色い床) の写真
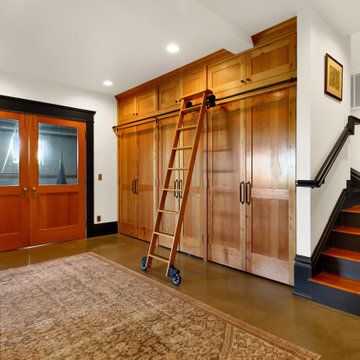
1400 square foot addition and remodel of historic craftsman home to include new garage, accessory dwelling unit and outdoor living space
シアトルにあるラグジュアリーな中くらいなトラディショナルスタイルのおしゃれなオープンリビング (ゲームルーム、白い壁、コンクリートの床、暖炉なし、壁掛け型テレビ、茶色い床) の写真
シアトルにあるラグジュアリーな中くらいなトラディショナルスタイルのおしゃれなオープンリビング (ゲームルーム、白い壁、コンクリートの床、暖炉なし、壁掛け型テレビ、茶色い床) の写真
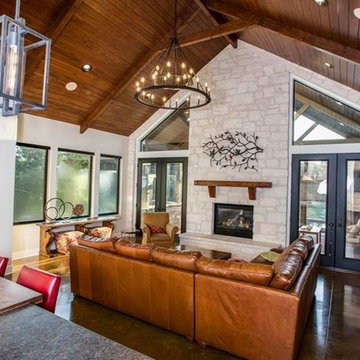
Hill Country Craftsman home with xeriscape plantings
RAM windows White Limestone exterior
FourWall Studio Photography
CDS Home Design
Jennifer Burggraaf Interior Designer - Count & Castle Design
Hill Country Craftsman
RAM windows
White Limestone exterior
Xeriscape
Ceder was added to the ceiling as were the trusses to reflect the exterior space. All windows were replaced with RAM Windows Floors are concrete scored and stained
トラディショナルスタイルのファミリールーム (コンクリートの床、塗装フローリング、茶色い床) の写真
2
