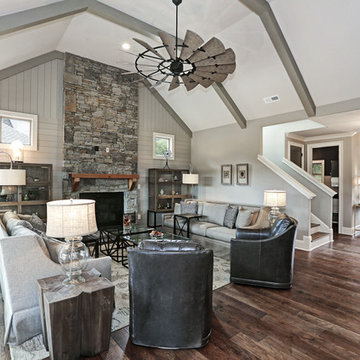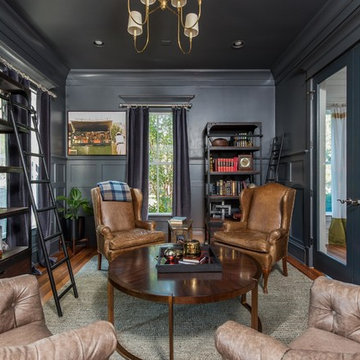トラディショナルスタイルのファミリールーム (コンクリートの床、ラミネートの床、無垢フローリング、茶色い床、グレーの壁) の写真
絞り込み:
資材コスト
並び替え:今日の人気順
写真 1〜20 枚目(全 795 枚)

他の地域にある高級な中くらいなトラディショナルスタイルのおしゃれなロフトリビング (グレーの壁、無垢フローリング、標準型暖炉、積石の暖炉まわり、壁掛け型テレビ、茶色い床、三角天井、パネル壁) の写真

シカゴにある高級な中くらいなトラディショナルスタイルのおしゃれなオープンリビング (ホームバー、グレーの壁、無垢フローリング、標準型暖炉、石材の暖炉まわり、壁掛け型テレビ、茶色い床、パネル壁) の写真
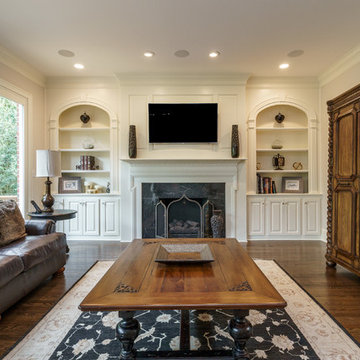
Kyle Ketchel
ローリーにある高級な広いトラディショナルスタイルのおしゃれなオープンリビング (グレーの壁、無垢フローリング、標準型暖炉、石材の暖炉まわり、茶色い床、壁掛け型テレビ) の写真
ローリーにある高級な広いトラディショナルスタイルのおしゃれなオープンリビング (グレーの壁、無垢フローリング、標準型暖炉、石材の暖炉まわり、茶色い床、壁掛け型テレビ) の写真
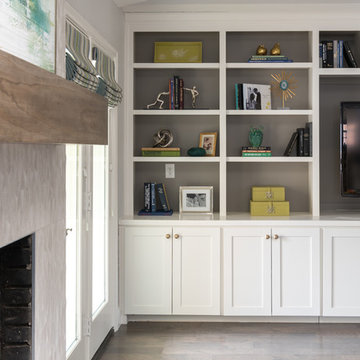
Michael Hunter Photography
ダラスにある広いトラディショナルスタイルのおしゃれなオープンリビング (グレーの壁、無垢フローリング、標準型暖炉、タイルの暖炉まわり、埋込式メディアウォール、茶色い床) の写真
ダラスにある広いトラディショナルスタイルのおしゃれなオープンリビング (グレーの壁、無垢フローリング、標準型暖炉、タイルの暖炉まわり、埋込式メディアウォール、茶色い床) の写真
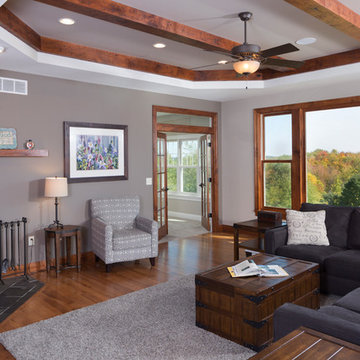
Open concept kitchen, large dinette and great room are the central hub of this warm welcoming Craftsman style home. It's stained flat panel inset cabinetry streamline the kitchen with the large black painted island as the focal point. The hardwood floor is random size rustic hickory with the tile backsplash to pull the warm and woods and cool stainless steel appliances together. Wood burning stone fireplace creates the warm and cozy family/great room. (Ryan Hainey)
(Ryan Hainey)
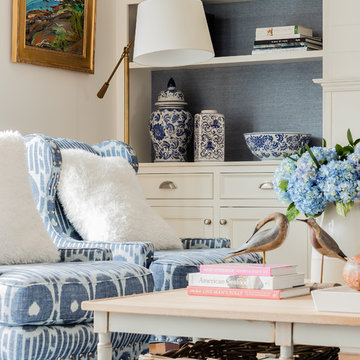
Michael J Lee Photography
ボストンにあるラグジュアリーな広いトラディショナルスタイルのおしゃれなオープンリビング (ライブラリー、グレーの壁、無垢フローリング、標準型暖炉、タイルの暖炉まわり、壁掛け型テレビ、茶色い床) の写真
ボストンにあるラグジュアリーな広いトラディショナルスタイルのおしゃれなオープンリビング (ライブラリー、グレーの壁、無垢フローリング、標準型暖炉、タイルの暖炉まわり、壁掛け型テレビ、茶色い床) の写真
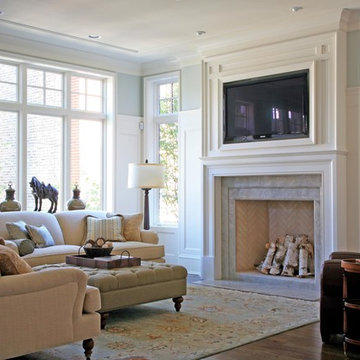
© James Yochum Photography
Middlefork Development, LLC
www.middleforkcapital.com
シカゴにある中くらいなトラディショナルスタイルのおしゃれなオープンリビング (グレーの壁、無垢フローリング、標準型暖炉、タイルの暖炉まわり、埋込式メディアウォール、茶色い床) の写真
シカゴにある中くらいなトラディショナルスタイルのおしゃれなオープンリビング (グレーの壁、無垢フローリング、標準型暖炉、タイルの暖炉まわり、埋込式メディアウォール、茶色い床) の写真
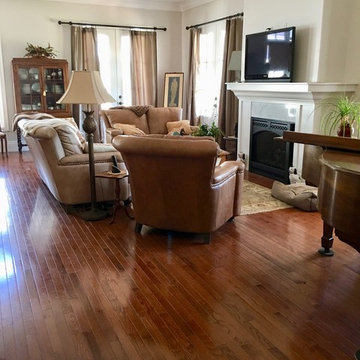
デンバーにある中くらいなトラディショナルスタイルのおしゃれな独立型ファミリールーム (グレーの壁、無垢フローリング、標準型暖炉、石材の暖炉まわり、壁掛け型テレビ、茶色い床) の写真
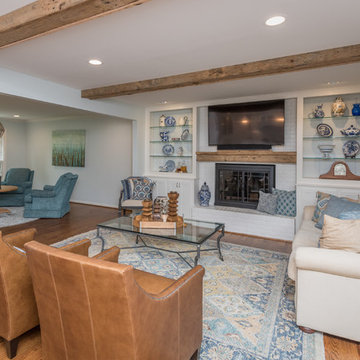
Bill Worley
ルイビルにある中くらいなトラディショナルスタイルのおしゃれなオープンリビング (グレーの壁、無垢フローリング、標準型暖炉、レンガの暖炉まわり、壁掛け型テレビ、茶色い床) の写真
ルイビルにある中くらいなトラディショナルスタイルのおしゃれなオープンリビング (グレーの壁、無垢フローリング、標準型暖炉、レンガの暖炉まわり、壁掛け型テレビ、茶色い床) の写真

We delivered this fireplace surround and mantle based on an inspiration photo from our clients. First, a bump out from the wall needed to be created. Next we wrapped the bump out with woodwork finished in a gray. Next we built and installed the white fireplace mantle and surround.
Elizabeth Steiner Photography
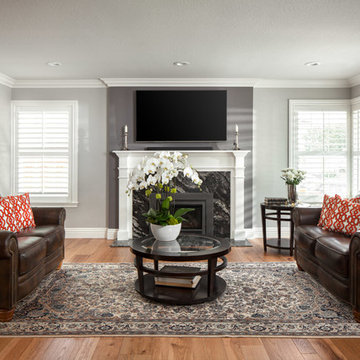
Complete reconfiguration of that house changes the location of the kitchen and moved the entry to make space for spacious formal living room. New kitchen was designed to be between dining room and family room.

Richmond Hill Design + Build brings you this gorgeous American four-square home, crowned with a charming, black metal roof in Richmond’s historic Ginter Park neighborhood! Situated on a .46 acre lot, this craftsman-style home greets you with double, 8-lite front doors and a grand, wrap-around front porch. Upon entering the foyer, you’ll see the lovely dining room on the left, with crisp, white wainscoting and spacious sitting room/study with French doors to the right. Straight ahead is the large family room with a gas fireplace and flanking 48” tall built-in shelving. A panel of expansive 12’ sliding glass doors leads out to the 20’ x 14’ covered porch, creating an indoor/outdoor living and entertaining space. An amazing kitchen is to the left, featuring a 7’ island with farmhouse sink, stylish gold-toned, articulating faucet, two-toned cabinetry, soft close doors/drawers, quart countertops and premium Electrolux appliances. Incredibly useful butler’s pantry, between the kitchen and dining room, sports glass-front, upper cabinetry and a 46-bottle wine cooler. With 4 bedrooms, 3-1/2 baths and 5 walk-in closets, space will not be an issue. The owner’s suite has a freestanding, soaking tub, large frameless shower, water closet and 2 walk-in closets, as well a nice view of the backyard. Laundry room, with cabinetry and counter space, is conveniently located off of the classic central hall upstairs. Three additional bedrooms, all with walk-in closets, round out the second floor, with one bedroom having attached full bath and the other two bedrooms sharing a Jack and Jill bath. Lovely hickory wood floors, upgraded Craftsman trim package and custom details throughout!
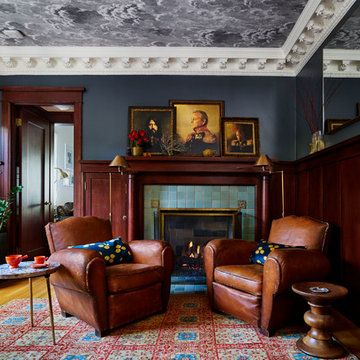
The library's woodwork had been painted green, so we stripped & refinished it to match the house’s stained woodwork. - photo by Blackstone Edge
ポートランドにあるトラディショナルスタイルのおしゃれなファミリールーム (ライブラリー、標準型暖炉、タイルの暖炉まわり、グレーの壁、無垢フローリング、茶色い床) の写真
ポートランドにあるトラディショナルスタイルのおしゃれなファミリールーム (ライブラリー、標準型暖炉、タイルの暖炉まわり、グレーの壁、無垢フローリング、茶色い床) の写真
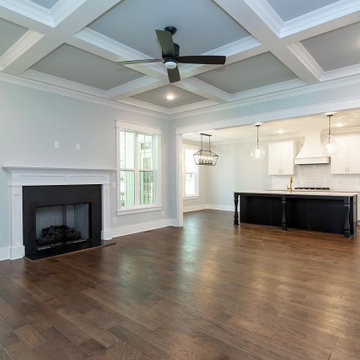
Dwight Myers Real Estate Photography
ローリーにある高級な広いトラディショナルスタイルのおしゃれなオープンリビング (ミュージックルーム、グレーの壁、無垢フローリング、標準型暖炉、石材の暖炉まわり、壁掛け型テレビ、茶色い床) の写真
ローリーにある高級な広いトラディショナルスタイルのおしゃれなオープンリビング (ミュージックルーム、グレーの壁、無垢フローリング、標準型暖炉、石材の暖炉まわり、壁掛け型テレビ、茶色い床) の写真
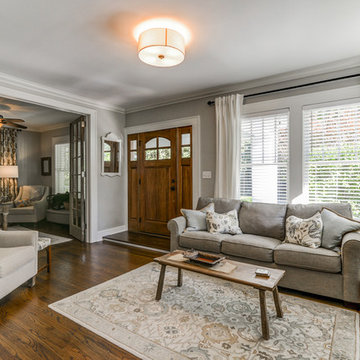
アトランタにある中くらいなトラディショナルスタイルのおしゃれな独立型ファミリールーム (グレーの壁、無垢フローリング、標準型暖炉、レンガの暖炉まわり、壁掛け型テレビ、茶色い床) の写真

ボイシにあるお手頃価格の中くらいなトラディショナルスタイルのおしゃれなオープンリビング (グレーの壁、無垢フローリング、標準型暖炉、タイルの暖炉まわり、壁掛け型テレビ、茶色い床) の写真
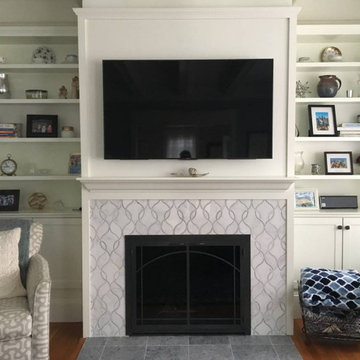
ボストンにある中くらいなトラディショナルスタイルのおしゃれな独立型ファミリールーム (グレーの壁、無垢フローリング、標準型暖炉、タイルの暖炉まわり、壁掛け型テレビ、茶色い床) の写真
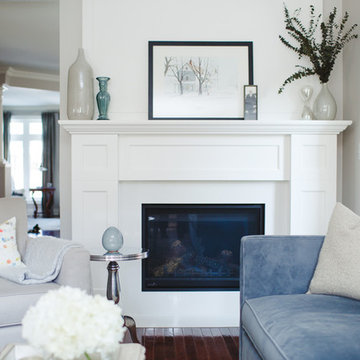
トロントにある低価格の小さなトラディショナルスタイルのおしゃれな独立型ファミリールーム (グレーの壁、無垢フローリング、標準型暖炉、石材の暖炉まわり、テレビなし、茶色い床) の写真
トラディショナルスタイルのファミリールーム (コンクリートの床、ラミネートの床、無垢フローリング、茶色い床、グレーの壁) の写真
1
