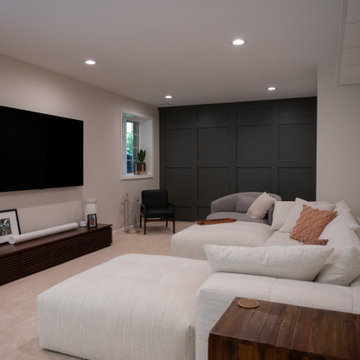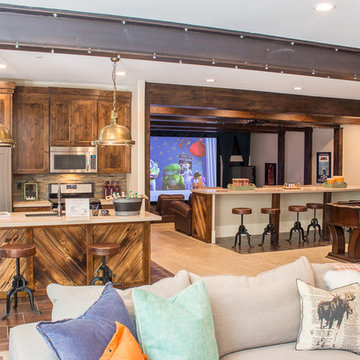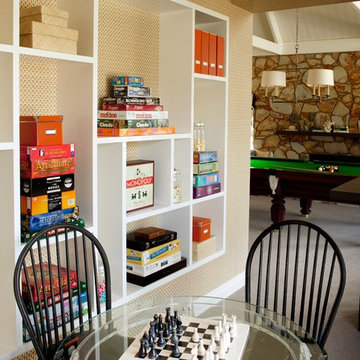トラディショナルスタイルのファミリールーム (カーペット敷き) の写真
絞り込み:
資材コスト
並び替え:今日の人気順
写真 1〜20 枚目(全 4,090 枚)
1/5
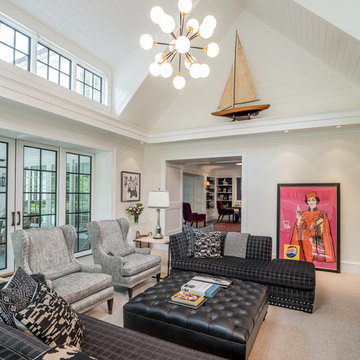
General Contractor: Porter Construction, Interiors by:Fancesca Rudin, Photography by: Angle Eye Photography
ウィルミントンにある広いトラディショナルスタイルのおしゃれなオープンリビング (ミュージックルーム、白い壁、カーペット敷き、据え置き型テレビ、グレーの床) の写真
ウィルミントンにある広いトラディショナルスタイルのおしゃれなオープンリビング (ミュージックルーム、白い壁、カーペット敷き、据え置き型テレビ、グレーの床) の写真
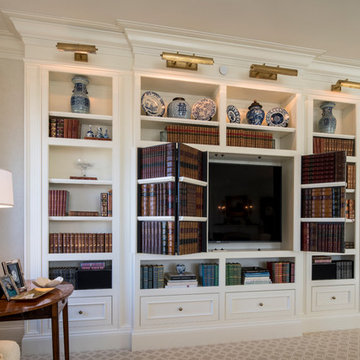
A traditional built-in entertainment unit with a hidden television in classic, white painted custom cabinetry.
シンシナティにある中くらいなトラディショナルスタイルのおしゃれな独立型ファミリールーム (ライブラリー、ベージュの壁、カーペット敷き、暖炉なし、内蔵型テレビ、ベージュの床) の写真
シンシナティにある中くらいなトラディショナルスタイルのおしゃれな独立型ファミリールーム (ライブラリー、ベージュの壁、カーペット敷き、暖炉なし、内蔵型テレビ、ベージュの床) の写真

Paint by Sherwin Williams
Body Color - Wool Skein - SW 6148
Flex Suite Color - Universal Khaki - SW 6150
Downstairs Guest Suite Color - Silvermist - SW 7621
Downstairs Media Room Color - Quiver Tan - SW 6151
Exposed Beams & Banister Stain - Northwood Cabinets - Custom Truffle Stain
Gas Fireplace by Heat & Glo
Flooring & Tile by Macadam Floor & Design
Hardwood by Shaw Floors
Hardwood Product Kingston Oak in Tapestry
Carpet Products by Dream Weaver Carpet
Main Level Carpet Cosmopolitan in Iron Frost
Downstairs Carpet Santa Monica in White Orchid
Kitchen Backsplash by Z Tile & Stone
Tile Product - Textile in Ivory
Kitchen Backsplash Mosaic Accent by Glazzio Tiles
Tile Product - Versailles Series in Dusty Trail Arabesque Mosaic
Sinks by Decolav
Slab Countertops by Wall to Wall Stone Corp
Main Level Granite Product Colonial Cream
Downstairs Quartz Product True North Silver Shimmer
Windows by Milgard Windows & Doors
Window Product Style Line® Series
Window Supplier Troyco - Window & Door
Window Treatments by Budget Blinds
Lighting by Destination Lighting
Interior Design by Creative Interiors & Design
Custom Cabinetry & Storage by Northwood Cabinets
Customized & Built by Cascade West Development
Photography by ExposioHDR Portland
Original Plans by Alan Mascord Design Associates
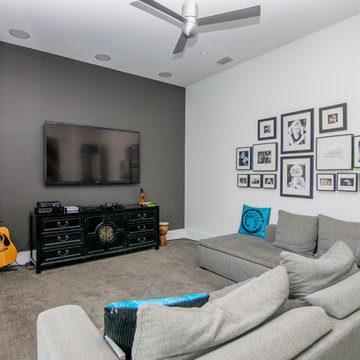
タンパにある広いトラディショナルスタイルのおしゃれな独立型ファミリールーム (白い壁、カーペット敷き、暖炉なし、壁掛け型テレビ、グレーの床) の写真
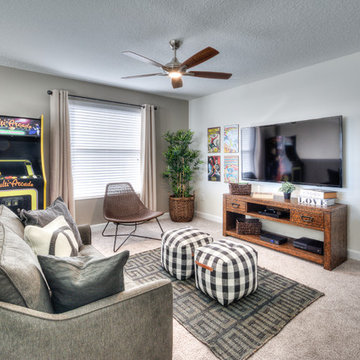
オーランドにあるお手頃価格の中くらいなトラディショナルスタイルのおしゃれな独立型ファミリールーム (グレーの壁、カーペット敷き、暖炉なし、壁掛け型テレビ、ゲームルーム、グレーの床) の写真

Photography by Richard Mandelkorn
ボストンにある広いトラディショナルスタイルのおしゃれなオープンリビング (ベージュの壁、カーペット敷き) の写真
ボストンにある広いトラディショナルスタイルのおしゃれなオープンリビング (ベージュの壁、カーペット敷き) の写真
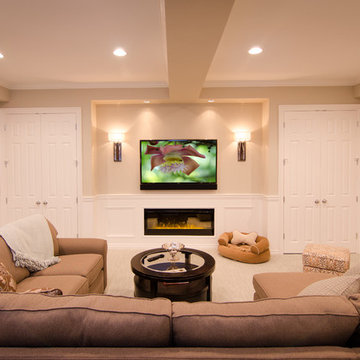
Joy King of The Sound Vision LLC
デトロイトにあるお手頃価格の中くらいなトラディショナルスタイルのおしゃれな独立型ファミリールーム (ベージュの壁、カーペット敷き、壁掛け型テレビ、ベージュの床) の写真
デトロイトにあるお手頃価格の中くらいなトラディショナルスタイルのおしゃれな独立型ファミリールーム (ベージュの壁、カーペット敷き、壁掛け型テレビ、ベージュの床) の写真
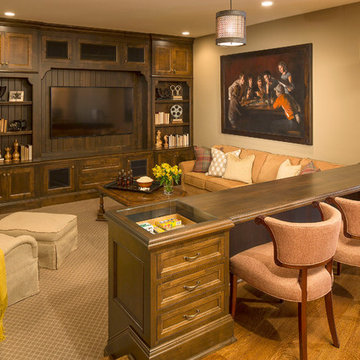
Martha O'Hara Interiors, Interior Design | Stonewood LLC, Builder | Peter Eskuche, Architect | Troy Thies Photography | Shannon Gale, Photo Styling
ミネアポリスにあるトラディショナルスタイルのおしゃれなオープンリビング (ベージュの壁、カーペット敷き、埋込式メディアウォール) の写真
ミネアポリスにあるトラディショナルスタイルのおしゃれなオープンリビング (ベージュの壁、カーペット敷き、埋込式メディアウォール) の写真

A lively, patterned chair gives these cabinets some snap! Keeping shelves well-balanced and not too crowded makes for a great look. Graphic-patterned fabric make the statement in this Atlanta home.
Chair by C.R. Laine. Coffee table by Bernhardt.

ボストンにあるトラディショナルスタイルのおしゃれなオープンリビング (白い壁、カーペット敷き、暖炉なし、ベージュの床、三角天井、埋込式メディアウォール) の写真

This 2-story home with first-floor owner’s suite includes a 3-car garage and an inviting front porch. A dramatic 2-story ceiling welcomes you into the foyer where hardwood flooring extends throughout the dining room, kitchen, and breakfast area. The foyer is flanked by the study to the left and the formal dining room with stylish ceiling trim and craftsman style wainscoting to the right. The spacious great room with 2-story ceiling includes a cozy gas fireplace with stone surround and trim detail above the mantel. Adjacent to the great room is the kitchen and breakfast area. The kitchen is well-appointed with slate stainless steel appliances, Cambria quartz countertops with tile backsplash, and attractive cabinetry featuring shaker crown molding. The sunny breakfast area provides access to the patio and backyard. The owner’s suite with elegant tray ceiling detail includes a private bathroom with 6’ tile shower with a fiberglass base, an expansive closet, and double bowl vanity with cultured marble top. The 2nd floor includes 3 additional bedrooms and a full bathroom.

This large classic family room was thoroughly redesigned into an inviting and cozy environment replete with carefully-appointed artisanal touches from floor to ceiling. Master millwork and an artful blending of color and texture frame a vision for the creation of a timeless sense of warmth within an elegant setting. To achieve this, we added a wall of paneling in green strie and a new waxed pine mantel. A central brass chandelier was positioned both to please the eye and to reign in the scale of this large space. A gilt-finished, crystal-edged mirror over the fireplace, and brown crocodile embossed leather wing chairs blissfully comingle in this enduring design that culminates with a lacquered coral sideboard that cannot but sound a joyful note of surprise, marking this room as unwaveringly unique.Peter Rymwid
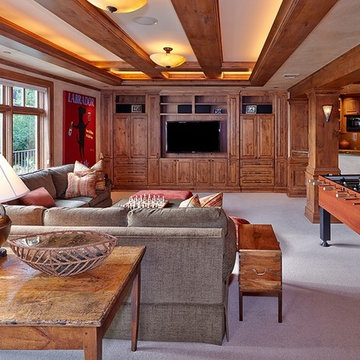
シアトルにあるトラディショナルスタイルのおしゃれな独立型ファミリールーム (ゲームルーム、ベージュの壁、カーペット敷き、埋込式メディアウォール、ベージュの床) の写真
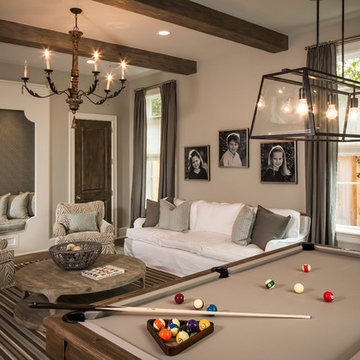
photos by Steve Chenn
ヒューストンにある高級な中くらいなトラディショナルスタイルのおしゃれな独立型ファミリールーム (ベージュの壁、カーペット敷き、暖炉なし、テレビなし、マルチカラーの床) の写真
ヒューストンにある高級な中くらいなトラディショナルスタイルのおしゃれな独立型ファミリールーム (ベージュの壁、カーペット敷き、暖炉なし、テレビなし、マルチカラーの床) の写真
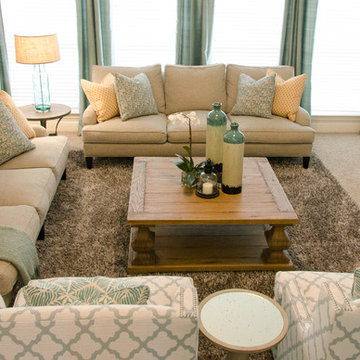
This is a great aerial view of my client's family room. It really shows off the cosiness of their sister sofa's and matching swivels. Once again we loved bringing in that touch of casual rustic. My favorite piece that does this is the reclaimed square cocktail table.
Photo by Kevin Twitty

ワシントンD.C.にある低価格の広いトラディショナルスタイルのおしゃれな独立型ファミリールーム (標準型暖炉、石材の暖炉まわり、緑の壁、カーペット敷き、マルチカラーの床) の写真
トラディショナルスタイルのファミリールーム (カーペット敷き) の写真
1

