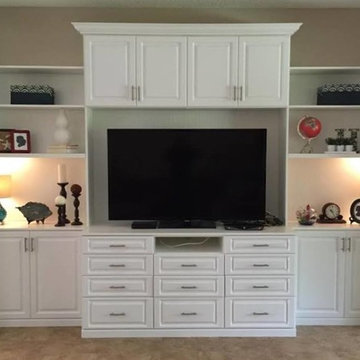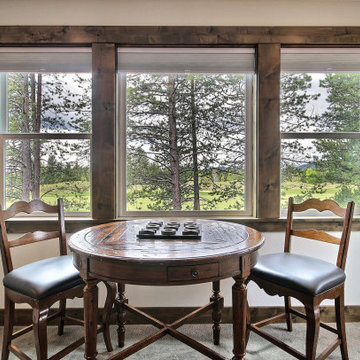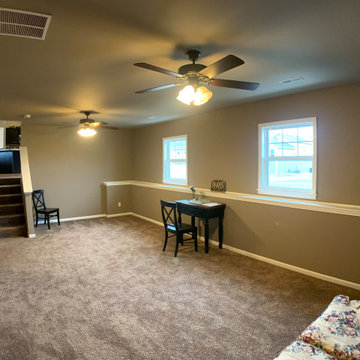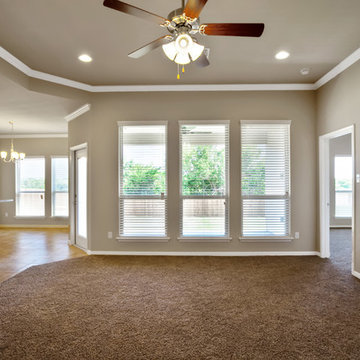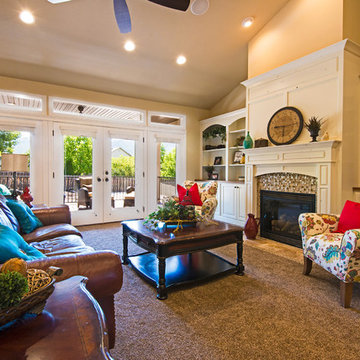トラディショナルスタイルのファミリールーム (カーペット敷き、茶色い床、ベージュの壁) の写真
絞り込み:
資材コスト
並び替え:今日の人気順
写真 1〜20 枚目(全 53 枚)
1/5
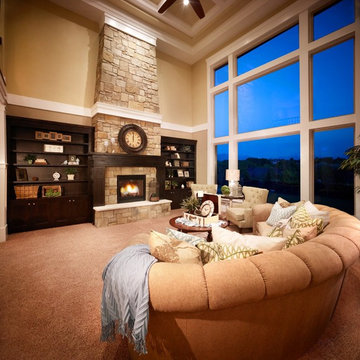
Beautiful Great Room with large windows for plenty of natural light. To see full video visit: http://youtu.be/wWR2rwpKsbI
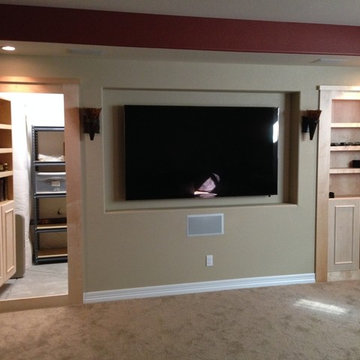
デンバーにある広いトラディショナルスタイルのおしゃれな独立型ファミリールーム (ベージュの壁、カーペット敷き、暖炉なし、壁掛け型テレビ、茶色い床) の写真
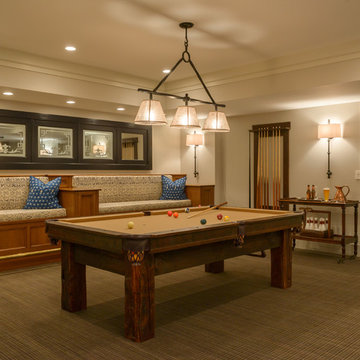
Architecture: Peter White
Photography: John Hession
ニューヨークにあるトラディショナルスタイルのおしゃれな独立型ファミリールーム (ゲームルーム、ベージュの壁、カーペット敷き、茶色い床) の写真
ニューヨークにあるトラディショナルスタイルのおしゃれな独立型ファミリールーム (ゲームルーム、ベージュの壁、カーペット敷き、茶色い床) の写真
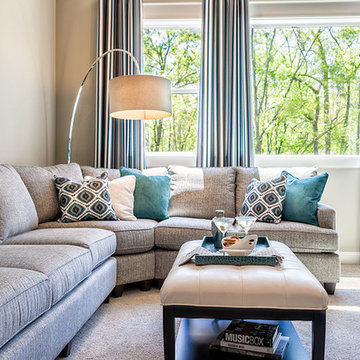
Bonus room of the Arthur Rutenberg Homes' Asheville 1267 model home built by Greenville, SC home builders, American Eagle Builders.
他の地域にある高級な広いトラディショナルスタイルのおしゃれな独立型ファミリールーム (ベージュの壁、カーペット敷き、暖炉なし、テレビなし、茶色い床) の写真
他の地域にある高級な広いトラディショナルスタイルのおしゃれな独立型ファミリールーム (ベージュの壁、カーペット敷き、暖炉なし、テレビなし、茶色い床) の写真
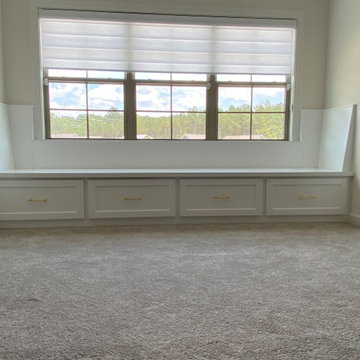
Did we hear Window Seat Wednesday? We are in love with how this window seat turned out! Soft close drawers, shaker drawer fronts, slanted back, and gold decorative hardware to bring any room together. Add a custom window seat to your home! You won’t regret it!
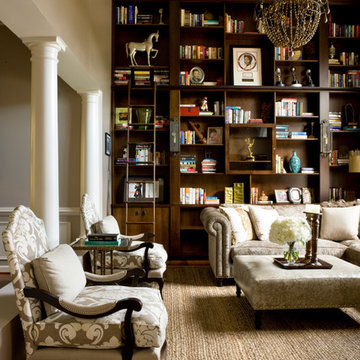
Photo: Angie Seckinger
Custom designed & custom made wall of bookshelves are the star of this dramatic living room. Natural fiber rug, detailed combination fabrics and nailhead trim.
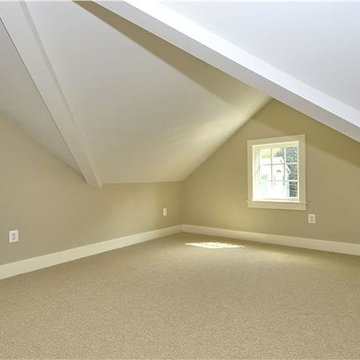
Mouse on House
ワシントンD.C.にある広いトラディショナルスタイルのおしゃれな独立型ファミリールーム (ベージュの壁、カーペット敷き、茶色い床) の写真
ワシントンD.C.にある広いトラディショナルスタイルのおしゃれな独立型ファミリールーム (ベージュの壁、カーペット敷き、茶色い床) の写真
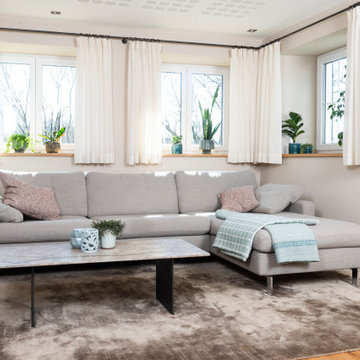
Wohnzimmerumzug. Die Gestaltung von vor ein paar Jahren, konnte glücklicher Weise mitgenommen werden. Die Wohnwand von Kapo ist auf das Sofa von Cor farblich abgestimmt worden. Wir konnten die Consetalandschaft auseinanderbauen und aus einer Landschaft ein zweisitzer Sofa und eine einzelne Chaiselongue machen. Der Tisch auch von Cor passte auch in das neue Haus. Dank der guten Qualität des , Ledersofas und der anderen Möbel, war das Wohnzimmer schnell nutzbar.
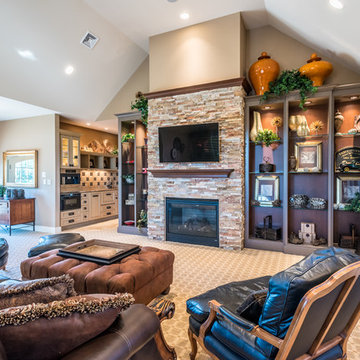
5 Car Autohouse with Exercise, Lounge, Sauna and Inline Therapy Pool on 2nd Floor complete with Elevator.
他の地域にある広いトラディショナルスタイルのおしゃれなオープンリビング (ベージュの壁、カーペット敷き、標準型暖炉、石材の暖炉まわり、壁掛け型テレビ、茶色い床) の写真
他の地域にある広いトラディショナルスタイルのおしゃれなオープンリビング (ベージュの壁、カーペット敷き、標準型暖炉、石材の暖炉まわり、壁掛け型テレビ、茶色い床) の写真
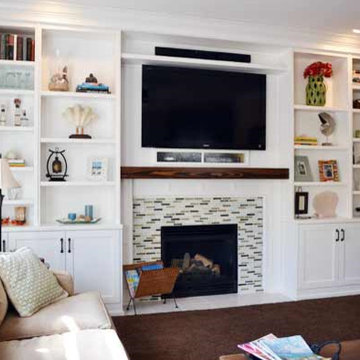
クリーブランドにある中くらいなトラディショナルスタイルのおしゃれな独立型ファミリールーム (ベージュの壁、カーペット敷き、標準型暖炉、タイルの暖炉まわり、壁掛け型テレビ、茶色い床) の写真
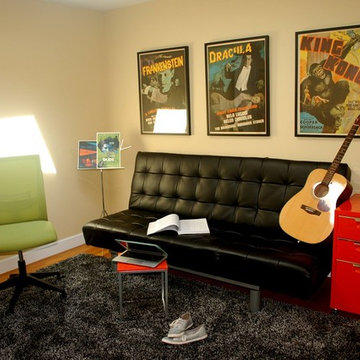
Zinnia Images
ボストンにあるお手頃価格の小さなトラディショナルスタイルのおしゃれな独立型ファミリールーム (ミュージックルーム、ベージュの壁、カーペット敷き、茶色い床) の写真
ボストンにあるお手頃価格の小さなトラディショナルスタイルのおしゃれな独立型ファミリールーム (ミュージックルーム、ベージュの壁、カーペット敷き、茶色い床) の写真
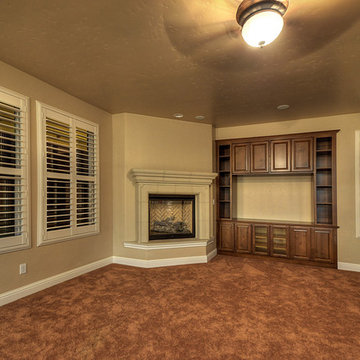
他の地域にあるお手頃価格の中くらいなトラディショナルスタイルのおしゃれな独立型ファミリールーム (ベージュの壁、カーペット敷き、コーナー設置型暖炉、石材の暖炉まわり、テレビなし、茶色い床) の写真
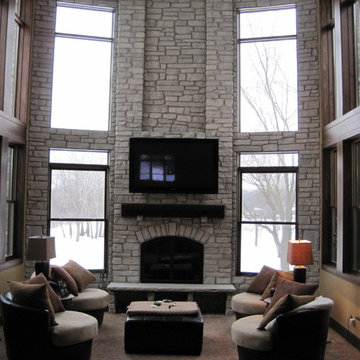
シカゴにある広いトラディショナルスタイルのおしゃれな独立型ファミリールーム (ベージュの壁、カーペット敷き、標準型暖炉、石材の暖炉まわり、壁掛け型テレビ、茶色い床) の写真
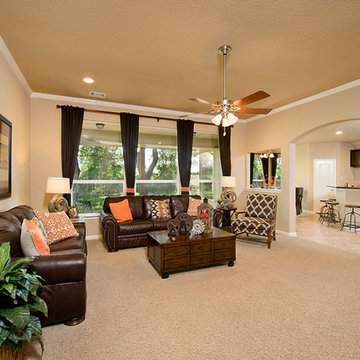
The Parker is perfect for the growing family. A great entertaining space is created as the family room and dining room adjoin the country porch. The homemaker’s kitchen includes 2 walls of cabinets, a corner pantry and a large island with open bartop. Tour the fully furnished model at our Weatherford Model Home Center.
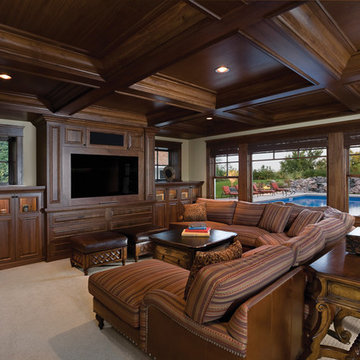
バンクーバーにある中くらいなトラディショナルスタイルのおしゃれなオープンリビング (ベージュの壁、カーペット敷き、暖炉なし、埋込式メディアウォール、茶色い床) の写真
トラディショナルスタイルのファミリールーム (カーペット敷き、茶色い床、ベージュの壁) の写真
1
