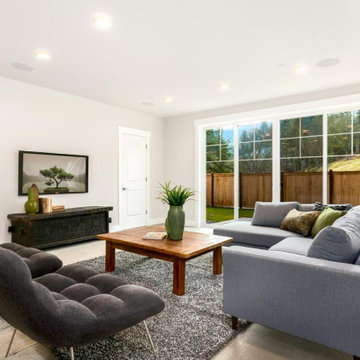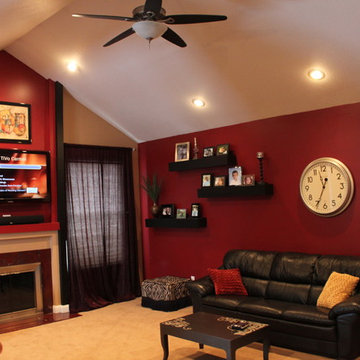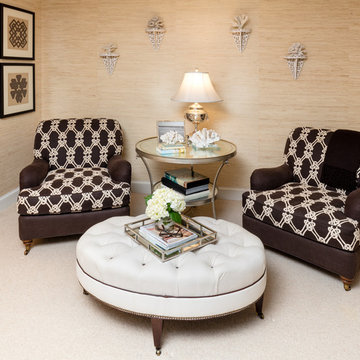トラディショナルスタイルのファミリールーム (カーペット敷き、トラバーチンの床、白い床) の写真
絞り込み:
資材コスト
並び替え:今日の人気順
写真 1〜20 枚目(全 78 枚)
1/5
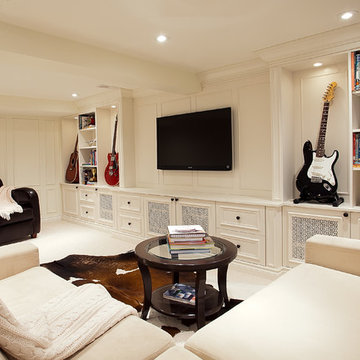
Melanie Rebane Photography - Architectural Interiors, Dalton Distinctive Renovations
オタワにあるトラディショナルスタイルのおしゃれなファミリールーム (白い壁、暖炉なし、カーペット敷き、白い床) の写真
オタワにあるトラディショナルスタイルのおしゃれなファミリールーム (白い壁、暖炉なし、カーペット敷き、白い床) の写真
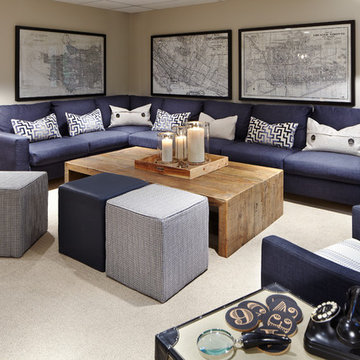
トロントにある広いトラディショナルスタイルのおしゃれな独立型ファミリールーム (マルチカラーの壁、カーペット敷き、暖炉なし、壁掛け型テレビ、白い床) の写真
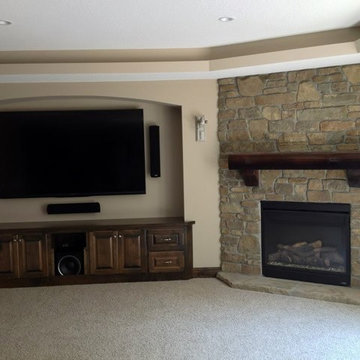
Rainier thin stone veneer from the Quarry Mill gives this fireplace an elegant appearance. Rainier stone brings a blend of browns, tans, whites, some blacks and a few bands of red to your natural stone veneer project. The random shapes of Rainier stone help you create imaginative patterns for both large and small projects. Fireplaces, accent walls, and kitchen backsplashes all look great with the random shapes and textures of Rainier stone. Smaller projects like door and window trim, mailboxes and light posts will all benefit from the mosaic of colors. The brown variations of tans, browns, and bands of red will compliment basic and modern decors.
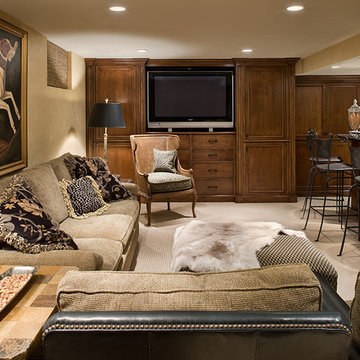
シカゴにある中くらいなトラディショナルスタイルのおしゃれな独立型ファミリールーム (ホームバー、ベージュの壁、カーペット敷き、暖炉なし、埋込式メディアウォール、白い床) の写真
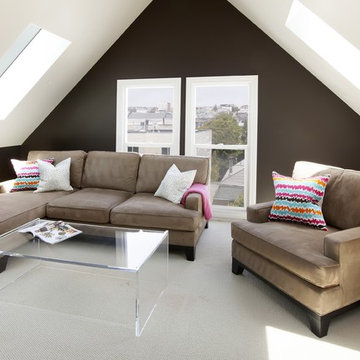
Steph Dewey, Reflex Imaging
サンフランシスコにある中くらいなトラディショナルスタイルのおしゃれなロフトリビング (茶色い壁、カーペット敷き、テレビなし、白い床) の写真
サンフランシスコにある中くらいなトラディショナルスタイルのおしゃれなロフトリビング (茶色い壁、カーペット敷き、テレビなし、白い床) の写真
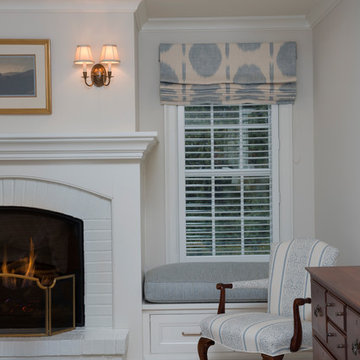
Ryan Hainey
ミルウォーキーにある中くらいなトラディショナルスタイルのおしゃれな独立型ファミリールーム (白い壁、カーペット敷き、標準型暖炉、レンガの暖炉まわり、白い床) の写真
ミルウォーキーにある中くらいなトラディショナルスタイルのおしゃれな独立型ファミリールーム (白い壁、カーペット敷き、標準型暖炉、レンガの暖炉まわり、白い床) の写真
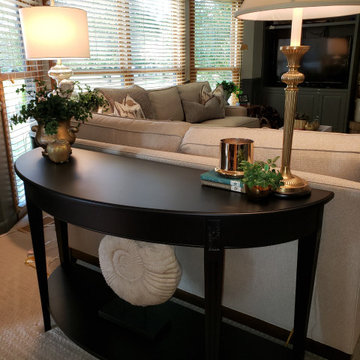
Family room needed a refresh! The previous sofas and window treatments were dated and dark. The entire space was lightened and made more comfortable, using light Performance (kid and dog friendly) fabrics.
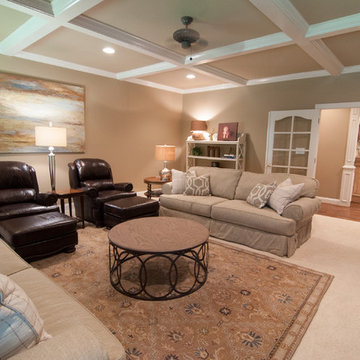
Andrea Eubanks
バーミングハムにある広いトラディショナルスタイルのおしゃれな独立型ファミリールーム (ベージュの壁、カーペット敷き、暖炉なし、白い床) の写真
バーミングハムにある広いトラディショナルスタイルのおしゃれな独立型ファミリールーム (ベージュの壁、カーペット敷き、暖炉なし、白い床) の写真
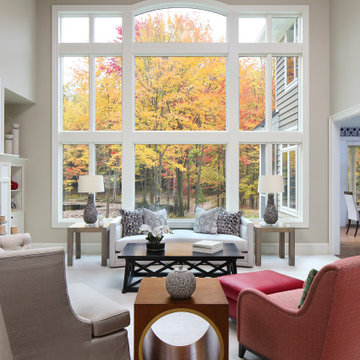
The soaring, two story living room is a favorite of the home owner, who enjoys morning coffee in her custom Charles Stewart chair covered in Lee Jofa wool. The custom chair’s ivory silk is Ebanista, and bespoke side table by Jarrod Murphree.
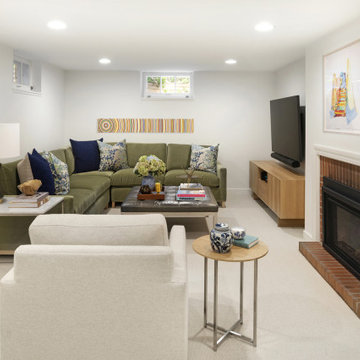
Contractor: Hamann's Custom Carpentry, Inc.
Interior Design: Martha Dayton Design
Photography: Spacecrafting
ミネアポリスにあるトラディショナルスタイルのおしゃれなファミリールーム (カーペット敷き、標準型暖炉、レンガの暖炉まわり、壁掛け型テレビ、白い床) の写真
ミネアポリスにあるトラディショナルスタイルのおしゃれなファミリールーム (カーペット敷き、標準型暖炉、レンガの暖炉まわり、壁掛け型テレビ、白い床) の写真
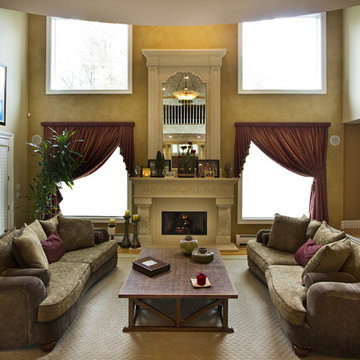
- open, airy earthy, inviting
- custom glass car tiles
- antique coffee table
- limestone fireplace with antique mirror
ニューヨークにある広いトラディショナルスタイルのおしゃれなオープンリビング (ホームバー、茶色い壁、カーペット敷き、標準型暖炉、石材の暖炉まわり、白い床、壁掛け型テレビ) の写真
ニューヨークにある広いトラディショナルスタイルのおしゃれなオープンリビング (ホームバー、茶色い壁、カーペット敷き、標準型暖炉、石材の暖炉まわり、白い床、壁掛け型テレビ) の写真
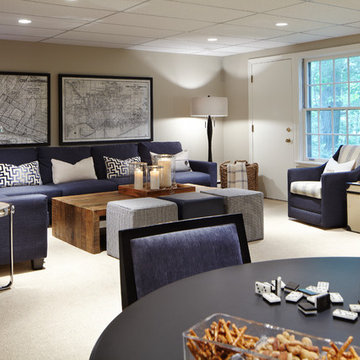
トロントにある広いトラディショナルスタイルのおしゃれな独立型ファミリールーム (マルチカラーの壁、カーペット敷き、暖炉なし、壁掛け型テレビ、白い床) の写真
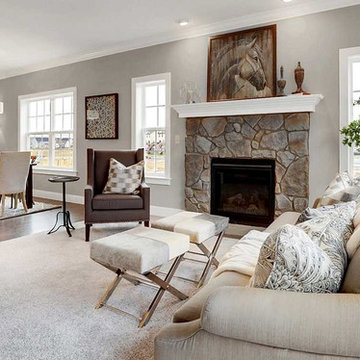
This end-of-row model townhome and sales center for Hanbury Court , includes a 2-car garage with mudroom entry complete with built-in bench. Hardwood flooring in the Foyer extends to the Dining Room, Powder Room, Kitchen, and Mudroom Entry. The open Kitchen features attractive cabinetry, granite countertops, and stainless steel appliances. Off of the Kitchen is the spacious Family Room with cozy gas fireplace and access to deck and backyard. The first floor Owner’s Suite with elegant tray ceiling features a private bathroom with large closet, cultured marble double bowl vanity, and 5’ tile shower. On the second floor is an additional bedroom, full bathroom, and large recreation space.
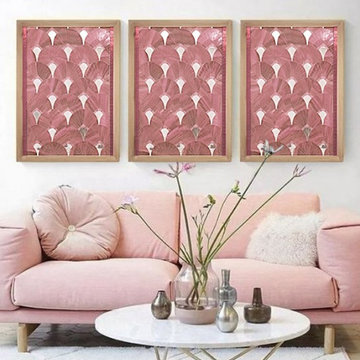
Zoom matière.
Tableaux mosaïque de verre conçu sur commande.
Chaque projet est minutieusement étudié afin de venir personnaliser avec soin les intérieurs résidentiels et hôteliers.
Les panneaux muraux sont composés d'une ou plusieurs pièces. Formes graphiques, Art déco, reproductions, teintes vives ou douces, le projet s'adapte en terme de motif et de coloris afin d'épouser parfaitement votre intérieur.
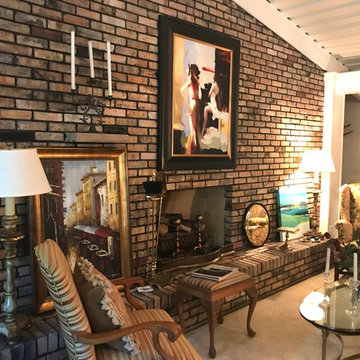
ローリーにある中くらいなトラディショナルスタイルのおしゃれなオープンリビング (カーペット敷き、標準型暖炉、レンガの暖炉まわり、テレビなし、白い床) の写真
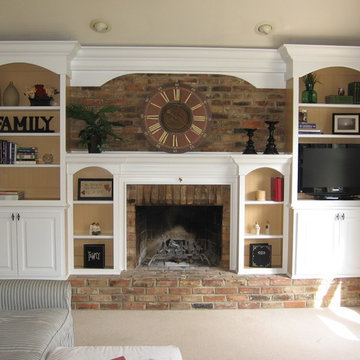
シンシナティにある高級な中くらいなトラディショナルスタイルのおしゃれな独立型ファミリールーム (ベージュの壁、カーペット敷き、標準型暖炉、レンガの暖炉まわり、据え置き型テレビ、白い床) の写真
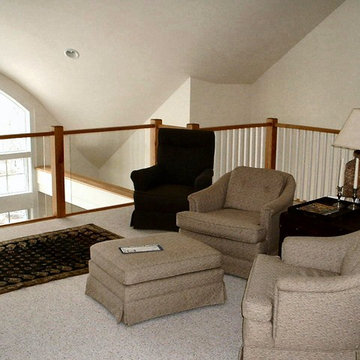
Custom Residence Loft and Study overlooking the Great Room with views of the waterfront and dock, White Stone, VA
Photo by cem
リッチモンドにある中くらいなトラディショナルスタイルのおしゃれなロフトリビング (白い壁、カーペット敷き、暖炉なし、据え置き型テレビ、白い床) の写真
リッチモンドにある中くらいなトラディショナルスタイルのおしゃれなロフトリビング (白い壁、カーペット敷き、暖炉なし、据え置き型テレビ、白い床) の写真
トラディショナルスタイルのファミリールーム (カーペット敷き、トラバーチンの床、白い床) の写真
1
