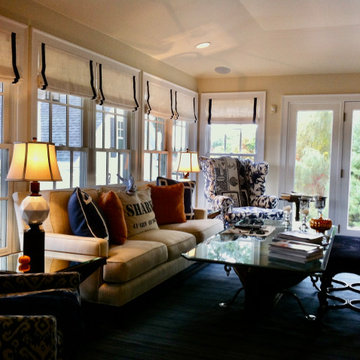広いトラディショナルスタイルのファミリールーム (カーペット敷き、コンクリートの床) の写真
絞り込み:
資材コスト
並び替え:今日の人気順
写真 1〜20 枚目(全 2,019 枚)
1/5

A large family room that was completely redesigned into a cozy space using a variety of millwork options, colors and textures. To create a sense of warmth to an existing family room we added a wall of paneling executed in a green strie and a new waxed pine mantel. We also added a central chandelier in brass which helps to bring the scale of the room down . The mirror over the fireplace has a gilt finish combined with a brown and crystal edge. The more modern wing chairs are covered in a brown crocodile embossed leather. A lacquered coral sideboard provides the note of surprise that sets the room apart

Photography by Richard Mandelkorn
ボストンにある広いトラディショナルスタイルのおしゃれなオープンリビング (ベージュの壁、カーペット敷き) の写真
ボストンにある広いトラディショナルスタイルのおしゃれなオープンリビング (ベージュの壁、カーペット敷き) の写真

Joshua Caldwell
ソルトレイクシティにある広いトラディショナルスタイルのおしゃれなファミリールーム (横長型暖炉、石材の暖炉まわり、白い壁、カーペット敷き、壁掛け型テレビ) の写真
ソルトレイクシティにある広いトラディショナルスタイルのおしゃれなファミリールーム (横長型暖炉、石材の暖炉まわり、白い壁、カーペット敷き、壁掛け型テレビ) の写真

Luxurious modern take on a traditional white Italian villa. An entry with a silver domed ceiling, painted moldings in patterns on the walls and mosaic marble flooring create a luxe foyer. Into the formal living room, cool polished Crema Marfil marble tiles contrast with honed carved limestone fireplaces throughout the home, including the outdoor loggia. Ceilings are coffered with white painted
crown moldings and beams, or planked, and the dining room has a mirrored ceiling. Bathrooms are white marble tiles and counters, with dark rich wood stains or white painted. The hallway leading into the master bedroom is designed with barrel vaulted ceilings and arched paneled wood stained doors. The master bath and vestibule floor is covered with a carpet of patterned mosaic marbles, and the interior doors to the large walk in master closets are made with leaded glass to let in the light. The master bedroom has dark walnut planked flooring, and a white painted fireplace surround with a white marble hearth.
The kitchen features white marbles and white ceramic tile backsplash, white painted cabinetry and a dark stained island with carved molding legs. Next to the kitchen, the bar in the family room has terra cotta colored marble on the backsplash and counter over dark walnut cabinets. Wrought iron staircase leading to the more modern media/family room upstairs.
Project Location: North Ranch, Westlake, California. Remodel designed by Maraya Interior Design. From their beautiful resort town of Ojai, they serve clients in Montecito, Hope Ranch, Malibu, Westlake and Calabasas, across the tri-county areas of Santa Barbara, Ventura and Los Angeles, south to Hidden Hills- north through Solvang and more.
Stained alder library, home office. This fireplace mantel was made with Enkebol carved moldings, the ceiling is coffered with stained wood and beams with crown moldings. This home overlooks the California coastline, hence the sailboats!
Stan Tenpenny Construction,
Dina Pielaet, photography

ニューヨークにある高級な広いトラディショナルスタイルのおしゃれな独立型ファミリールーム (ゲームルーム、茶色い壁、カーペット敷き、標準型暖炉、石材の暖炉まわり、テレビなし、マルチカラーの床) の写真
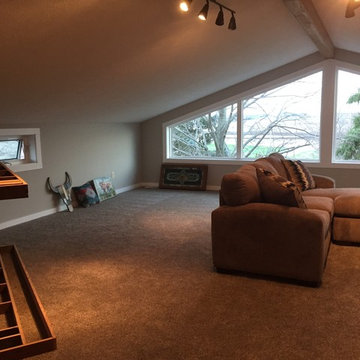
ミルウォーキーにある低価格の広いトラディショナルスタイルのおしゃれな独立型ファミリールーム (グレーの壁、カーペット敷き、グレーの床、暖炉なし) の写真
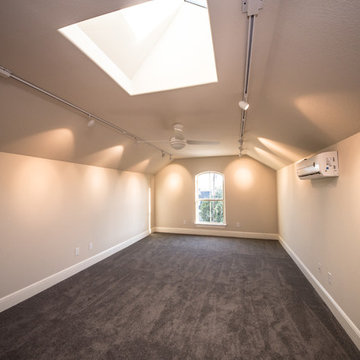
Can be used as a media room, second living space, guest sleeping space or teen/adult child bedroom. The buyer of this house is an artist and uses this space as his studio.
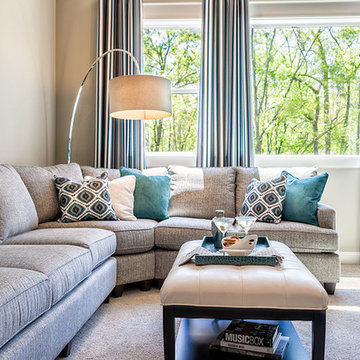
Bonus room of the Arthur Rutenberg Homes' Asheville 1267 model home built by Greenville, SC home builders, American Eagle Builders.
他の地域にある高級な広いトラディショナルスタイルのおしゃれな独立型ファミリールーム (ベージュの壁、カーペット敷き、暖炉なし、テレビなし、茶色い床) の写真
他の地域にある高級な広いトラディショナルスタイルのおしゃれな独立型ファミリールーム (ベージュの壁、カーペット敷き、暖炉なし、テレビなし、茶色い床) の写真

Erhard Pfeiffer
ロサンゼルスにあるラグジュアリーな広いトラディショナルスタイルのおしゃれなファミリールーム (標準型暖炉、ライブラリー、黒い壁、カーペット敷き、黒いソファ) の写真
ロサンゼルスにあるラグジュアリーな広いトラディショナルスタイルのおしゃれなファミリールーム (標準型暖炉、ライブラリー、黒い壁、カーペット敷き、黒いソファ) の写真
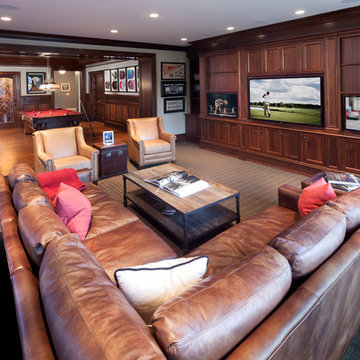
Photography by William Psolka, psolka-photo.com
ニューヨークにあるラグジュアリーな広いトラディショナルスタイルのおしゃれなオープンリビング (ゲームルーム、白い壁、カーペット敷き、暖炉なし、埋込式メディアウォール) の写真
ニューヨークにあるラグジュアリーな広いトラディショナルスタイルのおしゃれなオープンリビング (ゲームルーム、白い壁、カーペット敷き、暖炉なし、埋込式メディアウォール) の写真
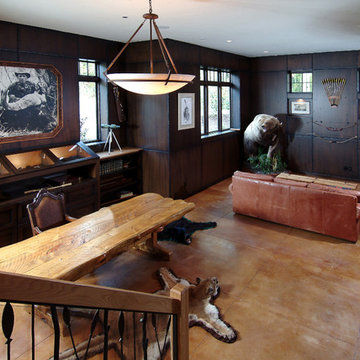
A unique combination of traditional design and an unpretentious, family-friendly floor plan, the Pemberley draws inspiration from European traditions as well as the American landscape. Picturesque rooflines of varying peaks and angles are echoed in the peaked living room with its large fireplace. The main floor includes a family room, large kitchen, dining room, den and master bedroom as well as an inviting screen porch with a built-in range. The upper level features three additional bedrooms, while the lower includes an exercise room, additional family room, sitting room, den, guest bedroom and trophy room.
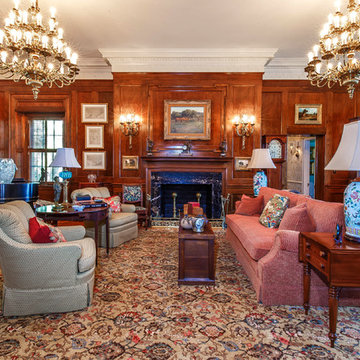
他の地域にあるラグジュアリーな広いトラディショナルスタイルのおしゃれなファミリールーム (ライブラリー、カーペット敷き、標準型暖炉、石材の暖炉まわり、赤い床) の写真
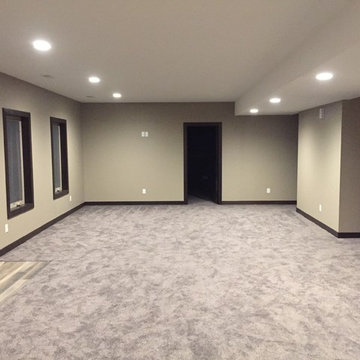
Basement family room as viewed from basement bar.
シーダーラピッズにある広いトラディショナルスタイルのおしゃれなオープンリビング (ベージュの壁、カーペット敷き、グレーの床、ホームバー、暖炉なし、テレビなし) の写真
シーダーラピッズにある広いトラディショナルスタイルのおしゃれなオープンリビング (ベージュの壁、カーペット敷き、グレーの床、ホームバー、暖炉なし、テレビなし) の写真
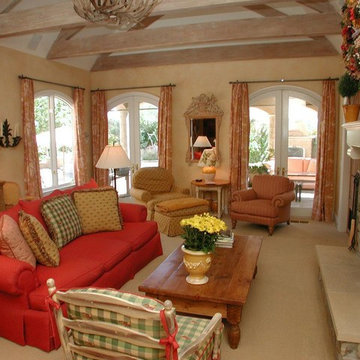
サクラメントにある広いトラディショナルスタイルのおしゃれな独立型ファミリールーム (ベージュの壁、カーペット敷き、標準型暖炉、石材の暖炉まわり、テレビなし、ベージュの床) の写真
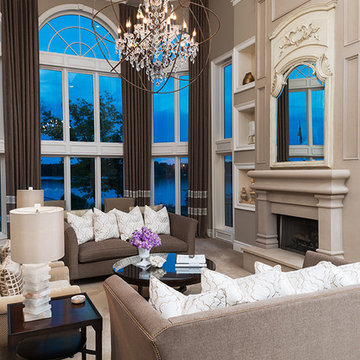
Refinished fireplace with additional sitting area in window overlooking lake. Linen drapery with oversized chandelier and a contrasting color palette of neutral and dark fabrics to add a dramatic touch to the space.
Photography Carlson Productions, LLC
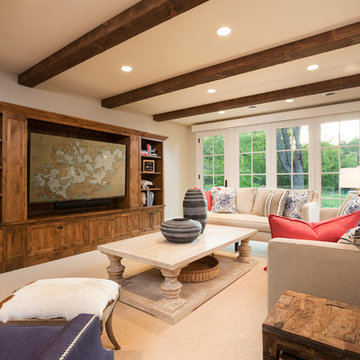
James Kruger, LandMark Photography
ミネアポリスにあるラグジュアリーな広いトラディショナルスタイルのおしゃれなオープンリビング (ベージュの壁、カーペット敷き、埋込式メディアウォール、暖炉なし、ベージュの床) の写真
ミネアポリスにあるラグジュアリーな広いトラディショナルスタイルのおしゃれなオープンリビング (ベージュの壁、カーペット敷き、埋込式メディアウォール、暖炉なし、ベージュの床) の写真

This open floor plan allows for a relaxed morning breakfast or casual dinner spilling into the inviting family room with builtin fireplace and entrainment unit. Rich woods and warm toned walls and fabrics create a soothing environment.
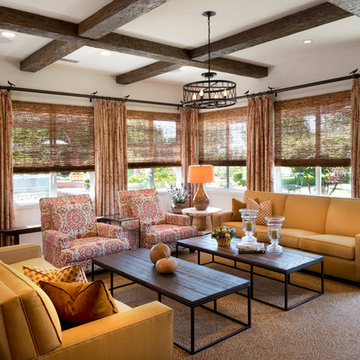
Harrison Photgraphic
ロサンゼルスにあるラグジュアリーな広いトラディショナルスタイルのおしゃれなオープンリビング (白い壁、カーペット敷き) の写真
ロサンゼルスにあるラグジュアリーな広いトラディショナルスタイルのおしゃれなオープンリビング (白い壁、カーペット敷き) の写真
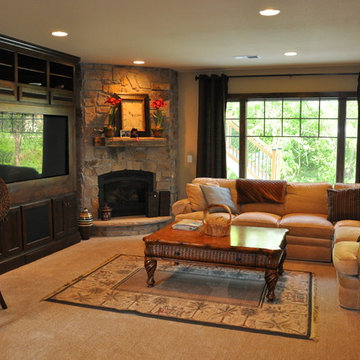
Custom Built Modern Home in Eagles Landing Neighborhood of Saint Augusta, Mn - Build by Werschay Homes.
Custom Family Room
ミネアポリスにある高級な広いトラディショナルスタイルのおしゃれなオープンリビング (ベージュの壁、カーペット敷き、コーナー設置型暖炉、石材の暖炉まわり、埋込式メディアウォール) の写真
ミネアポリスにある高級な広いトラディショナルスタイルのおしゃれなオープンリビング (ベージュの壁、カーペット敷き、コーナー設置型暖炉、石材の暖炉まわり、埋込式メディアウォール) の写真
広いトラディショナルスタイルのファミリールーム (カーペット敷き、コンクリートの床) の写真
1
