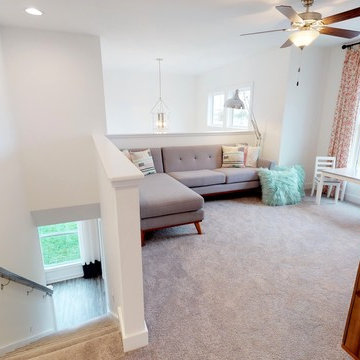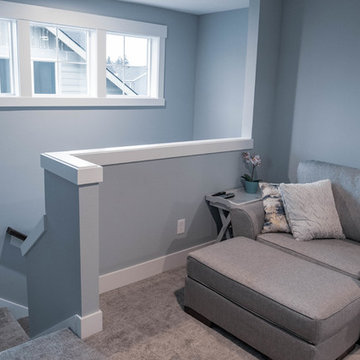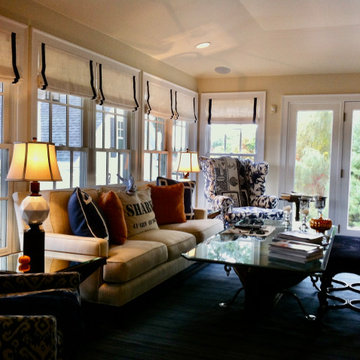トラディショナルスタイルのファミリールーム (カーペット敷き、コンクリートの床、テラコッタタイルの床、茶色い床、グレーの床) の写真
絞り込み:
資材コスト
並び替え:今日の人気順
写真 1〜20 枚目(全 599 枚)
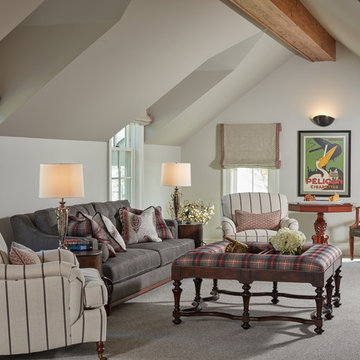
David Burroughs Photography
ボルチモアにあるトラディショナルスタイルのおしゃれなファミリールーム (グレーの壁、カーペット敷き、暖炉なし、グレーの床) の写真
ボルチモアにあるトラディショナルスタイルのおしゃれなファミリールーム (グレーの壁、カーペット敷き、暖炉なし、グレーの床) の写真
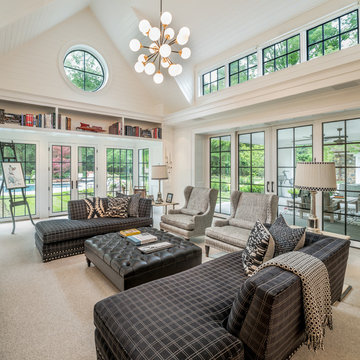
General Contractor: Porter Construction, Interiors by:Fancesca Rudin, Photography by: Angle Eye Photography
ウィルミントンにある広いトラディショナルスタイルのおしゃれなオープンリビング (ミュージックルーム、白い壁、カーペット敷き、グレーの床) の写真
ウィルミントンにある広いトラディショナルスタイルのおしゃれなオープンリビング (ミュージックルーム、白い壁、カーペット敷き、グレーの床) の写真
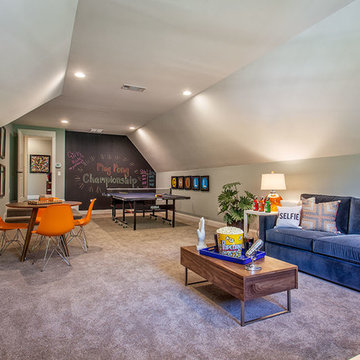
Finished attic space of the Arthur Rutenberg Homes' Asheville 1267 model home built by Greenville, SC home builders, American Eagle Builders.
他の地域にあるお手頃価格の広いトラディショナルスタイルのおしゃれな独立型ファミリールーム (ゲームルーム、青い壁、カーペット敷き、据え置き型テレビ、暖炉なし、茶色い床) の写真
他の地域にあるお手頃価格の広いトラディショナルスタイルのおしゃれな独立型ファミリールーム (ゲームルーム、青い壁、カーペット敷き、据え置き型テレビ、暖炉なし、茶色い床) の写真
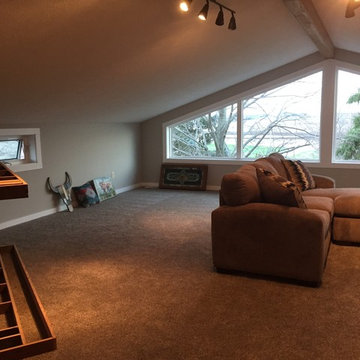
ミルウォーキーにある低価格の広いトラディショナルスタイルのおしゃれな独立型ファミリールーム (グレーの壁、カーペット敷き、グレーの床、暖炉なし) の写真
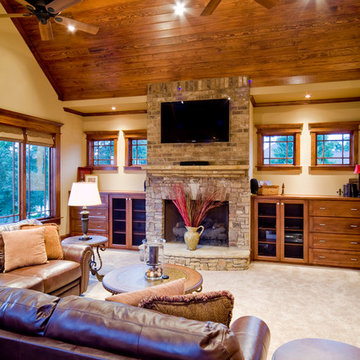
アトランタにある中くらいなトラディショナルスタイルのおしゃれなファミリールーム (茶色い壁、カーペット敷き、標準型暖炉、石材の暖炉まわり、壁掛け型テレビ、茶色い床) の写真
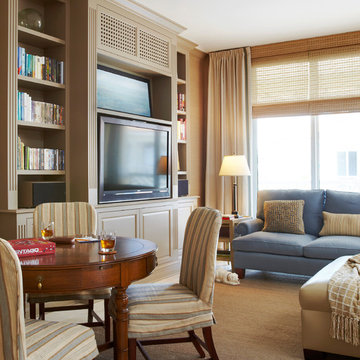
Area to watch television and play cards or games
Robert Brantley
マイアミにある中くらいなトラディショナルスタイルのおしゃれな独立型ファミリールーム (茶色い壁、カーペット敷き、暖炉なし、埋込式メディアウォール、茶色い床) の写真
マイアミにある中くらいなトラディショナルスタイルのおしゃれな独立型ファミリールーム (茶色い壁、カーペット敷き、暖炉なし、埋込式メディアウォール、茶色い床) の写真

Builder: J. Peterson Homes
Interior Designer: Francesca Owens
Photographers: Ashley Avila Photography, Bill Hebert, & FulView
Capped by a picturesque double chimney and distinguished by its distinctive roof lines and patterned brick, stone and siding, Rookwood draws inspiration from Tudor and Shingle styles, two of the world’s most enduring architectural forms. Popular from about 1890 through 1940, Tudor is characterized by steeply pitched roofs, massive chimneys, tall narrow casement windows and decorative half-timbering. Shingle’s hallmarks include shingled walls, an asymmetrical façade, intersecting cross gables and extensive porches. A masterpiece of wood and stone, there is nothing ordinary about Rookwood, which combines the best of both worlds.
Once inside the foyer, the 3,500-square foot main level opens with a 27-foot central living room with natural fireplace. Nearby is a large kitchen featuring an extended island, hearth room and butler’s pantry with an adjacent formal dining space near the front of the house. Also featured is a sun room and spacious study, both perfect for relaxing, as well as two nearby garages that add up to almost 1,500 square foot of space. A large master suite with bath and walk-in closet which dominates the 2,700-square foot second level which also includes three additional family bedrooms, a convenient laundry and a flexible 580-square-foot bonus space. Downstairs, the lower level boasts approximately 1,000 more square feet of finished space, including a recreation room, guest suite and additional storage.

This large classic family room was thoroughly redesigned into an inviting and cozy environment replete with carefully-appointed artisanal touches from floor to ceiling. Master millwork and an artful blending of color and texture frame a vision for the creation of a timeless sense of warmth within an elegant setting. To achieve this, we added a wall of paneling in green strie and a new waxed pine mantel. A central brass chandelier was positioned both to please the eye and to reign in the scale of this large space. A gilt-finished, crystal-edged mirror over the fireplace, and brown crocodile embossed leather wing chairs blissfully comingle in this enduring design that culminates with a lacquered coral sideboard that cannot but sound a joyful note of surprise, marking this room as unwaveringly unique.Peter Rymwid
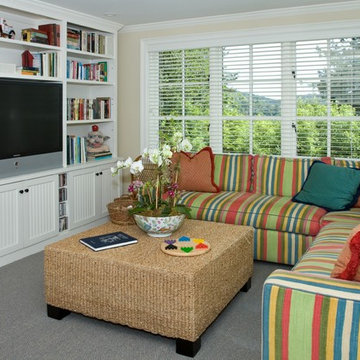
サンフランシスコにある中くらいなトラディショナルスタイルのおしゃれなファミリールーム (ベージュの壁、カーペット敷き、埋込式メディアウォール、グレーの床) の写真
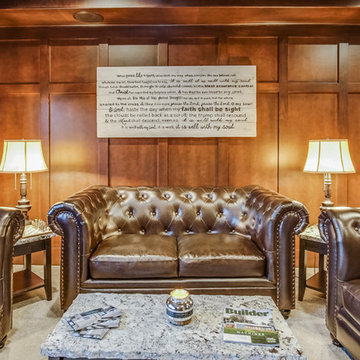
グランドラピッズにある広いトラディショナルスタイルのおしゃれな独立型ファミリールーム (茶色い壁、カーペット敷き、グレーの床、ゲームルーム、暖炉なし、壁掛け型テレビ) の写真
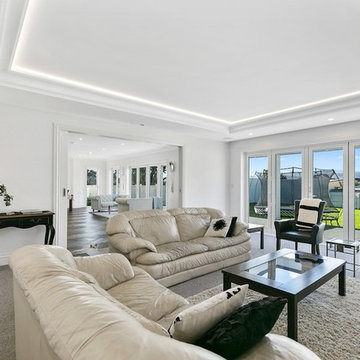
A large lounge provides a second living space to relax and unwind.
ウェリントンにある広いトラディショナルスタイルのおしゃれな独立型ファミリールーム (白い壁、カーペット敷き、グレーの床) の写真
ウェリントンにある広いトラディショナルスタイルのおしゃれな独立型ファミリールーム (白い壁、カーペット敷き、グレーの床) の写真
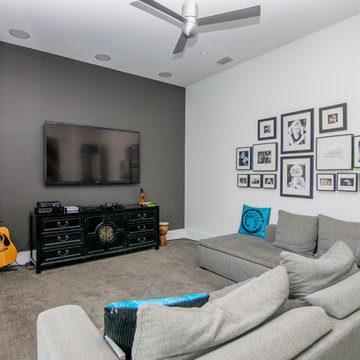
タンパにある広いトラディショナルスタイルのおしゃれな独立型ファミリールーム (白い壁、カーペット敷き、暖炉なし、壁掛け型テレビ、グレーの床) の写真
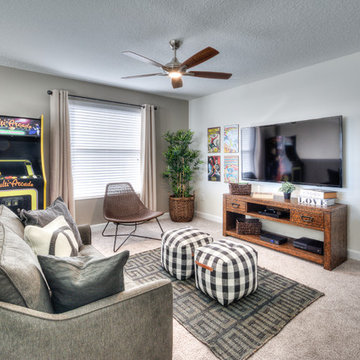
オーランドにあるお手頃価格の中くらいなトラディショナルスタイルのおしゃれな独立型ファミリールーム (グレーの壁、カーペット敷き、暖炉なし、壁掛け型テレビ、ゲームルーム、グレーの床) の写真
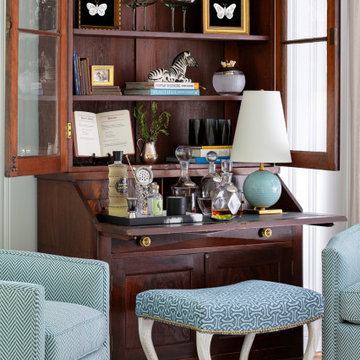
This library is accented with modern touches from the white wall color against the antique secretary and the playful hoof feet of the lee industries bench.
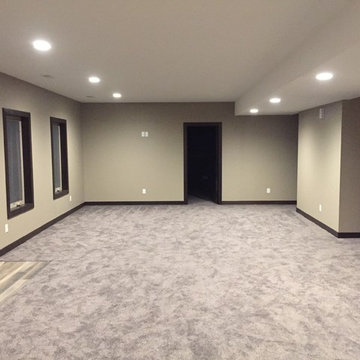
Basement family room as viewed from basement bar.
シーダーラピッズにある広いトラディショナルスタイルのおしゃれなオープンリビング (ベージュの壁、カーペット敷き、グレーの床、ホームバー、暖炉なし、テレビなし) の写真
シーダーラピッズにある広いトラディショナルスタイルのおしゃれなオープンリビング (ベージュの壁、カーペット敷き、グレーの床、ホームバー、暖炉なし、テレビなし) の写真
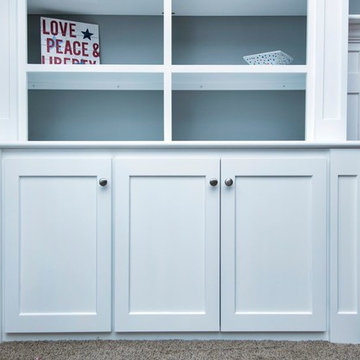
コロンバスにある中くらいなトラディショナルスタイルのおしゃれな独立型ファミリールーム (青い壁、カーペット敷き、標準型暖炉、レンガの暖炉まわり、壁掛け型テレビ、グレーの床) の写真
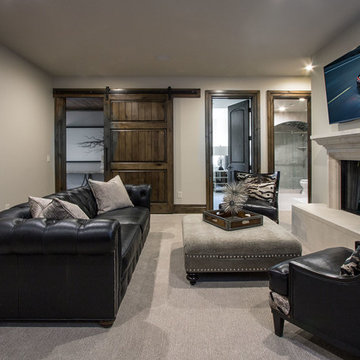
ソルトレイクシティにある中くらいなトラディショナルスタイルのおしゃれな独立型ファミリールーム (ベージュの壁、カーペット敷き、標準型暖炉、石材の暖炉まわり、壁掛け型テレビ、グレーの床) の写真
トラディショナルスタイルのファミリールーム (カーペット敷き、コンクリートの床、テラコッタタイルの床、茶色い床、グレーの床) の写真
1
