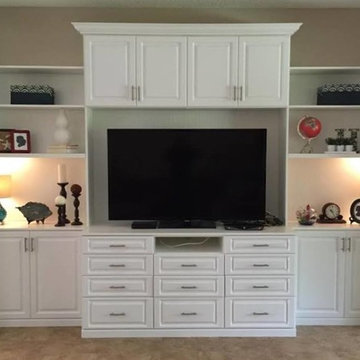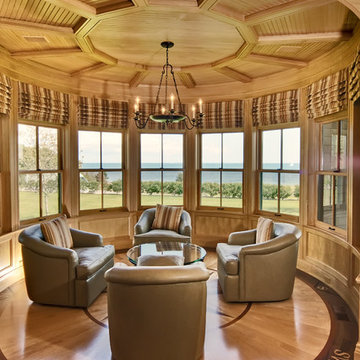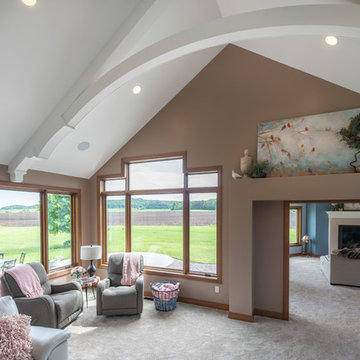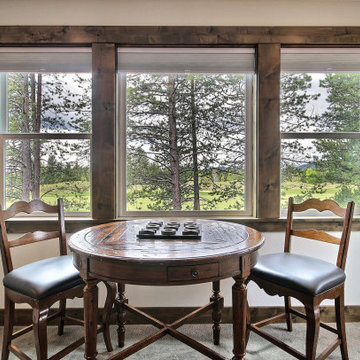トラディショナルスタイルの独立型ファミリールーム (カーペット敷き、セラミックタイルの床、茶色い床) の写真
絞り込み:
資材コスト
並び替え:今日の人気順
写真 1〜20 枚目(全 76 枚)
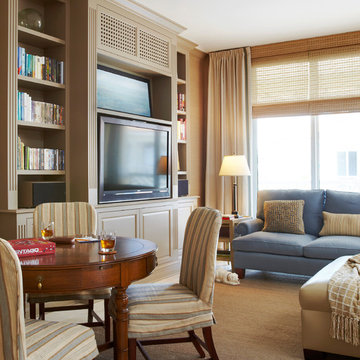
Area to watch television and play cards or games
Robert Brantley
マイアミにある中くらいなトラディショナルスタイルのおしゃれな独立型ファミリールーム (茶色い壁、カーペット敷き、暖炉なし、埋込式メディアウォール、茶色い床) の写真
マイアミにある中くらいなトラディショナルスタイルのおしゃれな独立型ファミリールーム (茶色い壁、カーペット敷き、暖炉なし、埋込式メディアウォール、茶色い床) の写真
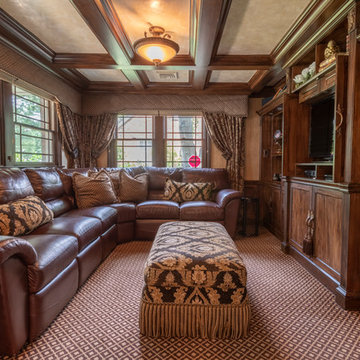
ニューヨークにある高級な中くらいなトラディショナルスタイルのおしゃれな独立型ファミリールーム (茶色い壁、カーペット敷き、暖炉なし、埋込式メディアウォール、茶色い床) の写真
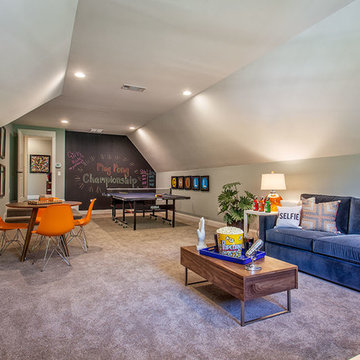
Finished attic space of the Arthur Rutenberg Homes' Asheville 1267 model home built by Greenville, SC home builders, American Eagle Builders.
他の地域にあるお手頃価格の広いトラディショナルスタイルのおしゃれな独立型ファミリールーム (ゲームルーム、青い壁、カーペット敷き、据え置き型テレビ、暖炉なし、茶色い床) の写真
他の地域にあるお手頃価格の広いトラディショナルスタイルのおしゃれな独立型ファミリールーム (ゲームルーム、青い壁、カーペット敷き、据え置き型テレビ、暖炉なし、茶色い床) の写真
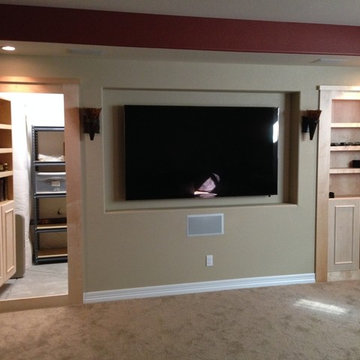
デンバーにある広いトラディショナルスタイルのおしゃれな独立型ファミリールーム (ベージュの壁、カーペット敷き、暖炉なし、壁掛け型テレビ、茶色い床) の写真
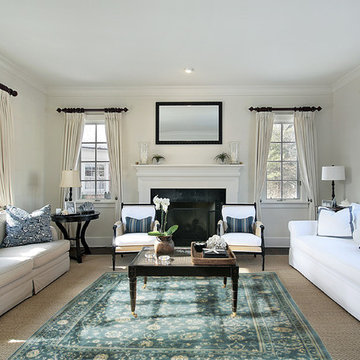
A classic blue-and-white design fills this elegant rug, which mixes traditional designs with bold color, resulting in an artistically striking design piece. This stunning rug would look fantastic in a formal dining room or against a light-tiled floor. The rug's complex patterns are hand-knotted in perfect symmetry, and framed by an intricate five-tiered border. Motifs resemble flowers, pomegranates, vines, husks, and more. This rug is made of handspun, hand-dyed wool, meaning it can last for years to come.
Item Number: HU9-12-7-1641
Collection: Silk
Size: 8.1x12.1
Material: Wool & Silk
Knots: 9/9
Color: Blue
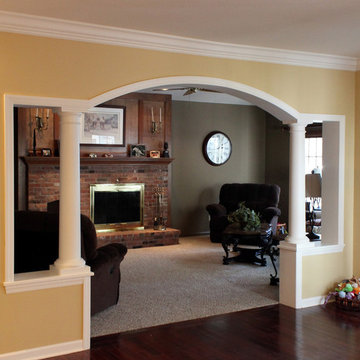
ニューヨークにある中くらいなトラディショナルスタイルのおしゃれな独立型ファミリールーム (黄色い壁、標準型暖炉、レンガの暖炉まわり、カーペット敷き、テレビなし、茶色い床) の写真
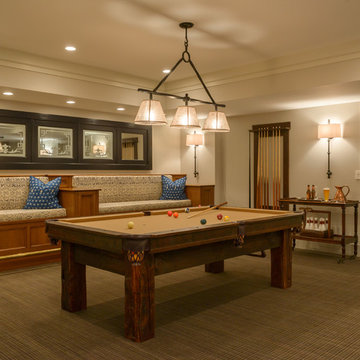
Architecture: Peter White
Photography: John Hession
ニューヨークにあるトラディショナルスタイルのおしゃれな独立型ファミリールーム (ゲームルーム、ベージュの壁、カーペット敷き、茶色い床) の写真
ニューヨークにあるトラディショナルスタイルのおしゃれな独立型ファミリールーム (ゲームルーム、ベージュの壁、カーペット敷き、茶色い床) の写真
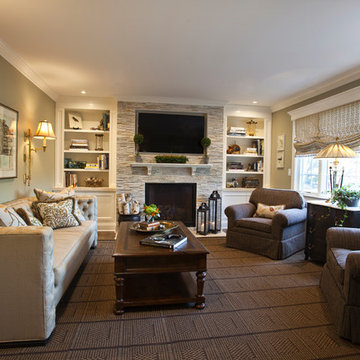
The floor to ceiling natural stone fireplace wall becomes the focal point of this warm family room. White wooden built-ins are finished on either side of the stone wall. A wooden mantle floats to mimic the architectural lines of the adjacent shelving. A custom adjustable roman shade is created with an opaque fabric draped with a minimal swag and finished with a beaded tassel.
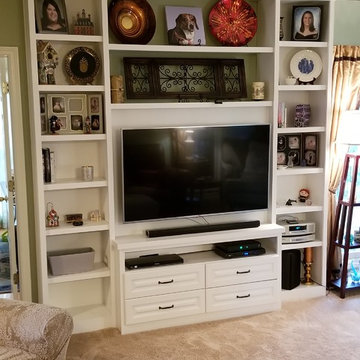
Custom built-in entertainment center designed and built to match existing cabinetry in the same room.
ルイビルにある広いトラディショナルスタイルのおしゃれな独立型ファミリールーム (緑の壁、カーペット敷き、暖炉なし、壁掛け型テレビ、茶色い床) の写真
ルイビルにある広いトラディショナルスタイルのおしゃれな独立型ファミリールーム (緑の壁、カーペット敷き、暖炉なし、壁掛け型テレビ、茶色い床) の写真
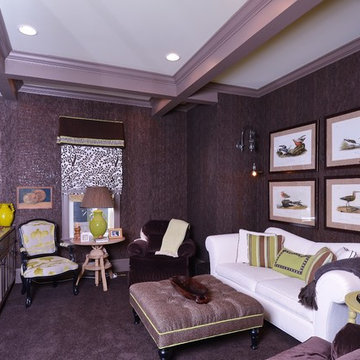
チャールストンにある高級な中くらいなトラディショナルスタイルのおしゃれな独立型ファミリールーム (茶色い壁、カーペット敷き、暖炉なし、壁掛け型テレビ、茶色い床) の写真
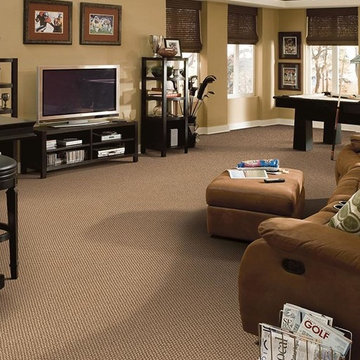
ニューヨークにある広いトラディショナルスタイルのおしゃれな独立型ファミリールーム (カーペット敷き、据え置き型テレビ、ゲームルーム、茶色い壁、暖炉なし、茶色い床) の写真
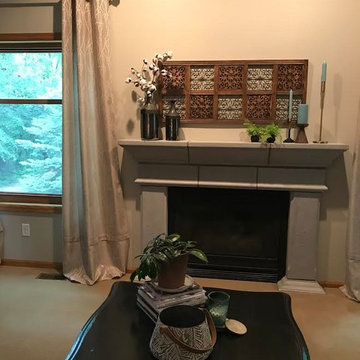
他の地域にある中くらいなトラディショナルスタイルのおしゃれな独立型ファミリールーム (白い壁、カーペット敷き、標準型暖炉、コンクリートの暖炉まわり、据え置き型テレビ、茶色い床) の写真
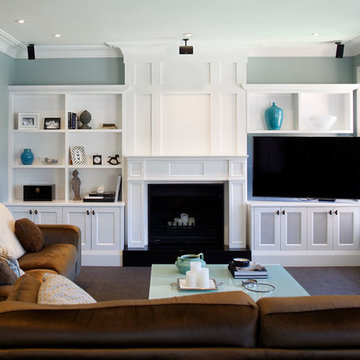
This spectacular two-tone West Pennant Hills home cleverly incorporates all the practical needs of a family space without compromising visual appeal and charm.
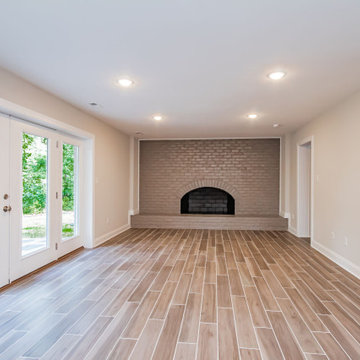
Extraordinary renovation of this waterfront retreat on Lake Cherokee! Situated on almost 1 acre and over 300 feet of coveted water frontage in a quiet cul-de-sac in Huguenot Farms, this 3 bedroom 3 bath home boasts stunning views of the lake as soon as you walk into the foyer. To the left is the dining room that connects to the kitchen and leads into a private office through a pocket door. The well-appointed kitchen has granite countertops, stainless steel Frigidaire appliances, two-toned cabinetry, an 8’ x 4’ island with farmhouse sink and view overlooking the lake and unique bar area with floating shelves and beverage cooler. Spacious pantry is accessed through another pocket door. Open kitchen flows into the family room, boasting abundant natural light and spectacular views of the water. Beautiful gray-stained hardwood floors lead down the hall to the owner’s suite (also with a great view of the lake), featuring granite countertops, water closet and oversized, frameless shower. Laundry room and 2 nicely-sized bedrooms that share a full bath with dual vanity finish off the main floor. Head downstairs to the huge rec/game room with wood-burning fireplace and two sets of double, full-lite doors that lead out to the lake. Off of the rec room is a study/office or fourth bedroom with full bath and walk-in closet, unfinished storage area with keyless entry and large, attached garage with potential workshop area.
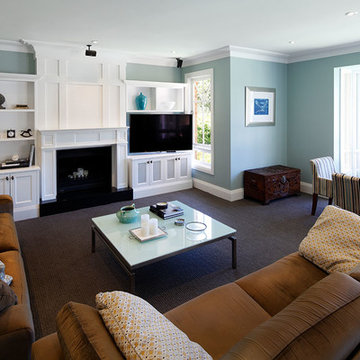
This spectacular two-tone West Pennant Hills home cleverly incorporates all the practical needs of a family space without compromising visual appeal and charm.
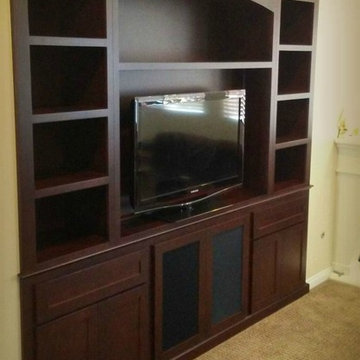
C&L Design Specialists exclusive photo
ロサンゼルスにあるラグジュアリーな広いトラディショナルスタイルのおしゃれな独立型ファミリールーム (カーペット敷き、暖炉なし、据え置き型テレビ、茶色い床) の写真
ロサンゼルスにあるラグジュアリーな広いトラディショナルスタイルのおしゃれな独立型ファミリールーム (カーペット敷き、暖炉なし、据え置き型テレビ、茶色い床) の写真
トラディショナルスタイルの独立型ファミリールーム (カーペット敷き、セラミックタイルの床、茶色い床) の写真
1
