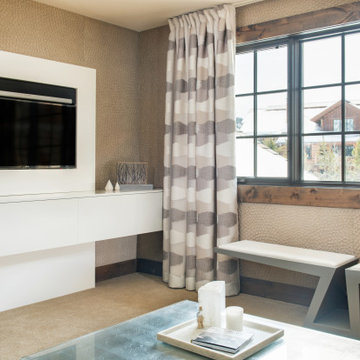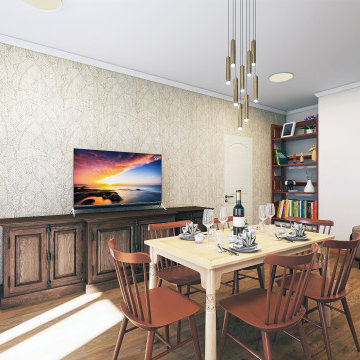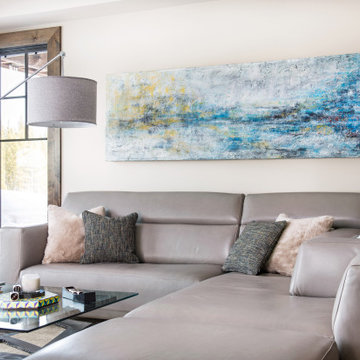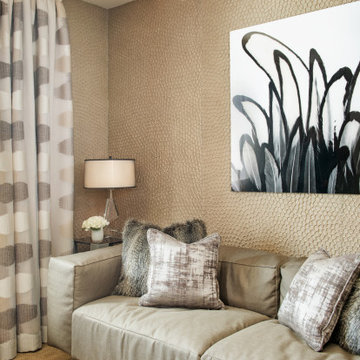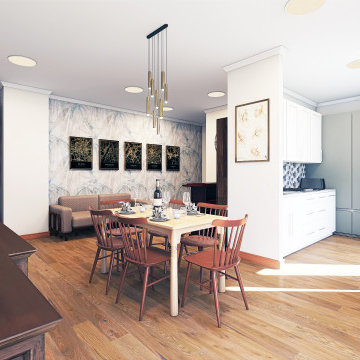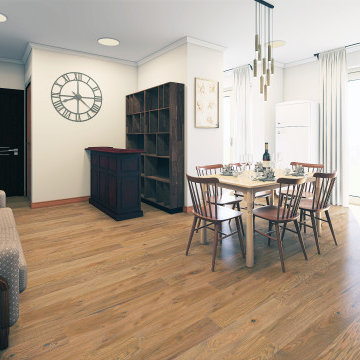トラディショナルスタイルのファミリールーム (レンガの床、カーペット敷き、磁器タイルの床、壁紙) の写真
絞り込み:
資材コスト
並び替え:今日の人気順
写真 1〜15 枚目(全 15 枚)
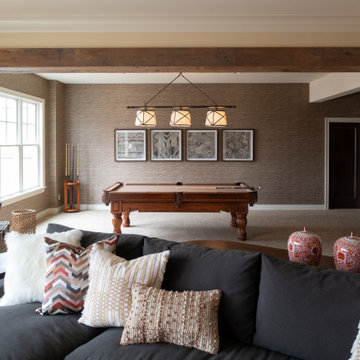
Remodeler: Michels Homes
Interior Design: Jami Ludens, Studio M Interiors
Cabinetry Design: Megan Dent, Studio M Kitchen and Bath
Photography: Scott Amundson Photography
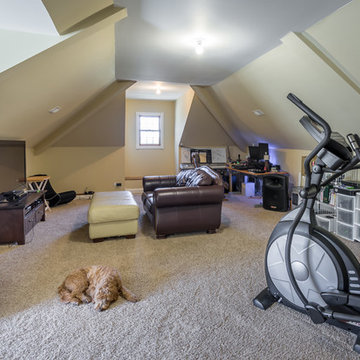
シカゴにある高級な広いトラディショナルスタイルのおしゃれなロフトリビング (ゲームルーム、カーペット敷き、据え置き型テレビ、ベージュの床、ベージュの壁、暖炉なし、クロスの天井、壁紙、黒いソファ、白い天井) の写真
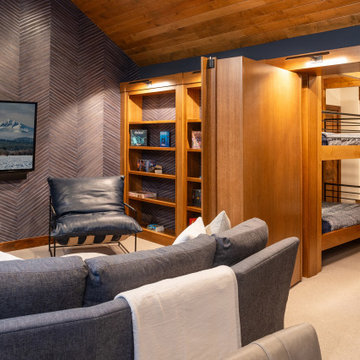
Family Room with a secret door in a bookshelf to access a bunk room.
他の地域にあるラグジュアリーな広いトラディショナルスタイルのおしゃれなオープンリビング (ライブラリー、青い壁、カーペット敷き、壁掛け型テレビ、ベージュの床、板張り天井、壁紙) の写真
他の地域にあるラグジュアリーな広いトラディショナルスタイルのおしゃれなオープンリビング (ライブラリー、青い壁、カーペット敷き、壁掛け型テレビ、ベージュの床、板張り天井、壁紙) の写真
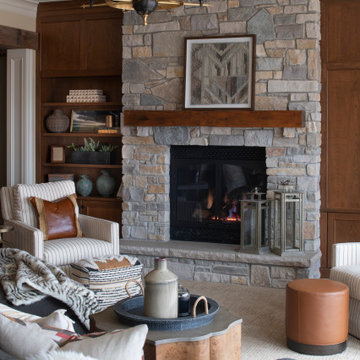
Remodeler: Michels Homes
Interior Design: Jami Ludens, Studio M Interiors
Cabinetry Design: Megan Dent, Studio M Kitchen and Bath
Photography: Scott Amundson Photography
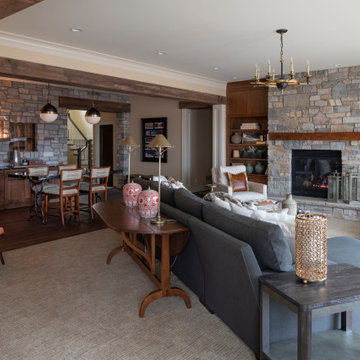
Remodeler: Michels Homes
Interior Design: Jami Ludens, Studio M Interiors
Cabinetry Design: Megan Dent, Studio M Kitchen and Bath
Photography: Scott Amundson Photography

Remodeler: Michels Homes
Interior Design: Jami Ludens, Studio M Interiors
Cabinetry Design: Megan Dent, Studio M Kitchen and Bath
Photography: Scott Amundson Photography
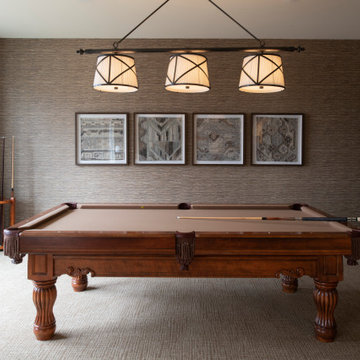
Remodeler: Michels Homes
Interior Design: Jami Ludens, Studio M Interiors
Cabinetry Design: Megan Dent, Studio M Kitchen and Bath
Photography: Scott Amundson Photography
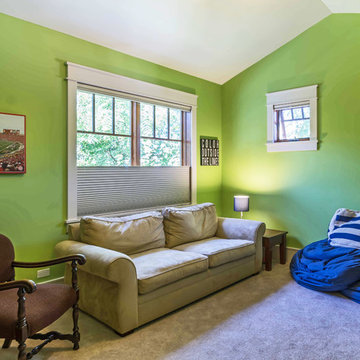
New Craftsman style home, approx 3200sf on 60' wide lot. Views from the street, highlighting front porch, large overhangs, Craftsman detailing. Photos by Robert McKendrick Photography.
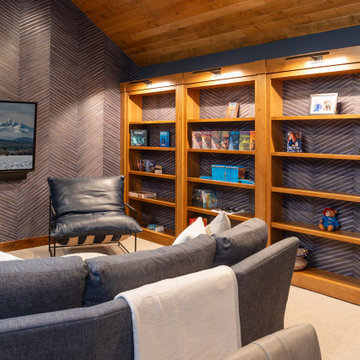
Family Room with a secret door in a bookshelf to access a bunk room.
他の地域にあるラグジュアリーな広いトラディショナルスタイルのおしゃれなオープンリビング (ライブラリー、青い壁、カーペット敷き、壁掛け型テレビ、ベージュの床、板張り天井、壁紙) の写真
他の地域にあるラグジュアリーな広いトラディショナルスタイルのおしゃれなオープンリビング (ライブラリー、青い壁、カーペット敷き、壁掛け型テレビ、ベージュの床、板張り天井、壁紙) の写真
トラディショナルスタイルのファミリールーム (レンガの床、カーペット敷き、磁器タイルの床、壁紙) の写真
1
