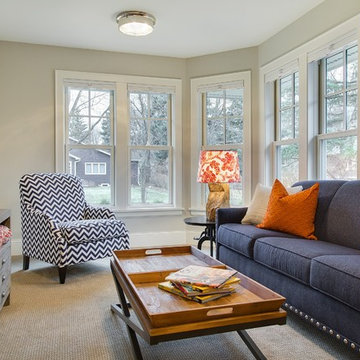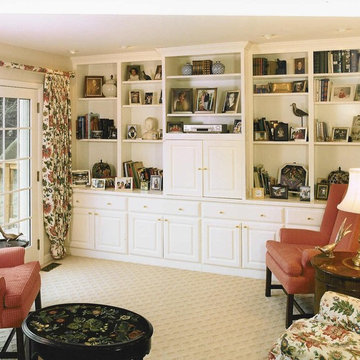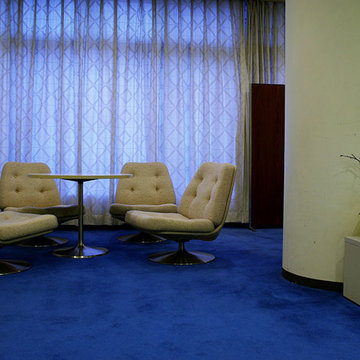トラディショナルスタイルのファミリールーム (レンガの床、カーペット敷き、リノリウムの床) の写真
絞り込み:
資材コスト
並び替え:今日の人気順
写真 1〜20 枚目(全 5,558 枚)
1/5

ボストンにあるトラディショナルスタイルのおしゃれなオープンリビング (白い壁、カーペット敷き、暖炉なし、ベージュの床、三角天井、埋込式メディアウォール) の写真
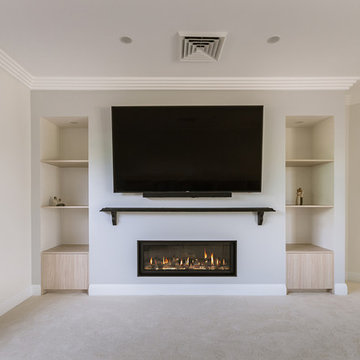
シドニーにある高級な中くらいなトラディショナルスタイルのおしゃれな独立型ファミリールーム (ライブラリー、ベージュの壁、カーペット敷き、漆喰の暖炉まわり、壁掛け型テレビ、ベージュの床、吊り下げ式暖炉) の写真
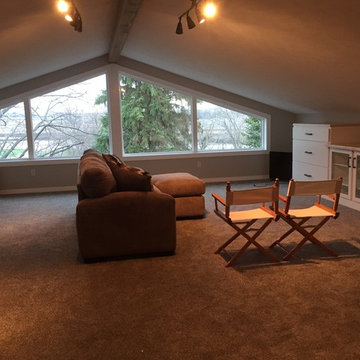
ミルウォーキーにある低価格の広いトラディショナルスタイルのおしゃれな独立型ファミリールーム (グレーの壁、カーペット敷き、グレーの床、暖炉なし) の写真
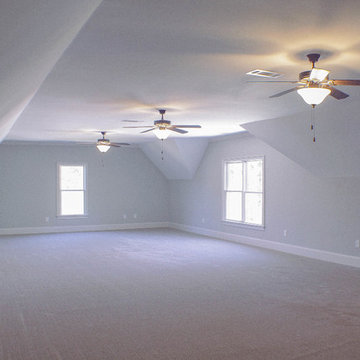
This home has a HUGE bonus room that can be converted into anything you can dream of!
アトランタにある広いトラディショナルスタイルのおしゃれな独立型ファミリールーム (ゲームルーム、グレーの壁、カーペット敷き、暖炉なし、テレビなし) の写真
アトランタにある広いトラディショナルスタイルのおしゃれな独立型ファミリールーム (ゲームルーム、グレーの壁、カーペット敷き、暖炉なし、テレビなし) の写真

Builder: J. Peterson Homes
Interior Designer: Francesca Owens
Photographers: Ashley Avila Photography, Bill Hebert, & FulView
Capped by a picturesque double chimney and distinguished by its distinctive roof lines and patterned brick, stone and siding, Rookwood draws inspiration from Tudor and Shingle styles, two of the world’s most enduring architectural forms. Popular from about 1890 through 1940, Tudor is characterized by steeply pitched roofs, massive chimneys, tall narrow casement windows and decorative half-timbering. Shingle’s hallmarks include shingled walls, an asymmetrical façade, intersecting cross gables and extensive porches. A masterpiece of wood and stone, there is nothing ordinary about Rookwood, which combines the best of both worlds.
Once inside the foyer, the 3,500-square foot main level opens with a 27-foot central living room with natural fireplace. Nearby is a large kitchen featuring an extended island, hearth room and butler’s pantry with an adjacent formal dining space near the front of the house. Also featured is a sun room and spacious study, both perfect for relaxing, as well as two nearby garages that add up to almost 1,500 square foot of space. A large master suite with bath and walk-in closet which dominates the 2,700-square foot second level which also includes three additional family bedrooms, a convenient laundry and a flexible 580-square-foot bonus space. Downstairs, the lower level boasts approximately 1,000 more square feet of finished space, including a recreation room, guest suite and additional storage.
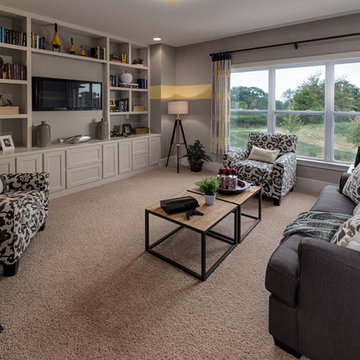
Bear Creek Model Home - Loft Area
シャーロットにある高級な広いトラディショナルスタイルのおしゃれなロフトリビング (ライブラリー、カーペット敷き、埋込式メディアウォール) の写真
シャーロットにある高級な広いトラディショナルスタイルのおしゃれなロフトリビング (ライブラリー、カーペット敷き、埋込式メディアウォール) の写真

Dean Riedel of 360Vip Photography
ミネアポリスにあるトラディショナルスタイルのおしゃれなファミリールーム (カーペット敷き、標準型暖炉、レンガの暖炉まわり、埋込式メディアウォール) の写真
ミネアポリスにあるトラディショナルスタイルのおしゃれなファミリールーム (カーペット敷き、標準型暖炉、レンガの暖炉まわり、埋込式メディアウォール) の写真
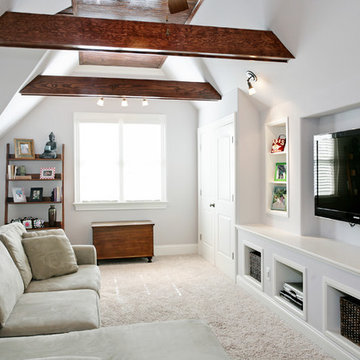
cat wilbourne photography
ローリーにあるトラディショナルスタイルのおしゃれなファミリールーム (白い壁、カーペット敷き、埋込式メディアウォール) の写真
ローリーにあるトラディショナルスタイルのおしゃれなファミリールーム (白い壁、カーペット敷き、埋込式メディアウォール) の写真

Interior Design by Martha O'Hara Interiors
Built by Stonewood, LLC
Photography by Troy Thies
Photo Styling by Shannon Gale
ミネアポリスにあるトラディショナルスタイルのおしゃれなファミリールーム (ベージュの壁、カーペット敷き) の写真
ミネアポリスにあるトラディショナルスタイルのおしゃれなファミリールーム (ベージュの壁、カーペット敷き) の写真
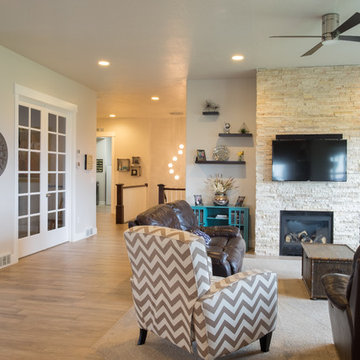
ソルトレイクシティにあるお手頃価格の中くらいなトラディショナルスタイルのおしゃれなオープンリビング (グレーの壁、カーペット敷き、両方向型暖炉、石材の暖炉まわり、壁掛け型テレビ) の写真

This large classic family room was thoroughly redesigned into an inviting and cozy environment replete with carefully-appointed artisanal touches from floor to ceiling. Master millwork and an artful blending of color and texture frame a vision for the creation of a timeless sense of warmth within an elegant setting. To achieve this, we added a wall of paneling in green strie and a new waxed pine mantel. A central brass chandelier was positioned both to please the eye and to reign in the scale of this large space. A gilt-finished, crystal-edged mirror over the fireplace, and brown crocodile embossed leather wing chairs blissfully comingle in this enduring design that culminates with a lacquered coral sideboard that cannot but sound a joyful note of surprise, marking this room as unwaveringly unique.Peter Rymwid

Bonus Room
Model open everyday from 10am to 5pm
Starting in the Low $1 Millions.
Call: 760.730.9150
Visit: 1651 Oak Avenue, Carlsbad, CA 92008
サンディエゴにある高級な広いトラディショナルスタイルのおしゃれなファミリールーム (ライブラリー、白い壁、カーペット敷き、埋込式メディアウォール) の写真
サンディエゴにある高級な広いトラディショナルスタイルのおしゃれなファミリールーム (ライブラリー、白い壁、カーペット敷き、埋込式メディアウォール) の写真

Joshua Caldwell
ソルトレイクシティにある広いトラディショナルスタイルのおしゃれなファミリールーム (横長型暖炉、石材の暖炉まわり、白い壁、カーペット敷き、壁掛け型テレビ) の写真
ソルトレイクシティにある広いトラディショナルスタイルのおしゃれなファミリールーム (横長型暖炉、石材の暖炉まわり、白い壁、カーペット敷き、壁掛け型テレビ) の写真

Lake Front Country Estate Family Room, design by Tom Markalunas, built by Resort Custom Homes. Photography by Rachael Boling.
他の地域にあるラグジュアリーな巨大なトラディショナルスタイルのおしゃれなオープンリビング (白い壁、カーペット敷き、壁掛け型テレビ) の写真
他の地域にあるラグジュアリーな巨大なトラディショナルスタイルのおしゃれなオープンリビング (白い壁、カーペット敷き、壁掛け型テレビ) の写真
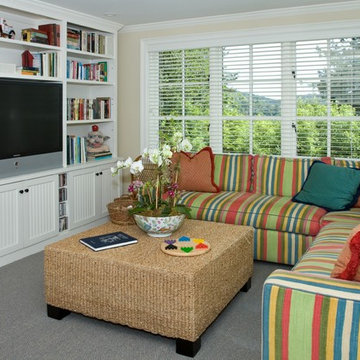
サンフランシスコにある中くらいなトラディショナルスタイルのおしゃれなファミリールーム (ベージュの壁、カーペット敷き、埋込式メディアウォール、グレーの床) の写真
トラディショナルスタイルのファミリールーム (レンガの床、カーペット敷き、リノリウムの床) の写真
1


