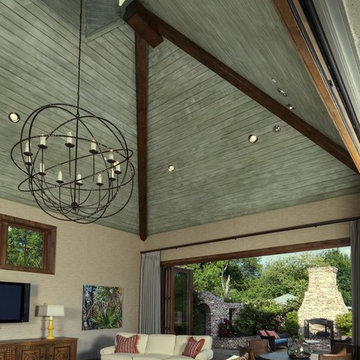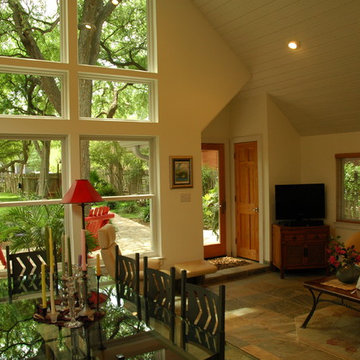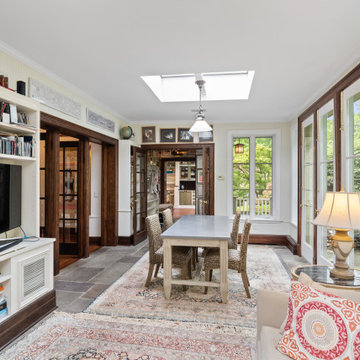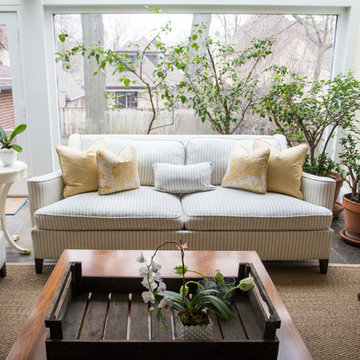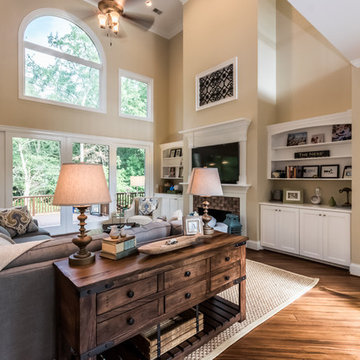トラディショナルスタイルのファミリールーム (竹フローリング、スレートの床) の写真
絞り込み:
資材コスト
並び替え:今日の人気順
写真 1〜20 枚目(全 63 枚)
1/5

マイアミにある高級な中くらいなトラディショナルスタイルのおしゃれなロフトリビング (ベージュの壁、スレートの床、標準型暖炉、石材の暖炉まわり、壁掛け型テレビ、茶色い床、表し梁、白い天井) の写真

Lower-level walkout basement is enhanced by the corner stone fireplace, fine oriental rug, Hancock and Moore leather sofa, and Bradington Young reclining chairs. The full kitchen with raised island/bar is open to the room and the large double sliders offer the opportunity for the outside to become a part of the covered loggia and expansive space. Natural slate covers the entire lower level, except for the guest suite, which is carpeted.
Photos taken by Sean Busher [www.seanbusher.com]. Photos owned by Durham Designs & Consulting, LLC.
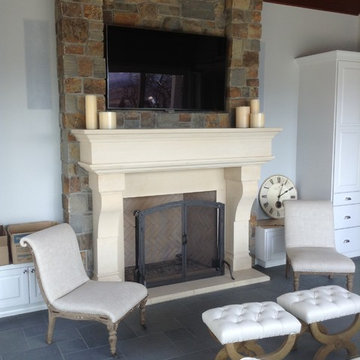
Sandra Bourgeois Design ASID
ElDorato Stone fireplace surround
contrasts the Brazilian Green slate floor
シアトルにある高級な中くらいなトラディショナルスタイルのおしゃれなオープンリビング (ゲームルーム、スレートの床、標準型暖炉、石材の暖炉まわり、壁掛け型テレビ、白い壁) の写真
シアトルにある高級な中くらいなトラディショナルスタイルのおしゃれなオープンリビング (ゲームルーム、スレートの床、標準型暖炉、石材の暖炉まわり、壁掛け型テレビ、白い壁) の写真
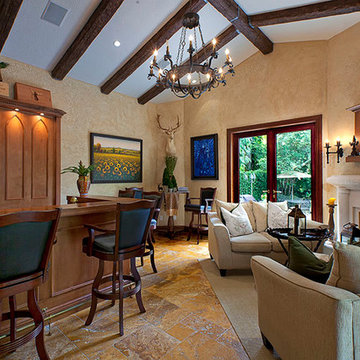
マイアミにある高級な広いトラディショナルスタイルのおしゃれな独立型ファミリールーム (茶色い壁、スレートの床、標準型暖炉、石材の暖炉まわり、壁掛け型テレビ、茶色い床) の写真
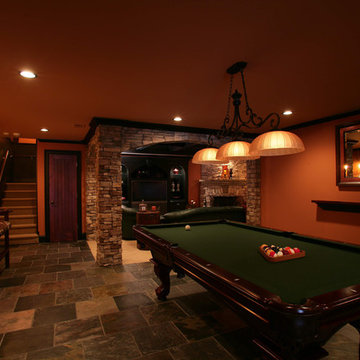
Stone Column and Arches
アトランタにあるお手頃価格の中くらいなトラディショナルスタイルのおしゃれなオープンリビング (ゲームルーム、オレンジの壁、スレートの床、マルチカラーの床、コーナー設置型暖炉、石材の暖炉まわり、埋込式メディアウォール) の写真
アトランタにあるお手頃価格の中くらいなトラディショナルスタイルのおしゃれなオープンリビング (ゲームルーム、オレンジの壁、スレートの床、マルチカラーの床、コーナー設置型暖炉、石材の暖炉まわり、埋込式メディアウォール) の写真

ヒューストンにあるラグジュアリーな広いトラディショナルスタイルのおしゃれな独立型ファミリールーム (ライブラリー、茶色い壁、スレートの床、標準型暖炉、タイルの暖炉まわり、内蔵型テレビ) の写真
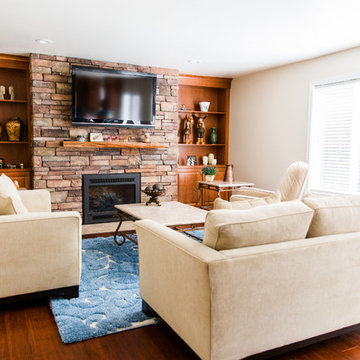
This large family room originally had no storage, and a fireplace that was flush with the wall. Bringing the fireplace forward afforded alcoves for beautiful built-in storage and shelves for artifacts. The cultured stone finish and live-edge cherry mantle give warmth and texture to the space.
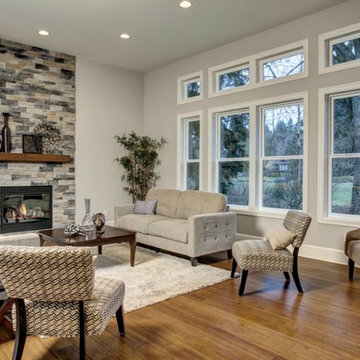
Here we have a transitional home we created in the Mercer Island area. Our design team worked with the client to achieve a class bright design with natural elements added. The large windows in the living room and tall ceilings give the feeling of more space and light. We hope you enjoy the Master bathroom solid surfaces and the fireplaces.
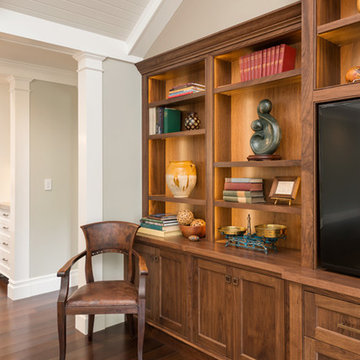
Charming Old World meets new, open space planning concepts. This Ranch Style home turned English Cottage maintains very traditional detailing and materials on the exterior, but is hiding a more transitional floor plan inside. The 49 foot long Great Room brings together the Kitchen, Family Room, Dining Room, and Living Room into a singular experience on the interior. By turning the Kitchen around the corner, the remaining elements of the Great Room maintain a feeling of formality for the guest and homeowner's experience of the home. A long line of windows affords each space fantastic views of the rear yard.
Nyhus Design Group - Architect
Ross Pushinaitis - Photography
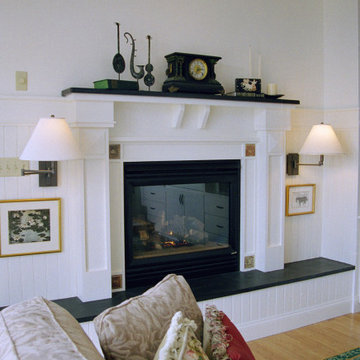
Family room adjacent to kitchen features focal point fireplace design with custom tiles representing Art, Literature, Music and Science inserted into broken pane millwork detailing. Fine architectural details are enlisted through-out the entire home.
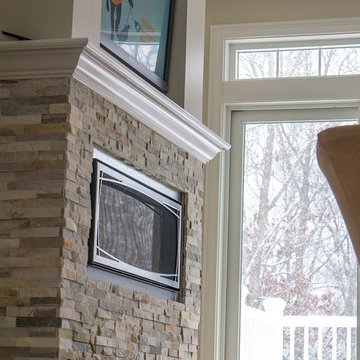
Mike Ciolino
ボストンにある中くらいなトラディショナルスタイルのおしゃれなオープンリビング (ベージュの壁、竹フローリング、横長型暖炉、石材の暖炉まわり、壁掛け型テレビ) の写真
ボストンにある中くらいなトラディショナルスタイルのおしゃれなオープンリビング (ベージュの壁、竹フローリング、横長型暖炉、石材の暖炉まわり、壁掛け型テレビ) の写真
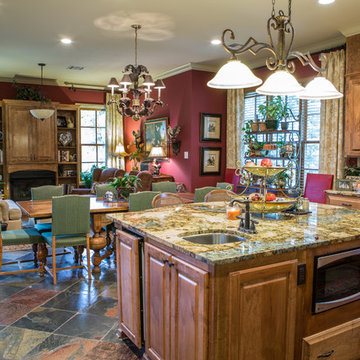
ニューオリンズにあるトラディショナルスタイルのおしゃれなファミリールーム (赤い壁、スレートの床、標準型暖炉、木材の暖炉まわり、内蔵型テレビ) の写真
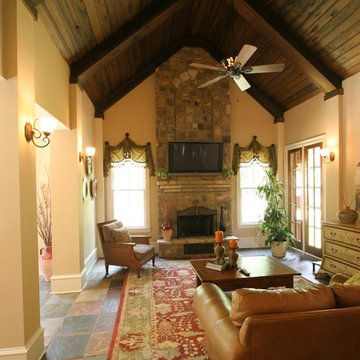
French Country with Porte Cochere. 3 Car detached garage with apartment above.
アトランタにある高級な広いトラディショナルスタイルのおしゃれな独立型ファミリールーム (ライブラリー、ベージュの壁、スレートの床、標準型暖炉、石材の暖炉まわり、壁掛け型テレビ) の写真
アトランタにある高級な広いトラディショナルスタイルのおしゃれな独立型ファミリールーム (ライブラリー、ベージュの壁、スレートの床、標準型暖炉、石材の暖炉まわり、壁掛け型テレビ) の写真
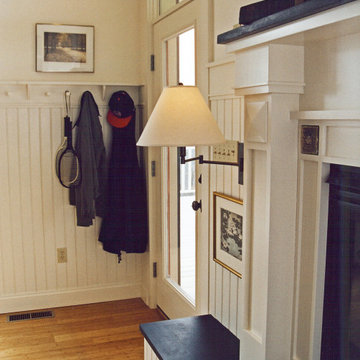
Family room adjacent to kitchen features focal point fireplace design with mid-level wall mounted lighting and customized wainscoting. Fine art is positioned to enjoy at a seated level.
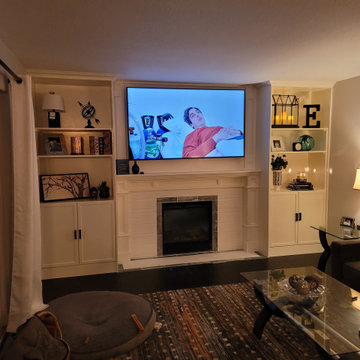
Finish product of the completed fireplace build.
ポートランドにある高級な中くらいなトラディショナルスタイルのおしゃれな独立型ファミリールーム (ライブラリー、白い壁、竹フローリング、標準型暖炉、タイルの暖炉まわり、埋込式メディアウォール、黒い床) の写真
ポートランドにある高級な中くらいなトラディショナルスタイルのおしゃれな独立型ファミリールーム (ライブラリー、白い壁、竹フローリング、標準型暖炉、タイルの暖炉まわり、埋込式メディアウォール、黒い床) の写真
トラディショナルスタイルのファミリールーム (竹フローリング、スレートの床) の写真
1
