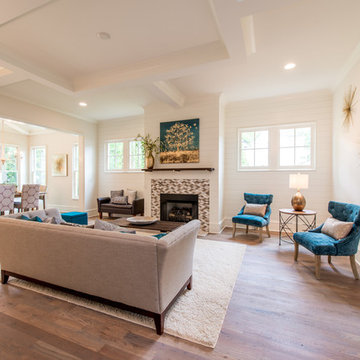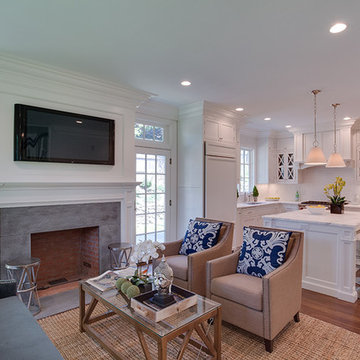トラディショナルスタイルのファミリールーム (タイルの暖炉まわり、ラミネートの床、無垢フローリング、茶色い床) の写真
絞り込み:
資材コスト
並び替え:今日の人気順
写真 101〜120 枚目(全 330 枚)
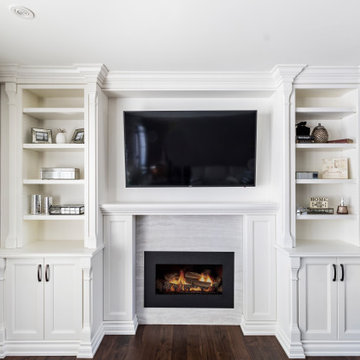
This main floor renovation included opening up the old dining room area, installing a flush load bearing beam, redesigning the kitchen and old sit in breakfast area. We gutted the home back to the studs to allow for all new electrical, plumbing and sprayfoam installation. We supplied and installed all new custom kitchen and living room cabinetry on top of beautiful walnut hardwood flooring.
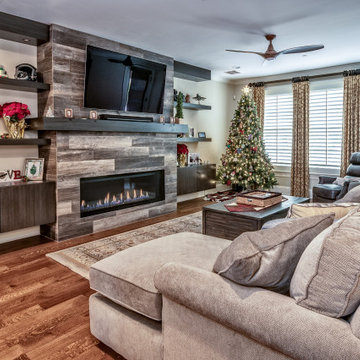
The den/family room is an open concept that flows through the kitchen. The area pictured was originally a screened porch that was enclosed as an extention to the family room. Including new hardwood flooring, cutom floating cabinets and shelving, and a linear gas fireplace for a modern look.
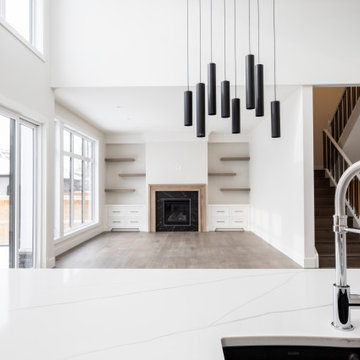
View into Living Room from Large Kitchen Island w/ seating for 6
カルガリーにあるお手頃価格の中くらいなトラディショナルスタイルのおしゃれなオープンリビング (白い壁、無垢フローリング、標準型暖炉、タイルの暖炉まわり、壁掛け型テレビ、茶色い床) の写真
カルガリーにあるお手頃価格の中くらいなトラディショナルスタイルのおしゃれなオープンリビング (白い壁、無垢フローリング、標準型暖炉、タイルの暖炉まわり、壁掛け型テレビ、茶色い床) の写真
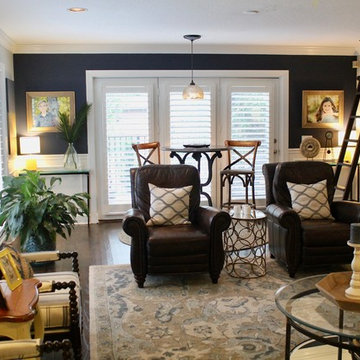
The room is divided into two functional spaces. The largest portion contains seating for seven people defined by a large area rug. This area is perfect for watching a game, movie or enjoying company. A high-top table an chairs sit behind the seating area for easy television viewing or to play a game.
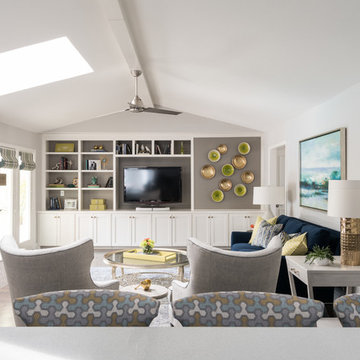
Michael Hunter Photography
ダラスにある広いトラディショナルスタイルのおしゃれなオープンリビング (グレーの壁、無垢フローリング、標準型暖炉、タイルの暖炉まわり、埋込式メディアウォール、茶色い床) の写真
ダラスにある広いトラディショナルスタイルのおしゃれなオープンリビング (グレーの壁、無垢フローリング、標準型暖炉、タイルの暖炉まわり、埋込式メディアウォール、茶色い床) の写真
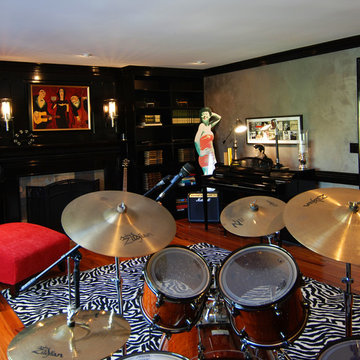
Interior Design by Caroline von Weyher, Willow & August Interiors. A never-used library was turned into a music room for this single dad who plays piano and drums. Existing bookshelves and fireplace surround had been ivory, we painted high-gloss black, new Brazilian Koa floors, custom zebra rug, red chaise, and metallic faux painted walls create a fun, energetic room for the whole family to enjoy.
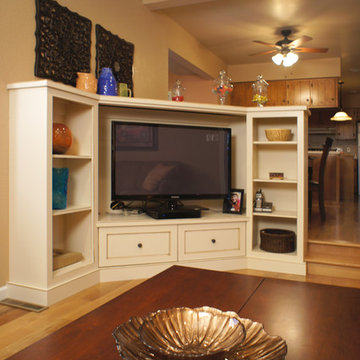
Angela Francis Interiors, LLC
セントルイスにあるお手頃価格の中くらいなトラディショナルスタイルのおしゃれなオープンリビング (ベージュの壁、無垢フローリング、標準型暖炉、タイルの暖炉まわり、埋込式メディアウォール、茶色い床) の写真
セントルイスにあるお手頃価格の中くらいなトラディショナルスタイルのおしゃれなオープンリビング (ベージュの壁、無垢フローリング、標準型暖炉、タイルの暖炉まわり、埋込式メディアウォール、茶色い床) の写真
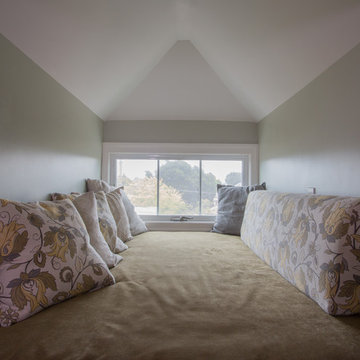
Initially, we were tasked with improving the façade of this grand old Colonial Revival home. We researched the period and local details so that new work would be appropriate and seamless. The project included new front stairs and trellis, a reconfigured front entry to bring it back to its original state, rebuilding of the driveway, and new landscaping. We later did a full interior remodel to bring back the original beauty of the home and expand into the attic.
Photography by Philip Kaake.
https://saikleyarchitects.com/portfolio/colonial-grand-stair-attic/
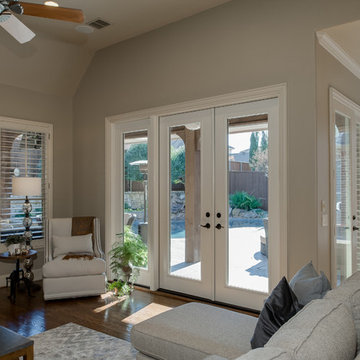
ProVia's Designer hinged patio doors are available in 2- or 3-lite units. Design yours to complement your ProVia front doors.
This french door system is constructed of the same solid quality as ProVia's entry door units including hardware, finish, and accessory options to match Signet®, Heritage™, and Legacy™ entry doors.
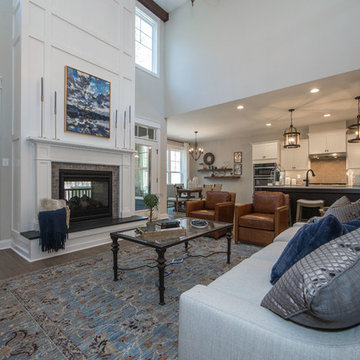
The Augusta II plan has a spacious great room that transitions into the kitchen and breakfast nook, and two-story great room. To create your design for an Augusta II floor plan, please go visit https://www.gomsh.com/plan/augusta-ii/interactive-floor-plan
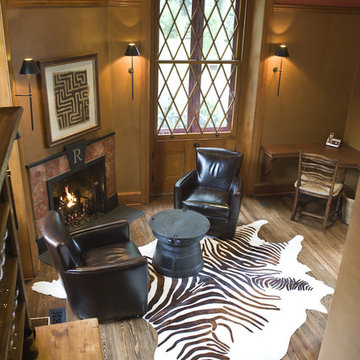
Photo by John Welsh.
フィラデルフィアにあるトラディショナルスタイルのおしゃれな独立型ファミリールーム (無垢フローリング、コーナー設置型暖炉、タイルの暖炉まわり、テレビなし、茶色い壁、茶色い床) の写真
フィラデルフィアにあるトラディショナルスタイルのおしゃれな独立型ファミリールーム (無垢フローリング、コーナー設置型暖炉、タイルの暖炉まわり、テレビなし、茶色い壁、茶色い床) の写真
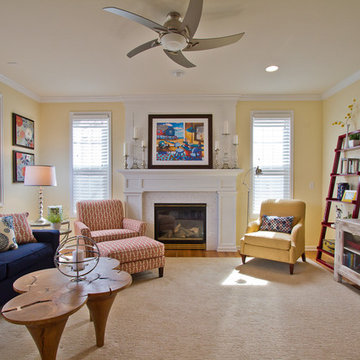
Bright whimsical family room with yellow painted walls, a navy blue sofa and Phillips Collection butterfly coffee table. The fireplace with trim details to the ceiling and a marble penny tile surround.
wall color: Benjamin Moore 220 yellow bisque
Photo by Chris Laplante
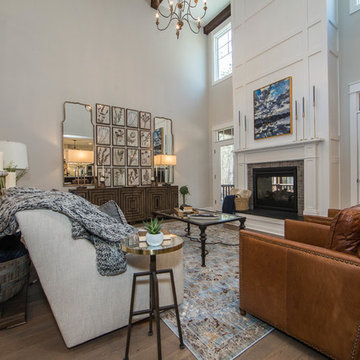
The Augusta II plan has a spacious great room that transitions into the kitchen and breakfast nook, and two-story great room. To create your design for an Augusta II floor plan, please go visit https://www.gomsh.com/plan/augusta-ii/interactive-floor-plan
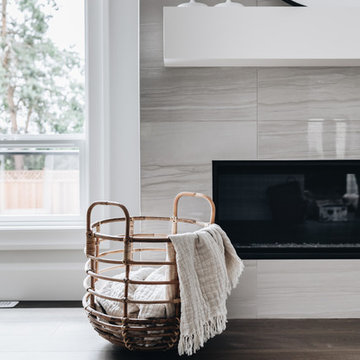
バンクーバーにある高級な広いトラディショナルスタイルのおしゃれな独立型ファミリールーム (グレーの壁、無垢フローリング、標準型暖炉、タイルの暖炉まわり、壁掛け型テレビ、茶色い床) の写真
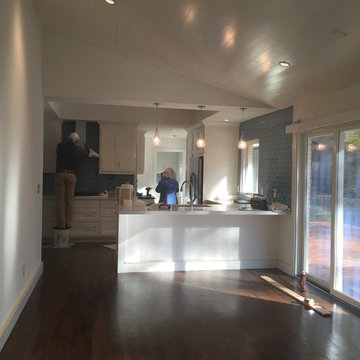
New Family Room Opposite View
We removed the focal wall and this is where we added the new sink and island lighting. We raised the ceiling and tiled the kitchen walls with blue glass tile.
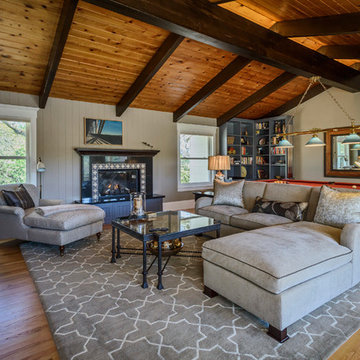
Dennis Mayer, Photography
サンフランシスコにあるお手頃価格の中くらいなトラディショナルスタイルのおしゃれなオープンリビング (ゲームルーム、グレーの壁、無垢フローリング、標準型暖炉、タイルの暖炉まわり、埋込式メディアウォール、茶色い床) の写真
サンフランシスコにあるお手頃価格の中くらいなトラディショナルスタイルのおしゃれなオープンリビング (ゲームルーム、グレーの壁、無垢フローリング、標準型暖炉、タイルの暖炉まわり、埋込式メディアウォール、茶色い床) の写真
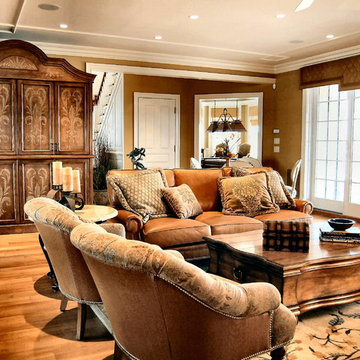
This room serves as the family room and entertainment hub for this beachfront property. The armoire was custom designed with stenciled door faces which opens into a side by side full bar and audio/video cabinet. Crown molding and ceiling moldings show the great attention to detail required by the clients. Bill Beitcher and Roberta Miller
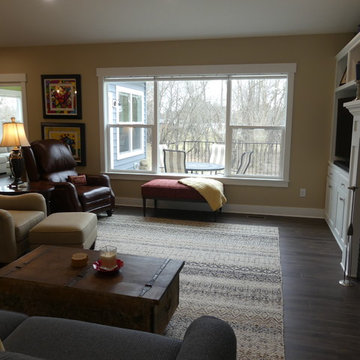
コロンバスにあるお手頃価格の中くらいなトラディショナルスタイルのおしゃれなオープンリビング (ベージュの壁、無垢フローリング、標準型暖炉、タイルの暖炉まわり、埋込式メディアウォール、茶色い床) の写真
トラディショナルスタイルのファミリールーム (タイルの暖炉まわり、ラミネートの床、無垢フローリング、茶色い床) の写真
6
