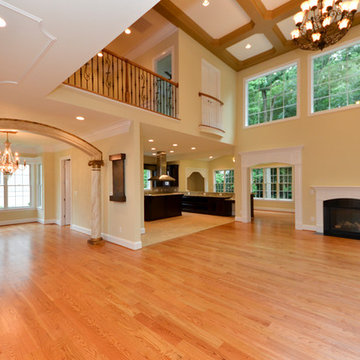トラディショナルスタイルのロフトリビング (タイルの暖炉まわり、木材の暖炉まわり、茶色い床) の写真
絞り込み:
資材コスト
並び替え:今日の人気順
写真 1〜20 枚目(全 23 枚)
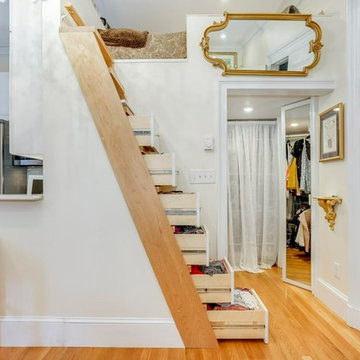
This 300 square foot Back Bay studio was begging for a re-model and maximizing space and maintaining charm were the top priority. We began by moving the kitchen away from the bathroom and closer to the 8 foot windows. Next we lofted the bed to make room for a walk-in closet beneath it and had a custom staircase built that doubled as a chest of drawers. Custom shelving and cabinetry beside the fireplace allowed for extra storage and a place to showcase artwork. Marble head to toe in the bathroom was an easy choice clean and elegant. A swan faucet brought a splash of sass to the space. By selecting light warm tones for the walls and countertops it made the studio feel much larger. A custom 10 foot mirror also made the studio double in size.
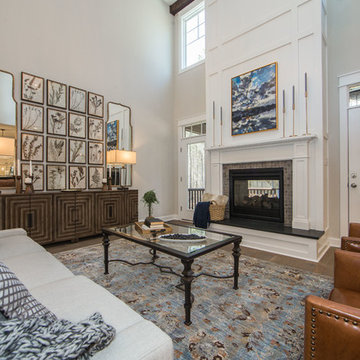
The Augusta II plan has a spacious great room that transitions into the kitchen and breakfast nook, and two-story great room. To create your design for an Augusta II floor plan, please go visit https://www.gomsh.com/plan/augusta-ii/interactive-floor-plan
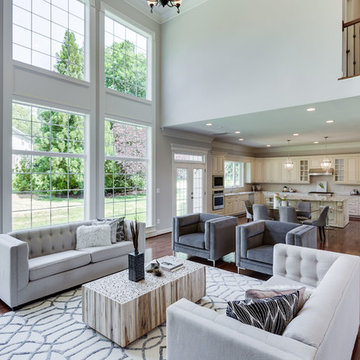
Asta Homes
Great Falls, VA 22066
ワシントンD.C.にあるトラディショナルスタイルのおしゃれなロフトリビング (グレーの壁、濃色無垢フローリング、標準型暖炉、木材の暖炉まわり、茶色い床) の写真
ワシントンD.C.にあるトラディショナルスタイルのおしゃれなロフトリビング (グレーの壁、濃色無垢フローリング、標準型暖炉、木材の暖炉まわり、茶色い床) の写真
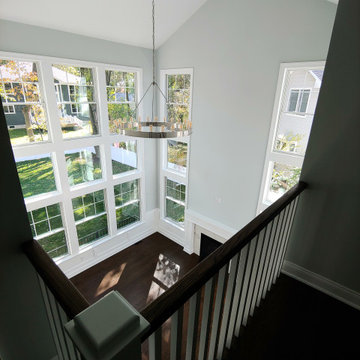
Taken from the 2nd Floor Landing into the Family Room below
他の地域にある高級な広いトラディショナルスタイルのおしゃれなロフトリビング (緑の壁、無垢フローリング、標準型暖炉、タイルの暖炉まわり、壁掛け型テレビ、茶色い床) の写真
他の地域にある高級な広いトラディショナルスタイルのおしゃれなロフトリビング (緑の壁、無垢フローリング、標準型暖炉、タイルの暖炉まわり、壁掛け型テレビ、茶色い床) の写真
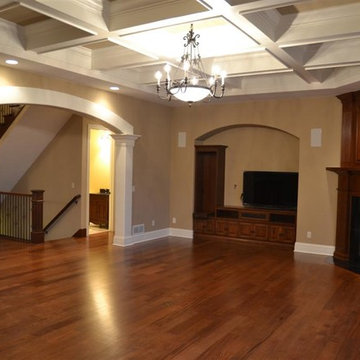
ミルウォーキーにある高級な広いトラディショナルスタイルのおしゃれなロフトリビング (ライブラリー、ベージュの壁、濃色無垢フローリング、コーナー設置型暖炉、木材の暖炉まわり、据え置き型テレビ、茶色い床) の写真
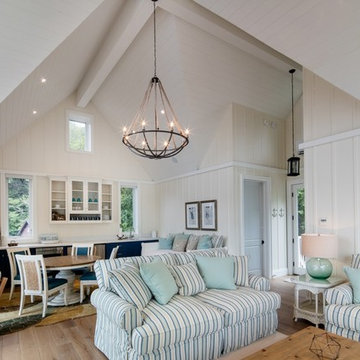
トロントにある高級な中くらいなトラディショナルスタイルのおしゃれなロフトリビング (ベージュの壁、無垢フローリング、標準型暖炉、木材の暖炉まわり、壁掛け型テレビ、茶色い床) の写真
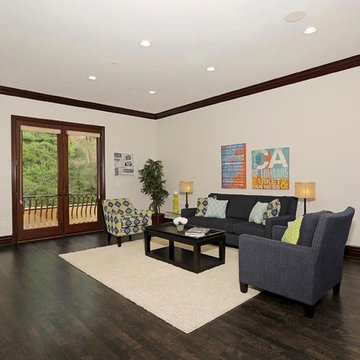
ロサンゼルスにある広いトラディショナルスタイルのおしゃれなロフトリビング (ゲームルーム、白い壁、濃色無垢フローリング、コーナー設置型暖炉、タイルの暖炉まわり、壁掛け型テレビ、茶色い床) の写真
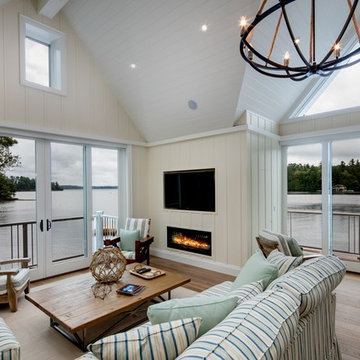
トロントにある高級な中くらいなトラディショナルスタイルのおしゃれなロフトリビング (ベージュの壁、無垢フローリング、標準型暖炉、木材の暖炉まわり、壁掛け型テレビ、茶色い床) の写真
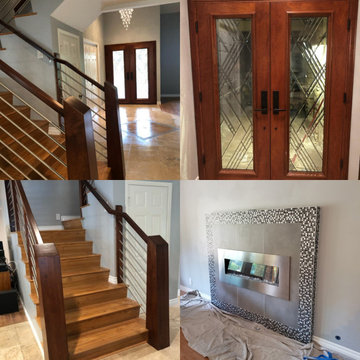
After Remodeling Laundry 2 baths, client called for Completion of first floor and loft. New Entrance doors, New French doors, 4 new windows, with stucco rework,
2800 Sf of flooring, new Custom Designed Staircase and rail set. Close off fireplace, raise sunken family room flooring, new Fireplace with Mosaic tile build out.
Customer is very pleased 10/15 start - completion 11/25
Porcelain entrance tile area added for new years.
2 New Chandelier installs, Popcorn removal and re texture entire first floor staircase and loft areas.
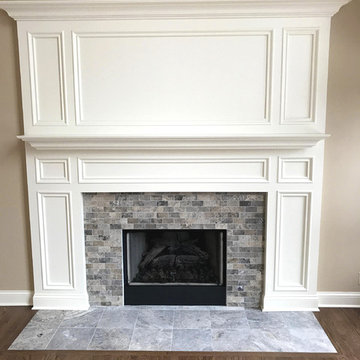
Bryan Ludwig
シカゴにあるお手頃価格の広いトラディショナルスタイルのおしゃれなロフトリビング (茶色い壁、濃色無垢フローリング、標準型暖炉、木材の暖炉まわり、茶色い床) の写真
シカゴにあるお手頃価格の広いトラディショナルスタイルのおしゃれなロフトリビング (茶色い壁、濃色無垢フローリング、標準型暖炉、木材の暖炉まわり、茶色い床) の写真

The Augusta II plan has a spacious great room that transitions into the kitchen and breakfast nook, and two-story great room. To create your design for an Augusta II floor plan, please go visit https://www.gomsh.com/plan/augusta-ii/interactive-floor-plan
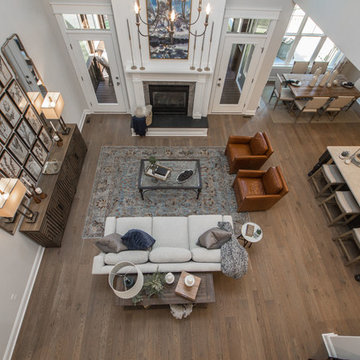
The Augusta II plan has a spacious great room that transitions into the kitchen and breakfast nook, and two-story great room. To create your design for an Augusta II floor plan, please go visit https://www.gomsh.com/plan/augusta-ii/interactive-floor-plan
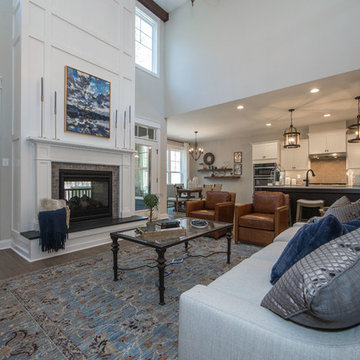
The Augusta II plan has a spacious great room that transitions into the kitchen and breakfast nook, and two-story great room. To create your design for an Augusta II floor plan, please go visit https://www.gomsh.com/plan/augusta-ii/interactive-floor-plan
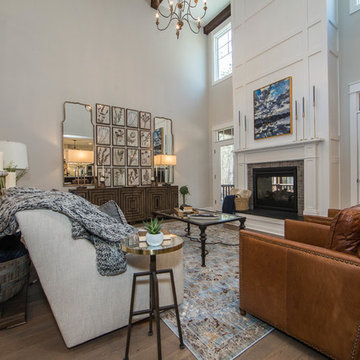
The Augusta II plan has a spacious great room that transitions into the kitchen and breakfast nook, and two-story great room. To create your design for an Augusta II floor plan, please go visit https://www.gomsh.com/plan/augusta-ii/interactive-floor-plan
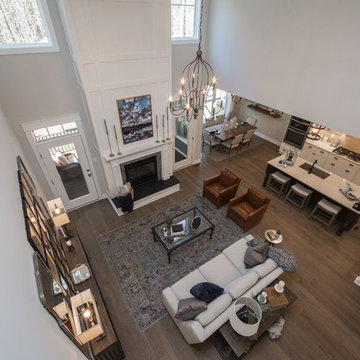
The Augusta II plan has a spacious great room that transitions into the kitchen and breakfast nook, and two-story great room. To create your design for an Augusta II floor plan, please go visit https://www.gomsh.com/plan/augusta-ii/interactive-floor-plan
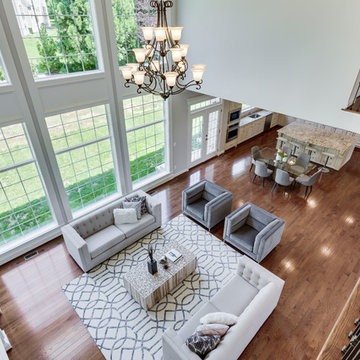
Fireplace, Tall Windows
Asta Homes
Great Falls, VA 22066
ワシントンD.C.にあるトラディショナルスタイルのおしゃれなロフトリビング (グレーの壁、濃色無垢フローリング、標準型暖炉、木材の暖炉まわり、茶色い床) の写真
ワシントンD.C.にあるトラディショナルスタイルのおしゃれなロフトリビング (グレーの壁、濃色無垢フローリング、標準型暖炉、木材の暖炉まわり、茶色い床) の写真
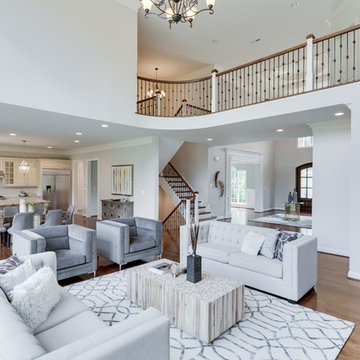
Asta Homes
Great Falls, VA 22066
ワシントンD.C.にあるトラディショナルスタイルのおしゃれなロフトリビング (グレーの壁、濃色無垢フローリング、茶色い床、標準型暖炉、木材の暖炉まわり) の写真
ワシントンD.C.にあるトラディショナルスタイルのおしゃれなロフトリビング (グレーの壁、濃色無垢フローリング、茶色い床、標準型暖炉、木材の暖炉まわり) の写真
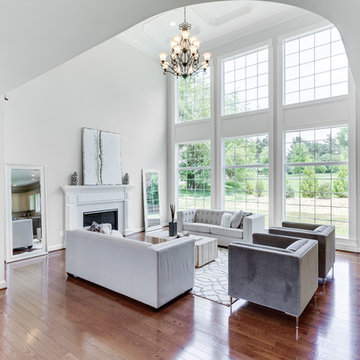
Fireplace, Tall Windows
Asta Homes
Great Falls, VA 22066
ワシントンD.C.にあるトラディショナルスタイルのおしゃれなロフトリビング (グレーの壁、濃色無垢フローリング、茶色い床、標準型暖炉、木材の暖炉まわり) の写真
ワシントンD.C.にあるトラディショナルスタイルのおしゃれなロフトリビング (グレーの壁、濃色無垢フローリング、茶色い床、標準型暖炉、木材の暖炉まわり) の写真
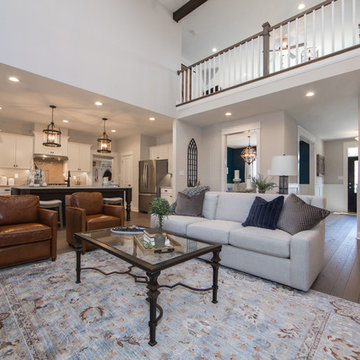
The Augusta II plan has a spacious great room that transitions into the kitchen and breakfast nook, and two-story great room. To create your design for an Augusta II floor plan, please go visit https://www.gomsh.com/plan/augusta-ii/interactive-floor-plan
トラディショナルスタイルのロフトリビング (タイルの暖炉まわり、木材の暖炉まわり、茶色い床) の写真
1
