トラディショナルスタイルのファミリールーム (石材の暖炉まわり、コーナー型テレビ) の写真
絞り込み:
資材コスト
並び替え:今日の人気順
写真 1〜20 枚目(全 75 枚)
1/4

A comfortable living room surrounds a stone fireplace and white built-ins
Photo by Ashley Avila Photography
グランドラピッズにあるトラディショナルスタイルのおしゃれなファミリールーム (ベージュの壁、無垢フローリング、標準型暖炉、石材の暖炉まわり、コーナー型テレビ、茶色い床、格子天井) の写真
グランドラピッズにあるトラディショナルスタイルのおしゃれなファミリールーム (ベージュの壁、無垢フローリング、標準型暖炉、石材の暖炉まわり、コーナー型テレビ、茶色い床、格子天井) の写真
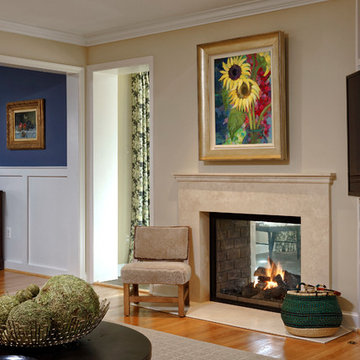
Bob Narod
ワシントンD.C.にあるトラディショナルスタイルのおしゃれなオープンリビング (無垢フローリング、両方向型暖炉、石材の暖炉まわり、コーナー型テレビ) の写真
ワシントンD.C.にあるトラディショナルスタイルのおしゃれなオープンリビング (無垢フローリング、両方向型暖炉、石材の暖炉まわり、コーナー型テレビ) の写真
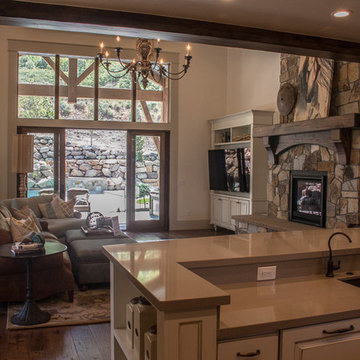
ソルトレイクシティにある高級な中くらいなトラディショナルスタイルのおしゃれなオープンリビング (ライブラリー、ベージュの壁、濃色無垢フローリング、石材の暖炉まわり、コーナー型テレビ、標準型暖炉) の写真
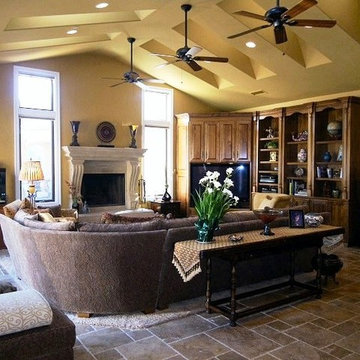
This view of the family great room shows the fireplace and entertainment center. The Versailles stone floor is covered by an area rug under the large sectional and coffee table. A custom wood cabinet holds the television, books, and curios. The high ceiling has both skylights and fans, with recessed lighting.
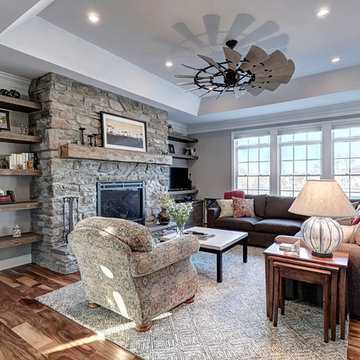
他の地域にある高級な広いトラディショナルスタイルのおしゃれなオープンリビング (グレーの壁、無垢フローリング、標準型暖炉、石材の暖炉まわり、コーナー型テレビ、茶色い床) の写真
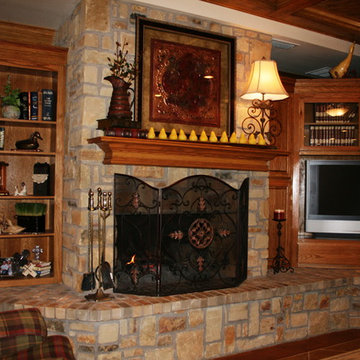
オースティンにあるお手頃価格の中くらいなトラディショナルスタイルのおしゃれな独立型ファミリールーム (白い壁、テラコッタタイルの床、標準型暖炉、石材の暖炉まわり、コーナー型テレビ) の写真
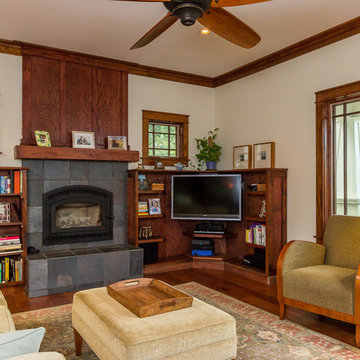
Parker Studios
他の地域にあるトラディショナルスタイルのおしゃれなファミリールーム (ベージュの壁、濃色無垢フローリング、標準型暖炉、石材の暖炉まわり、コーナー型テレビ) の写真
他の地域にあるトラディショナルスタイルのおしゃれなファミリールーム (ベージュの壁、濃色無垢フローリング、標準型暖炉、石材の暖炉まわり、コーナー型テレビ) の写真
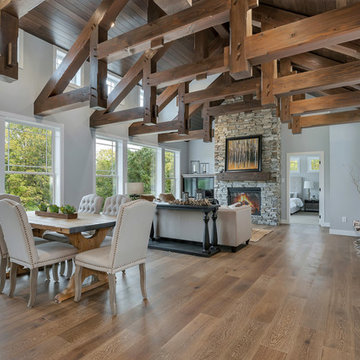
Timber Frame with Ship Lap Ceiling
ミネアポリスにあるお手頃価格の中くらいなトラディショナルスタイルのおしゃれなオープンリビング (グレーの壁、無垢フローリング、標準型暖炉、石材の暖炉まわり、コーナー型テレビ、茶色い床) の写真
ミネアポリスにあるお手頃価格の中くらいなトラディショナルスタイルのおしゃれなオープンリビング (グレーの壁、無垢フローリング、標準型暖炉、石材の暖炉まわり、コーナー型テレビ、茶色い床) の写真
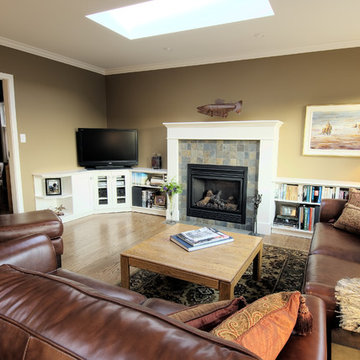
This was a full home renovation where the homeowners wanted to add traditional elements back and create better use of space to a 1980's addition that had been added to this 1917 character home.
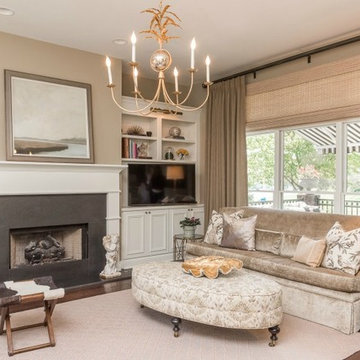
The hearth room is right off the kitchen, so we tied the look of the two rooms together by pulling in the black from the counter tops. We modified the existing cabinetry to hold a TV and added crown molding. To tie in the fireplace surround, we used black natural stone and built a grander mantle to better suit the scale of the space. Finally, we added lighting above the cabinetry to highlight the contents of the shelves.
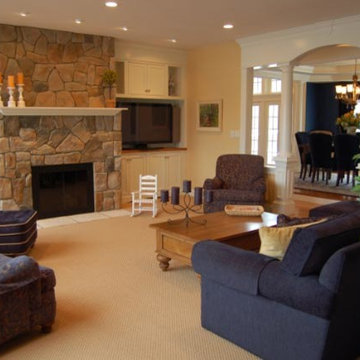
A casual and inviting space to spend time with family, play games, read, and relax by the warmth of the custom fieldstone fireplace. This room is a warm, comfortable, and welcoming for the four generations of family that it enjoy it on a daily basis.
Photo by: Zinnia Images
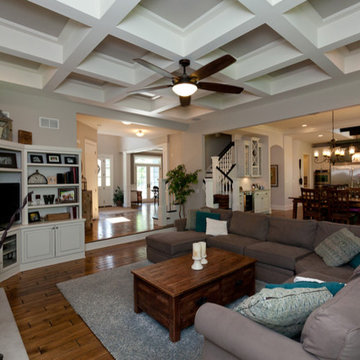
This family room has more volume being stepped down with a raised coffer ceiling. The coffers are painted for a more dramatic effect. The transoms and tall windows bring in plenty of natural light, even with the covered deck!
Meyer Design
Lakewest Custom Homes
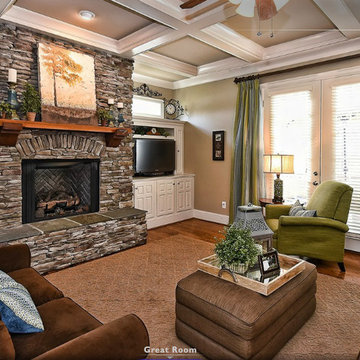
シャーロットにあるお手頃価格の中くらいなトラディショナルスタイルのおしゃれなオープンリビング (コーナー型テレビ、ベージュの壁、無垢フローリング、標準型暖炉、石材の暖炉まわり) の写真
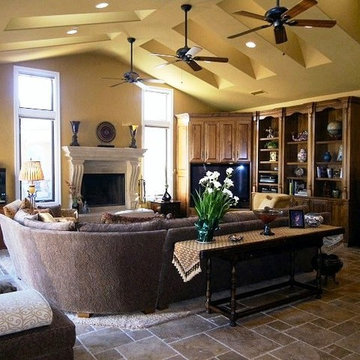
This view of the large great room is opposite from the coffee bar. The room features custom built in cabinetry that houses the TV and electronics. A large stone fireplace is the central feature, along with a high ceiling that has fans and skylights. A large sectional and coffee table sits on an area rug over the Versailles pattern stone floor.
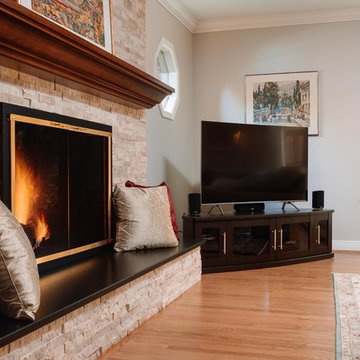
©Tyler Breedwell Photography
シンシナティにある高級な広いトラディショナルスタイルのおしゃれな独立型ファミリールーム (ベージュの壁、淡色無垢フローリング、標準型暖炉、石材の暖炉まわり、コーナー型テレビ、茶色い床) の写真
シンシナティにある高級な広いトラディショナルスタイルのおしゃれな独立型ファミリールーム (ベージュの壁、淡色無垢フローリング、標準型暖炉、石材の暖炉まわり、コーナー型テレビ、茶色い床) の写真
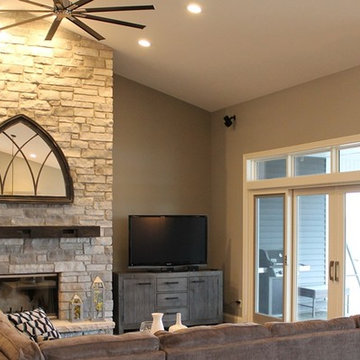
Stone Fireplace with Floating Hearth
シカゴにある中くらいなトラディショナルスタイルのおしゃれなオープンリビング (標準型暖炉、石材の暖炉まわり、ベージュの壁、無垢フローリング、コーナー型テレビ) の写真
シカゴにある中くらいなトラディショナルスタイルのおしゃれなオープンリビング (標準型暖炉、石材の暖炉まわり、ベージュの壁、無垢フローリング、コーナー型テレビ) の写真
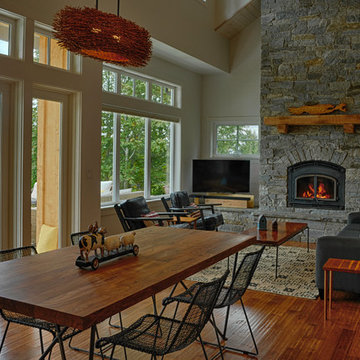
The living spaces in this home were designed with a great room concept in mind and easily flow in and out of one another. The living room features a floor to ceiling rocked in fireplace with it's hearth extending the entire width of the room creating great spaces for reading or even keeping the tv as these home owners have done!
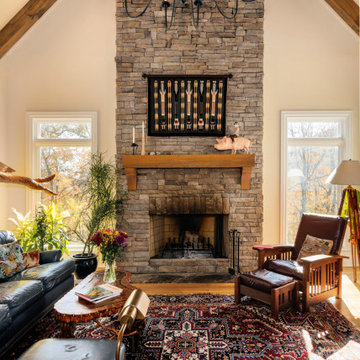
ナッシュビルにある広いトラディショナルスタイルのおしゃれなオープンリビング (ベージュの壁、無垢フローリング、標準型暖炉、石材の暖炉まわり、コーナー型テレビ、茶色い床) の写真
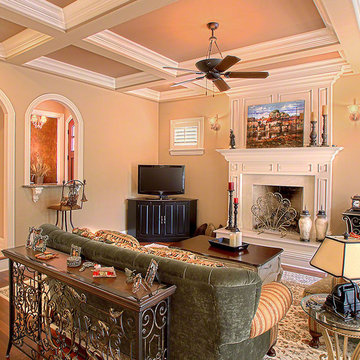
A custom home builder in Chicago's western suburbs, Summit Signature Homes, ushers in a new era of residential construction. With an eye on superb design and value, industry-leading practices and superior customer service, Summit stands alone. Custom-built homes in Clarendon Hills, Hinsdale, Western Springs, and other western suburbs.
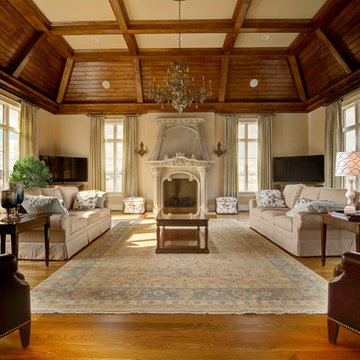
Photography by Robert Merhaut
ラグジュアリーな広いトラディショナルスタイルのおしゃれなオープンリビング (ベージュの壁、無垢フローリング、標準型暖炉、石材の暖炉まわり、茶色い床、コーナー型テレビ) の写真
ラグジュアリーな広いトラディショナルスタイルのおしゃれなオープンリビング (ベージュの壁、無垢フローリング、標準型暖炉、石材の暖炉まわり、茶色い床、コーナー型テレビ) の写真
トラディショナルスタイルのファミリールーム (石材の暖炉まわり、コーナー型テレビ) の写真
1