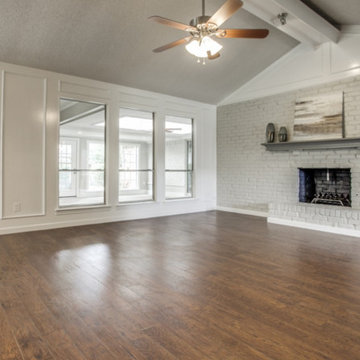トラディショナルスタイルのファミリールーム (レンガの暖炉まわり、茶色い床、白い壁) の写真
絞り込み:
資材コスト
並び替え:今日の人気順
写真 61〜80 枚目(全 200 枚)
1/5
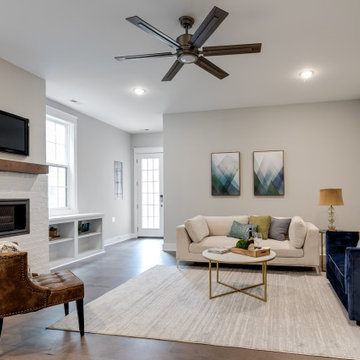
Gorgeous townhouse with stylish black windows, 10 ft. ceilings on the first floor, first-floor guest suite with full bath and 2-car dedicated parking off the alley. Dining area with wainscoting opens into kitchen featuring large, quartz island, soft-close cabinets and stainless steel appliances. Uniquely-located, white, porcelain farmhouse sink overlooks the family room, so you can converse while you clean up! Spacious family room sports linear, contemporary fireplace, built-in bookcases and upgraded wall trim. Drop zone at rear door (with keyless entry) leads out to stamped, concrete patio. Upstairs features 9 ft. ceilings, hall utility room set up for side-by-side washer and dryer, two, large secondary bedrooms with oversized closets and dual sinks in shared full bath. Owner’s suite, with crisp, white wainscoting, has three, oversized windows and two walk-in closets. Owner’s bath has double vanity and large walk-in shower with dual showerheads and floor-to-ceiling glass panel. Home also features attic storage and tankless water heater, as well as abundant recessed lighting and contemporary fixtures throughout.
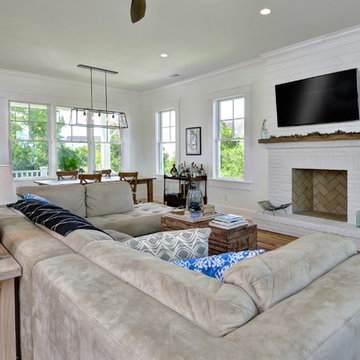
William Quarles
チャールストンにある中くらいなトラディショナルスタイルのおしゃれなオープンリビング (白い壁、無垢フローリング、標準型暖炉、レンガの暖炉まわり、壁掛け型テレビ、茶色い床) の写真
チャールストンにある中くらいなトラディショナルスタイルのおしゃれなオープンリビング (白い壁、無垢フローリング、標準型暖炉、レンガの暖炉まわり、壁掛け型テレビ、茶色い床) の写真
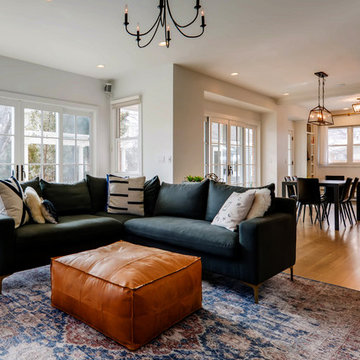
Rodwin Architecture & Skycastle Homes
Location: Boulder, CO USA
Our clients asked us to breathe new life into a dark and chopped up 1990’s home, that had a solid shell but a dysfunctional floor plan and dated finishes. We took down all the walls and created an open concept, sunny plan where all the public social spaces connected. We added a Dutch front door and created both a foyer and proper mud-room for the first time, so guests now had a sense of arrival and a place to hang their jackets. The odd dated kitchen that was the heart of the home was rebuilt from scratch with a simple white and blue palette. We opened up the south wall of the main floor with large windows and doors to help BBQ’s and parties flow from inside to the patio. The sagging and faded wrap-around porch was rebuilt from scratch. We re-arranged the interior spaces to create a dream kid’s playroom packed with organized storage and just far enough away from the grown-ups so that everyone can co-exist peacefully. We redid the finishes & fixtures throughout, and opened up the staircase to be an elegant path through this 4 storey house.
Built by Skycastle Construction.
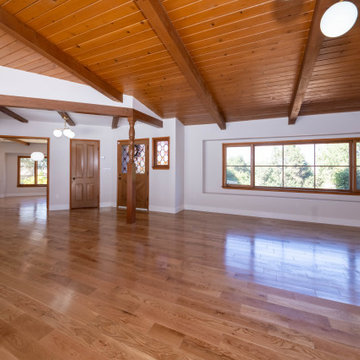
ロサンゼルスにある高級な広いトラディショナルスタイルのおしゃれなオープンリビング (白い壁、淡色無垢フローリング、標準型暖炉、レンガの暖炉まわり、茶色い床、板張り天井) の写真
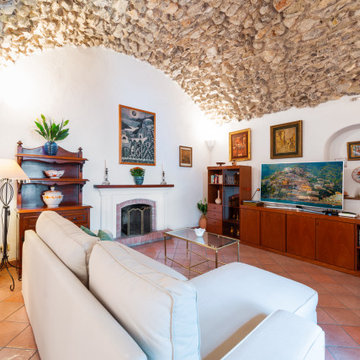
Salotto | Living room
ナポリにある中くらいなトラディショナルスタイルのおしゃれなオープンリビング (ライブラリー、白い壁、テラコッタタイルの床、標準型暖炉、レンガの暖炉まわり、埋込式メディアウォール、茶色い床、三角天井) の写真
ナポリにある中くらいなトラディショナルスタイルのおしゃれなオープンリビング (ライブラリー、白い壁、テラコッタタイルの床、標準型暖炉、レンガの暖炉まわり、埋込式メディアウォール、茶色い床、三角天井) の写真
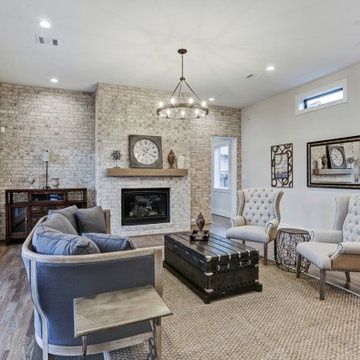
Open family room with French doors leading to a covered patio and side yard. The full fireplace wall is clad in brick that matches the patio floor. 11' ceilings allow for transom windows, bringing in natural light on two sides of the room.

Welcome to an Updated English home. While the feel was kept English, the home has modern touches to keep it fresh and modern. The family room was the most modern of the rooms so that there would be comfortable seating for family and guests. The family loves color, so the addition of orange was added for more punch.
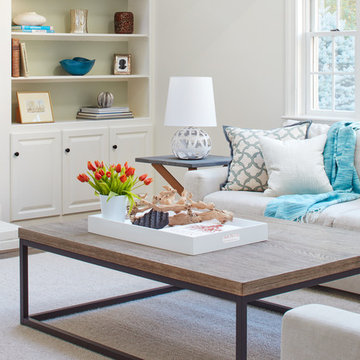
The homeowners contacted Barbara Elza Hirsch to redesign three rooms. They were looking to create a New England Coastal inspired home with transitional, modern and Scandinavian influences. Here in the family room we updated the bookcases, fireplace and added new furniture throughout.
The color scheme included pale blues, light green, whites, teals and orange.
Photography by Jared Kuzia
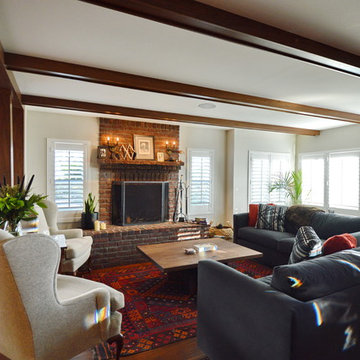
ロサンゼルスにあるトラディショナルスタイルのおしゃれなオープンリビング (白い壁、無垢フローリング、標準型暖炉、レンガの暖炉まわり、テレビなし、茶色い床) の写真
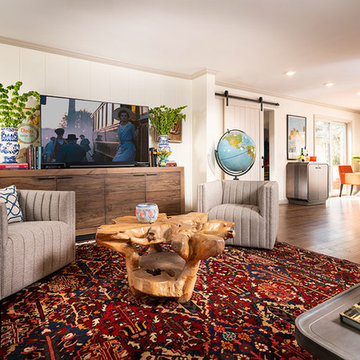
高級な中くらいなトラディショナルスタイルのおしゃれなオープンリビング (白い壁、無垢フローリング、標準型暖炉、レンガの暖炉まわり、茶色い床) の写真
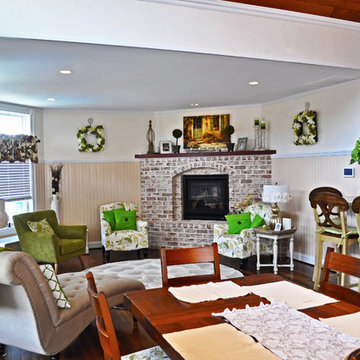
New fireplace and sitting room in a medium sized addition to an existing traditional ranch home.
ワシントンD.C.にあるお手頃価格の小さなトラディショナルスタイルのおしゃれなオープンリビング (ライブラリー、白い壁、無垢フローリング、コーナー設置型暖炉、レンガの暖炉まわり、テレビなし、茶色い床) の写真
ワシントンD.C.にあるお手頃価格の小さなトラディショナルスタイルのおしゃれなオープンリビング (ライブラリー、白い壁、無垢フローリング、コーナー設置型暖炉、レンガの暖炉まわり、テレビなし、茶色い床) の写真
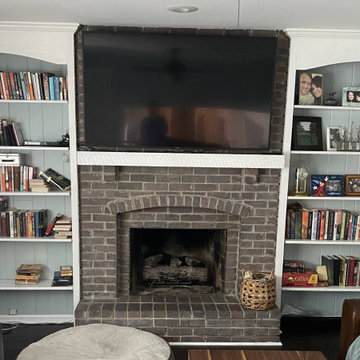
カンザスシティにあるお手頃価格の小さなトラディショナルスタイルのおしゃれなオープンリビング (白い壁、標準型暖炉、レンガの暖炉まわり、壁掛け型テレビ、茶色い床) の写真
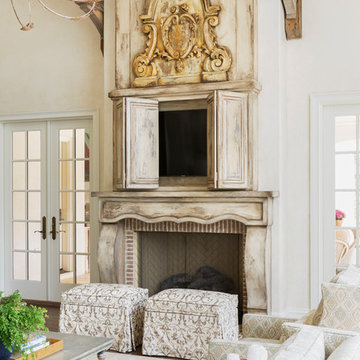
This serene family room has a spacious sitting area - with a custom mantel to conceal the television.
Photography: Rett Peek
リトルロックにある広いトラディショナルスタイルのおしゃれなオープンリビング (白い壁、無垢フローリング、標準型暖炉、レンガの暖炉まわり、内蔵型テレビ、茶色い床) の写真
リトルロックにある広いトラディショナルスタイルのおしゃれなオープンリビング (白い壁、無垢フローリング、標準型暖炉、レンガの暖炉まわり、内蔵型テレビ、茶色い床) の写真
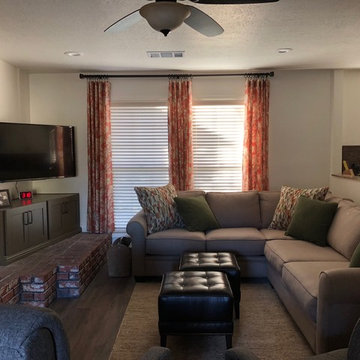
Tina Jack Designs
他の地域にある高級な中くらいなトラディショナルスタイルのおしゃれなオープンリビング (白い壁、標準型暖炉、茶色い床、濃色無垢フローリング、レンガの暖炉まわり、コーナー型テレビ) の写真
他の地域にある高級な中くらいなトラディショナルスタイルのおしゃれなオープンリビング (白い壁、標準型暖炉、茶色い床、濃色無垢フローリング、レンガの暖炉まわり、コーナー型テレビ) の写真
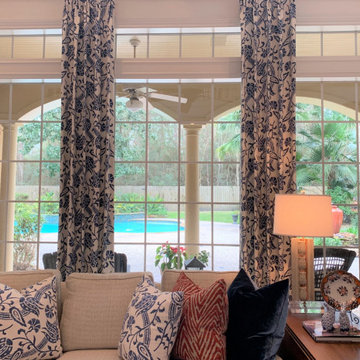
Welcome to an Updated English home. While the feel was kept English, the home has modern touches to keep it fresh and modern. The family room was the most modern of the rooms so that there would be comfortable seating for family and guests. The family loves color, so the addition of orange was added for more punch.
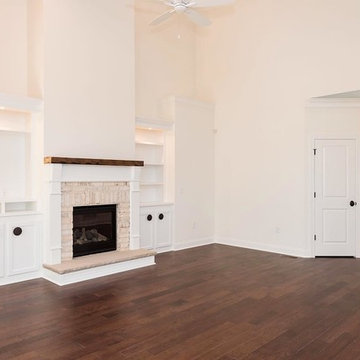
Dwight Myers Real Estate Photography
ローリーにある高級な広いトラディショナルスタイルのおしゃれなオープンリビング (白い壁、無垢フローリング、標準型暖炉、レンガの暖炉まわり、埋込式メディアウォール、茶色い床) の写真
ローリーにある高級な広いトラディショナルスタイルのおしゃれなオープンリビング (白い壁、無垢フローリング、標準型暖炉、レンガの暖炉まわり、埋込式メディアウォール、茶色い床) の写真
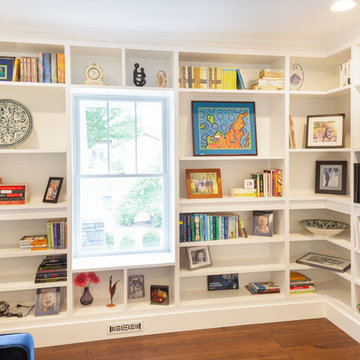
MichaelChristiePhotography
デトロイトにあるお手頃価格の中くらいなトラディショナルスタイルのおしゃれなオープンリビング (ライブラリー、白い壁、濃色無垢フローリング、レンガの暖炉まわり、茶色い床) の写真
デトロイトにあるお手頃価格の中くらいなトラディショナルスタイルのおしゃれなオープンリビング (ライブラリー、白い壁、濃色無垢フローリング、レンガの暖炉まわり、茶色い床) の写真
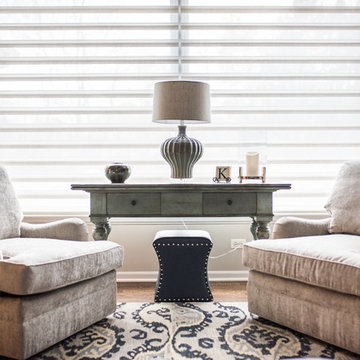
シカゴにある高級な中くらいなトラディショナルスタイルのおしゃれなファミリールーム (白い壁、標準型暖炉、レンガの暖炉まわり、壁掛け型テレビ、茶色い床、濃色無垢フローリング) の写真
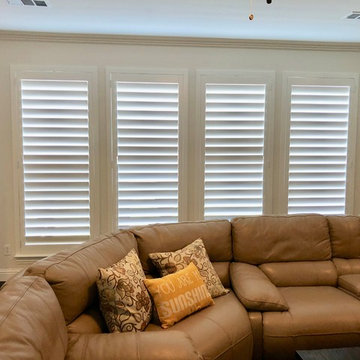
ダラスにあるトラディショナルスタイルのおしゃれなオープンリビング (白い壁、濃色無垢フローリング、標準型暖炉、レンガの暖炉まわり、壁掛け型テレビ、茶色い床) の写真
トラディショナルスタイルのファミリールーム (レンガの暖炉まわり、茶色い床、白い壁) の写真
4
