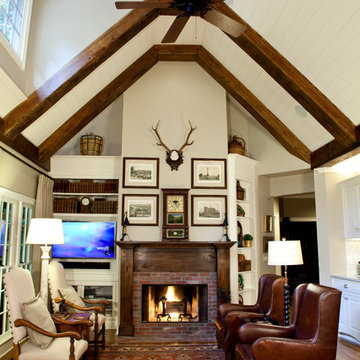トラディショナルスタイルのファミリールーム (レンガの暖炉まわり、無垢フローリング) の写真
絞り込み:
資材コスト
並び替え:今日の人気順
写真 61〜80 枚目(全 756 枚)
1/4

Open concept floor plan
アトランタにある高級な広いトラディショナルスタイルのおしゃれなオープンリビング (白い壁、無垢フローリング、標準型暖炉、レンガの暖炉まわり、テレビなし、茶色い床、三角天井) の写真
アトランタにある高級な広いトラディショナルスタイルのおしゃれなオープンリビング (白い壁、無垢フローリング、標準型暖炉、レンガの暖炉まわり、テレビなし、茶色い床、三角天井) の写真
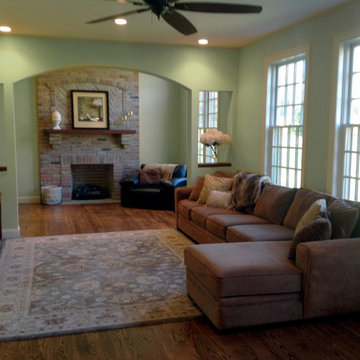
ニューヨークにある高級な中くらいなトラディショナルスタイルのおしゃれな独立型ファミリールーム (緑の壁、無垢フローリング、標準型暖炉、レンガの暖炉まわり、壁掛け型テレビ、茶色い床) の写真
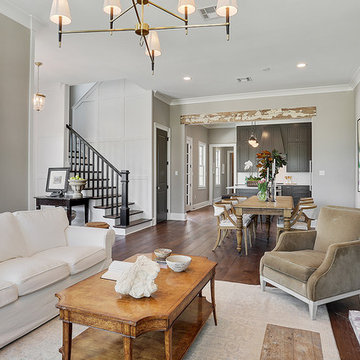
Walls
SW 7641 "Collande Gray"
Trim & ceilings
SW 7005 "Pure White"
Interior doors
BM HC-166 "Kendall Charcoal"
Cabinets (master bath)
BM HC-166 "Kendall
Charcoal"
Slab countertops
Carrara marble
Wood flooring
Baroque Flooring Luxembourg 7.5, “Kimpton”
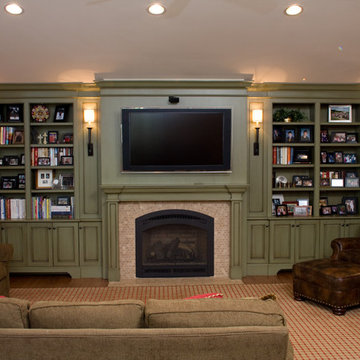
シカゴにあるお手頃価格の中くらいなトラディショナルスタイルのおしゃれな独立型ファミリールーム (茶色い壁、無垢フローリング、標準型暖炉、レンガの暖炉まわり、壁掛け型テレビ) の写真
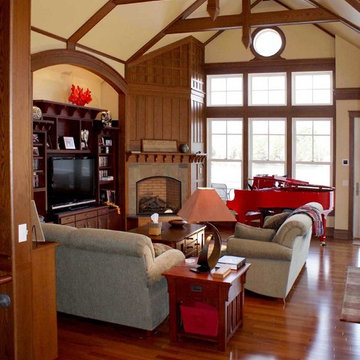
The open space is broken up with a true colar tie wrapped in pre-finished oak trim with a Stick Victorian flavor. Marvin windows done with a cottage SDL grill finish the space
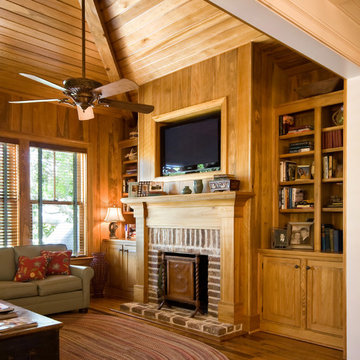
photo: Michael Costa
Cobb Architects
チャールストンにあるトラディショナルスタイルのおしゃれなオープンリビング (無垢フローリング、標準型暖炉、レンガの暖炉まわり、埋込式メディアウォール) の写真
チャールストンにあるトラディショナルスタイルのおしゃれなオープンリビング (無垢フローリング、標準型暖炉、レンガの暖炉まわり、埋込式メディアウォール) の写真
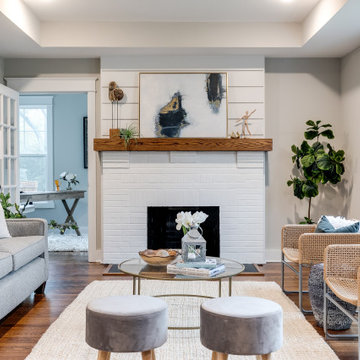
This gorgeous renovation has been designed and built by Richmond Hill Design + Build and offers a floor plan that suits today’s lifestyle. This home sits on a huge corner lot and features over 3,000 sq. ft. of living space, a fenced-in backyard with a deck and a 2-car garage with off street parking! A spacious living room greets you and showcases the shiplap accent walls, exposed beams and original fireplace. An addition to the home provides an office space with a vaulted ceiling and exposed brick wall. The first floor bedroom is spacious and has a full bath that is accessible through the mud room in the rear of the home, as well. Stunning open kitchen boasts floating shelves, breakfast bar, designer light fixtures, shiplap accent wall and a dining area. A wide staircase leads you upstairs to 3 additional bedrooms, a hall bath and an oversized laundry room. The master bedroom offers 3 closets, 1 of which is a walk-in. The en-suite has been thoughtfully designed and features tile floors, glass enclosed tile shower, dual vanity and plenty of natural light. A finished basement gives you additional entertaining space with a wet bar and half bath. Must-see quality build!
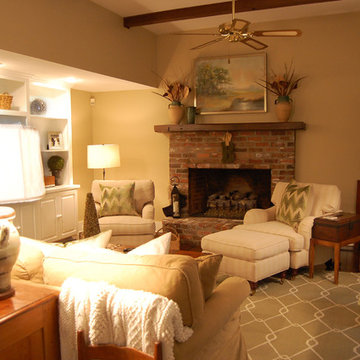
チャールストンにあるお手頃価格の小さなトラディショナルスタイルのおしゃれな独立型ファミリールーム (ベージュの壁、無垢フローリング、標準型暖炉、レンガの暖炉まわり、埋込式メディアウォール、茶色い床) の写真
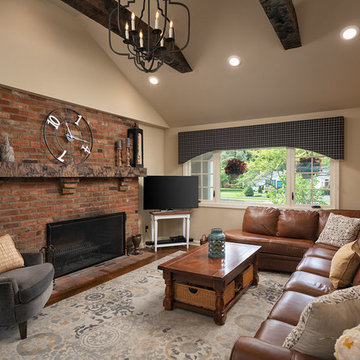
Marshall Evan Photography
コロンバスにある高級な中くらいなトラディショナルスタイルのおしゃれな独立型ファミリールーム (ベージュの壁、無垢フローリング、標準型暖炉、レンガの暖炉まわり、据え置き型テレビ、茶色い床) の写真
コロンバスにある高級な中くらいなトラディショナルスタイルのおしゃれな独立型ファミリールーム (ベージュの壁、無垢フローリング、標準型暖炉、レンガの暖炉まわり、据え置き型テレビ、茶色い床) の写真
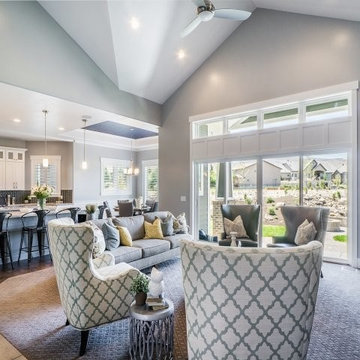
ソルトレイクシティにあるトラディショナルスタイルのおしゃれなオープンリビング (グレーの壁、無垢フローリング、標準型暖炉、レンガの暖炉まわり) の写真
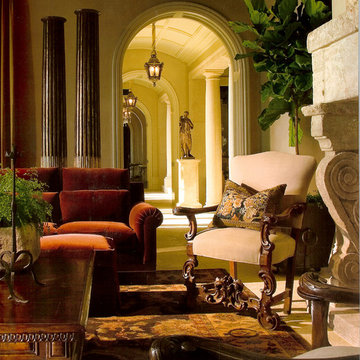
オレンジカウンティにあるトラディショナルスタイルのおしゃれなファミリールーム (ミュージックルーム、白い壁、無垢フローリング、標準型暖炉、レンガの暖炉まわり、茶色い床) の写真
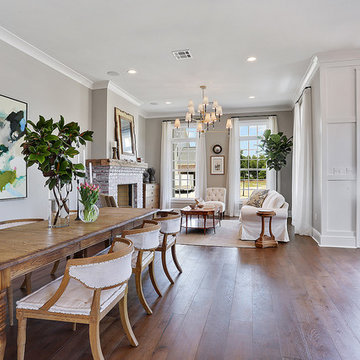
Walls
SW 7641 "Collande Gray"
Trim & ceilings
SW 7005 "Pure White"
Interior doors
BM HC-166 "Kendall Charcoal"
Cabinets (master bath)
BM HC-166 "Kendall
Charcoal"
Slab countertops
Carrara marble
Wood flooring
Baroque Flooring Luxembourg 7.5, “Kimpton”
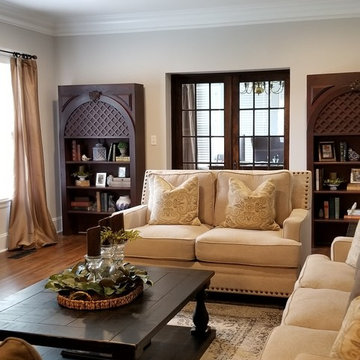
A historic 1932 Tudor in Rossville, GA. The owners wanted to restore this home to it's former glory, with a few modern updates, all while keeping the integrity and charm that makes this home so unique. Carpeting was removed and the original oak hardwoods were beautifully restored throughout the home. In the living room, the walls were replastered and painted a creamy gray. Custom crown molding was installed and the original hardwood floors were sanded and refinished. Plaster was removed from the face of the fireplace, and brick was exposed from floor to ceiling. The brick was then painted a dark grey. This room is quite large with 10 ft. ceilings, but the warm color palette and furnishings really make this room feel intimate and cozy.
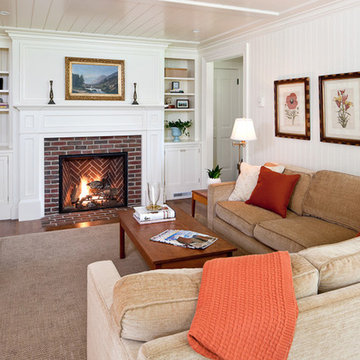
Greg Premru
ボストンにある中くらいなトラディショナルスタイルのおしゃれな独立型ファミリールーム (白い壁、無垢フローリング、標準型暖炉、レンガの暖炉まわり、壁掛け型テレビ) の写真
ボストンにある中くらいなトラディショナルスタイルのおしゃれな独立型ファミリールーム (白い壁、無垢フローリング、標準型暖炉、レンガの暖炉まわり、壁掛け型テレビ) の写真
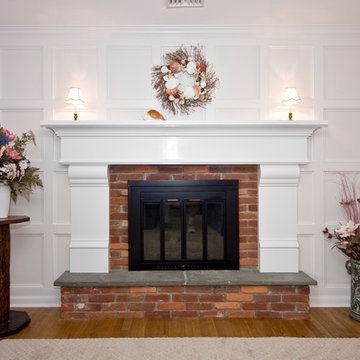
Completed mantle with board and batten wall. The wall was pulled forward from it's original location (see before photo) to give it and the new mantle more prominence and the brick less.
James C Schell
jim@jcschell.com
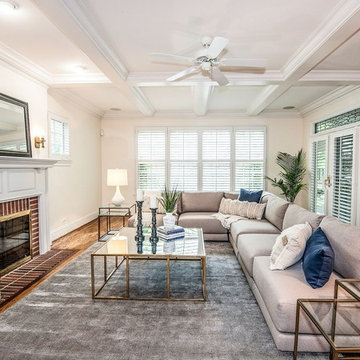
シカゴにあるトラディショナルスタイルのおしゃれな独立型ファミリールーム (白い壁、無垢フローリング、標準型暖炉、レンガの暖炉まわり、テレビなし、茶色い床) の写真
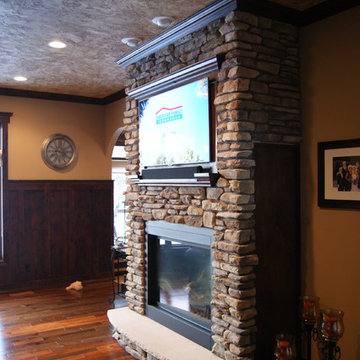
Television installation above a fireplace with a 3-channel sound bar, along with a subwoofer and wireless adapter for flexible placement. Television installed on a swing-arm mount and amplifier, cable box and speaker amplifier installed cleanly out of sight behind the television.

A carved limestone fireplace surrounded by a mantel featuring carved heraldic shields standing across from a stately dais creates the atmosphere of an old world royal lodge. Handcrafted planks of golden oak laid straight are combined with the custom Versailles parquet in a bespoke design throughout the home. Ceiling details taking inspiration from hammer-beam roofs complete the impressiveness of this design. For more information please email us at: sales@signaturehardwoods.com
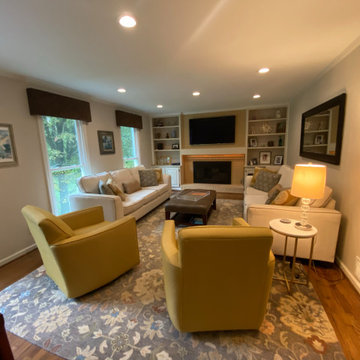
Custom furniture and curated bookshelves welcome relaxation and family night in this traditional living room. Rocking, gliding club chairs in mustard yellow with long oversized sofas and leather ottoman provide plenty of seating. Traditional art, working brick fireplace with LED lighting under the mantle provide a focal point for watching the baseball game.
トラディショナルスタイルのファミリールーム (レンガの暖炉まわり、無垢フローリング) の写真
4
