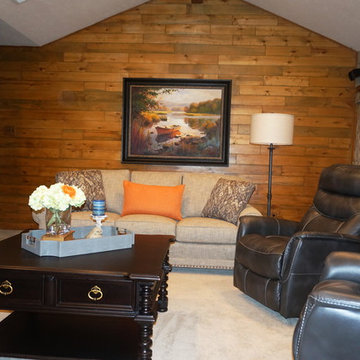トラディショナルスタイルのファミリールーム (レンガの暖炉まわり、カーペット敷き、グレーの床) の写真
絞り込み:
資材コスト
並び替え:今日の人気順
写真 1〜20 枚目(全 31 枚)
1/5

This large classic family room was thoroughly redesigned into an inviting and cozy environment replete with carefully-appointed artisanal touches from floor to ceiling. Master millwork and an artful blending of color and texture frame a vision for the creation of a timeless sense of warmth within an elegant setting. To achieve this, we added a wall of paneling in green strie and a new waxed pine mantel. A central brass chandelier was positioned both to please the eye and to reign in the scale of this large space. A gilt-finished, crystal-edged mirror over the fireplace, and brown crocodile embossed leather wing chairs blissfully comingle in this enduring design that culminates with a lacquered coral sideboard that cannot but sound a joyful note of surprise, marking this room as unwaveringly unique.Peter Rymwid
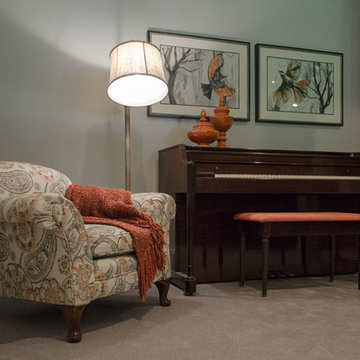
Adding Textures
We positioned the homeowner’s antique table behind the sectional for art projects and crafts. The homeowner’s rattan chairs add texture. The lamps – one with burlap shade and one with large glass base – bring in natural elements.The linen drapery panels frame the large window covered in a soft fabric shade. The antique sewing machine is the perfect size for the corner. The homeowner’s unique pottery and colorful artwork complete the vignette.
Piano Nook
The wall opposite the window is home for the family’s piano. We continued with our accents colors with the accessories, artwork, and textiles. The armed floor lamp is perfect for the low club chair we reupholstered in this fabulous paisley fabric. The black armoire houses toys, blankets and extra linens. The colorful artwork and small chair finish off the corner. The gray carpet with a subtle pattern is soft underfoot and the perfect backdrop for all of the pops of color dispersed through the large space. This Frankfort Home: Basement Family Room is a light airy space with pops of wonderful oranges and dark teals and proves that the basement does not have to be a dungeon or graveyard for your leftover furniture.
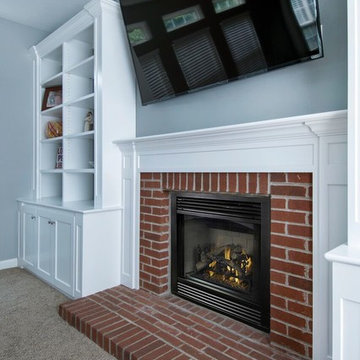
コロンバスにある中くらいなトラディショナルスタイルのおしゃれな独立型ファミリールーム (青い壁、カーペット敷き、標準型暖炉、レンガの暖炉まわり、壁掛け型テレビ、グレーの床) の写真
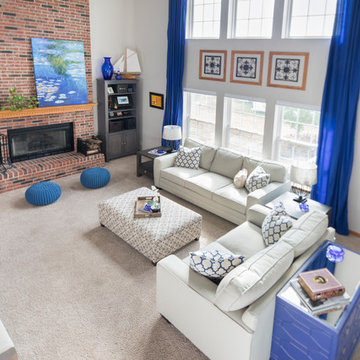
Photographer: Sarah Utech
シカゴにある中くらいなトラディショナルスタイルのおしゃれなオープンリビング (白い壁、カーペット敷き、標準型暖炉、レンガの暖炉まわり、据え置き型テレビ、グレーの床) の写真
シカゴにある中くらいなトラディショナルスタイルのおしゃれなオープンリビング (白い壁、カーペット敷き、標準型暖炉、レンガの暖炉まわり、据え置き型テレビ、グレーの床) の写真
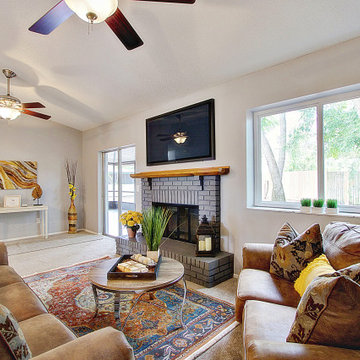
Deltona property rehab; family room remodel.
オーランドにあるお手頃価格の中くらいなトラディショナルスタイルのおしゃれなオープンリビング (グレーの壁、カーペット敷き、標準型暖炉、レンガの暖炉まわり、グレーの床) の写真
オーランドにあるお手頃価格の中くらいなトラディショナルスタイルのおしゃれなオープンリビング (グレーの壁、カーペット敷き、標準型暖炉、レンガの暖炉まわり、グレーの床) の写真
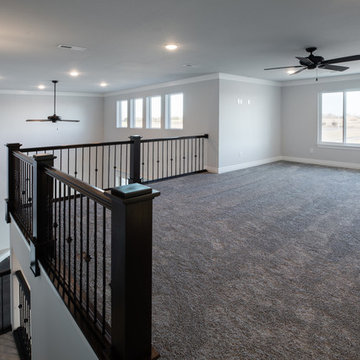
This wonderful bonus room overlooks the family room below allowing additional space for children and parents to relax and play.
ウィチタにあるトラディショナルスタイルのおしゃれなファミリールーム (グレーの壁、カーペット敷き、コーナー設置型暖炉、レンガの暖炉まわり、グレーの床) の写真
ウィチタにあるトラディショナルスタイルのおしゃれなファミリールーム (グレーの壁、カーペット敷き、コーナー設置型暖炉、レンガの暖炉まわり、グレーの床) の写真
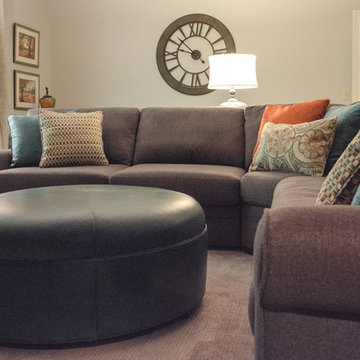
The sectional in a gray flannel fabric is perfect for this large space and complements the Repose Gray (SW7105) on the walls. The oversized clock balances out the size of the sectional.
Accent Colors
To pop our accents colors of orange and deep teal, we added custom pillows in these fun fabrics. The round ottoman in a teal leather is on casters so it can easily be moved to accommodate the sleeper sofa for overnight guests. We nestled a small swivel chair in an orange fabric between the sectional and hearth.
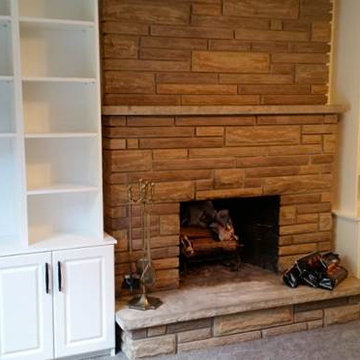
This entertainment center goes so well with their fireplace to make it feel like it was apart of the home!
オレンジカウンティにあるトラディショナルスタイルのおしゃれなファミリールーム (標準型暖炉、レンガの暖炉まわり、カーペット敷き、グレーの床) の写真
オレンジカウンティにあるトラディショナルスタイルのおしゃれなファミリールーム (標準型暖炉、レンガの暖炉まわり、カーペット敷き、グレーの床) の写真
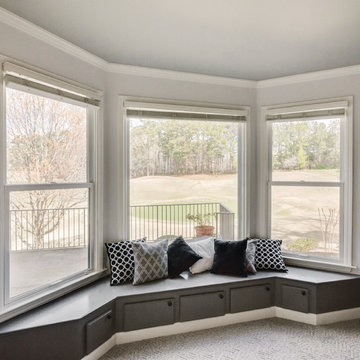
Infinity from Marvin replacement windows featuring a large picture window flanked by a double hung window on each side with Stone White interior, white hardware and white trim.
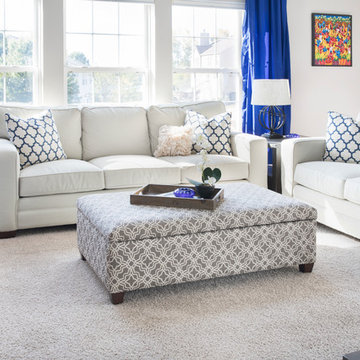
Photographer: Sarah Utech
シカゴにある中くらいなトラディショナルスタイルのおしゃれなオープンリビング (白い壁、カーペット敷き、標準型暖炉、レンガの暖炉まわり、据え置き型テレビ、グレーの床) の写真
シカゴにある中くらいなトラディショナルスタイルのおしゃれなオープンリビング (白い壁、カーペット敷き、標準型暖炉、レンガの暖炉まわり、据え置き型テレビ、グレーの床) の写真
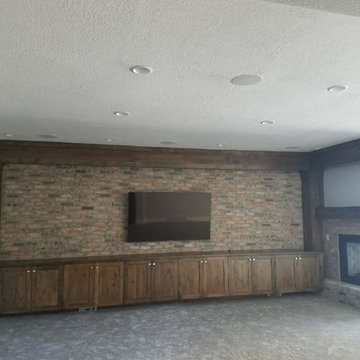
ソルトレイクシティにある広いトラディショナルスタイルのおしゃれなオープンリビング (白い壁、カーペット敷き、両方向型暖炉、レンガの暖炉まわり、壁掛け型テレビ、グレーの床) の写真

コロンバスにある中くらいなトラディショナルスタイルのおしゃれな独立型ファミリールーム (青い壁、カーペット敷き、標準型暖炉、レンガの暖炉まわり、壁掛け型テレビ、グレーの床) の写真
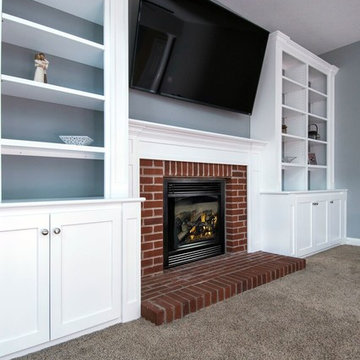
コロンバスにある中くらいなトラディショナルスタイルのおしゃれな独立型ファミリールーム (青い壁、カーペット敷き、標準型暖炉、レンガの暖炉まわり、壁掛け型テレビ、グレーの床) の写真
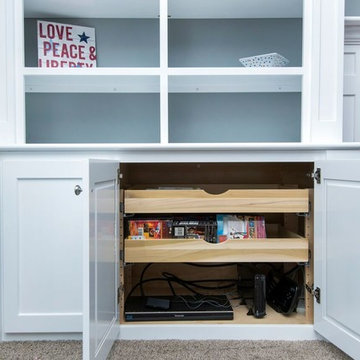
コロンバスにある中くらいなトラディショナルスタイルのおしゃれな独立型ファミリールーム (青い壁、カーペット敷き、標準型暖炉、レンガの暖炉まわり、壁掛け型テレビ、グレーの床) の写真
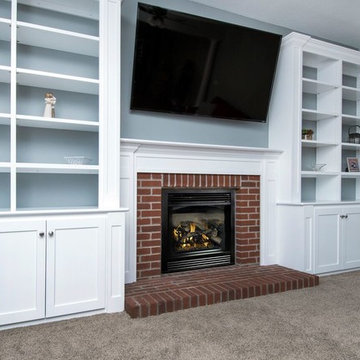
コロンバスにある中くらいなトラディショナルスタイルのおしゃれな独立型ファミリールーム (青い壁、カーペット敷き、標準型暖炉、レンガの暖炉まわり、壁掛け型テレビ、グレーの床) の写真
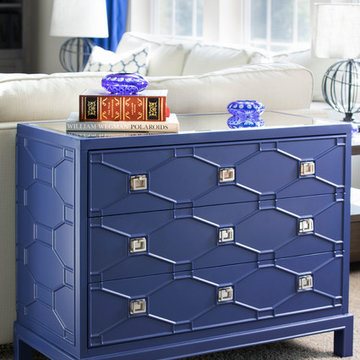
Photographer: Sarah Utech
シカゴにある中くらいなトラディショナルスタイルのおしゃれなオープンリビング (白い壁、カーペット敷き、標準型暖炉、レンガの暖炉まわり、据え置き型テレビ、グレーの床) の写真
シカゴにある中くらいなトラディショナルスタイルのおしゃれなオープンリビング (白い壁、カーペット敷き、標準型暖炉、レンガの暖炉まわり、据え置き型テレビ、グレーの床) の写真
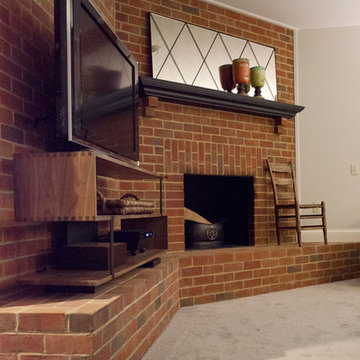
In this Frankfort Home: Basement Family Room, the brick which separated this room from the Gathering Room via an arched opening adds a lot of character…there’s just a lot of it. Another challenge was the raised hearth. We found this sleek media cabinet from Crate&Barrel that fit perfectly on the hearth. The narrow rectangular mirror with antiqued glass and thin harlequin frame fits nicely above the black mantle.
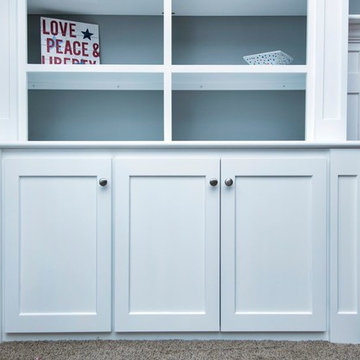
コロンバスにある中くらいなトラディショナルスタイルのおしゃれな独立型ファミリールーム (青い壁、カーペット敷き、標準型暖炉、レンガの暖炉まわり、壁掛け型テレビ、グレーの床) の写真
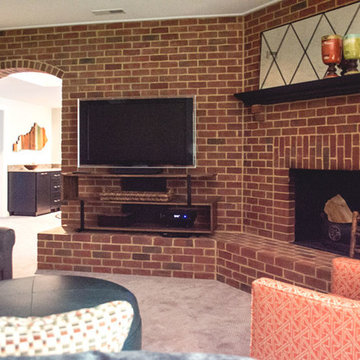
In this Frankfort Home: Basement Family Room, the brick which separated this room from the Gathering Room via an arched opening adds a lot of character…there’s just a lot of it. Another challenge was the raised hearth. We found this sleek media cabinet from Crate&Barrel that fit perfectly on the hearth. The narrow rectangular mirror with antiqued glass and thin harlequin frame fits nicely above the black mantle.
トラディショナルスタイルのファミリールーム (レンガの暖炉まわり、カーペット敷き、グレーの床) の写真
1
