小さなトラディショナルスタイルのファミリールーム (レンガの暖炉まわり、木材の暖炉まわり、茶色い床、白い壁) の写真
絞り込み:
資材コスト
並び替え:今日の人気順
写真 1〜10 枚目(全 10 枚)

What was once believed to be a detached cook house was relocated to attach the original structure and most likely serve as the kitchen. Being divided up into apartments this area served as a living room for the modifications. This area now serves as the den that connects the master suite to the kitchen/dining area.
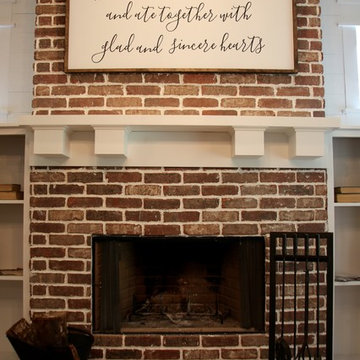
Red brick veneer fireplace surround with Avalanche grout, custom painted white shelving with open sides on the brick side (ready to convert to a 3 door concept later), painted white 6 inch shiplap above the shelves, custom craftsman style white mantle, and finished with black and white painted concrete tile hearth
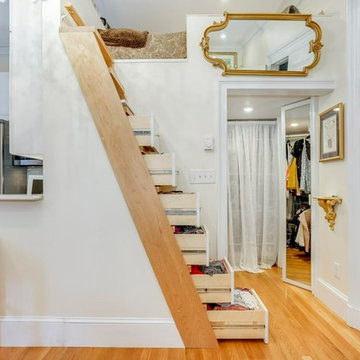
This 300 square foot Back Bay studio was begging for a re-model and maximizing space and maintaining charm were the top priority. We began by moving the kitchen away from the bathroom and closer to the 8 foot windows. Next we lofted the bed to make room for a walk-in closet beneath it and had a custom staircase built that doubled as a chest of drawers. Custom shelving and cabinetry beside the fireplace allowed for extra storage and a place to showcase artwork. Marble head to toe in the bathroom was an easy choice clean and elegant. A swan faucet brought a splash of sass to the space. By selecting light warm tones for the walls and countertops it made the studio feel much larger. A custom 10 foot mirror also made the studio double in size.
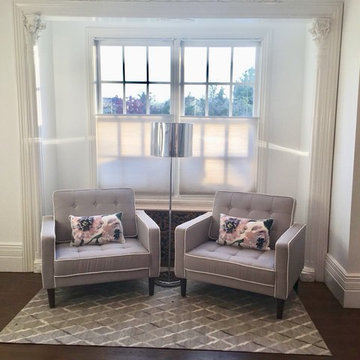
ニューヨークにある小さなトラディショナルスタイルのおしゃれな独立型ファミリールーム (ライブラリー、白い壁、濃色無垢フローリング、コーナー設置型暖炉、木材の暖炉まわり、茶色い床) の写真
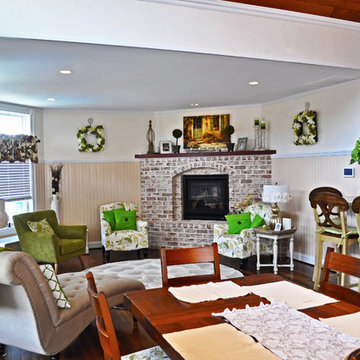
New fireplace and sitting room in a medium sized addition to an existing traditional ranch home.
ワシントンD.C.にあるお手頃価格の小さなトラディショナルスタイルのおしゃれなオープンリビング (ライブラリー、白い壁、無垢フローリング、コーナー設置型暖炉、レンガの暖炉まわり、テレビなし、茶色い床) の写真
ワシントンD.C.にあるお手頃価格の小さなトラディショナルスタイルのおしゃれなオープンリビング (ライブラリー、白い壁、無垢フローリング、コーナー設置型暖炉、レンガの暖炉まわり、テレビなし、茶色い床) の写真
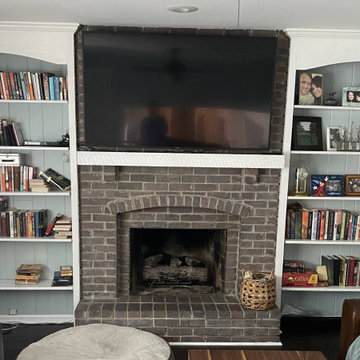
カンザスシティにあるお手頃価格の小さなトラディショナルスタイルのおしゃれなオープンリビング (白い壁、標準型暖炉、レンガの暖炉まわり、壁掛け型テレビ、茶色い床) の写真
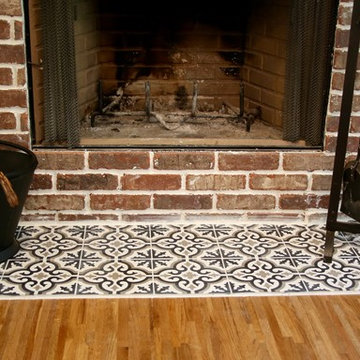
Black and white painted concrete tile hearth creates a timeless vintage look
アトランタにあるお手頃価格の小さなトラディショナルスタイルのおしゃれなオープンリビング (白い壁、無垢フローリング、標準型暖炉、レンガの暖炉まわり、茶色い床) の写真
アトランタにあるお手頃価格の小さなトラディショナルスタイルのおしゃれなオープンリビング (白い壁、無垢フローリング、標準型暖炉、レンガの暖炉まわり、茶色い床) の写真
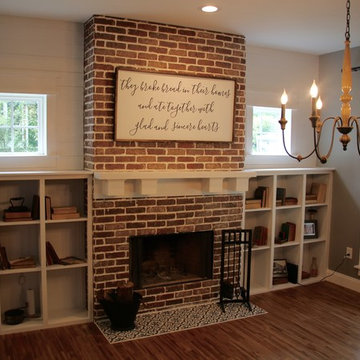
Red brick veneer fireplace surround with Avalanche grout, custom painted white shelving with open sides on the brick side (ready to convert to a 3 door concept later), painted white 6 inch shiplap above the shelves, custom craftsman style white mantle, and finished with black and white painted concrete tile hearth
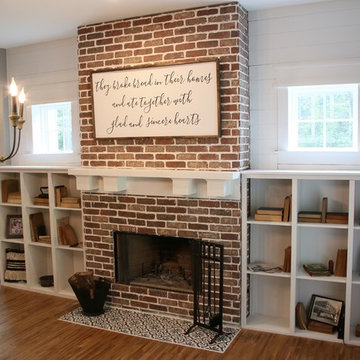
Red brick veneer fireplace surround with Avalanche grout, custom painted white shelving with open sides on the brick side (ready to convert to a 3 door concept later), painted white 6 inch shiplap above the shelves, custom craftsman style white mantle, and finished with black and white painted concrete tile hearth
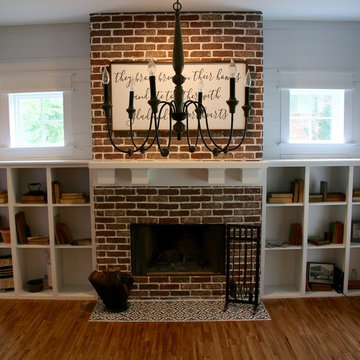
Red brick veneer fireplace surround with Avalanche grout, custom painted white shelving with open sides on the brick side (ready to convert to a 3 door concept later), painted white 6 inch shiplap above the shelves, custom craftsman style white mantle, and finished with black and white painted concrete tile hearth
小さなトラディショナルスタイルのファミリールーム (レンガの暖炉まわり、木材の暖炉まわり、茶色い床、白い壁) の写真
1