トラディショナルスタイルのファミリールーム (レンガの暖炉まわり、木材の暖炉まわり、コルクフローリング、淡色無垢フローリング、茶色い床、埋込式メディアウォール) の写真
絞り込み:
資材コスト
並び替え:今日の人気順
写真 1〜12 枚目(全 12 枚)
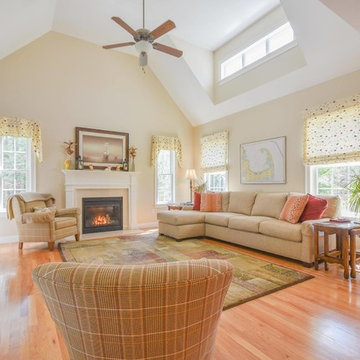
Client had an enclosed space separated from the rest of the house and became a bottle neck for family functions and daily routines. We explored several options to help visualize the impact to various renovation ideas to create a larger connect between family room, kitchen and dining.
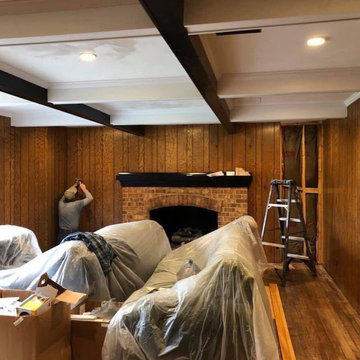
Wonderful family room renovation! Consolidated Construction Services transformed this very dark outdated den space to a bright welcoming place to work from home, watch movies together and share ideas for the next project, a total kitchen remodel!
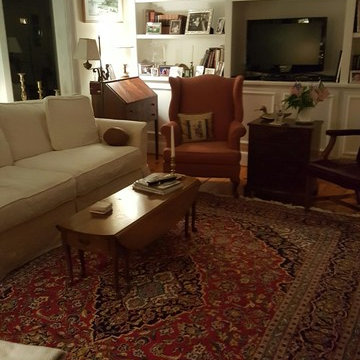
A beautiful Kashan pulls together a traditional sitting room. Photo courtesy of our client.
ワシントンD.C.にある高級な中くらいなトラディショナルスタイルのおしゃれな独立型ファミリールーム (黄色い壁、淡色無垢フローリング、標準型暖炉、レンガの暖炉まわり、埋込式メディアウォール、茶色い床) の写真
ワシントンD.C.にある高級な中くらいなトラディショナルスタイルのおしゃれな独立型ファミリールーム (黄色い壁、淡色無垢フローリング、標準型暖炉、レンガの暖炉まわり、埋込式メディアウォール、茶色い床) の写真
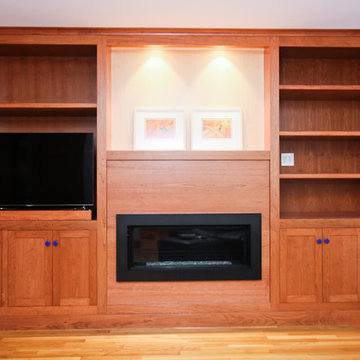
オレンジカウンティにあるお手頃価格の中くらいなトラディショナルスタイルのおしゃれな独立型ファミリールーム (白い壁、淡色無垢フローリング、横長型暖炉、埋込式メディアウォール、木材の暖炉まわり、茶色い床) の写真
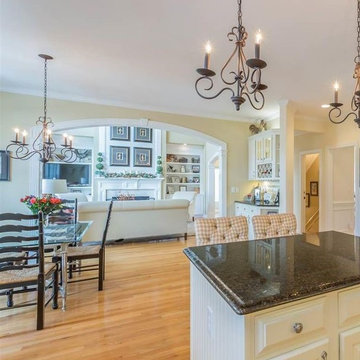
Large Arched Opening between kitchen and family room.
ローリーにあるお手頃価格の広いトラディショナルスタイルのおしゃれなオープンリビング (ベージュの壁、淡色無垢フローリング、標準型暖炉、木材の暖炉まわり、埋込式メディアウォール、茶色い床) の写真
ローリーにあるお手頃価格の広いトラディショナルスタイルのおしゃれなオープンリビング (ベージュの壁、淡色無垢フローリング、標準型暖炉、木材の暖炉まわり、埋込式メディアウォール、茶色い床) の写真
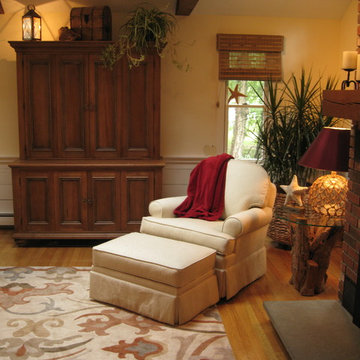
プロビデンスにある広いトラディショナルスタイルのおしゃれなオープンリビング (黄色い壁、淡色無垢フローリング、暖炉なし、埋込式メディアウォール、茶色い床、レンガの暖炉まわり) の写真
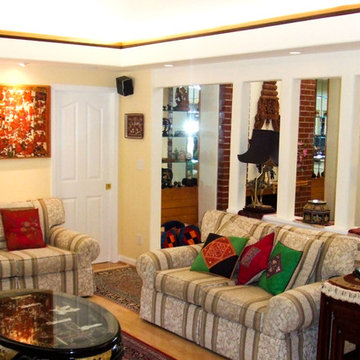
サンフランシスコにある中くらいなトラディショナルスタイルのおしゃれなオープンリビング (黄色い壁、淡色無垢フローリング、標準型暖炉、レンガの暖炉まわり、埋込式メディアウォール、茶色い床) の写真
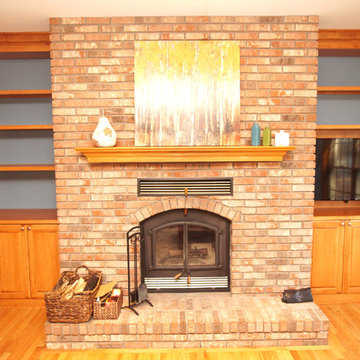
The homeowner had oak floors and pine crown molding, however, they wanted maple cabinets and book shelves surrounding their fireplace. The challenge was to match the color of the other stains to make the look cohesive.
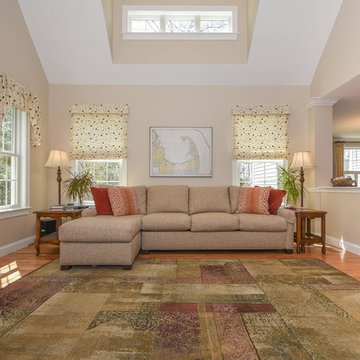
Client had an enclosed space separated from the rest of the house and became a bottle neck for family functions and daily routines. We explored several options to help visualize the impact to various renovation ideas to create a larger connect between family room, kitchen and dining.
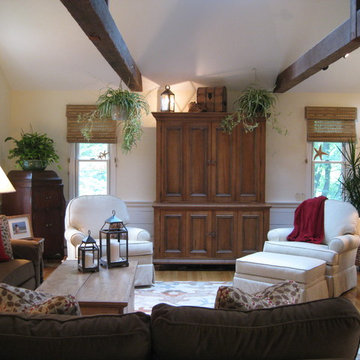
プロビデンスにある広いトラディショナルスタイルのおしゃれなオープンリビング (黄色い壁、淡色無垢フローリング、暖炉なし、レンガの暖炉まわり、埋込式メディアウォール、茶色い床) の写真
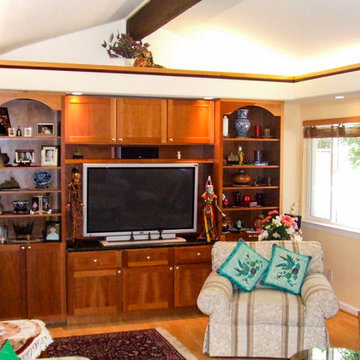
サンフランシスコにある中くらいなトラディショナルスタイルのおしゃれな独立型ファミリールーム (黄色い壁、淡色無垢フローリング、標準型暖炉、レンガの暖炉まわり、埋込式メディアウォール、茶色い床) の写真
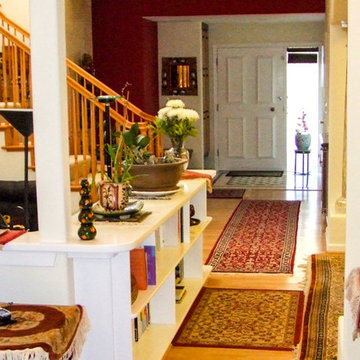
サンフランシスコにある中くらいなトラディショナルスタイルのおしゃれなオープンリビング (黄色い壁、淡色無垢フローリング、標準型暖炉、レンガの暖炉まわり、埋込式メディアウォール、茶色い床) の写真
トラディショナルスタイルのファミリールーム (レンガの暖炉まわり、木材の暖炉まわり、コルクフローリング、淡色無垢フローリング、茶色い床、埋込式メディアウォール) の写真
1